PLATINUM | The Barn
Scottsdale, Ariz.
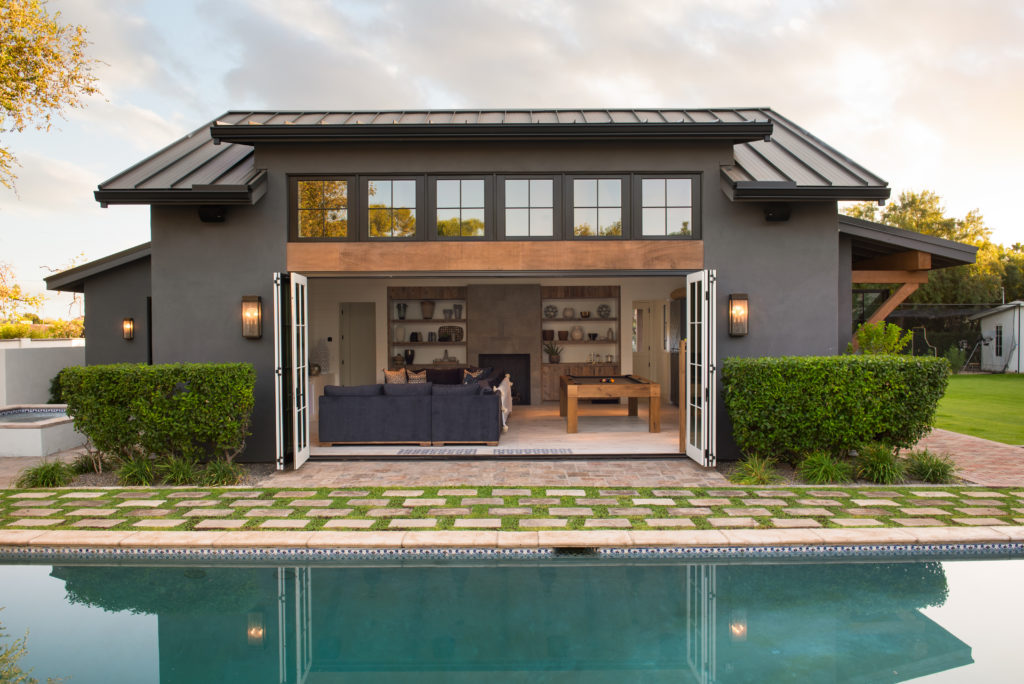
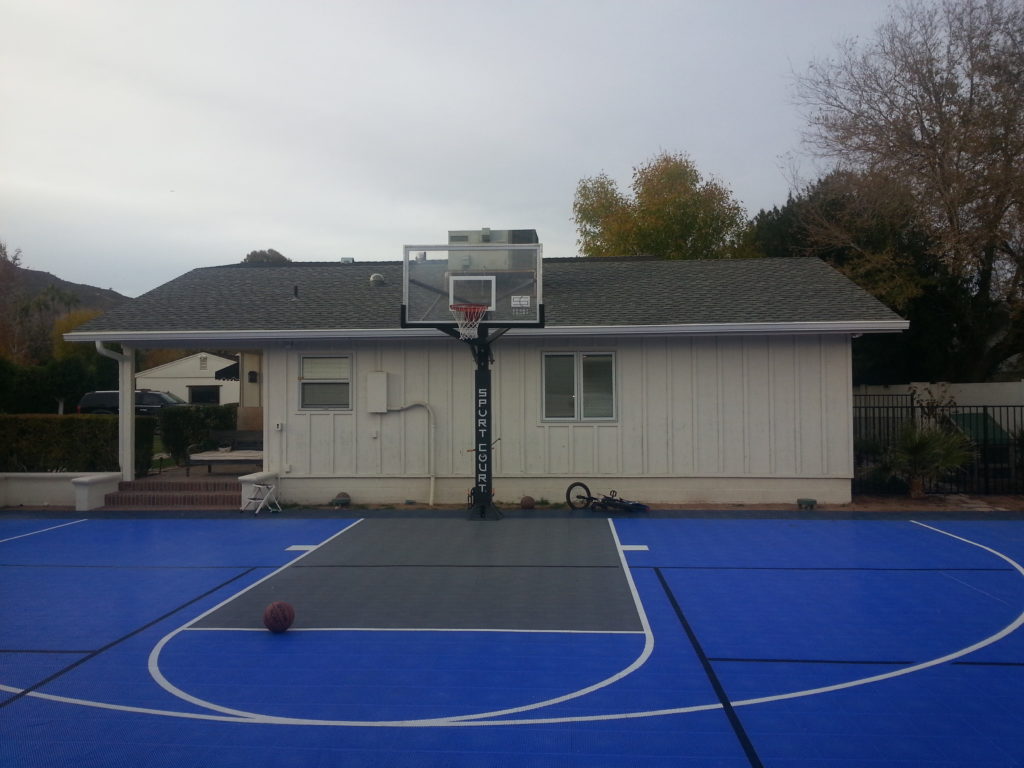
Before 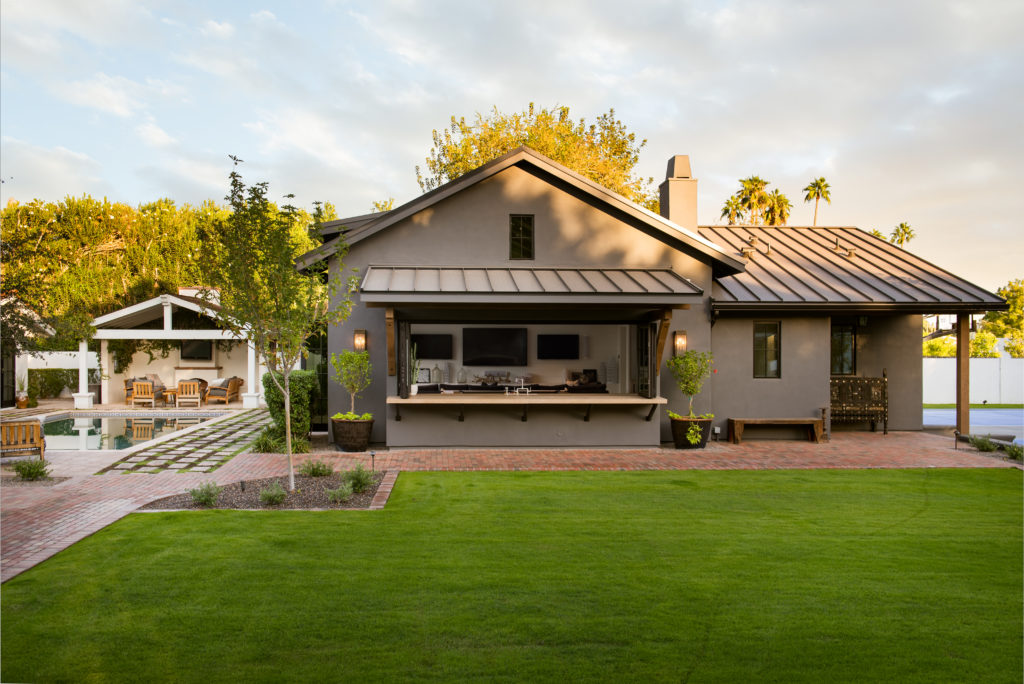
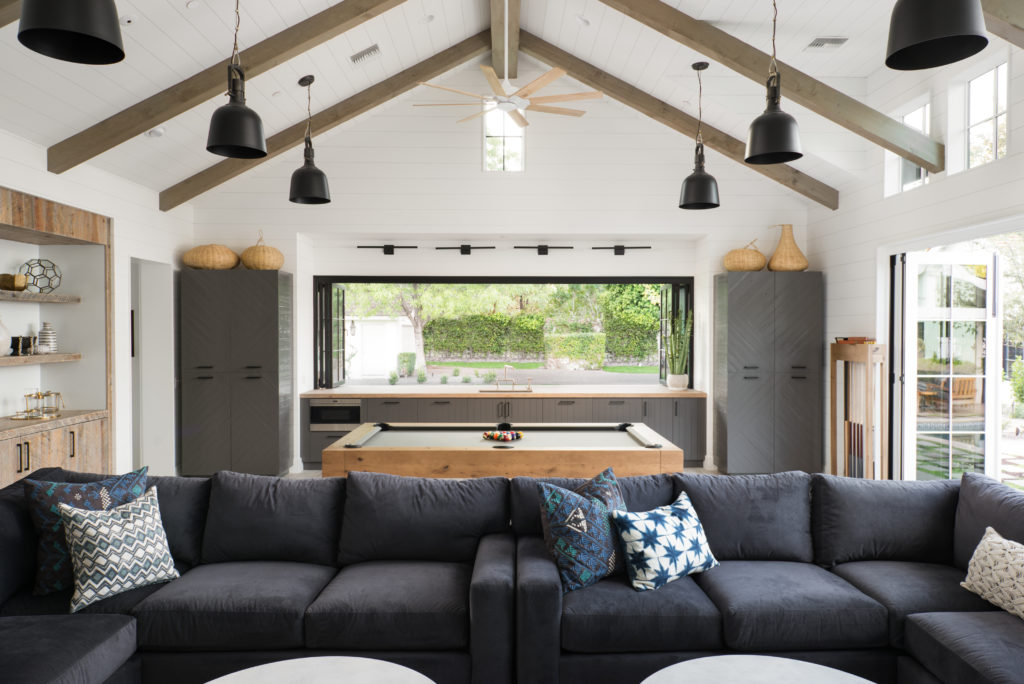
View more images in the gallery.
Photography by Eric Kruk Photography
Architect/Designer | Drewett Works
Builder | Tiara Sun Development
Interior Designer | Kathryn Van Arsdale Interior Design
Design Statement | Previously an oddly formed outbuilding serving as a guest house, The Barn was transformed into a space capable of hosting the owners’ annual Super Bowl party. The goal was a western farmhouse with sports bar DNA, a nod to the citrus farm history of the neighborhood and continuing presence of lemon, grapefruit, and orange trees.
The result was an open entertainment pavilion boasting bifolding doors, fireplace, and a bar with interior and exterior pass-through service. Crisp white paint, limestone, and reclaimed wood create the interior palette, while the exterior is painted siding in a deep saturated taupe hue.
Judges’ Comments | This is a great transformation that engages the outdoor spaces, when it initially didn’t. “I’d want to hang out there.”
GOLD | The Grill at Quail Creek, a Robson Community
Green Valley, Ariz.
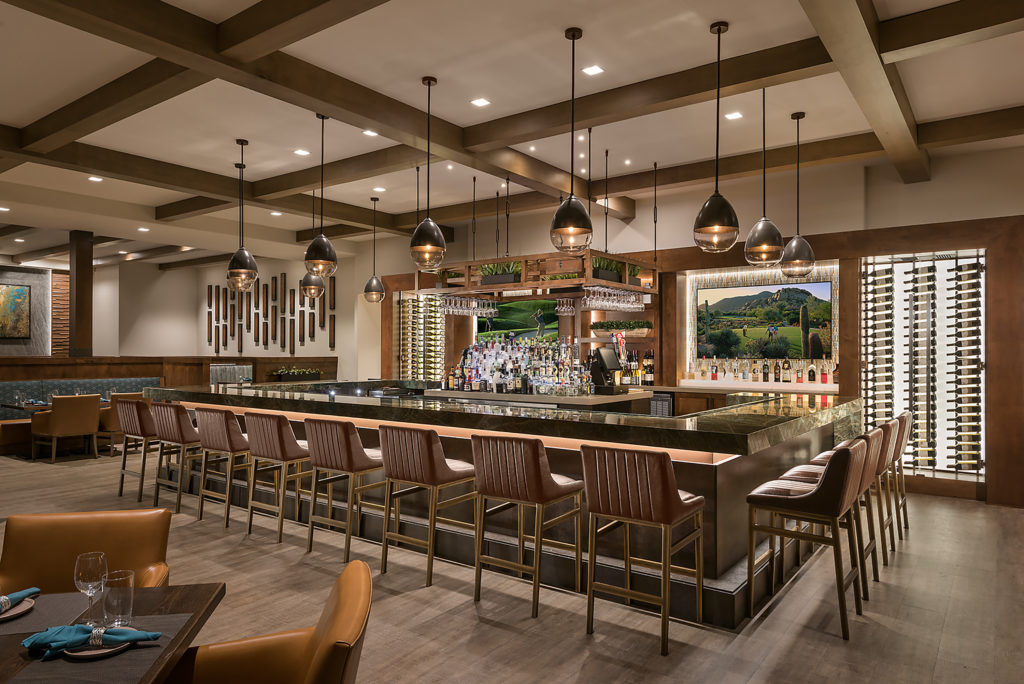
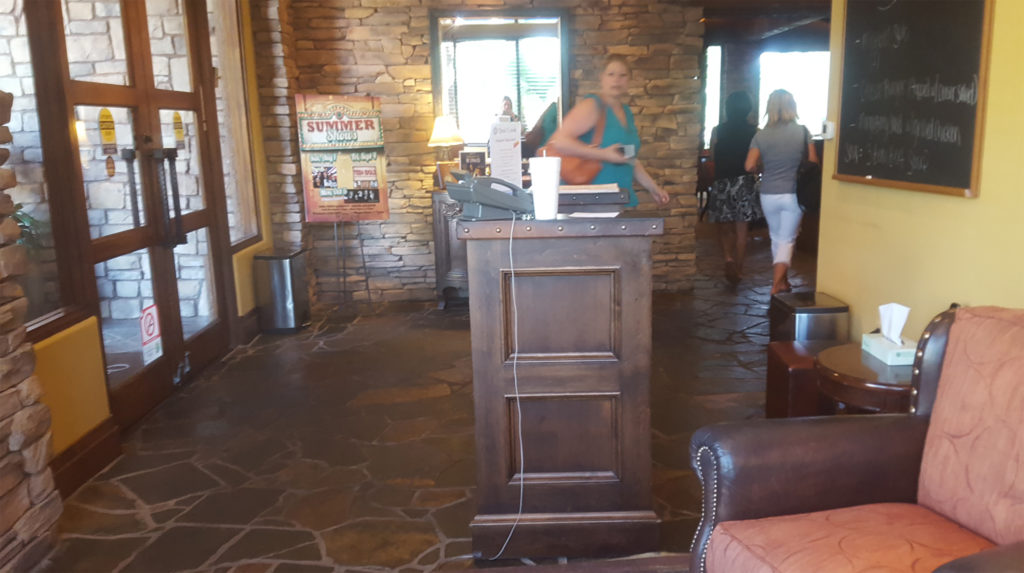
Before 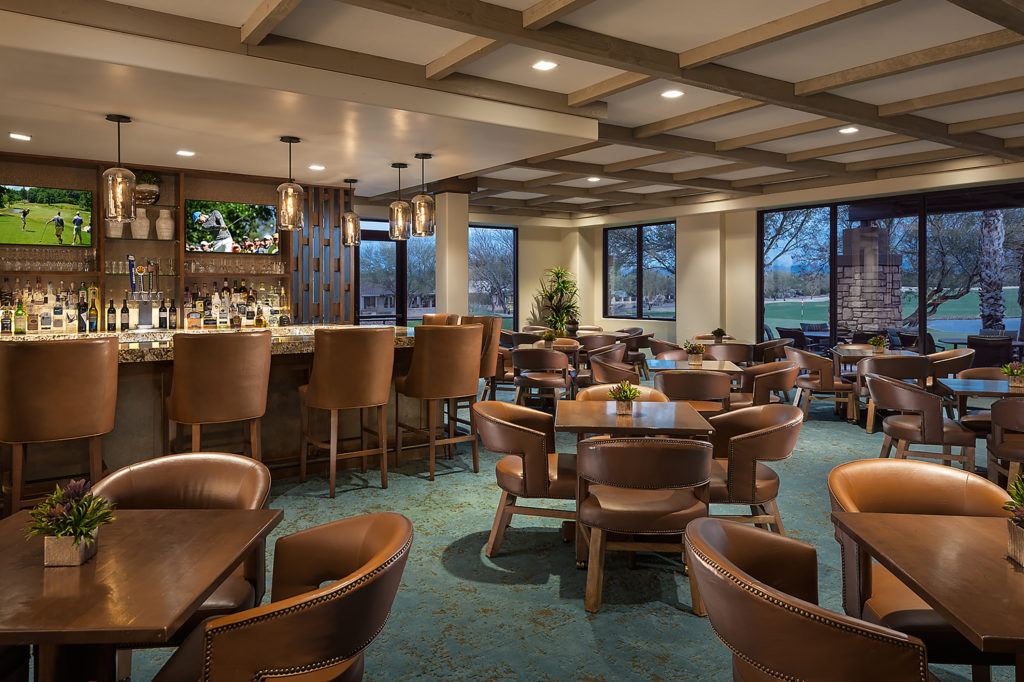
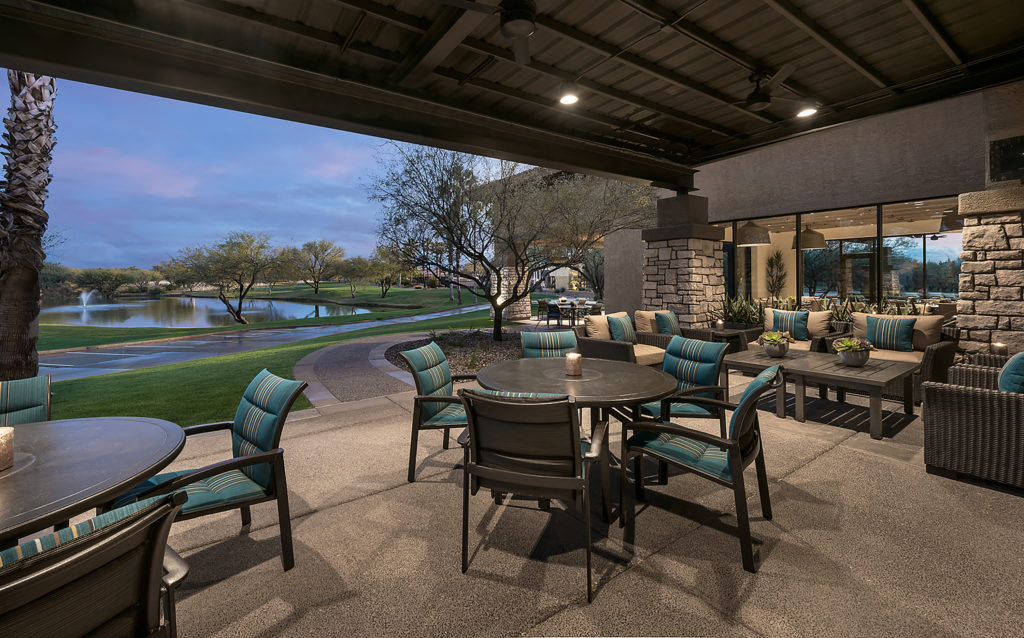
View more images in the gallery.
Photography by Mark Boisclair Photography, Inc. | Steven Meckler Photography
Architect/Designer | Nelsen Partners, Architects & Planners
Builder | Robson Resort Communities
Developer | Robson Resort Communities
Interior Merchandiser | Kimberly Timmons Interiors
Land Planner | Espiritu Loci, Inc.
Landscape Architect/Designer | AAA Landscape
Interior Designer | Kimberly Timmons Interiors
Design Statement | This existing amenity building for an established 55+ community was in dire need of renovation and expansion to accommodate increasing resident membership and to provide a refreshed look to the interior. The renovation focused on expanding and reconfiguring the dining and bar areas and raising the ceilings to create a more open and inviting dining experience.
The new design gives nods to the Southwestern influences and is cohesive with the newer adjacent amenity buildings. Walls of glass were added to this enlarged footprint, optimizing views of the golf course lake, while flooding the space with light. The distinctive color palette is bright and speaks to the community’s identity with a layering of details and juxtaposition of materials, custom designed seating, and case pieces. The finishing touches are an array of warm, glowing lighting, contrasted with bright splashes of color represented in original artwork.
Judges’ Comments | The team did a great job of recreating and updating the space. The judges noted the warmth of the space and the materials.

