This western mountain contemporary home is designed with a strong connection to the surrounding forest. The home’s interior details needed to support “transparency” to allow the outdoors in.
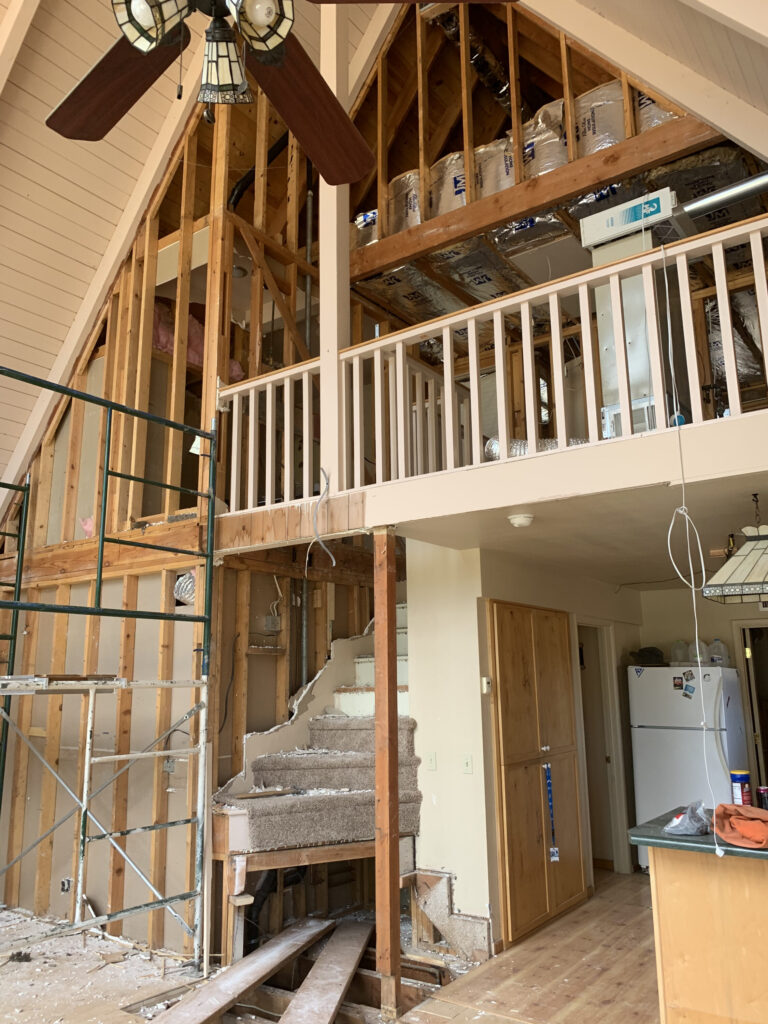
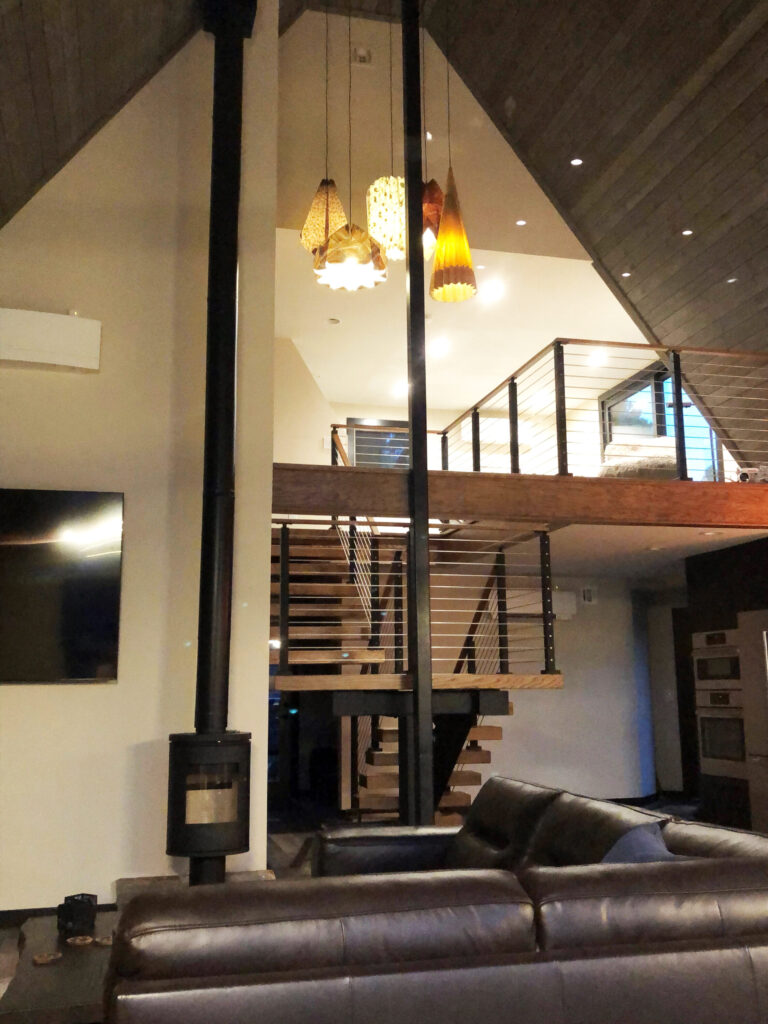
The remodeled stairway was greatly affected by this design directive. Functional and safe, it needed to be open, tied to the exterior and the forest beyond. Continuity between the interior and exterior were achieved by using thick oak timber treads and a stainless-steel rod system that mimics the cable rail system on the extensive deck that surrounds the home. The treads are sturdy and sculptural like the trees outside and ground the aesthetic. The transparency is bolstered by the minimalistic railings, and the simple steel main carriage suggests a sturdy structure but allows the eye to see past the stairs and lock in on the home’s exterior grand views.

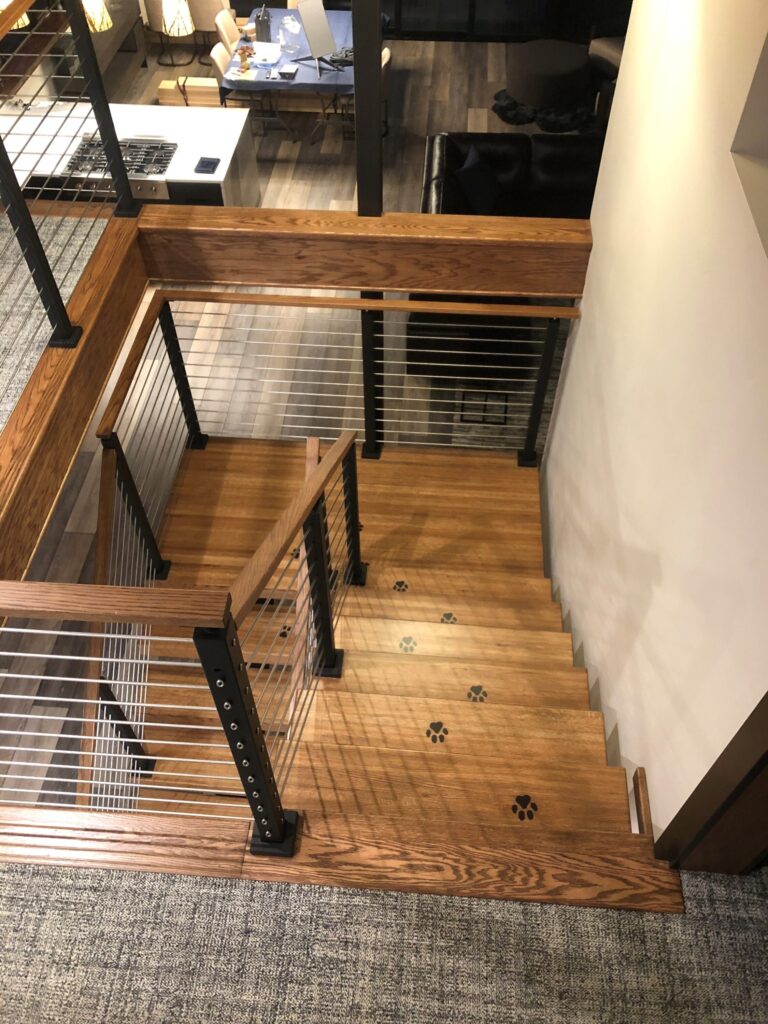
The primary design intent was to draw the outside in; the combination of maximum glazing and repetition of materials on the interior and exterior of the home accomplish this. Finally, the epoxy inlay paw prints are a whimsical addition that draw the eye upward to the one-of-a-kind, hand-crafted paper pendant lighting above the stairway creating an artistic immersive experience.
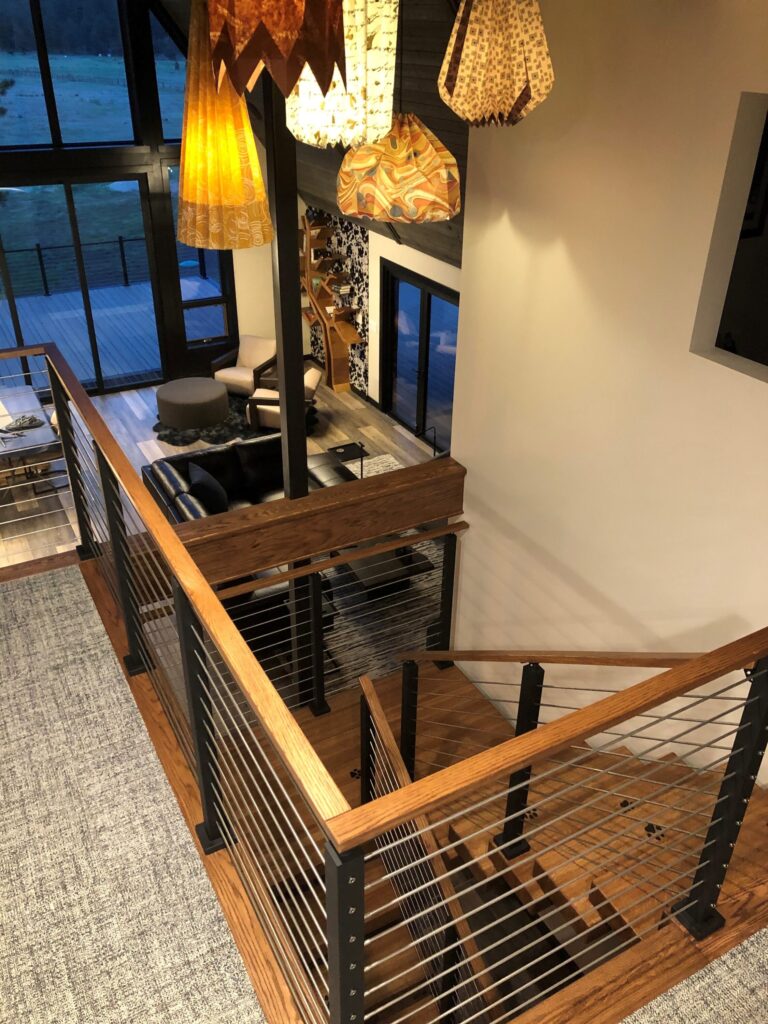
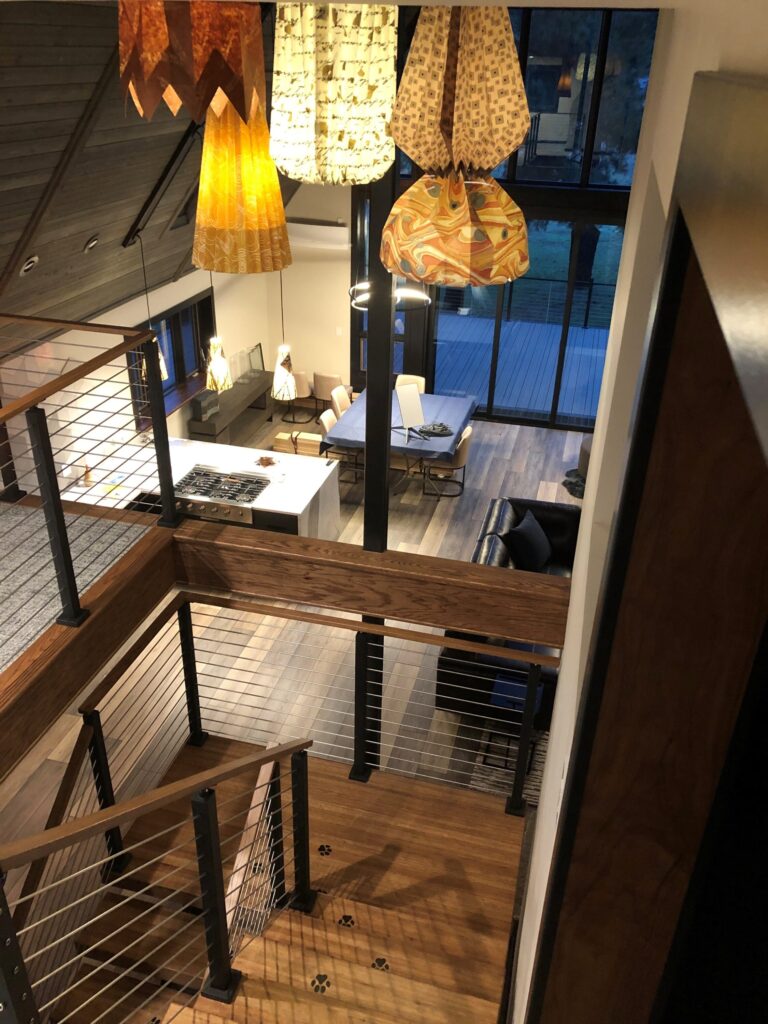
Architect/Designer | Doug Walter Architects
Builder | Owens Construction
Interior Designer | Owens Construction
Green Verifier/Rater | Two Trails
Photographer | Courtney Fauss Photography

Judges’ Comments | The finished product is nice, and the paw prints are a nice touch.

