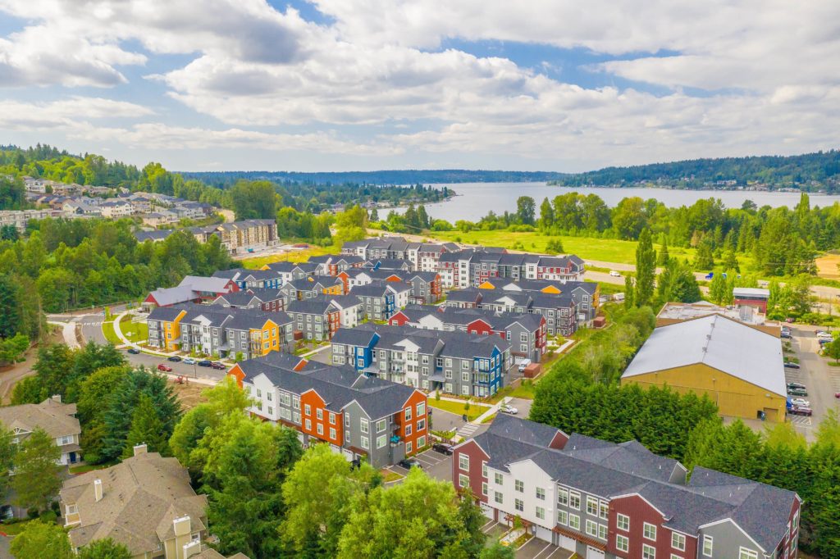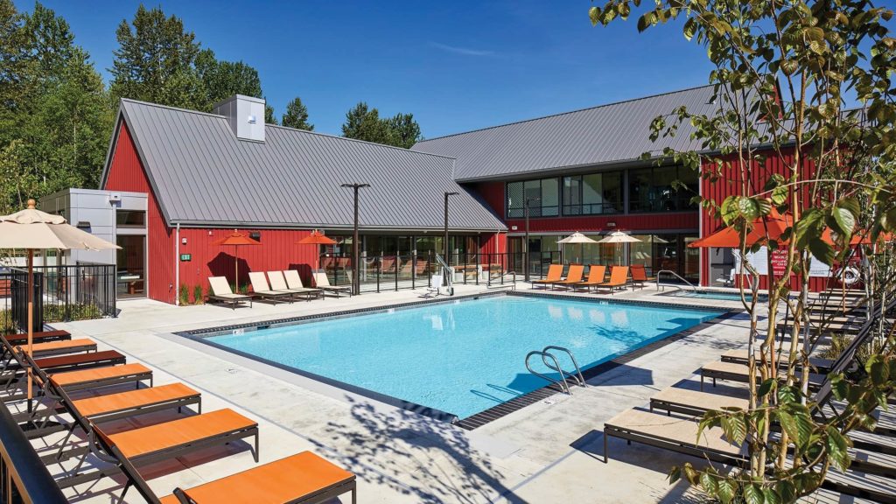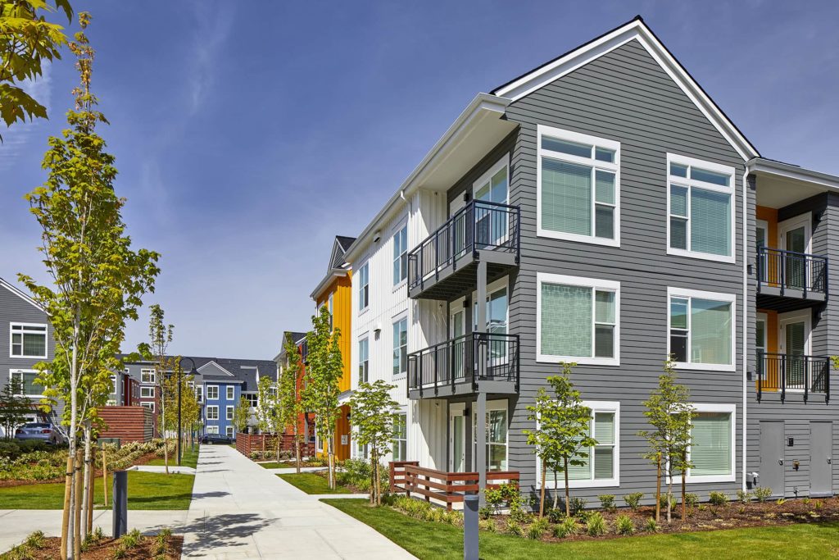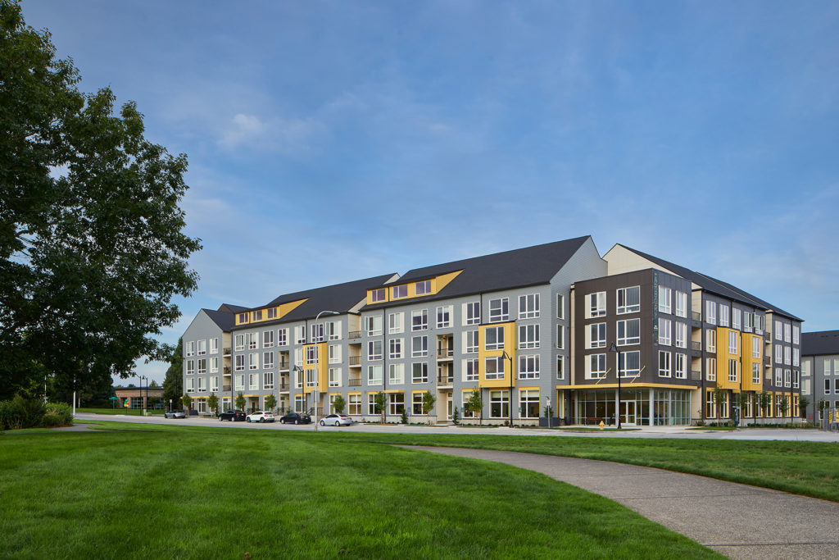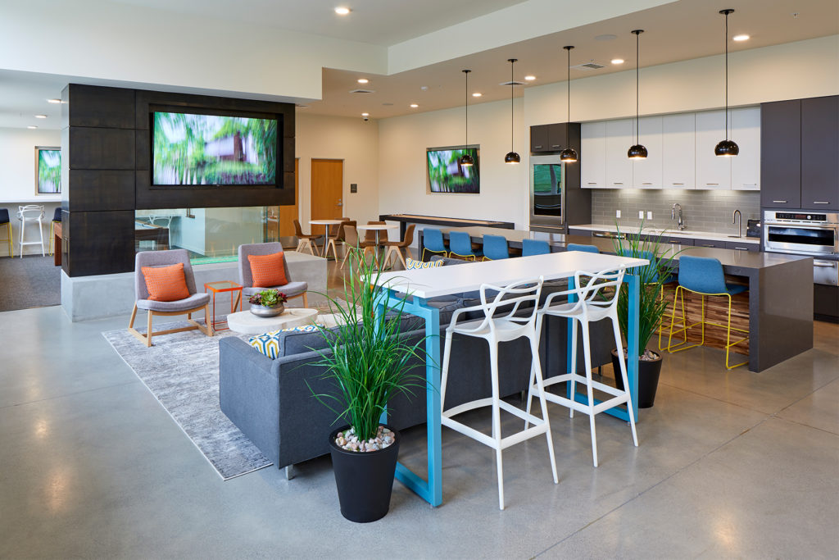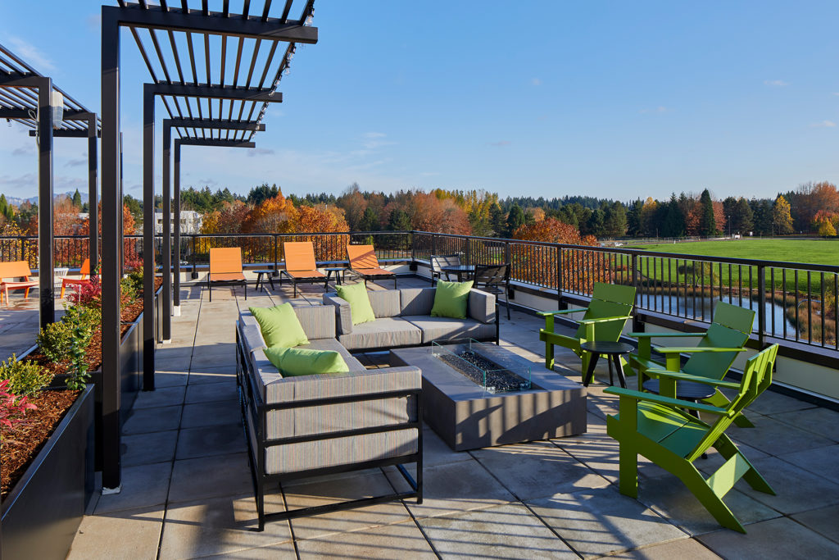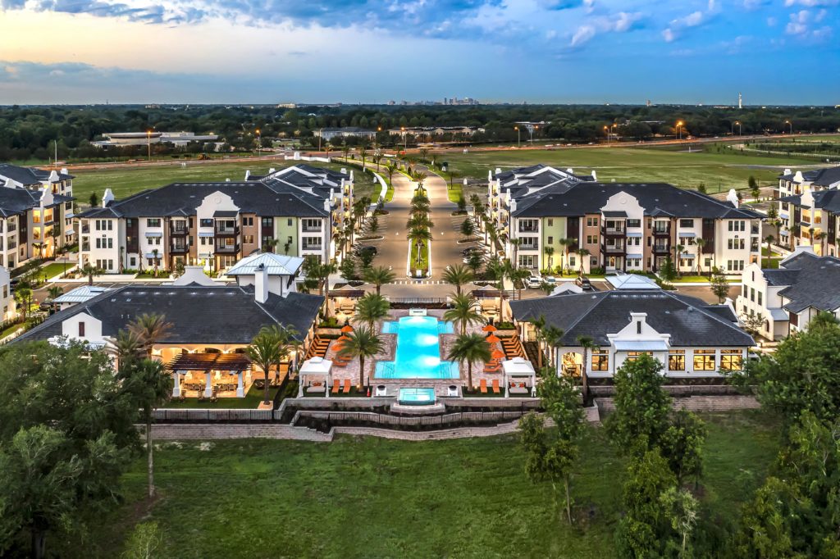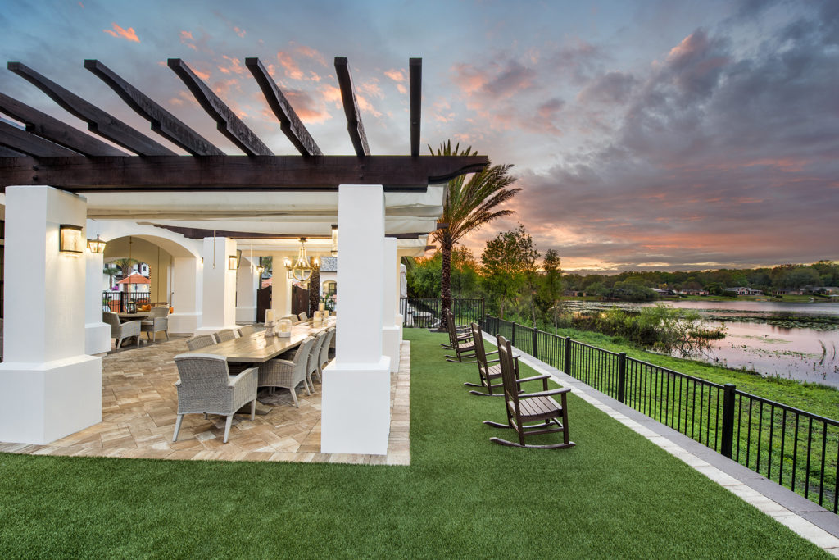GOLD | Anthology
Issaquah, Wash.
View more images in the gallery.
Photography by Aaron Locke Photography
Architect/Designer | VIA Architecture
Builder | Exxel Pacific
Developer | The Wolff Company
Design Statement | This site presented the development and design teams with a unique challenge: providing much-needed, family-friendly housing in the growing Issaquah market while committing to the preservation of lush public parklands and wetlands. Anthology integrates into its ecological surroundings while meeting these demands.
By consolidating the building area around a loop road and employing tuck-under parking, surface parking was minimized, while making a neighborhood-scale development that encourages walking and connections to nature. The building design was inspired by brightly colored Scandinavian villages with steeply pitched roofs. This style, along with the use of traditional materials, also acts as a nod to the site’s history as farm country. The Red Barn Clubhouse is both a community gathering space and a entrance marker. It includes a game room, kitchen, fitness center, and pool. Outdoor recreation, including a park that will be dedicated to the city as a public amenity, offers residents a wealth of amenity options
Judges’ Comments | These are beautiful and interesting buildings. The amenity building is amazing, and fits the market for millennials. The judges praised the good alley treatment with tuck-under garages and loved the use of color. In the units’ kitchens, they mentioned the good mix of upper cabinets and open shelves.
SILVER | The Arbory
Hillsboro, Ore.
View more images in the gallery.
Photography by Aaron Locke Photography
Architect/Designer | Myhre Group Architects, Inc.
Builder | LMC Construction
Developer | The Wolff Company
Design Statement | Architecturally, bays, deck recesses and dormers were employed to break up the building massing, while windows with projected flange details thread through the elevations, creating further visual interest and texture. Views of the adjacent AmberGlen Park and the mountains beyond were maximized, including from the rooftop amenities.
First-floor units benefit from a minimum floor height requirement set by the city for future retail conversion. These higher ceilings, along with oversized glazing, create a spacious feeling in what may otherwise have been less-favorable units. The clubhouse has numerous shared spaces to foster a sense of community. Amenities include a community kitchen, lounge, fitness center, billiards, and rooftop terrace with outdoor kitchen, yard games, and unmatched views.
Judges’ Comments | The judges praised the buildings’ architectural point of view. They complimented the elevation and the siting.
SILVER | Town Trelago
Maitland, Fla.
View more images in the gallery.
Photography by Photographic Designer
Architect/Designer | Humphreys & Partners Architects
Builder | Walker & Company, Inc.
Developer | Related Group
Interior Merchandiser | Humphreys & Partners Architects
Land Planner | Dix.Hite + Partners, Inc.
Landscape Architect/Designer | LGD Branding + Marketing
Interior Designer | VStarr Interiors
Design Statement | Town Trelago is a 350-unit luxury garden-style development facing Lake Hope in Maitland, eight miles north of Orlando. Embracing Florida’s tropical climate and lush landscape, the community is designed to connect residents with nature though multiple open green spaces, connected walking trails, a summer terrazza for outdoor dining, and an infinity-edge pool with hot tub and cabanas. Inside the clubhouse, unique social-focused spaces include a private screening room, game room, kitchen with stone fireplace, and a state-of-the-art, 24-hour fitness pavilion.
Seven of the 13 buildings on the site are designed in the architect’s Big House signature product type, with each unit having a private entry and direct-access garage. Trelago’s Spanish Revival architecture complements the area and a planned mixed-use complex adjacent to the site.
Judges’ Comments | The judges praised the multiple types of units and nice mix of buildings. They noted the open porch and the site plan that takes advantage of wetlands.
