A rare new build in the coveted beachfront enclave of Diamond Head, this 7,324-square-foot residence embraces its spectacular location while paying homage to island vibes in a modern, fresh way.
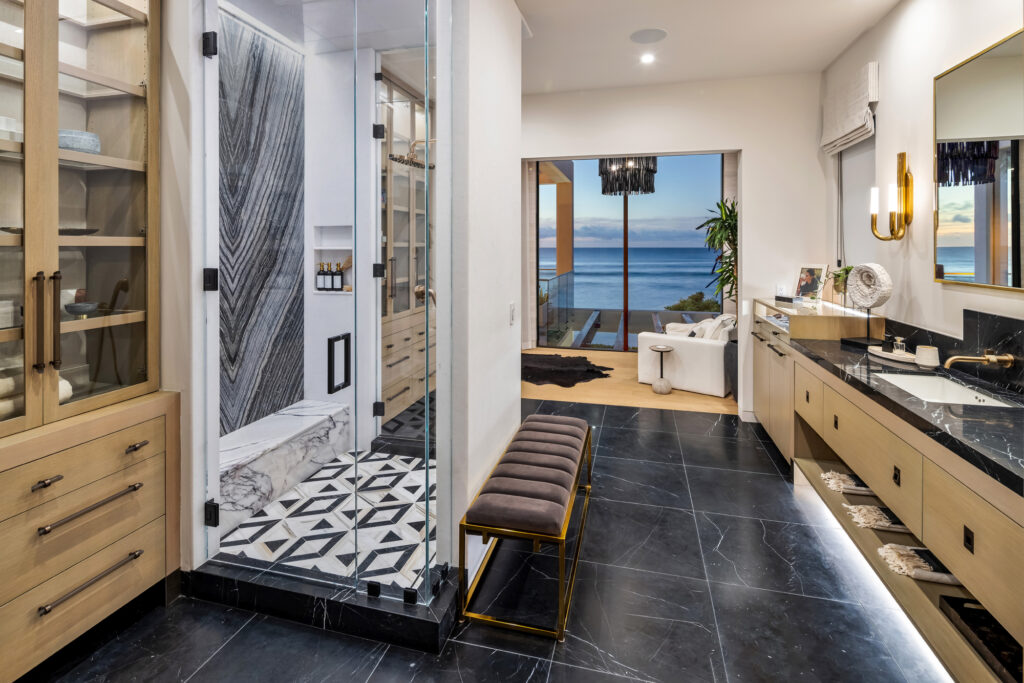
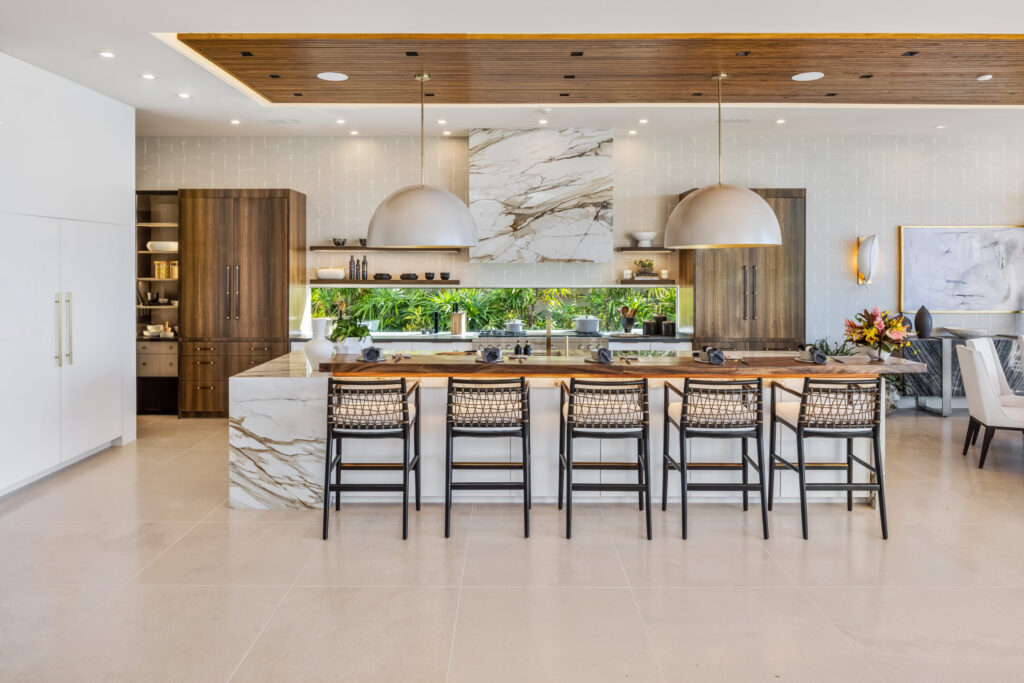
Complicated structural systems provide expanse and openness. Walls give way to glass engineered to maximize spectacular ocean views and seamless indoor-outdoor living. The purposely designed entry considers the flow of energy, opening to a voluminous space where the landscape intersects under a dramatic floating staircase, and meanders around the stunning modern glass wine wall to the incredible great room.
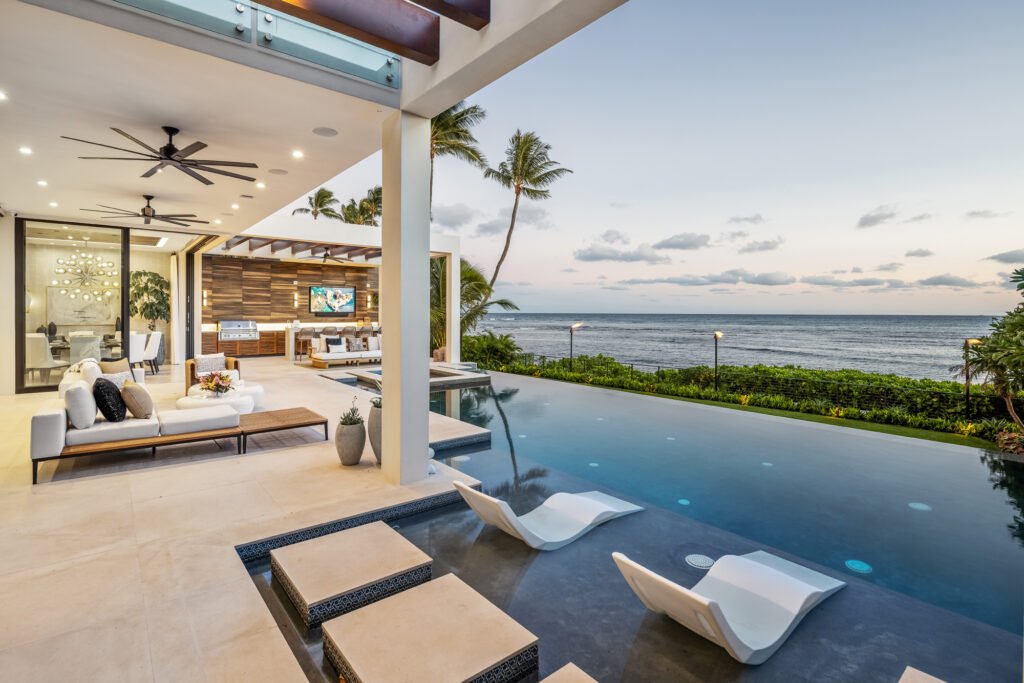
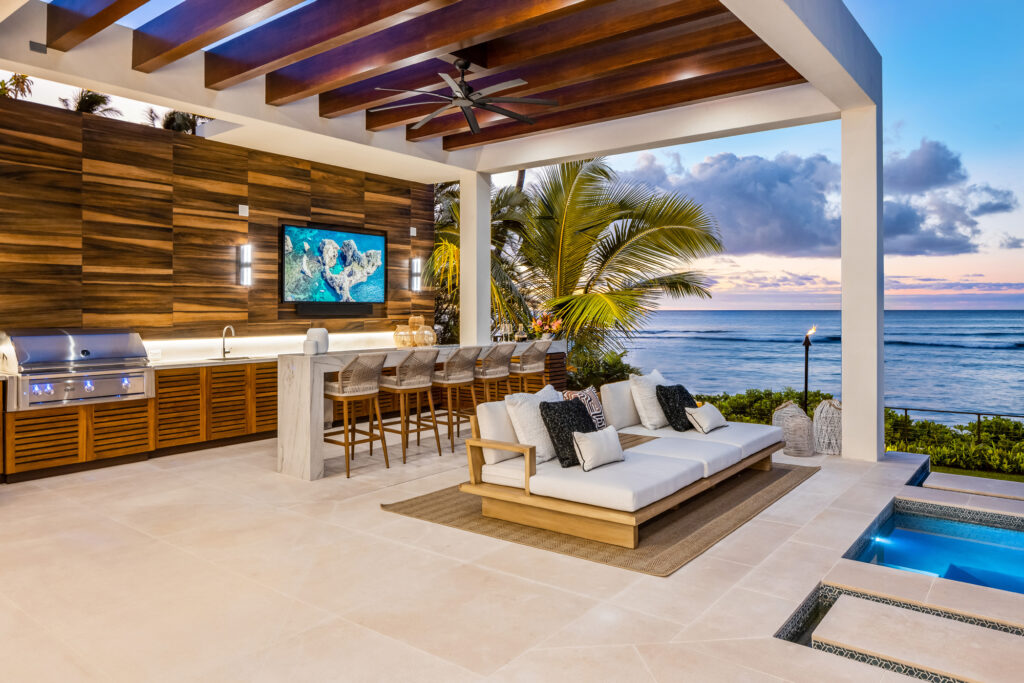
Unique design details, mixed metals, commissioned art, and custom furnishings thoughtfully define each space and provide the character, texture and warmth the architecture deserves—contemporary, yet rooted in traditional Hawaiian flare. The kitchen features a striking center island that blends modern porcelain slab with organic Hawaiian monkeypod. The primary suite’s dramatic back wall, with three layers of backlit wood of different grains, is a work of art in and of itself. The bedroom doors are a feat of engineering as they disappear into the paneling and draw you to uninterrupted views and soothing ocean breezes.
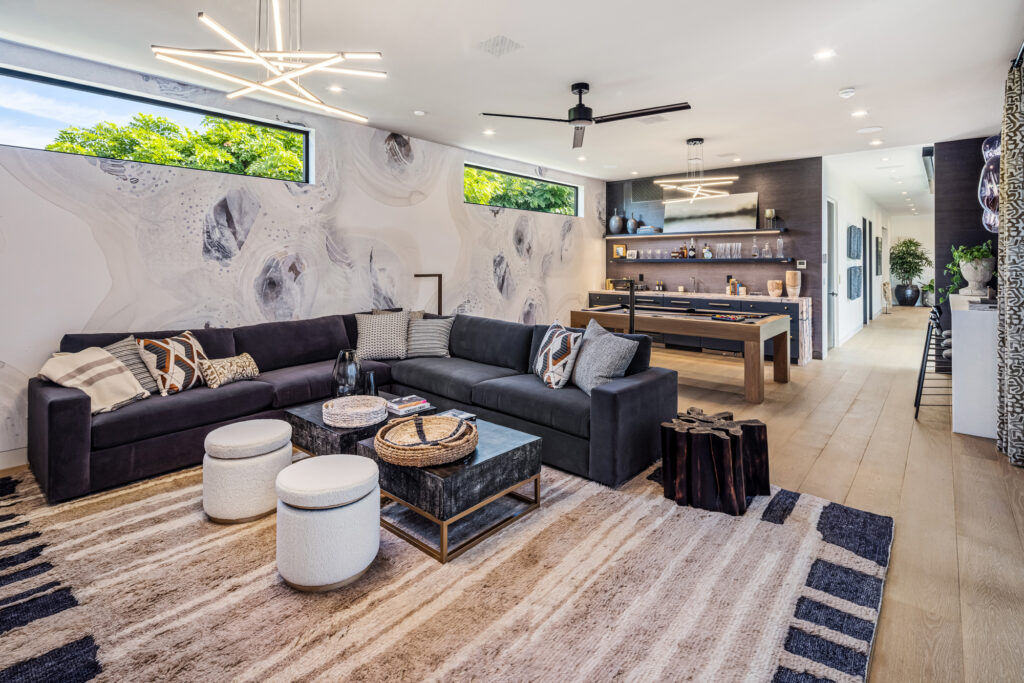
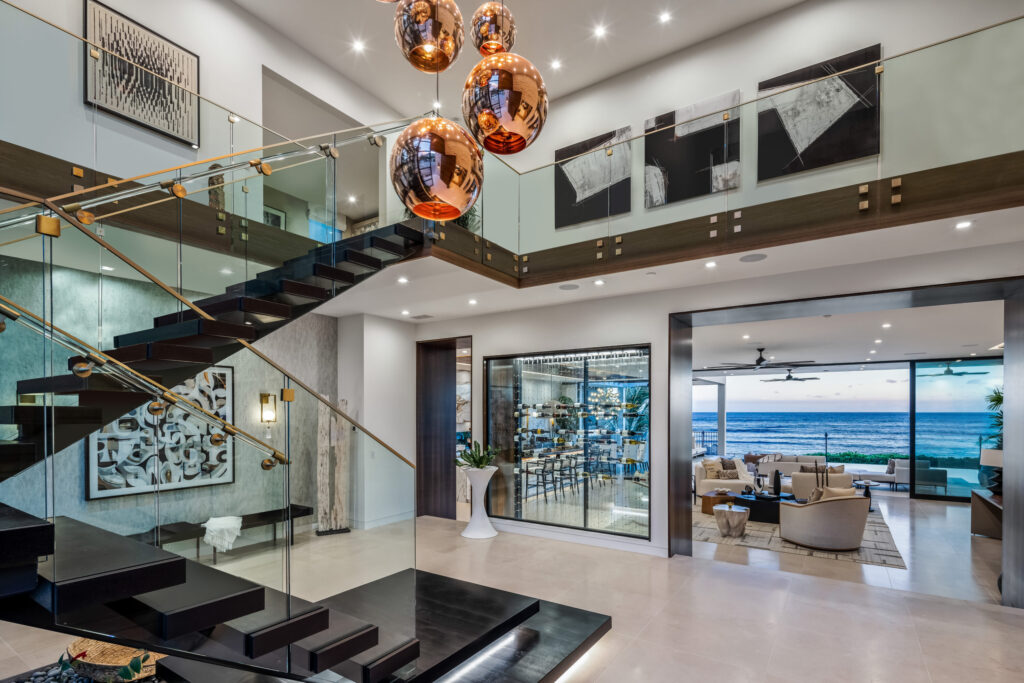
With every turn, something special awaits from the exquisite interior to the extraordinary outdoor oasis.
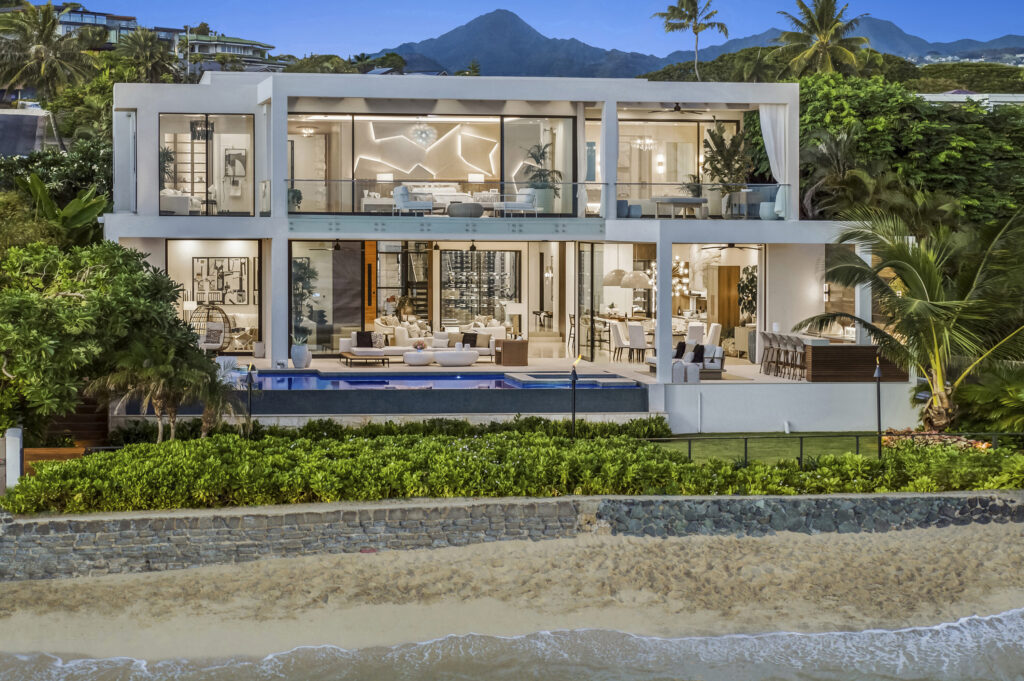
Architect/Designer | Andrade Architects, Inc.
Builder | Nicholson Companies
Developer | Nicholson Companies
Landscape Architect/Designer | Dreamscapes
Interior Designer | Lisa McDennon Design
Photographer | 360Productions

Judges’ Comments | No view went unmissed in the design of this home—it accounted for all of them, which is enhanced through a plethora of indoor and outdoor connections. The home flows very well, and the use of lots of natural materials is genuine for region. The consistency in the paneling on the garage with the rest of the exterior helps draw the eye toward the entrance.

