An energetic couple, both retired teachers, have lived for 45 years in their Westport, Conn., home. A published photographer, the home owner has a serene and minimal style that provided project inspiration.
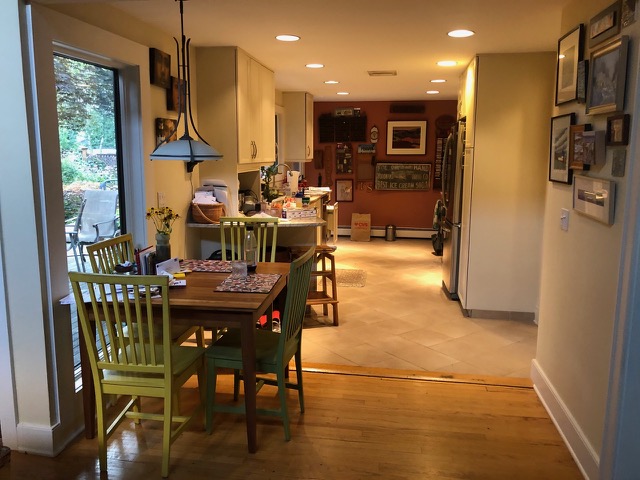
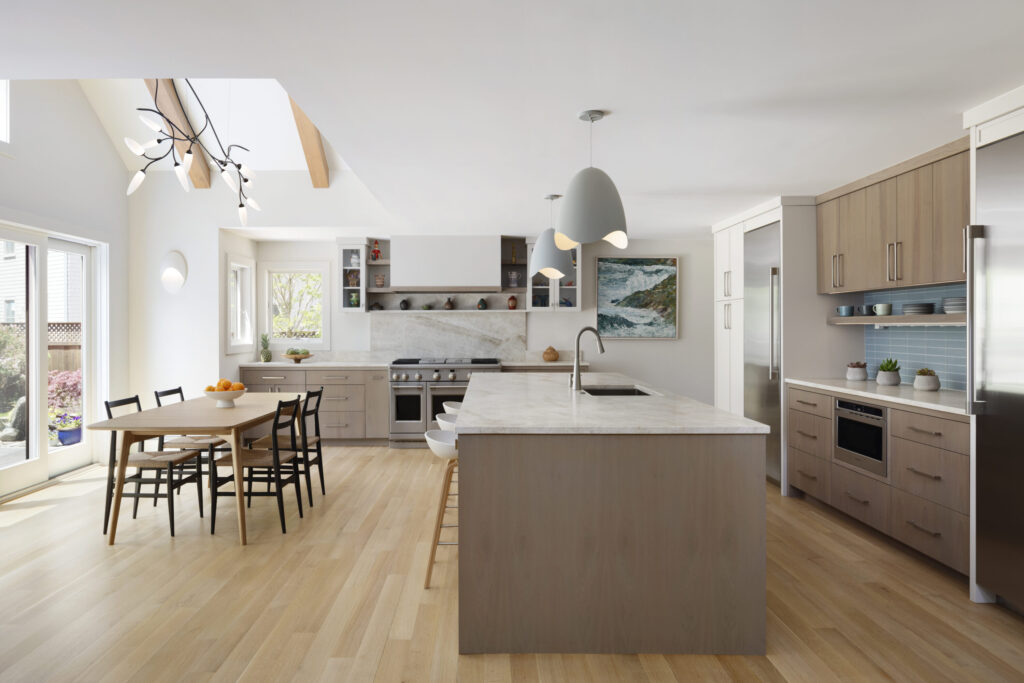
The existing kitchen was a small, dark galley. The home owners dreamed of modern, harmonious spaces for gathering, cooking and creating dialogue between the kitchen and the landscape. A new addition boasts an open, light-filled kitchen and dining area with gliding doors to the outside. A large island with seating, functional cooking areas, plenty of storage and a “coffee and appliance bar” were designed. The kitchen seamlessly incorporates aging-in-place features.
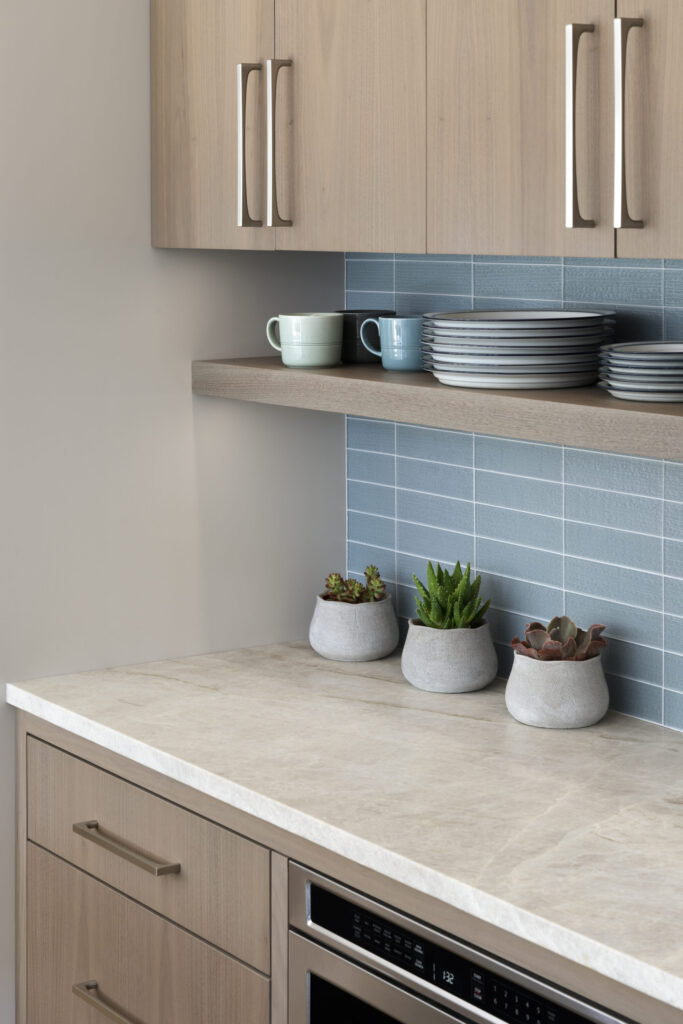
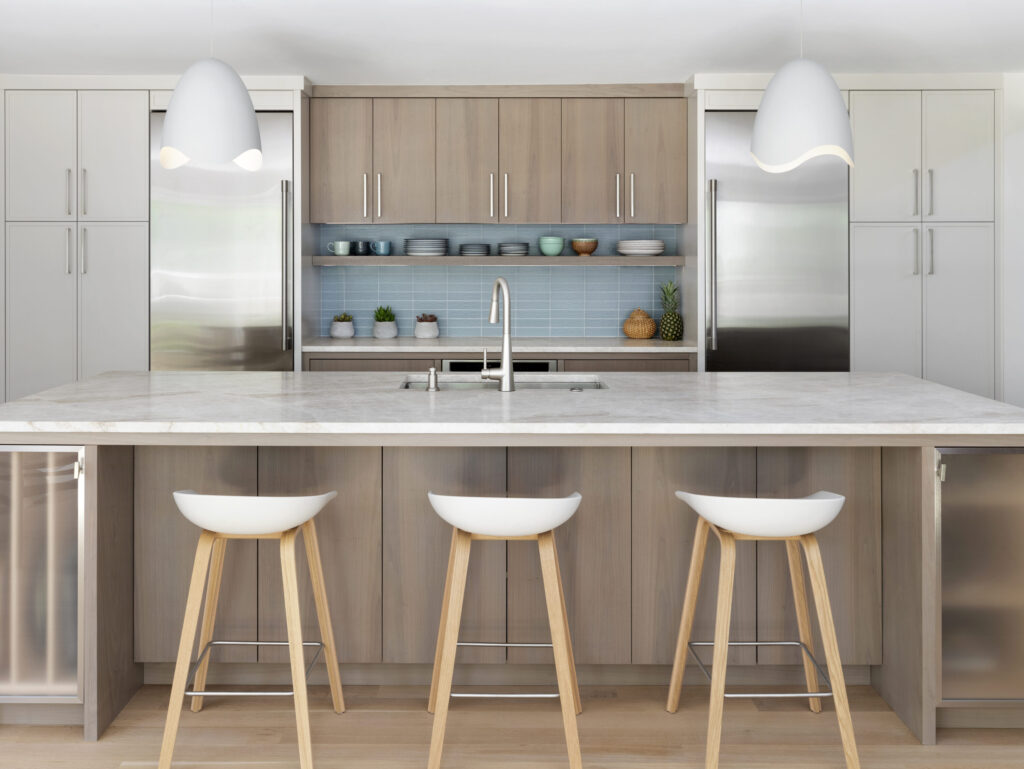
Modern details marry with warm materials in the mid-century aesthetic, including bleached walnut and painted cabinets, walnut shelving set against stacked glass tile, and walnut beams in the new vaulted ceiling. Warmly veined quartzite tops the counters and is featured behind the stove. Pendants reflect bell flowers found in their garden, and the dramatic “vines pendant” suspends its branches over new spaces. The clients feel the transformation of their kitchen has created a heart to their home.
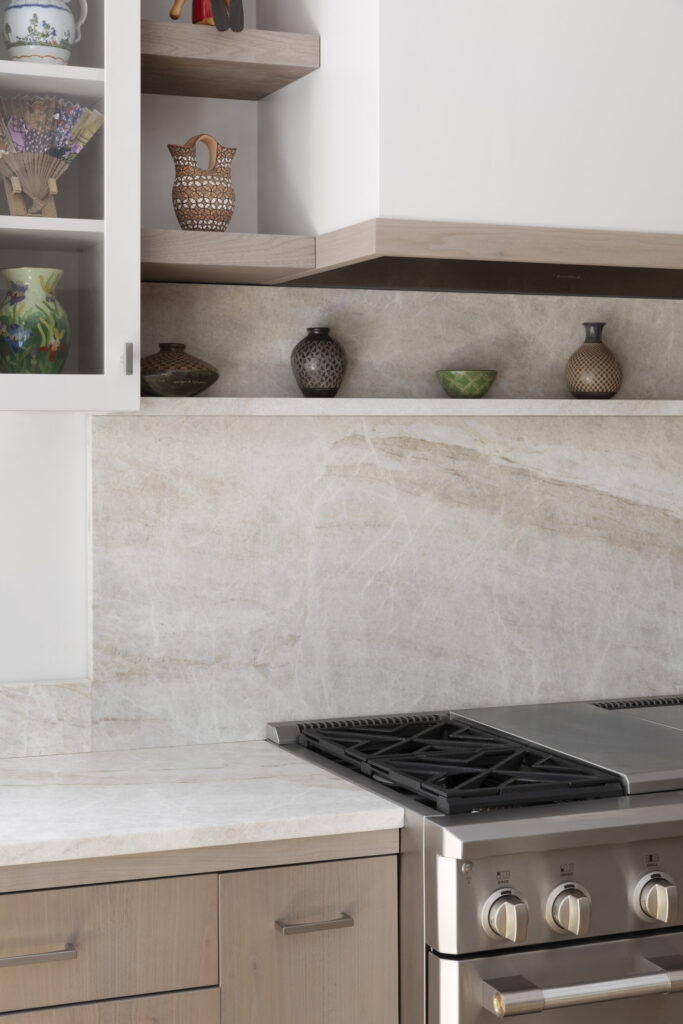
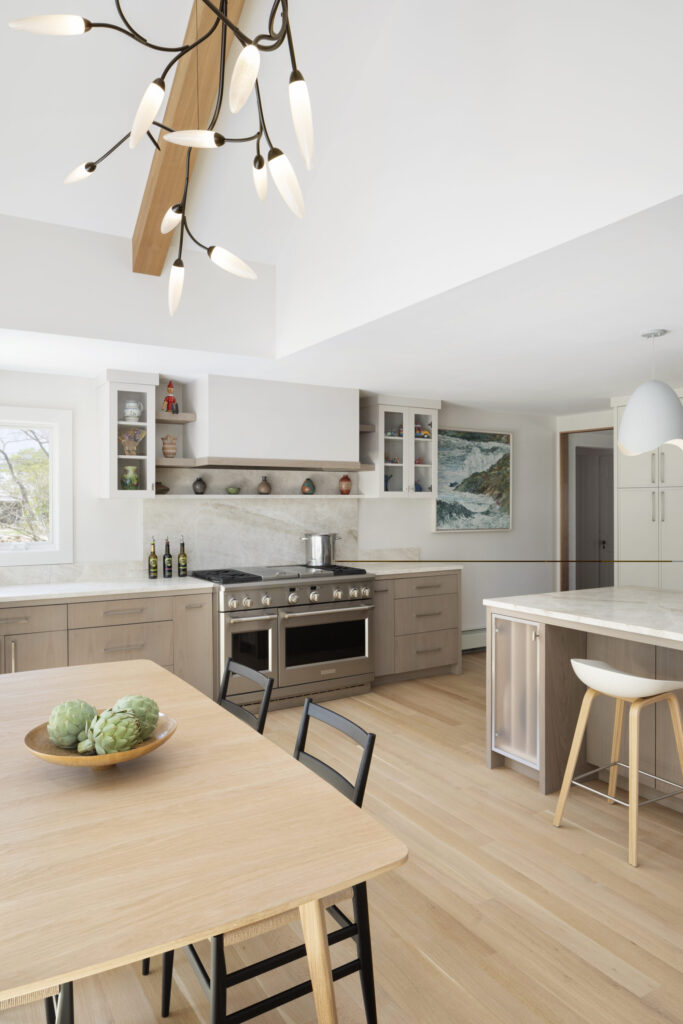
Architect/Designer | Fresh Architect, LLC
Builder | Chard Builders, Inc.
Landscape Architect/Designer | Glengate
Interior Designer | Fresh Architect, LLC
Photographer | Emily Sidoti Photography

Judges’ Comments | By bumping out the whole wall to the right to open up the kitchen, the designers maximized the budget for more than just a kitchen layout. It’s a big transformation that pays off to create a calm and elegant, yet highly functional space, that adds immense value to the home. The soft contrast in color and material really sets the tone for its look, while thoughtful elements—such as the separate work area and central island for entertaining—make it useful and versatile.

