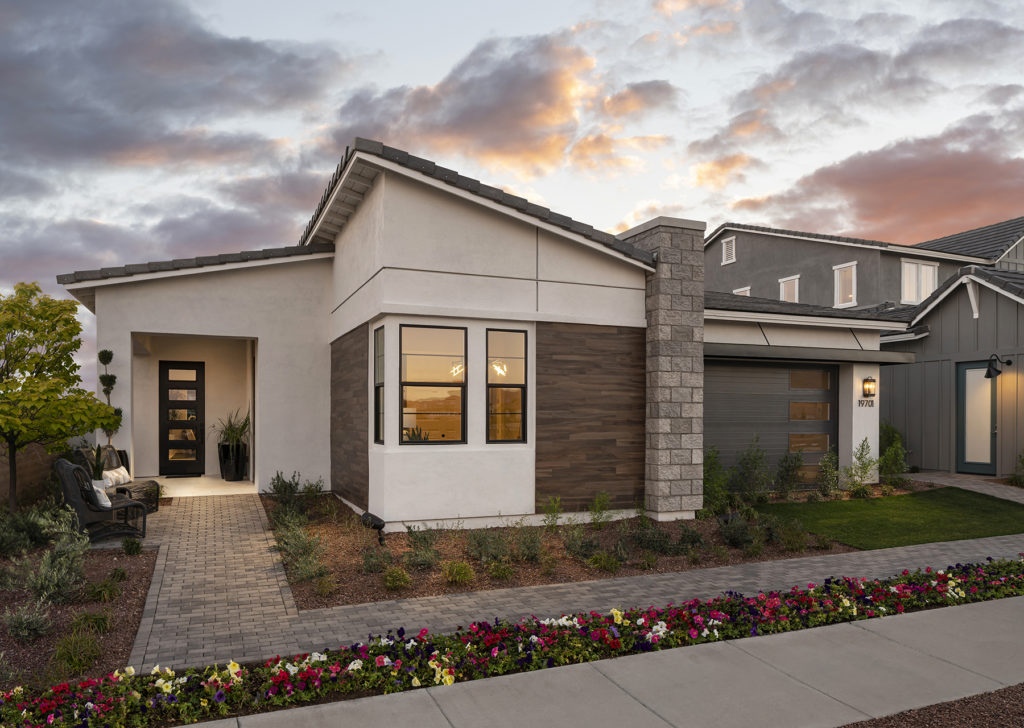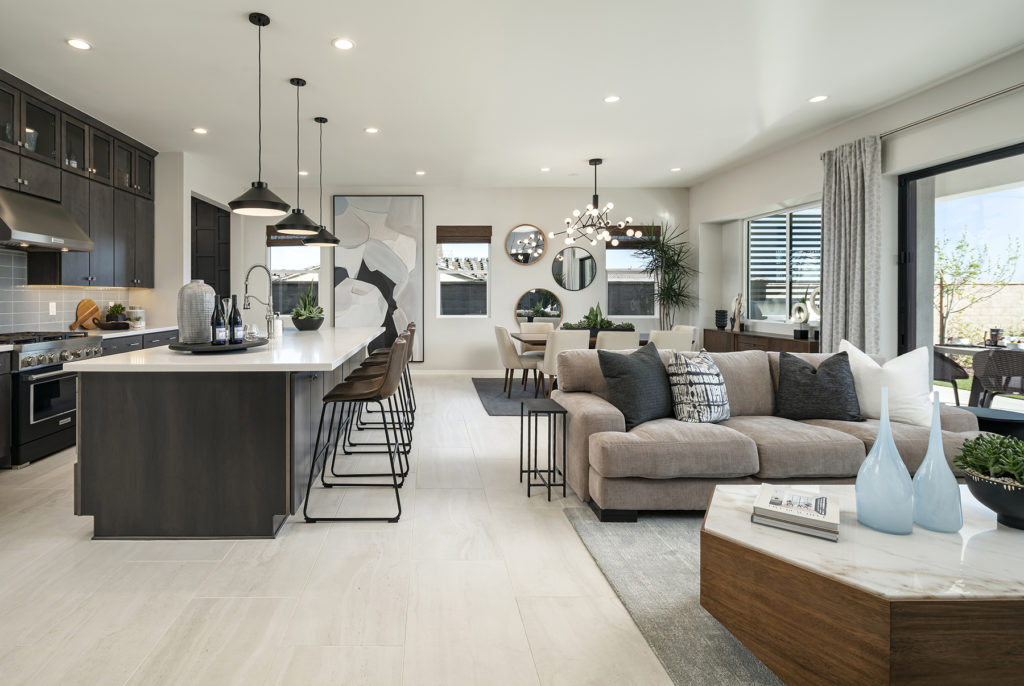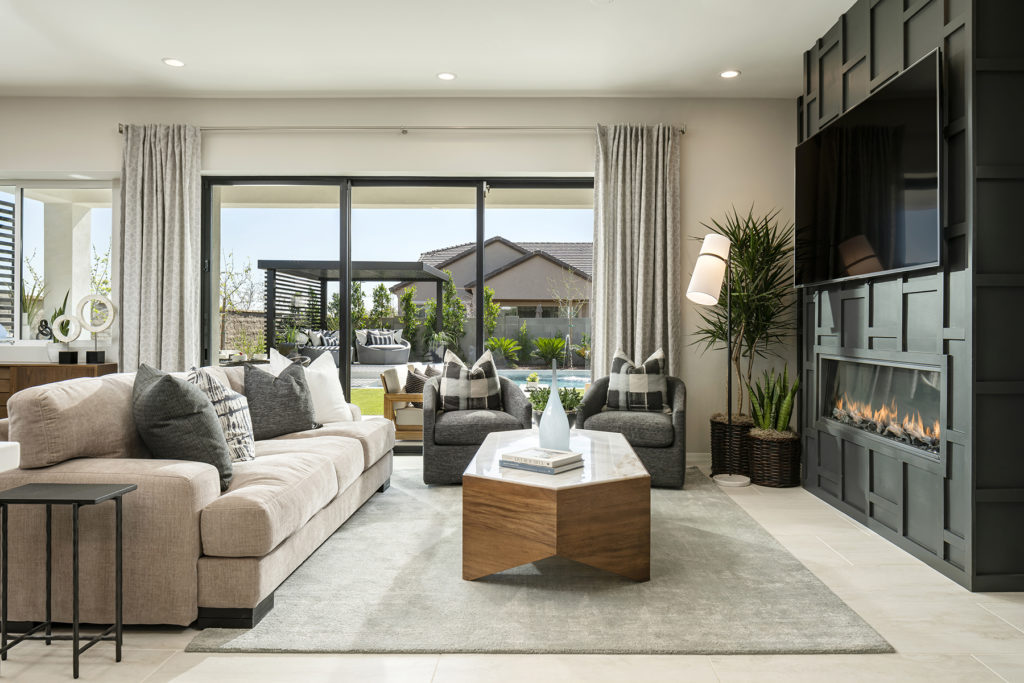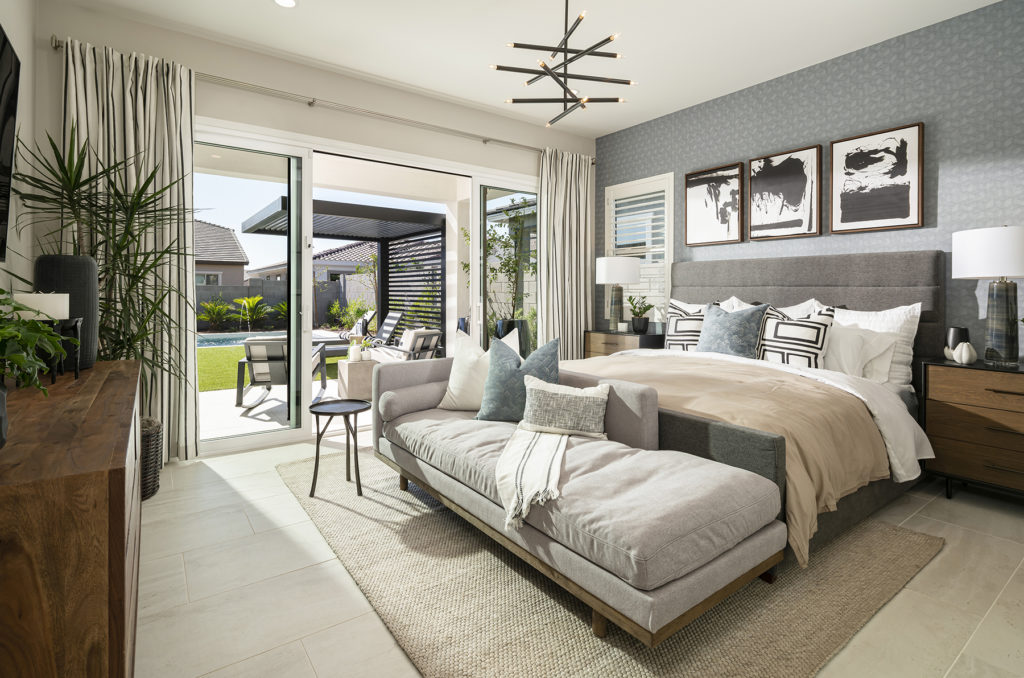A major objective was to establish a high-end feel within a more efficient footprint to better manage construction costs. Investments in strong street appeal and open space created a spacious lifestyle home that exudes curb appeal, offers generous features and a relaxed living environment that connects with active adult buyers.


Design objectives: Embrace the active adult empty nester lifestyle with a layout separating living zones and including a split bedroom layout.; Simplify building outline for efficiency, softened with a dramatic modern transitional exterior, easy sight lines at the entry and easy engagement between indoors and out. Offer a modern transitional elevation style to engage the youthful attitude of their target market seeking the best of what is new and different from a traditional market. Create a desirable open floor plan ideal for entertaining within 45-foot wide footprint that lives wide and full of openness and light. Integrate a kitchen-centric layout for easy social connectivity to the great room, dining, and outdoors. Open the primary suite to outdoor views and direct access to the rear-yard lifestyle space. Include a house-width multi-purpose covered outdoor living to extend the entertainment space visually and functionally across the entire plan.


Architect/Designer | BSB Design
Builder | Toll Brothers
Interior Designer | Chameleon
Photographer | Joshua Coldwell Photography


