Nestled in a new master-planned community in the heart of Vail Valley in Colorado, Plan 6 is largest of the plans with the Clementine House featuring an Agrarian architectural character and the Edington House providing a modern architectural character option.
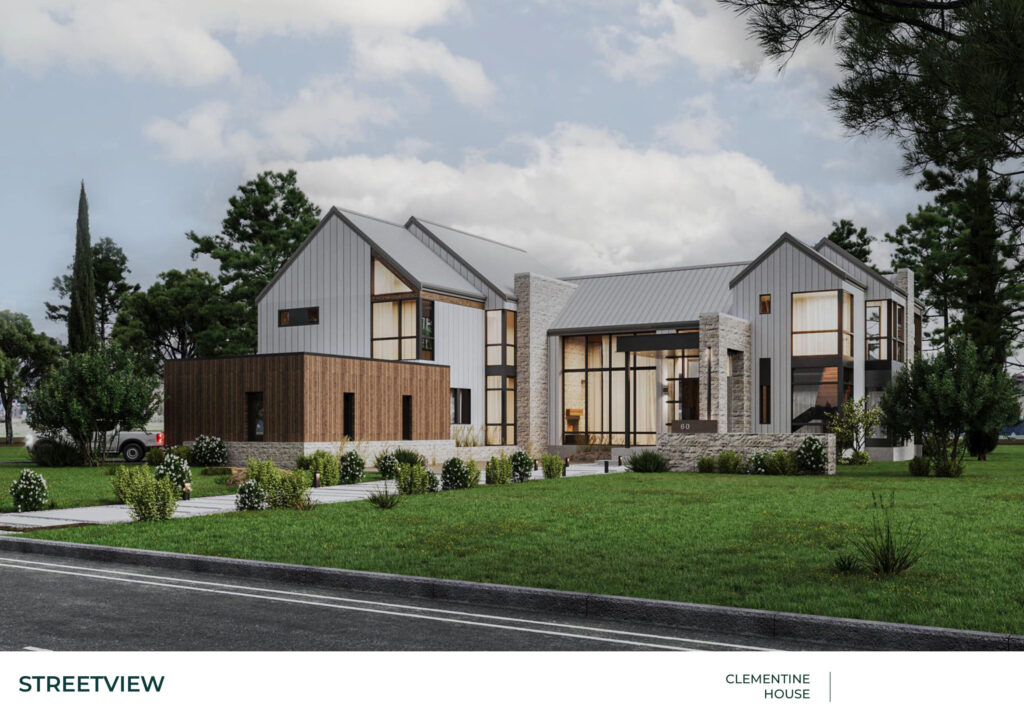
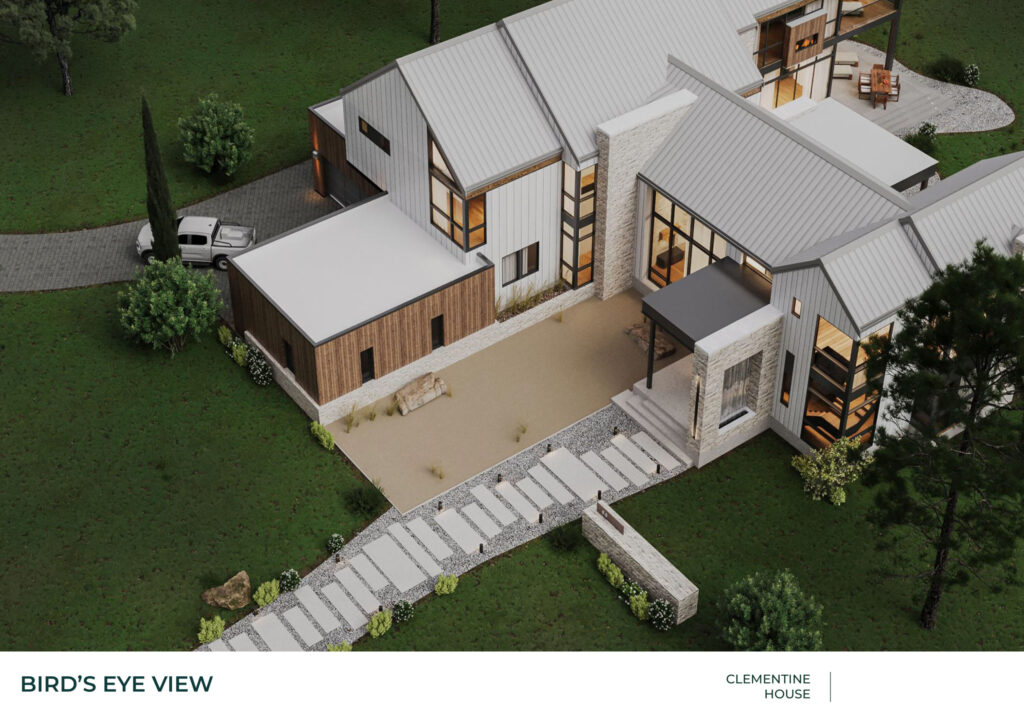
This expansive home boasts five bedrooms, 6.5 bathrooms and a four-car garage with workshop, providing 6,507 square feet of living space, a 1,180-square-foot terrace, and 556-square-foot deck. Design objectives focused on an indoor-outdoor lifestyle, balanced light and volume ceilings.
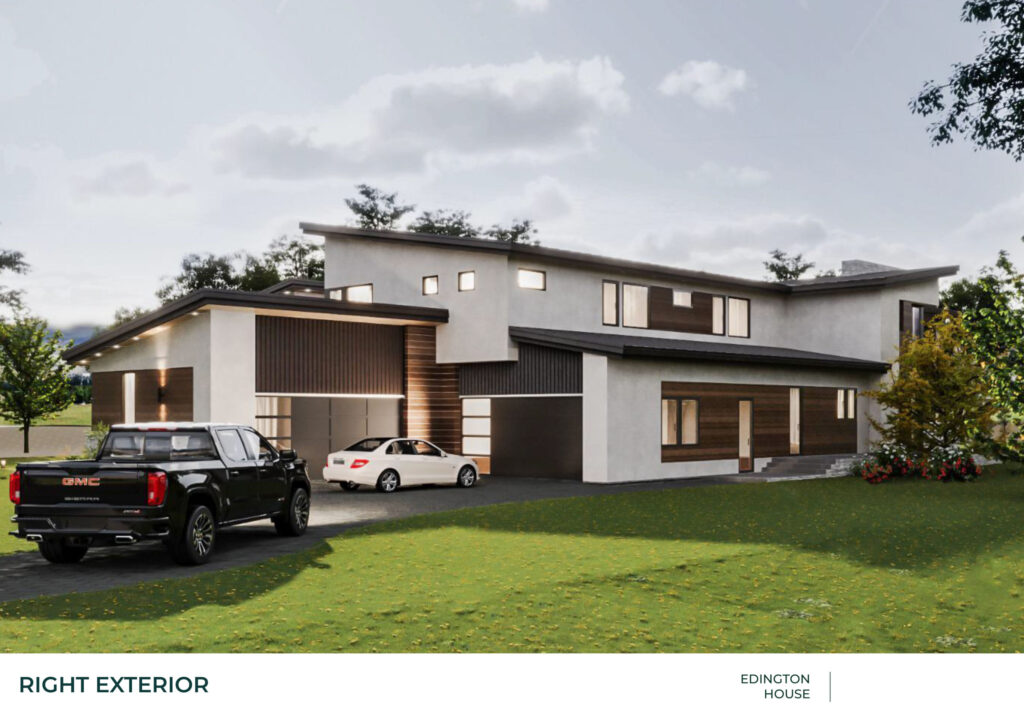
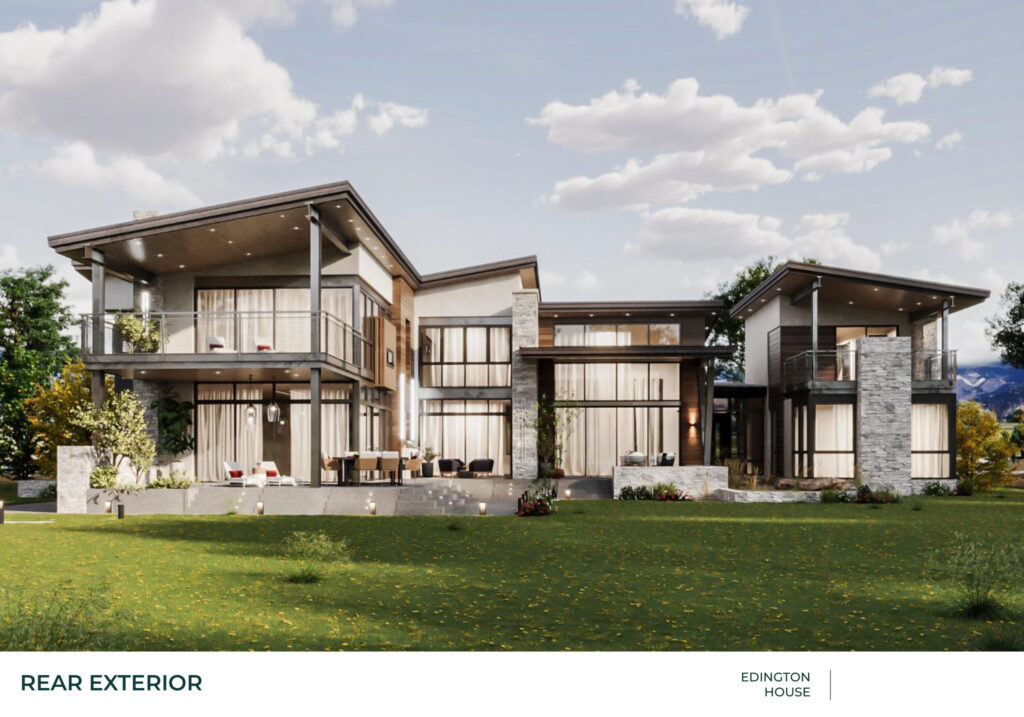
First-floor spaces include a guest suite with bath and dressing room at one end of the house off of the main entry for maximum privacy; a formal living and dining room that connect to outdoor spaces for indoor/outdoor entertaining; and centrally located butler’s pantry and wine cellar as a transitional element from the formal entertainment spaces to the kitchen that flows into a great room for the family.
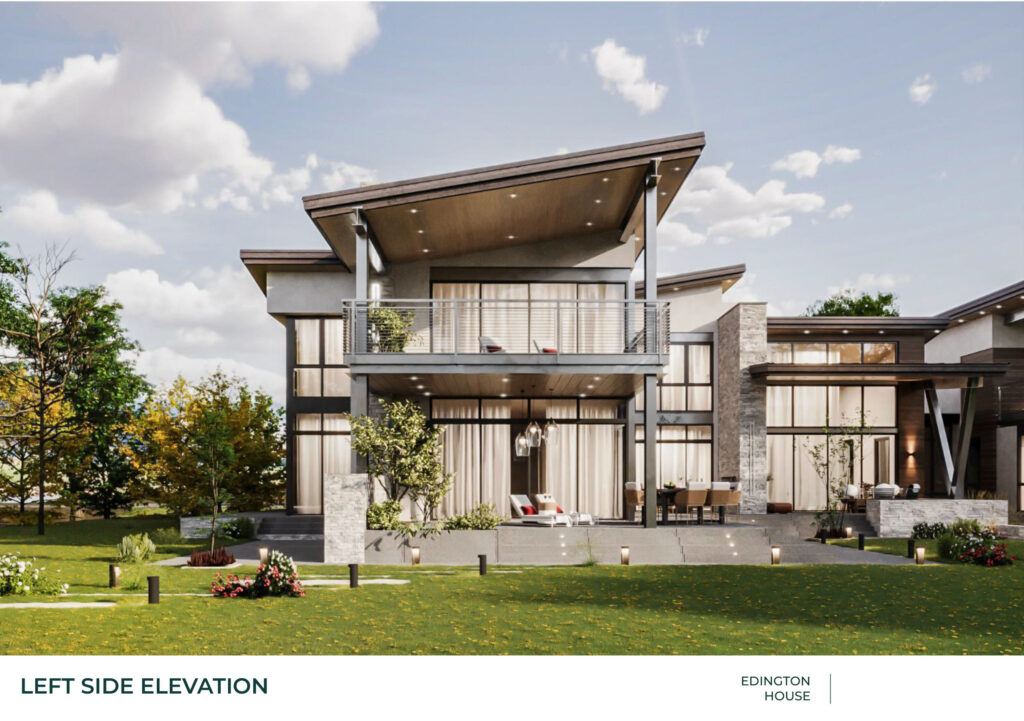
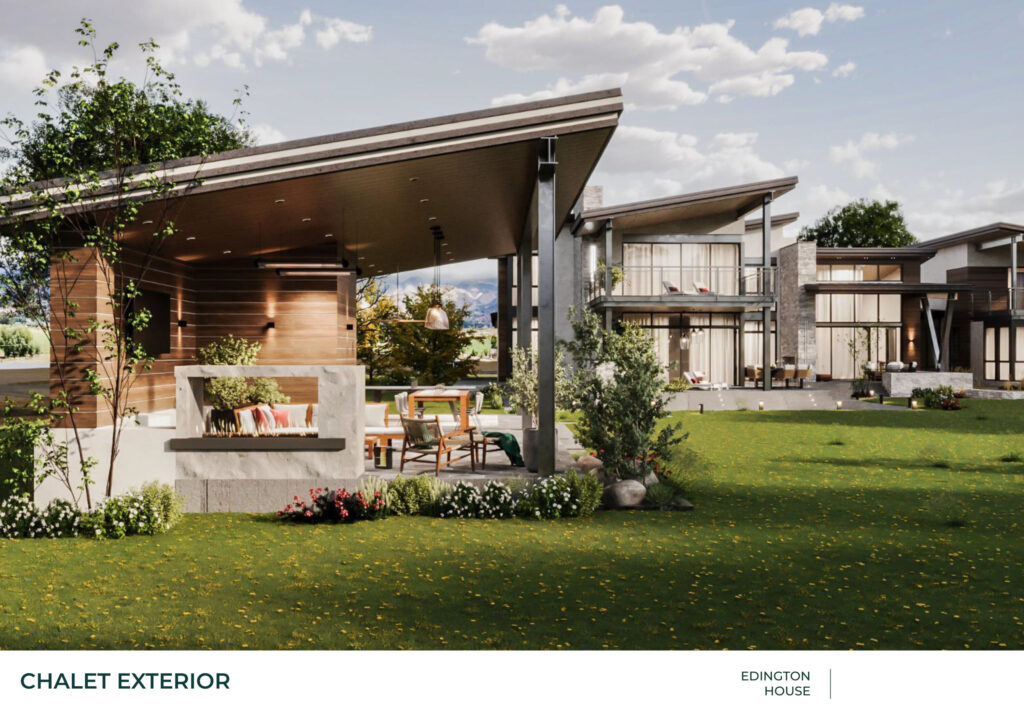
Focused on more intimate spaces, the rest of the bedrooms are located on the second floor, including the primary suite, two indoor flex use spaces, and an exercise deck. There is also a detached cabana on the site.
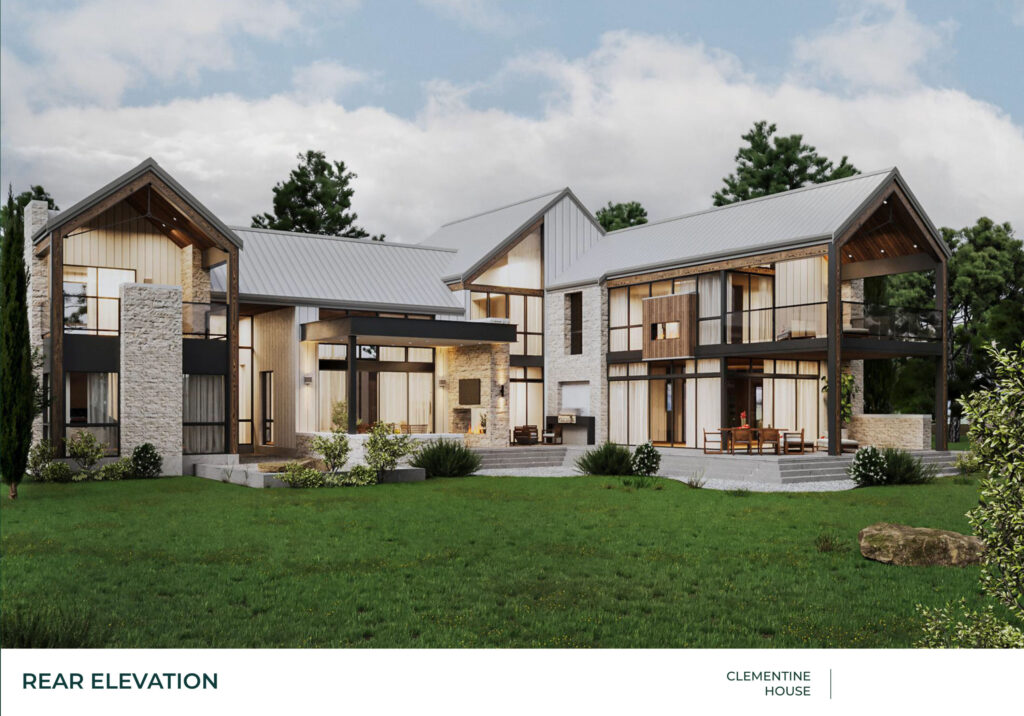
Architect/Designer | DAHLIN Architecture | Planning | Interiors
Developer | Vela Consulting
Photographer | Dahlin Architecture | Planning | Interiors
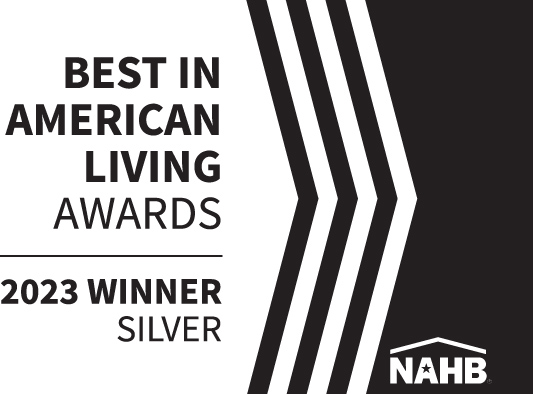
Judges’ Comments | The home incorporates a lot of nice outdoor livings spaces, with the exterior featuring reinterpretations of current trends.

