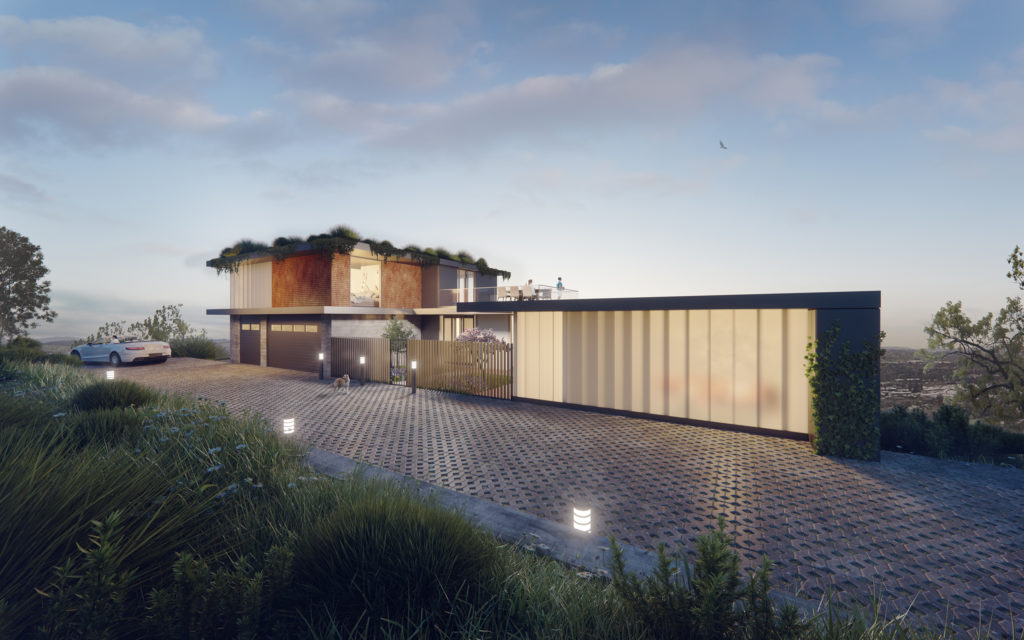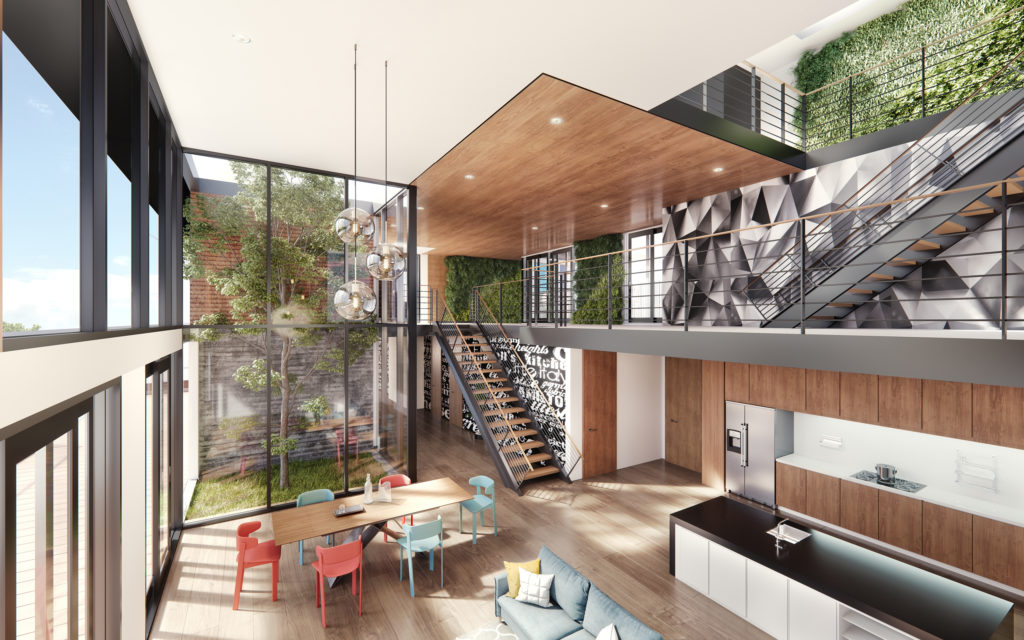The primary goal of the project is to capture the spectacular parametric view the site enjoys on a hillside in Southern California. By strategically locating balconies and roof decks throughout the residence, the living room and bedrooms connected to these outdoor areas become indoor/outdoor spaces that can accommodate a variety of functions. Floors and levels are also connected vertically to enable light to penetrate through the spaces. The natural light is further maximized by the sliding glass doors and full-height windows that occupied a large portion of the west façade.
Architect/Designer | YNL Architects
Photographer | Mereces Arch-Viz & 3D Design Studio




