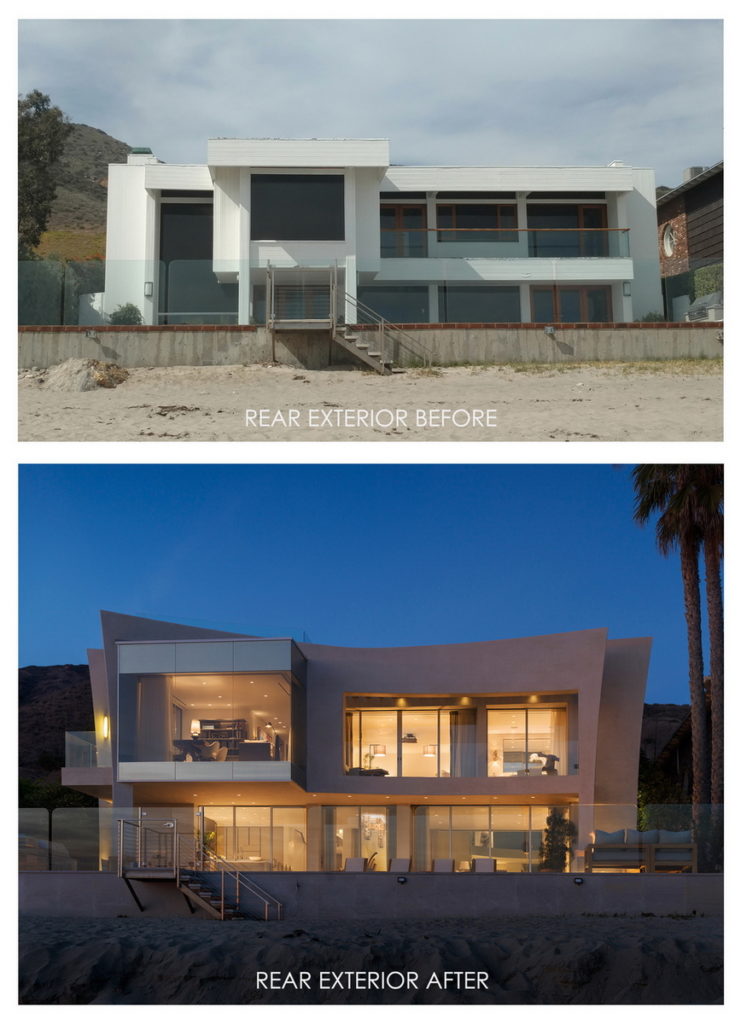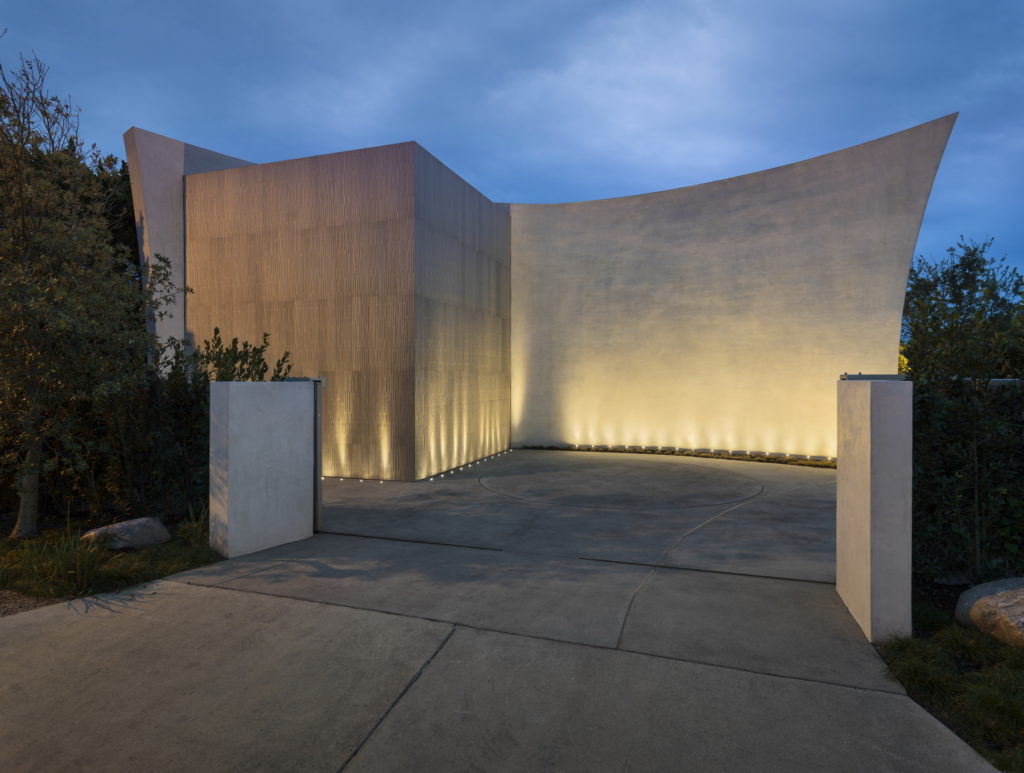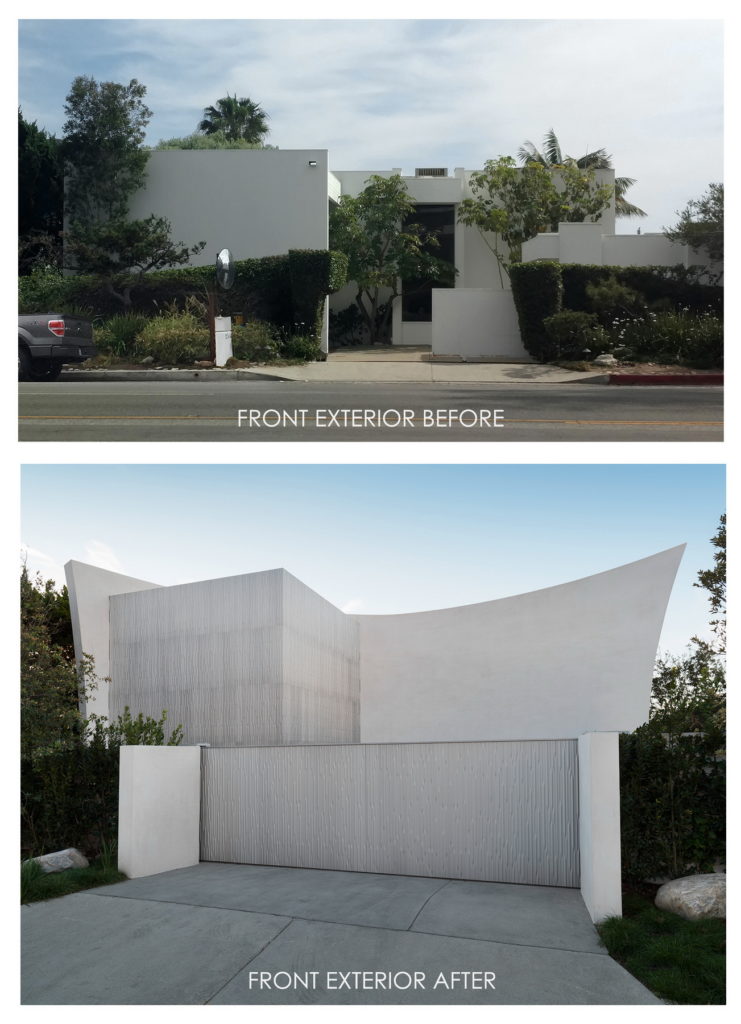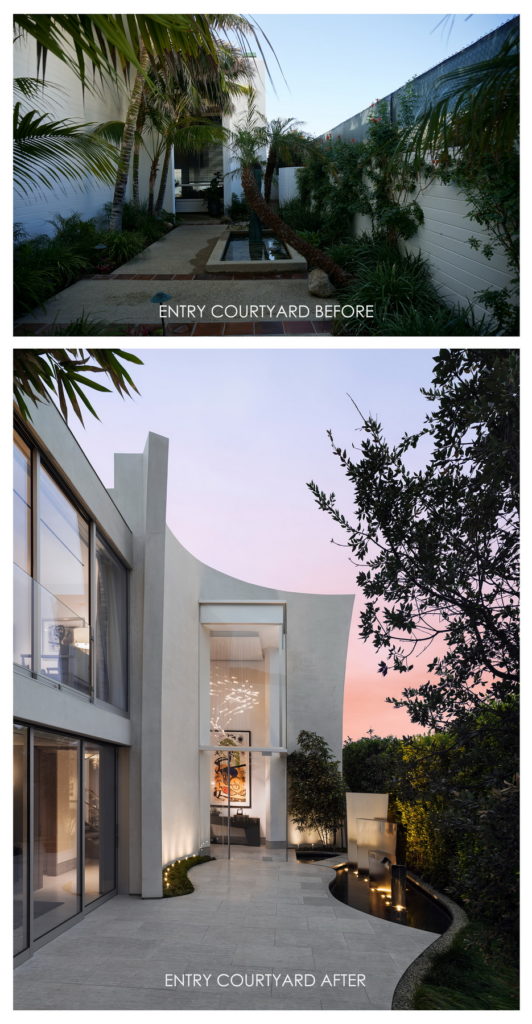The challenge of this project was to create a more open, airy, and functional plan for an existing structure on a constrained site, while providing a modern, dramatic design for a beachfront residence. The existing house featured small rooms and low ceilings, which had to be updated while adhering to code restrictions that required preserving 50 percent of the existing exterior walls.
Inspired by the great arc forms of sculptor Richard Serra, sweeping stucco curves echo the rhythm of ocean waves and suggest the form of large sails. These are punctured by the crisp lines of cube forms, creating a sculptural composition. Upon approaching the property, a large cube made of custom-designed cast aluminum panels (concealing the garage and bedrooms above) punches through the main plane. The strength and simplicity of these forms provide privacy and add a protective sound buffer from the busy street. This dramatic language is repeated in the entry courtyard and on the private ocean side of the house, where solid material is replaced with clear glass piercing the curved planes. Ceiling and roof plates were raised, and openings widened to provide a transparent indoor/outdoor connection, while flooding the new spaces with natural light.
Architect/Designer | Landry Design Group Inc.
Builder | Albino Construction
Land Planner | Landry Design Group Inc.
Interior Designer | Joan Behnke and Associates
Photographer | Jose Manuel Alorda






