Located in one of north Scottsdale’s most prestigious communities, Ellington Heights at Silverleaf is situated in an upper canyon of the McDowell Mountain Range with unprecedented views of downtown Phoenix. Modern Desert Prairie in design, a style that originated with Frank Lloyd Wright, the residence is characterized by large overhangs, an expansive hip roof, and a horizontal form and is defined by a striking mix of ledgestone, limestone, hemlock and clay tile.
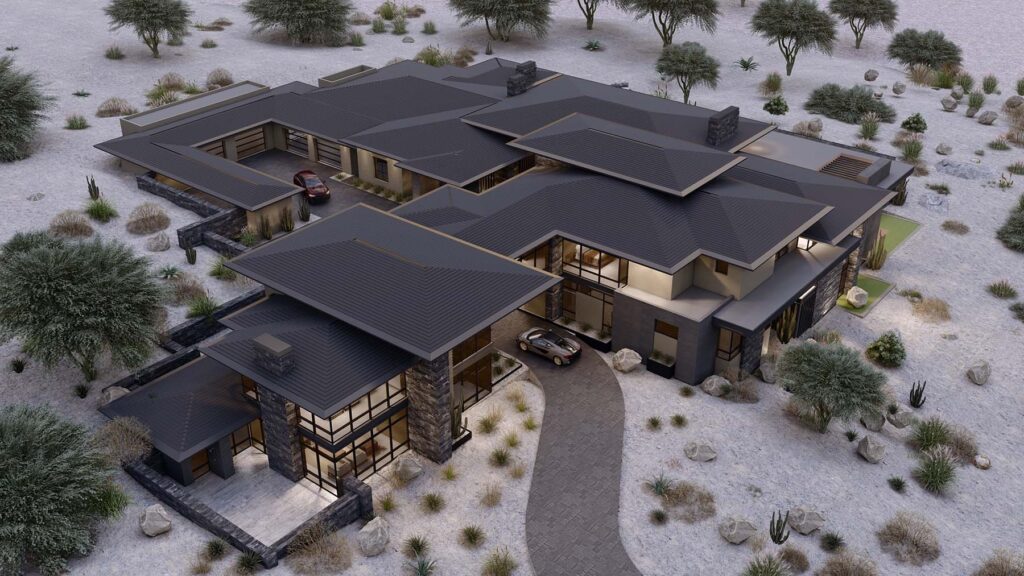
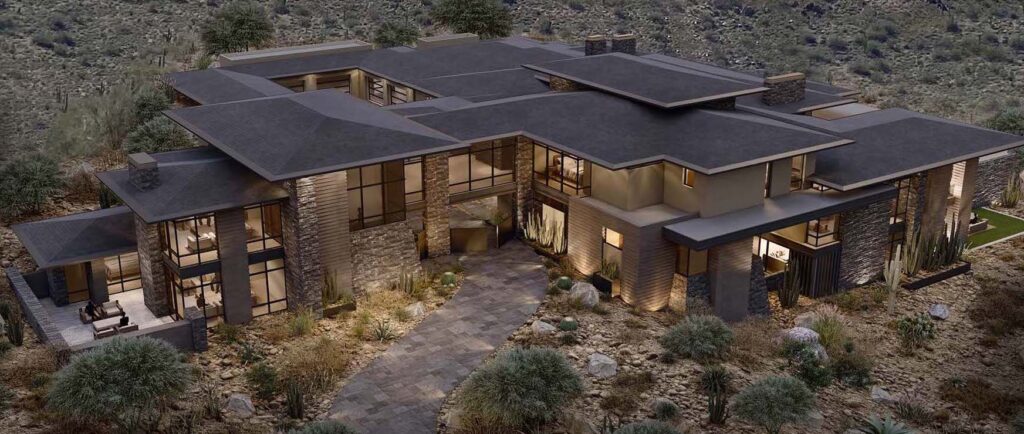
This three-story, seven-bedroom house was conceived with entertaining in mind and incorporates expansive patios, full-scale bars, game areas, an outdoor golf simulator, a putting green and a 90-foot-long lap pool. Inside, a moody blend of bronzes, beiges and “Minky” hues in the fixtures, finishes and furnishings imbues an understated, yet sophisticated, vibe.
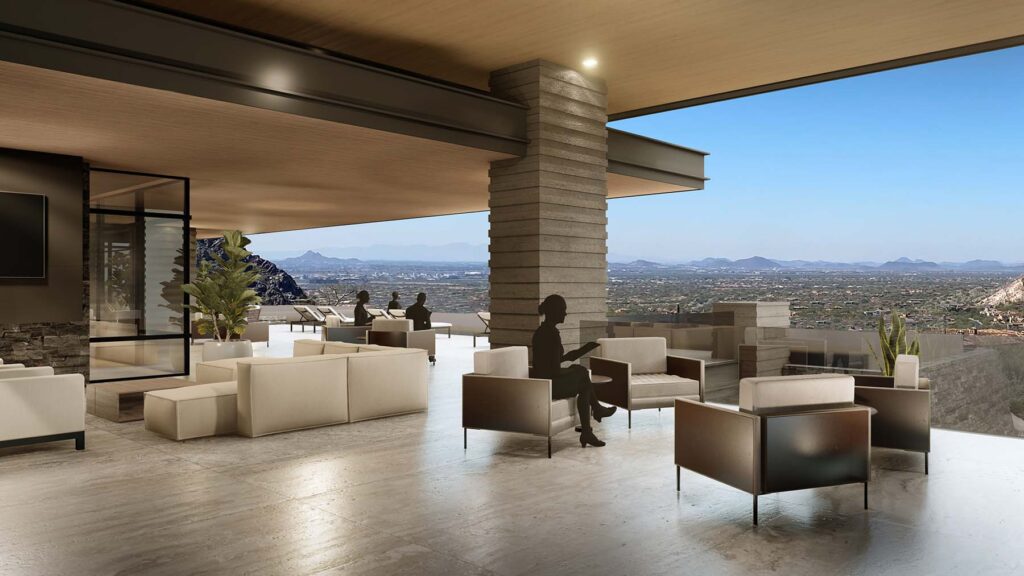
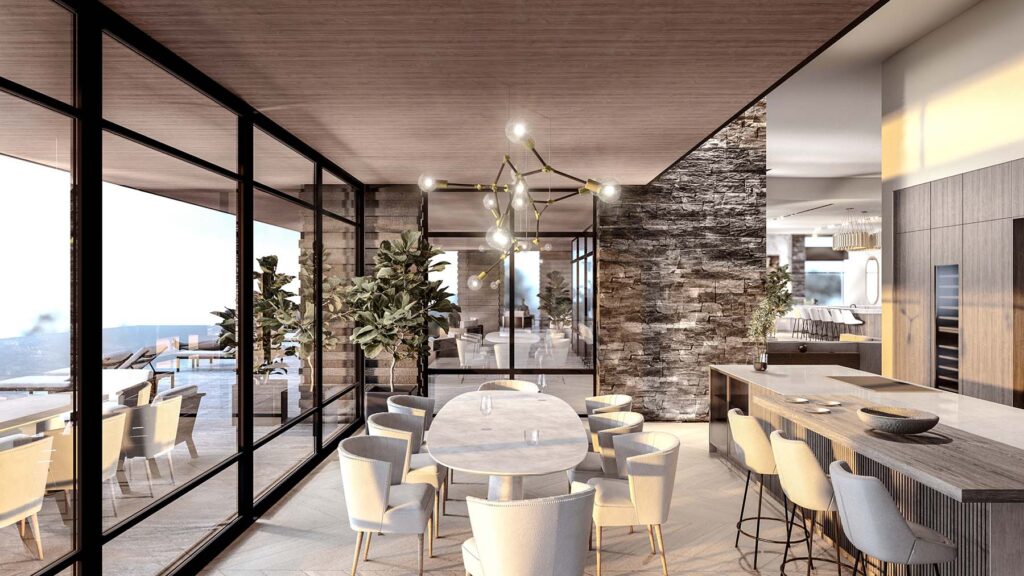
For the car enthusiast, a below-ground auto-display garage accommodates a car lift concealed outdoors by landscaping.
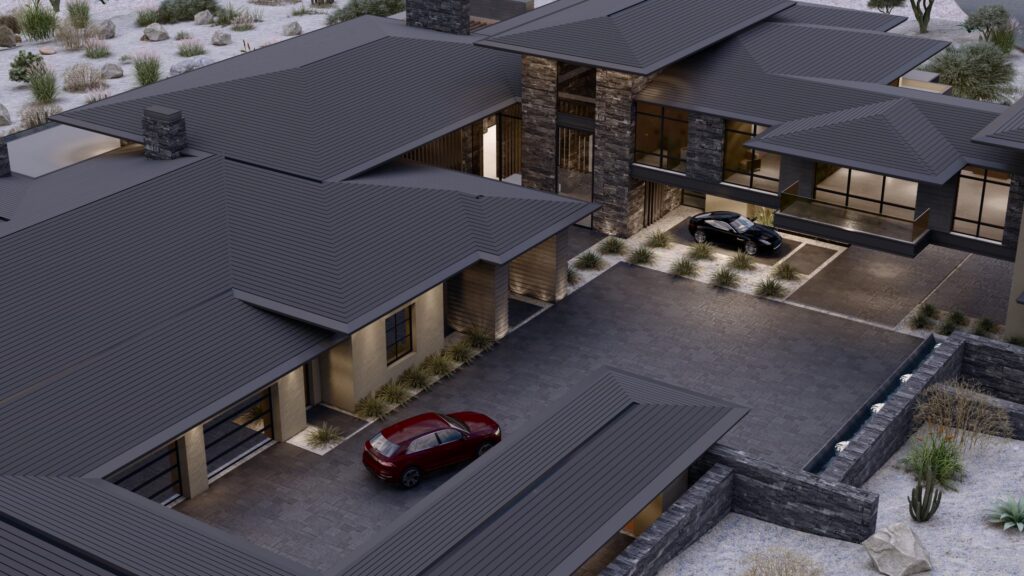
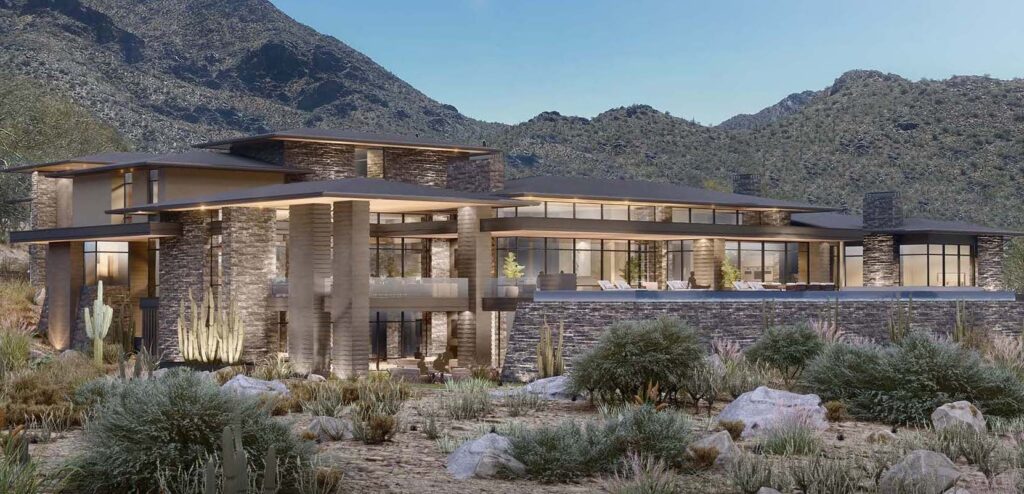
As a bonus, the upper-level pool can be viewed through a glass wall from the garage showroom. Other amenities include a guest casita, guest suites, a wellness center, an exercise room, and multiple water and fire features.
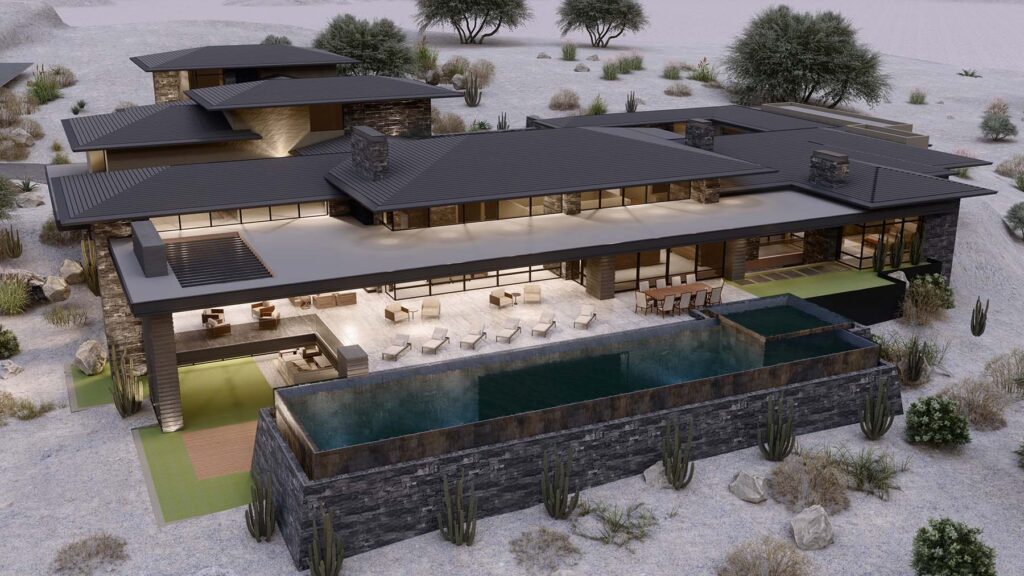
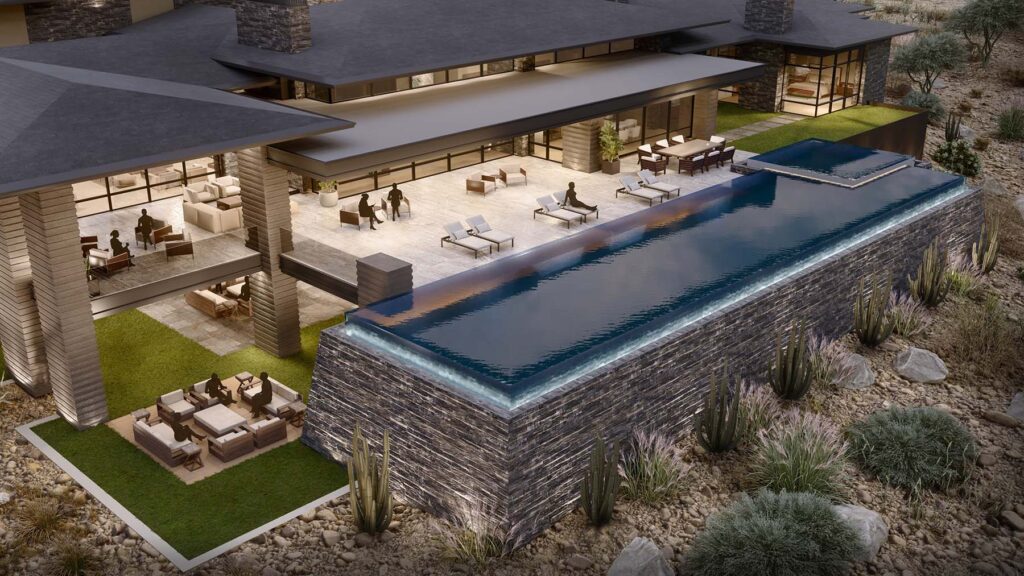
Architect/Designer | Drewett Works
Builder | G.S. Fries Construction
Landscape Architect/Designer | High Desert Designs
Interior Designer | Ownby Design
Photographer | Drewett Works

Judges’ Comments | The carport is impressive, as is the layered roofing and Hibachi-style island.

