The client requested a full kitchen remodel that improved functionality and that would be the ideal place for entertaining friends and family members. The team removed a wall between the kitchen and formal dining room to create an open floor plan.
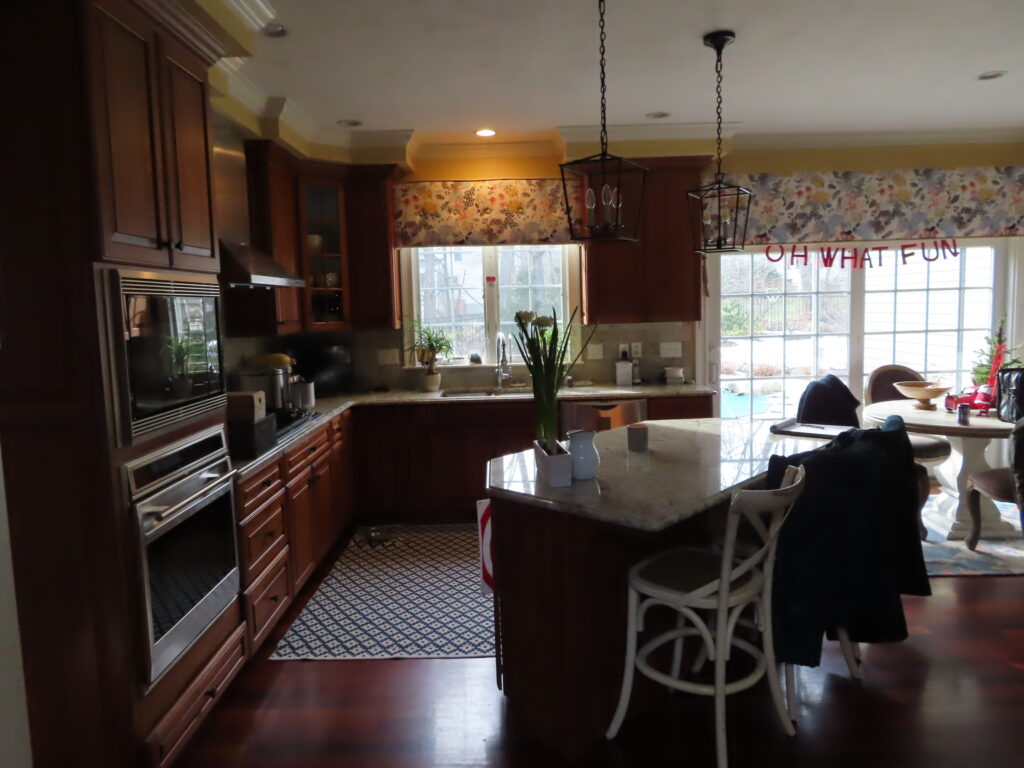
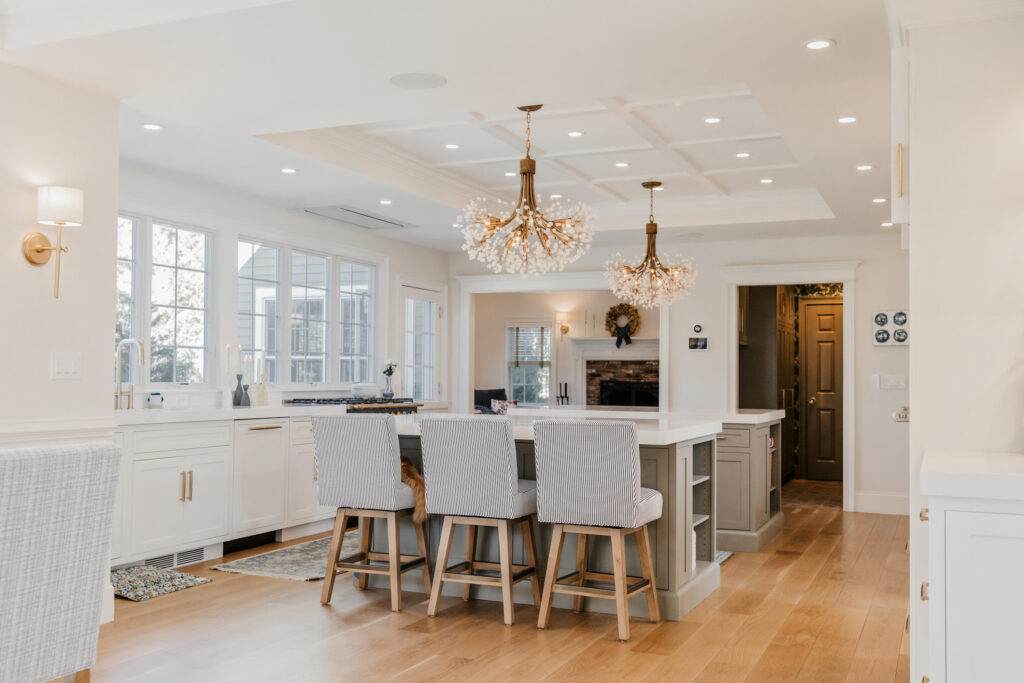
Installed was one full wall of windows was behind the kitchen sink/range cabinetry run. For more seating, contoured to the bay geometry, a built-in custom window seat was installed, which lifts to provide more storage space. To add a wow factor to the space, the ceilings through the first floor were completely re-worked to coffered/tray ceilings.
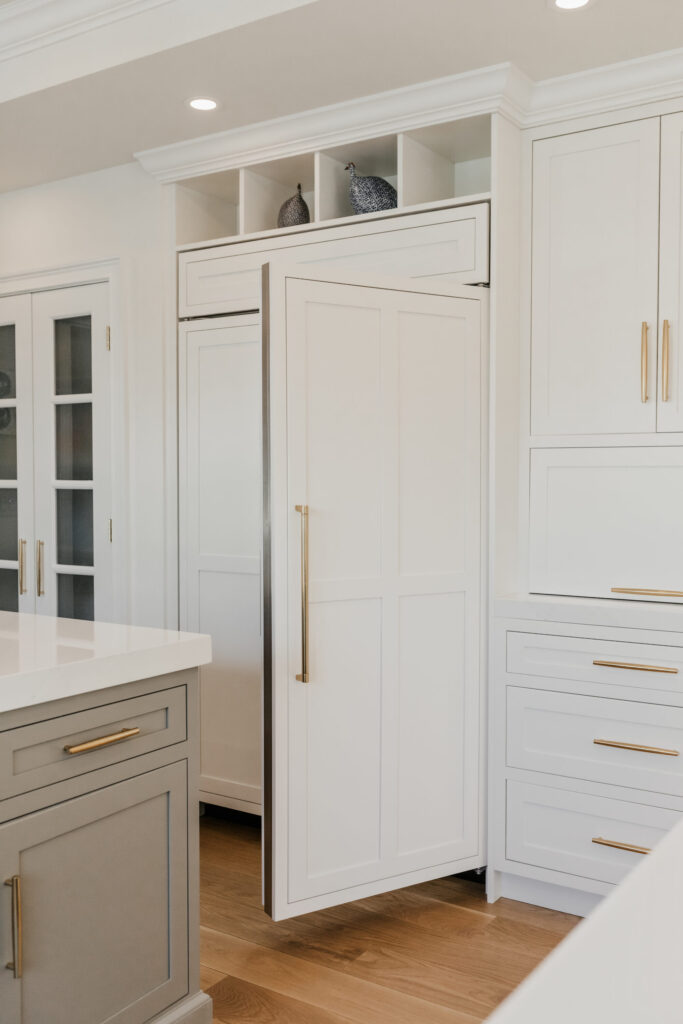
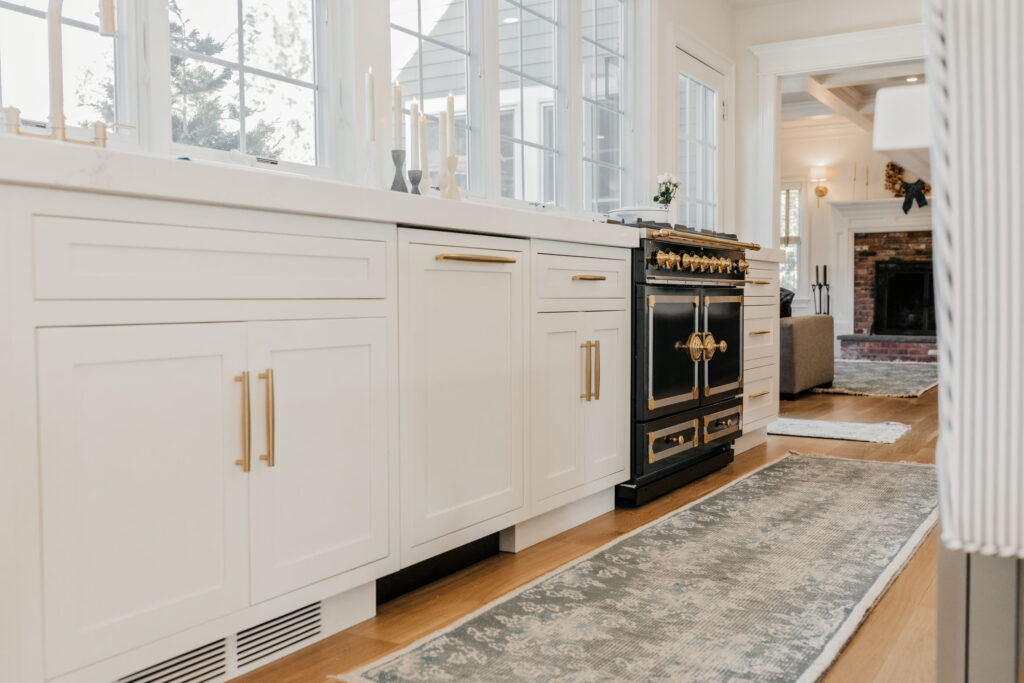
Challenges the team faced were that the client requested a specific coffee appliance, which needed to be integrated into the cabinetry. This required dedicated plumbing and cabinet ventilation. The team discreetly put the ventilation up high behind some decorative items on the adjacent floating shelf.
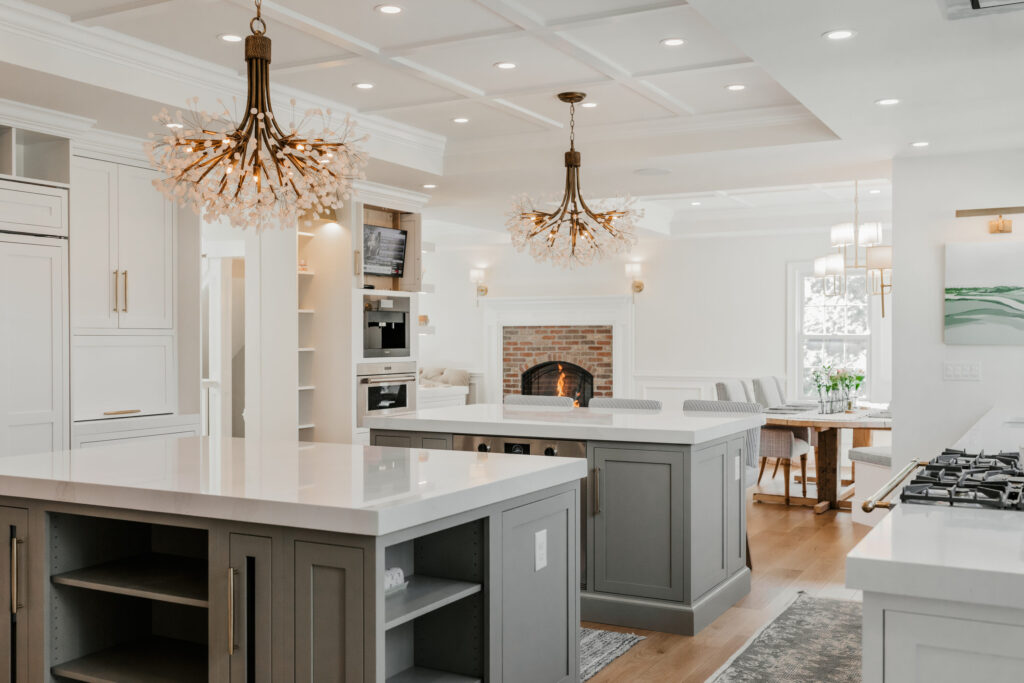
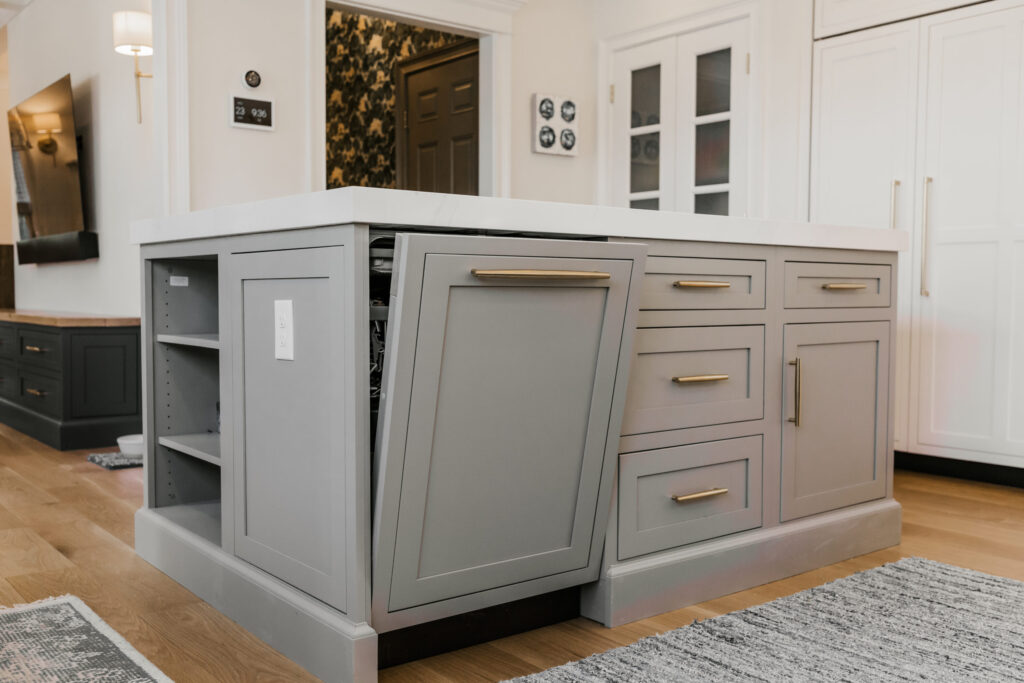
The humidity level in the house was very low due to the forced hot water heating. This would have led to issues with the high-end cabinetry and the wide-plank wood floors. The team solved this by adding an integrated humidification system to the existing HVAC system.
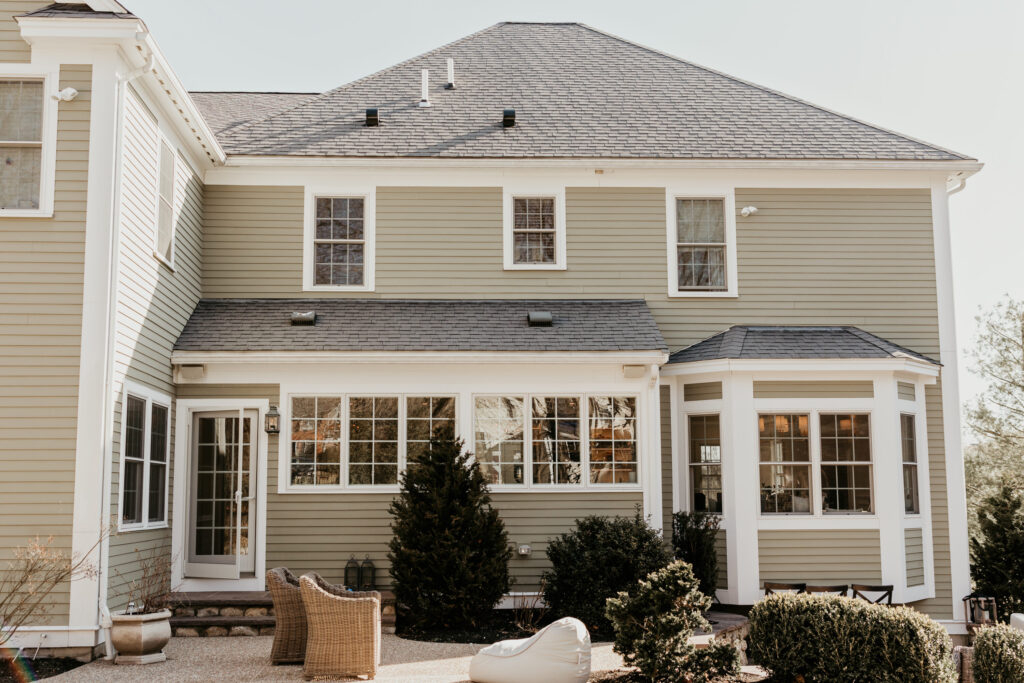
Overall, the entire kitchen was improved as far as flow and accessibility.
Photographer | Jessica Callahan Photography

Judges’ Comments | The kitchen provides good entertaining space and doesn’t feel forced in. The project expanded the space to make it work. Attractive light fixtures, great daylight, coffered ceiling and new windows add to it as well.

