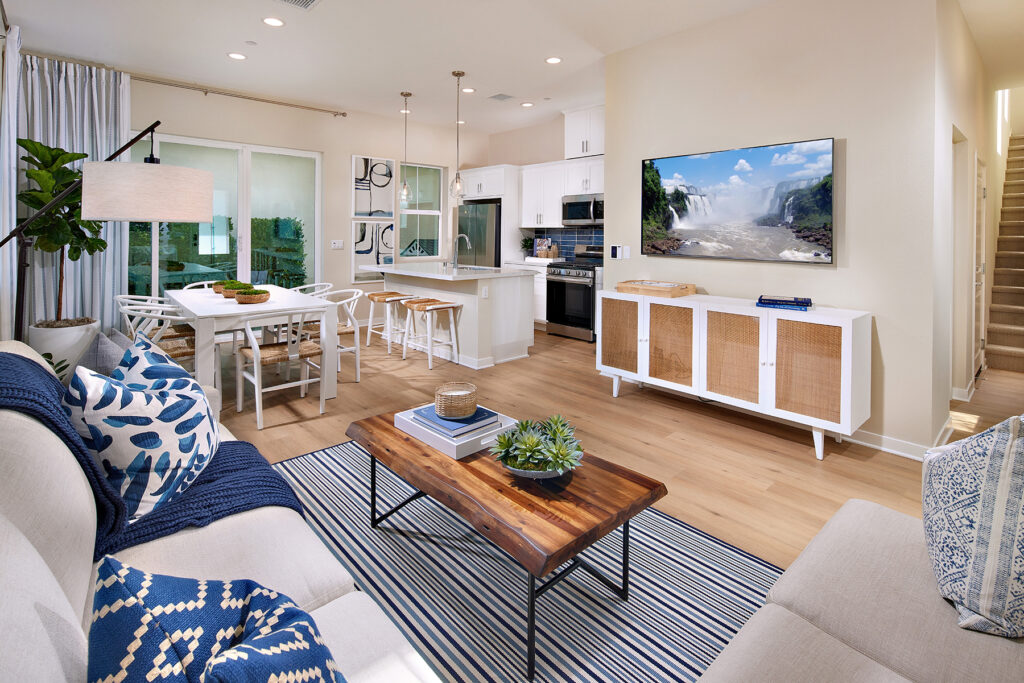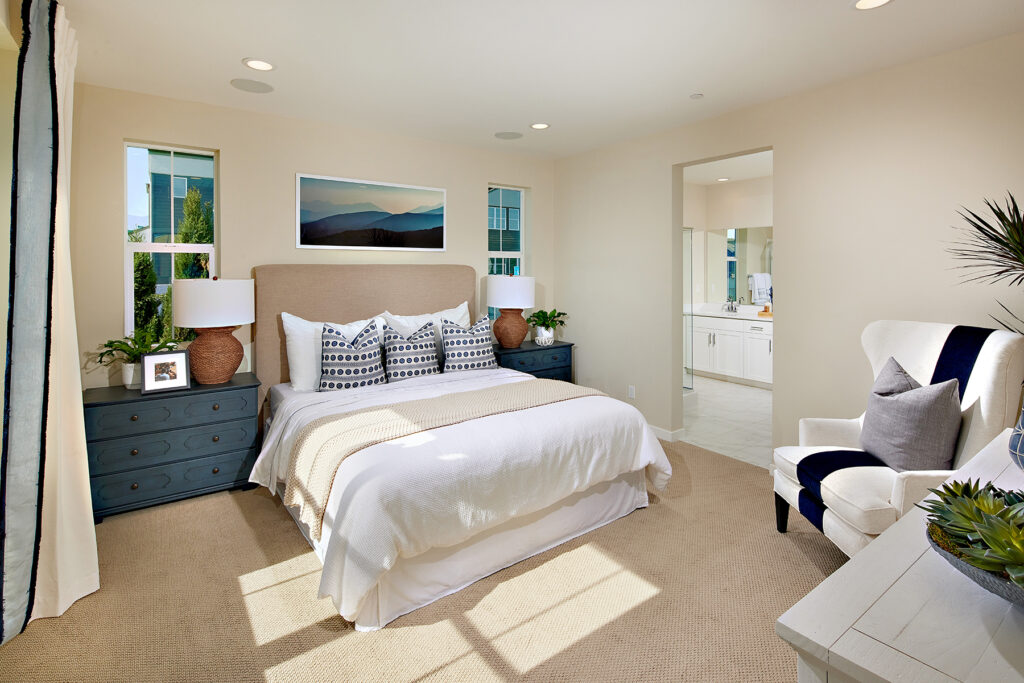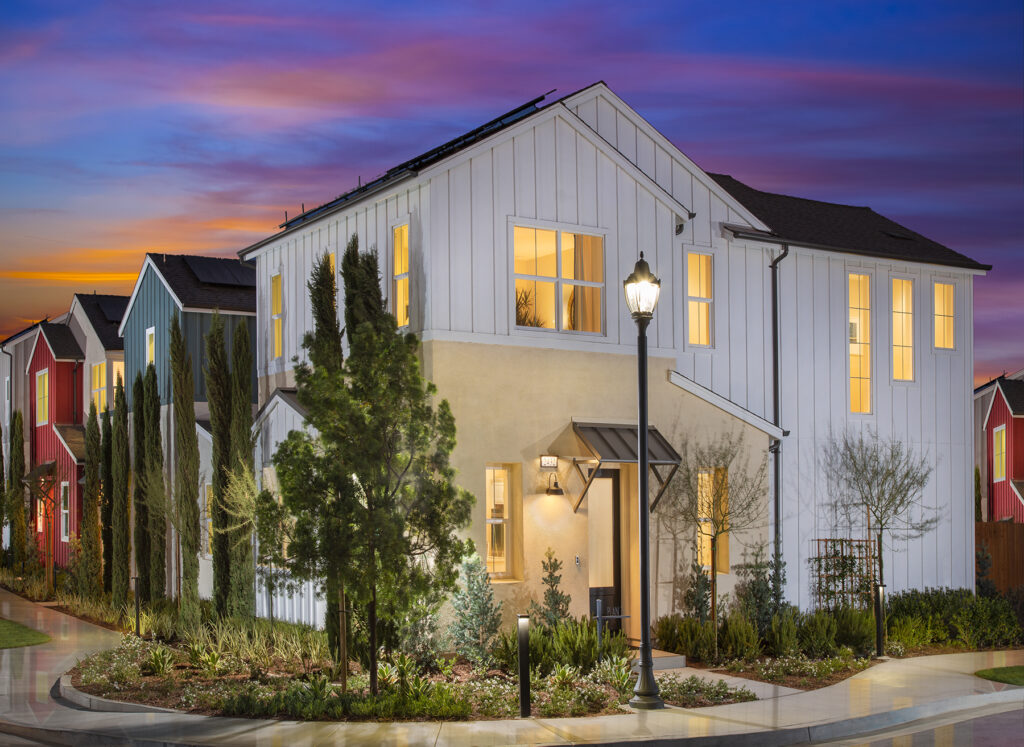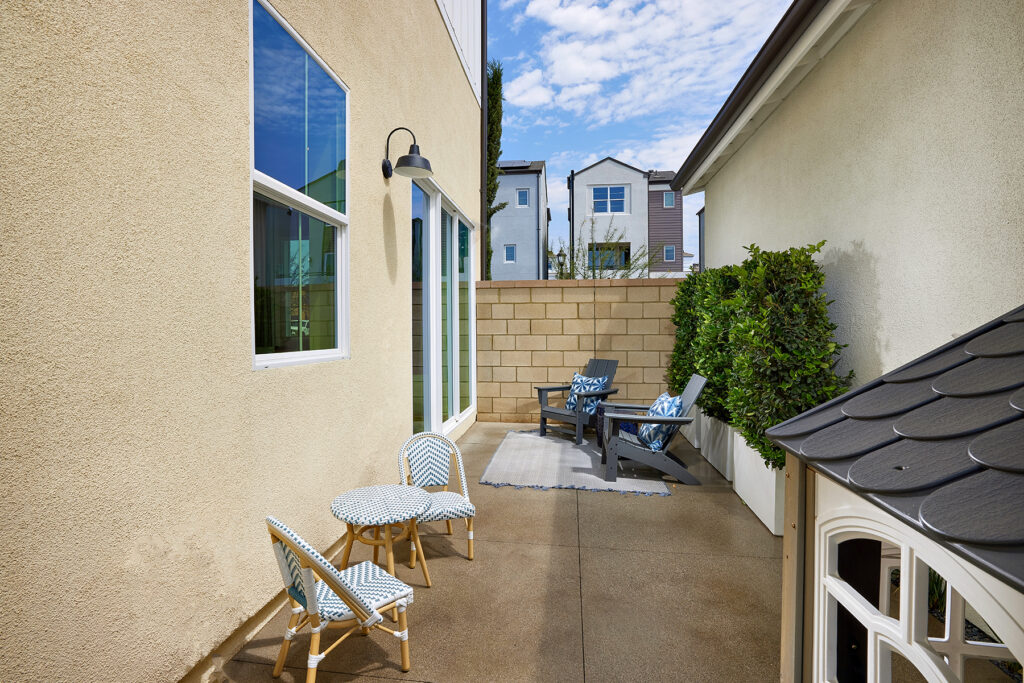The goal of this design was to create single-family detached homes for entry-level buyers in a community that delivers value in an era of rising interest rates. To execute this vision in this 1,475-square-foot home, the design incorporates must-have spaces—such as the great room, living room, three bedrooms, two-car garage and private outdoor space—with abundant natural light to create an open feel and balanced space allocation to ensure maximum livability. Raised ceiling plates in the primary living areas also make those rooms feel more spacious.


The design also provides ample elevation design details to make a difference—such as second-level windows on front elevation—while also ensuring privacy through thoughtful window placement. A reciprocal use easement was employed to create private side yard.


Architect/Designer | Bassenian Lagoni
Builder | The New Home Company
Photographer | Eric Figge Photography | Warmfocus

Judges’ Comments | Although the design is tight, it executes a great use of space. The patio outdoor space in particular is very efficient, as is utilizing the width of the house for the two-car garage and staircase. It also features nice finishing touches, such as the fiberglass enclosure for the shower.

