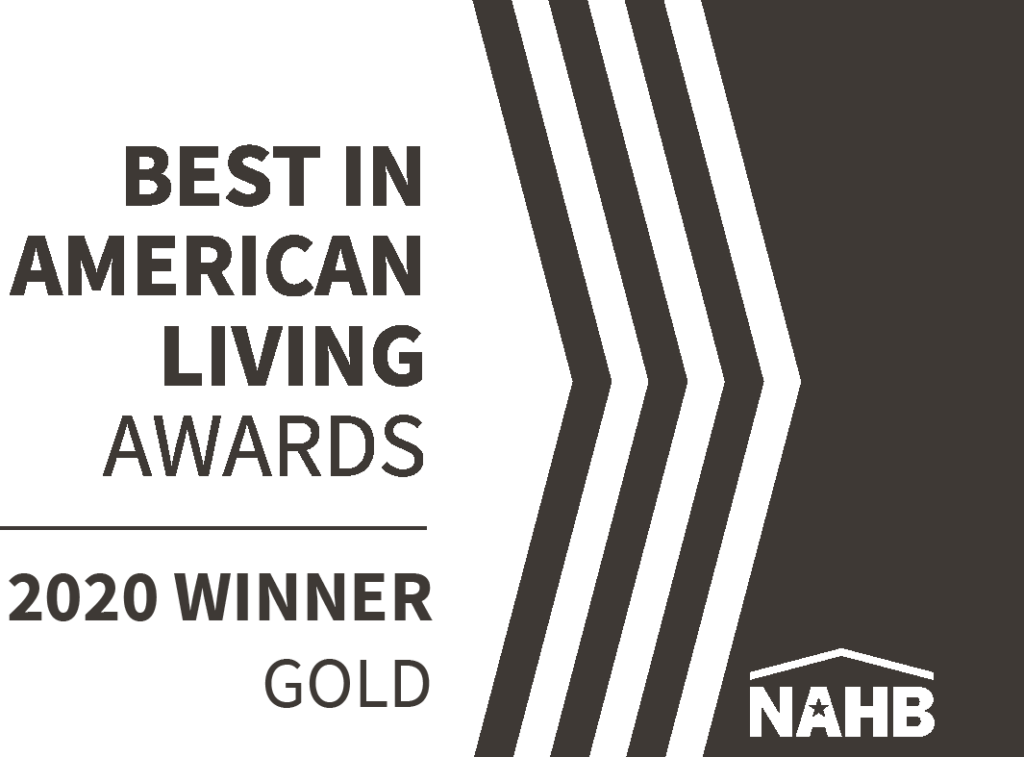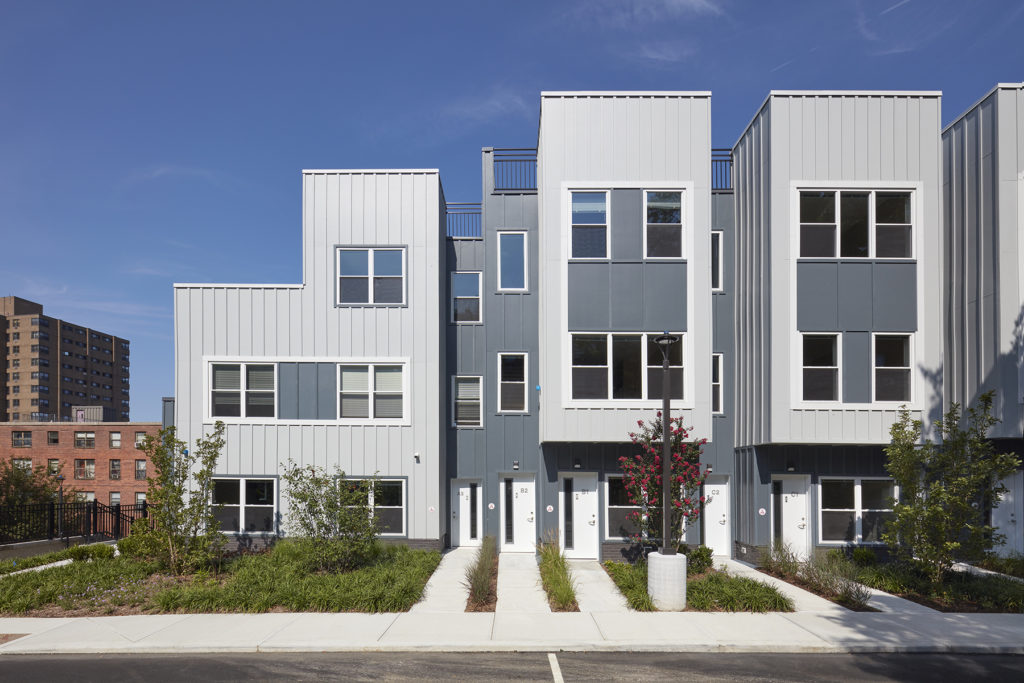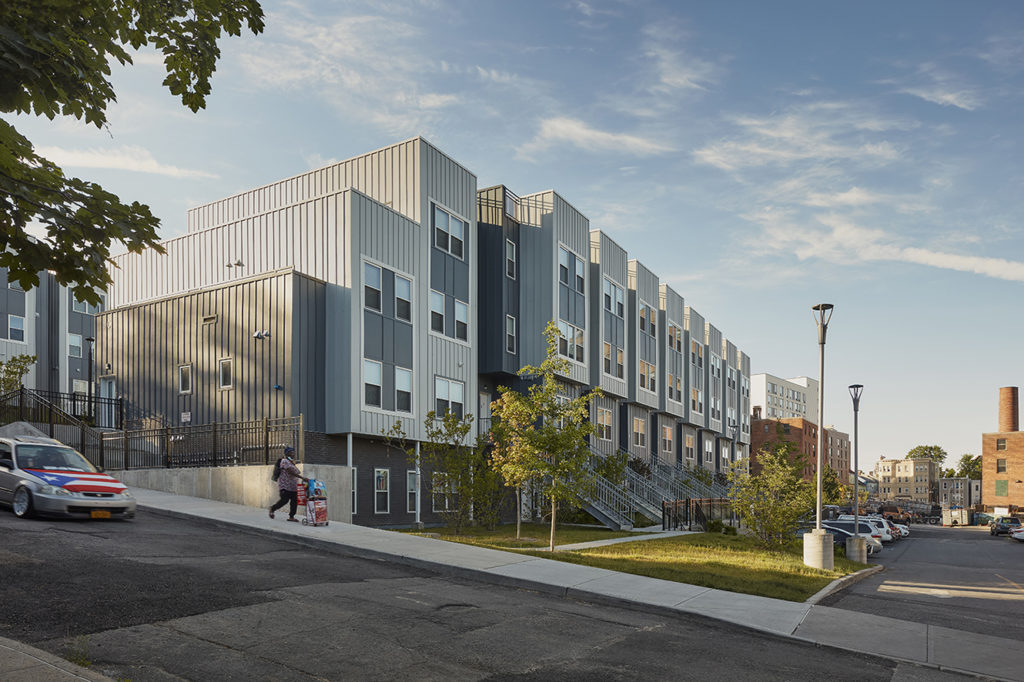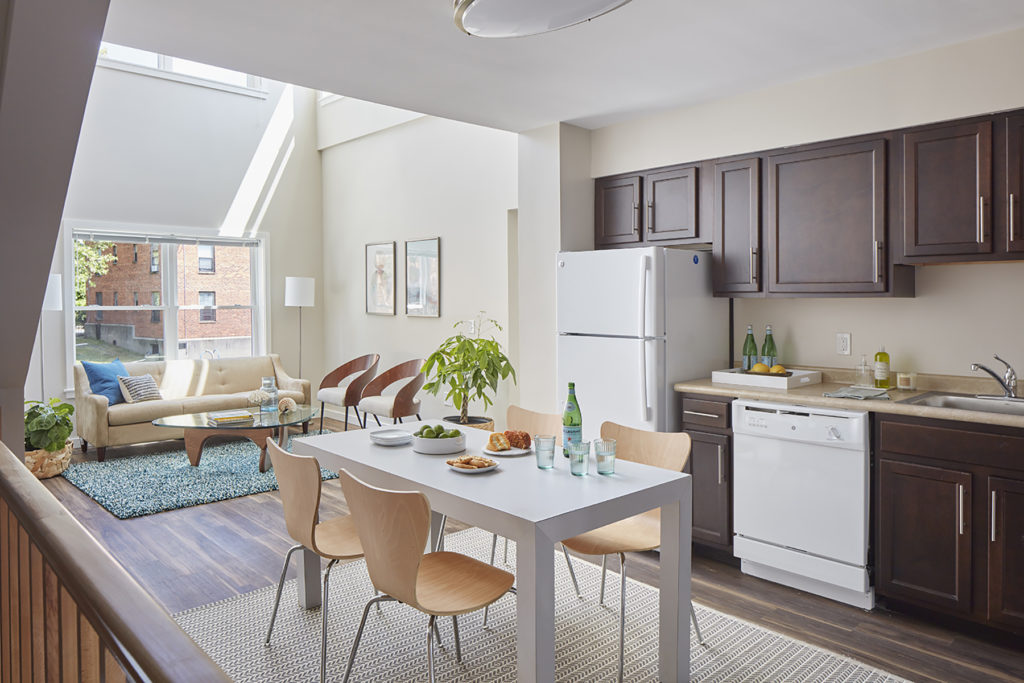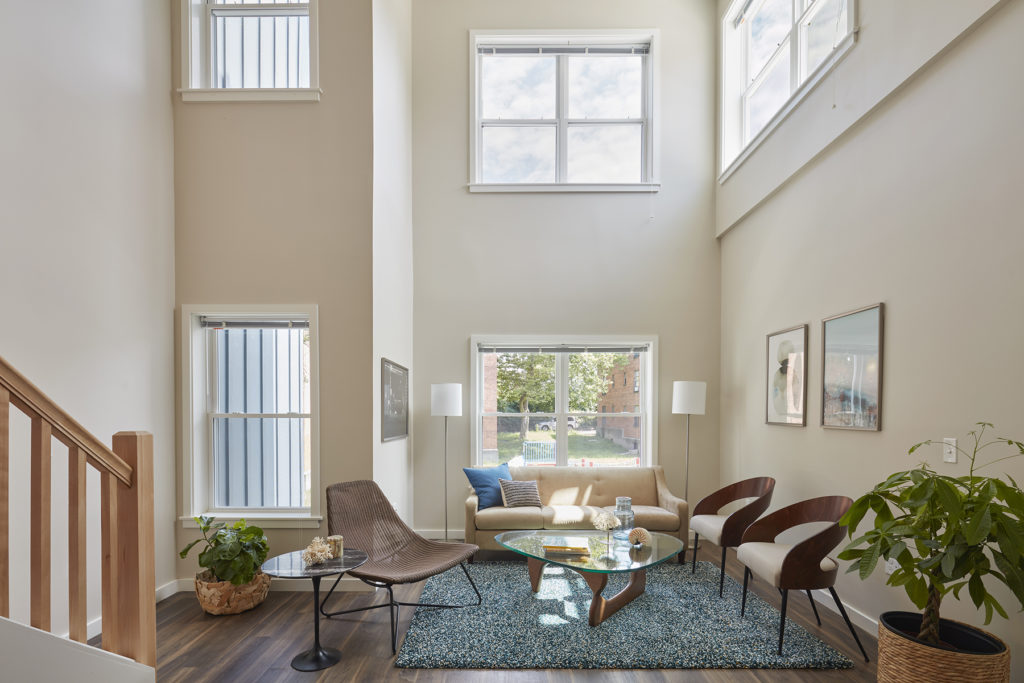Villas at the Ridgeway consists of 70 mixed-income residential units in four buildings on two sites in Yonkers, supplanting three outmoded public housing buildings and a blighted townhouse development. This LEED-certified development includes units affordable to families earning less than 30 percent, 50 percent, and 60 percent of area median income, plus 10 unrestricted middle-income units.
The development’s design is outward facing, putting its buildings in dialogue with the surrounding architecture. Their orientation reestablishes a physical relationship with neighborhood streets, and serves to reinvigorate pedestrian activity with new sidewalks, street trees, and site lighting. The variations in exterior color and the interplay of insets and extruded rectangular volumes helps to break the mass of these modular buildings and provide a rhythmic definition to the structure at a human scale. Unlike the public housing it replaced, this townhouse-style development is physically closer to public open space with landscaped setbacks. Each unit has its own entrance. Dividing the buildings into duplexes provides more privacy and sense of personal space and ownership for tenants than a typical multifamily building. These new homes are spacious, with LVP flooring and large windows for natural light, cross ventilation, and views of the Hudson River and Palisades.
Architect/Designer | Magnusson Architecture and Planning PC
Builder | Sisca Northeast
Developer | The Community Builders Inc.
Landscape Architect/Designer | terrain-NYC
Photographer | Ari Burling Photography
