As part of the HOPE SF program, this project is a contribution to the nation’s first large-scale, explicitly anti-racist community development initiative to develop vibrant, mixed-income communities in four public housing communities without displacement of original residents.
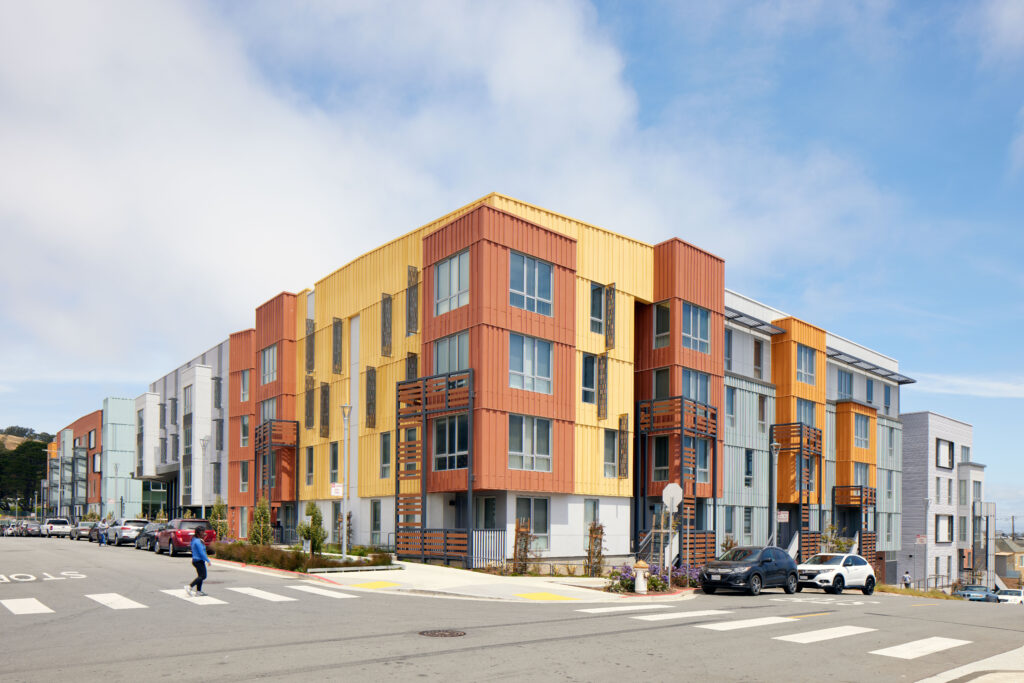
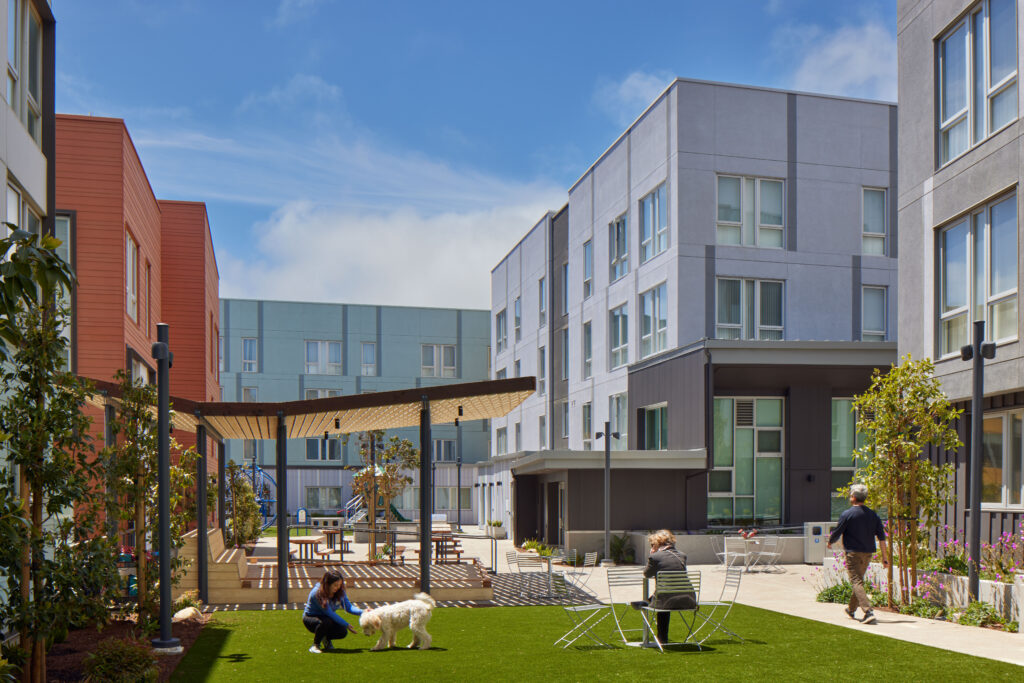
The new ground-up development is an expansive, 167-unit affordable housing community located at 290 Malosi in Visitacion Valley neighborhood in San Francisco, Calif. The orientation of the buildings maximized sunlight to the interior courtyards, while the breaking up of structures into two buildings allowed for tenants to have subcommunities within the larger project. The site planning made maximum use of the site slope to allow for direct street entry into garages, without garage structures dominating the ground floor, nor requiring mass excavation.
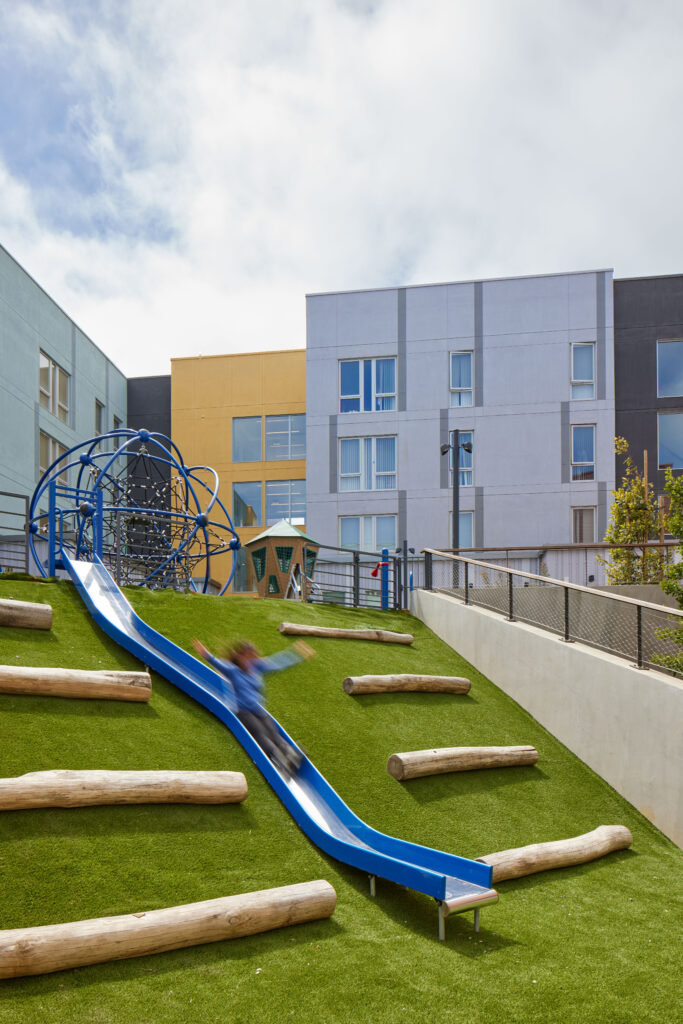
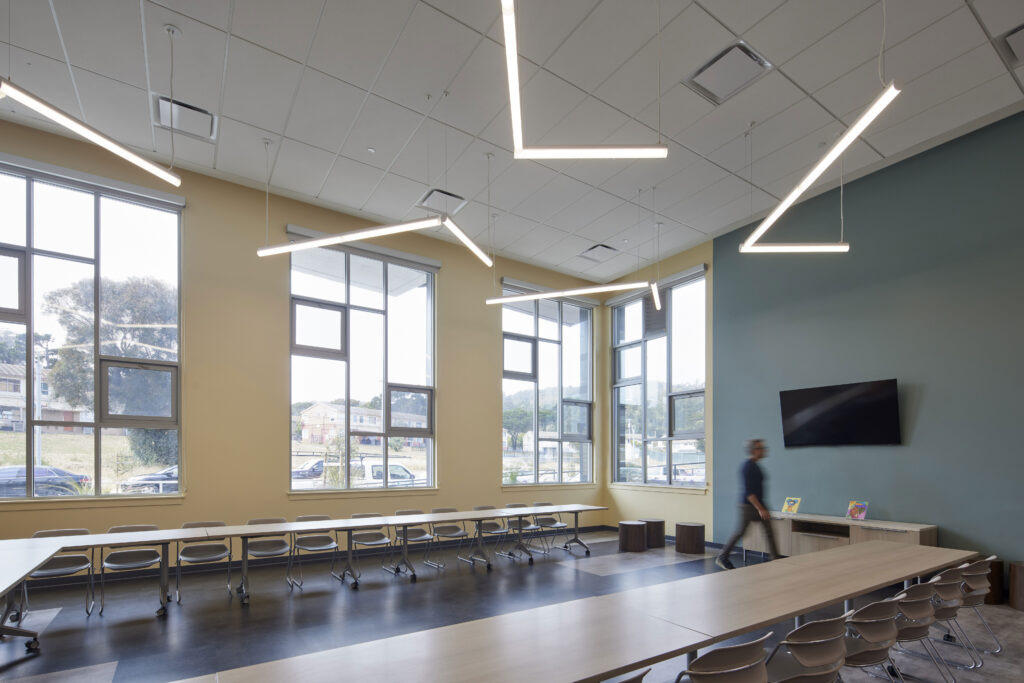
The design also includes support spaces such as lobbies, laundry rooms, media alcoves and property manager offices, located to maximize security and community building. Many of the lower floor units have direct entry off the street, either through ground-level gardens or inviting stairs to the second-floor units.
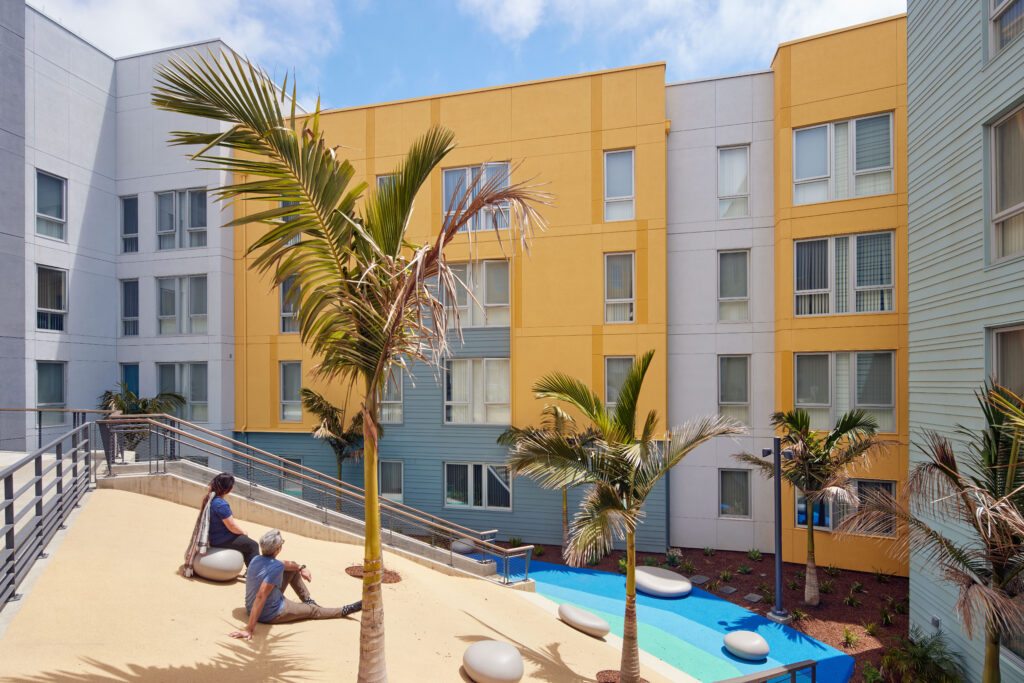
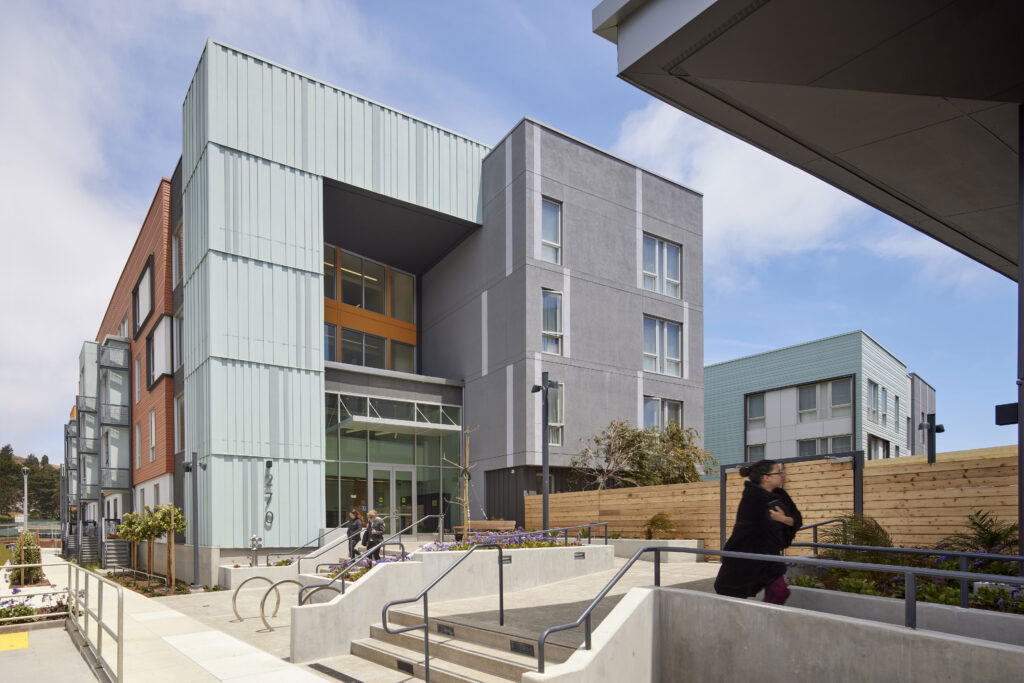
Architect/Designer | LDP Architecture
Builder | Nibbi Brothers General Contractors
Developer | Mercy Housing
Landscape Architect/Designer | Cliff Lowe Associates, Inc
Green Verifier/Rater | Bright Green Strategies
Photographer | Damonte
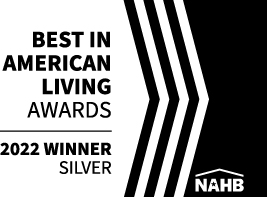
Judges’ Comments | The project features great outdoor spaces, with different scales and options. The closed-in courtyard for the kids’ playground in particular is smart for an urban setting.

