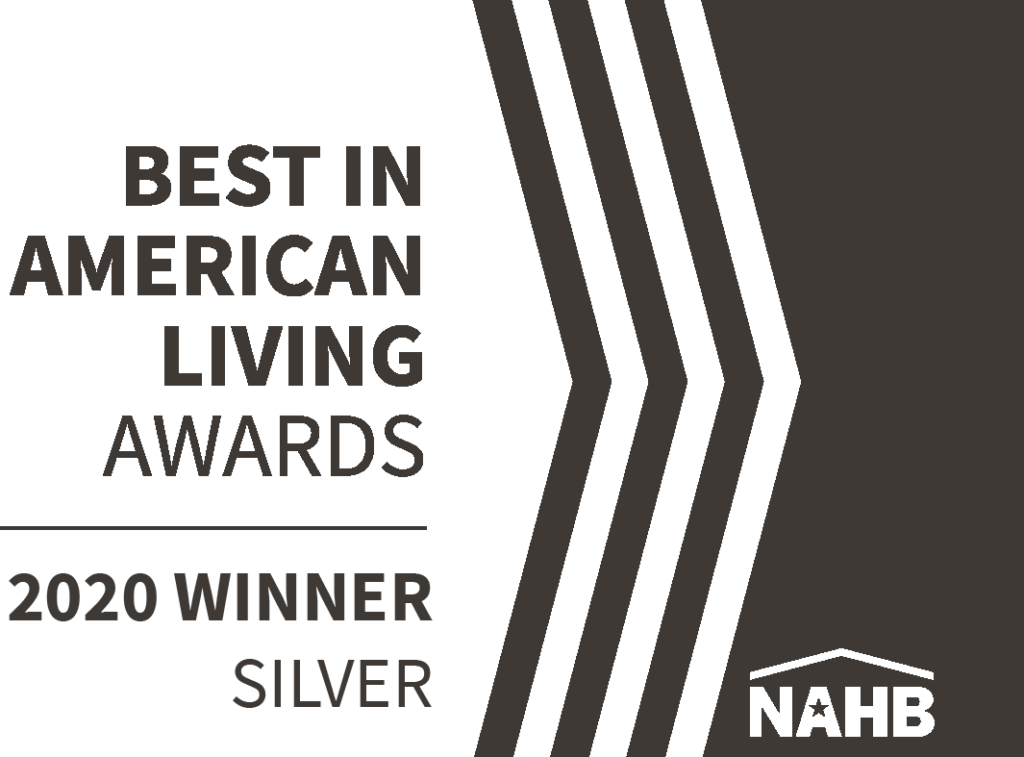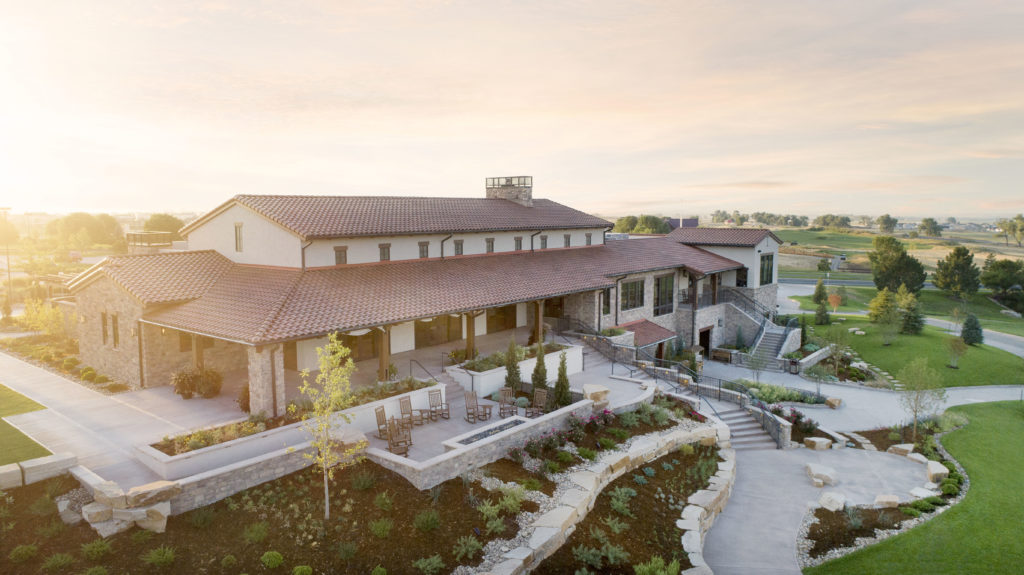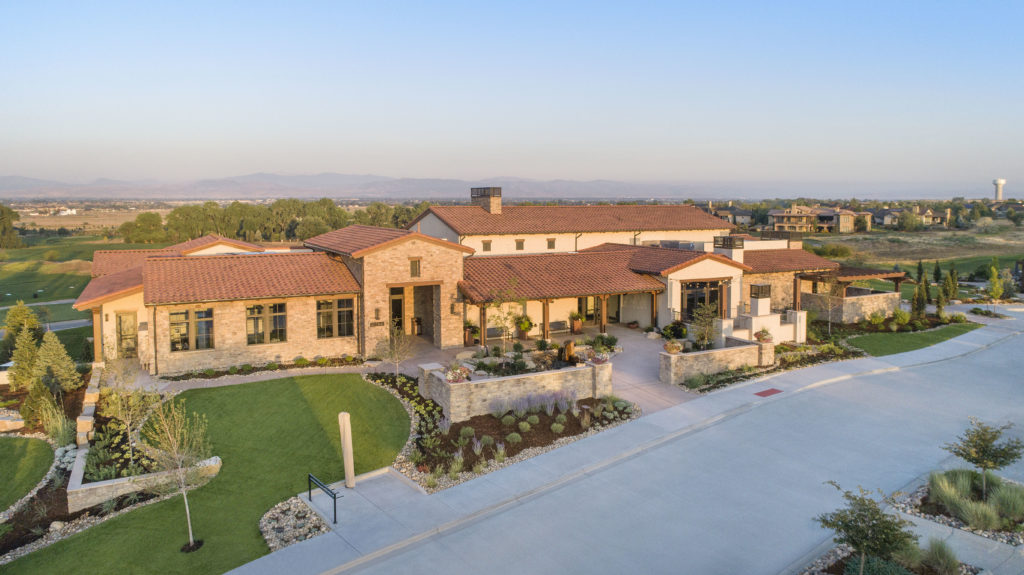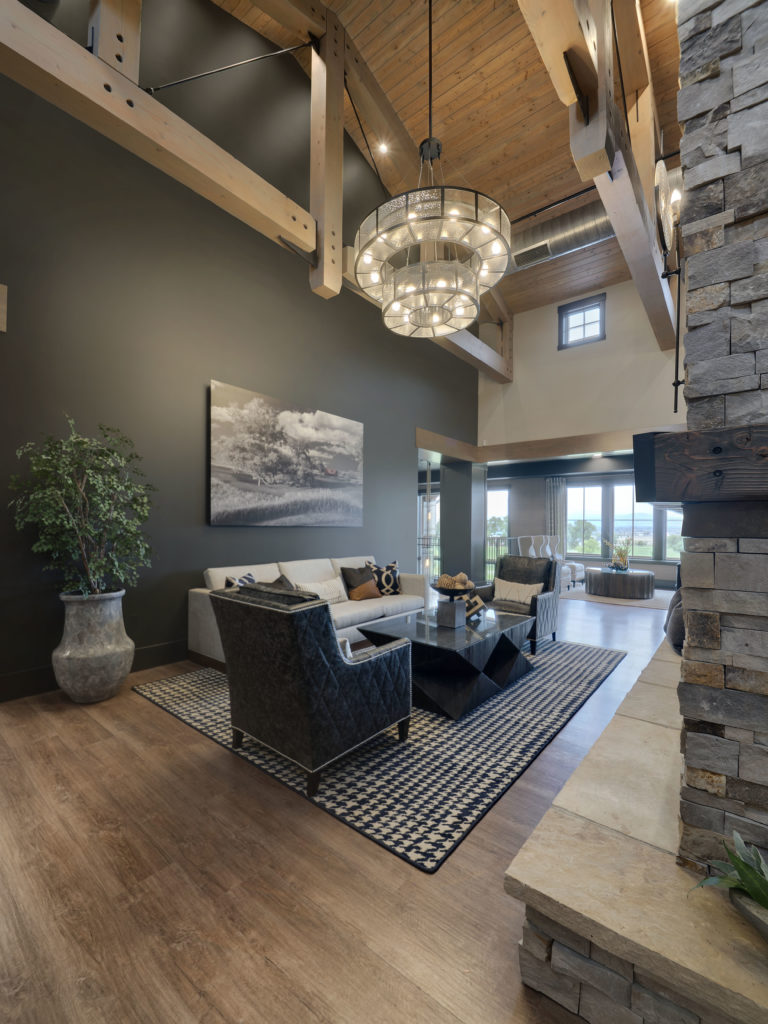The Harmony Golf Club clubhouse is the culmination of 20+ years of thought, strategy, sketching, and determination from club ownership. Perched above the golf course looking out toward the west, the club is designed to maximize the 180-degree view of the Rocky Mountains. In addition to the mountain views, it was important that golf pro staff could see the entire course. The Crow’s Nest in the pro shop allows for staff to monitor course play, the practice greens, and the driving range.
Classic Tuscan styling was designed to complete the community amenity campus, standing out as the crowning jewel in addition to complementing the previously built pavilion, fitness center, and pool. In addition to housing the pro shop with supporting staff offices, it also features a full-service restaurant with indoor and outdoor dining, bar, a community gathering room with a two-story see-through fireplace and exposed heavy timber trusses, VIP private event room with courtyard and outdoor fireplace, ladies lounge, golf simulator room, men’s and women’s locker rooms, golf cart garage, and a course maintenance space.
Architect/Designer | DTJ Design
Builder | Beacon Construction
Developer | Harmony LLC
Interior Merchandiser | Studio 10
Land Planner | DTJ Design
Landscape Architect/Designer | DTJ Design
Interior Designer | Studio 10
Photographer | Tim O’Hara Photography






