The design team worked with the developer to design a mixed-income cottage community clustered around a common green in Brewster, Mass. The building types include two carriage house units, 22 detached cottages and four cottage duplexes.
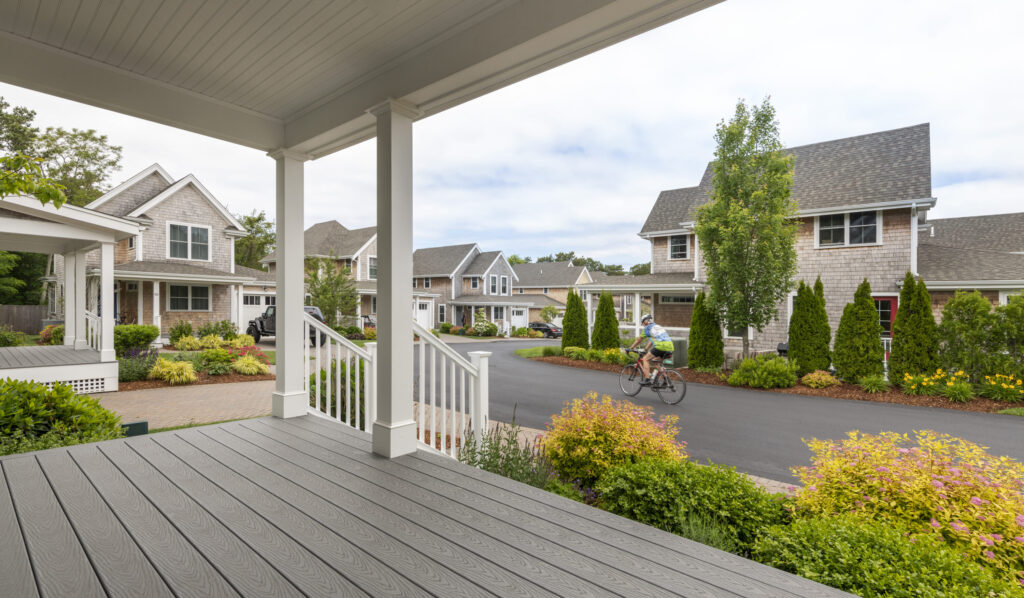
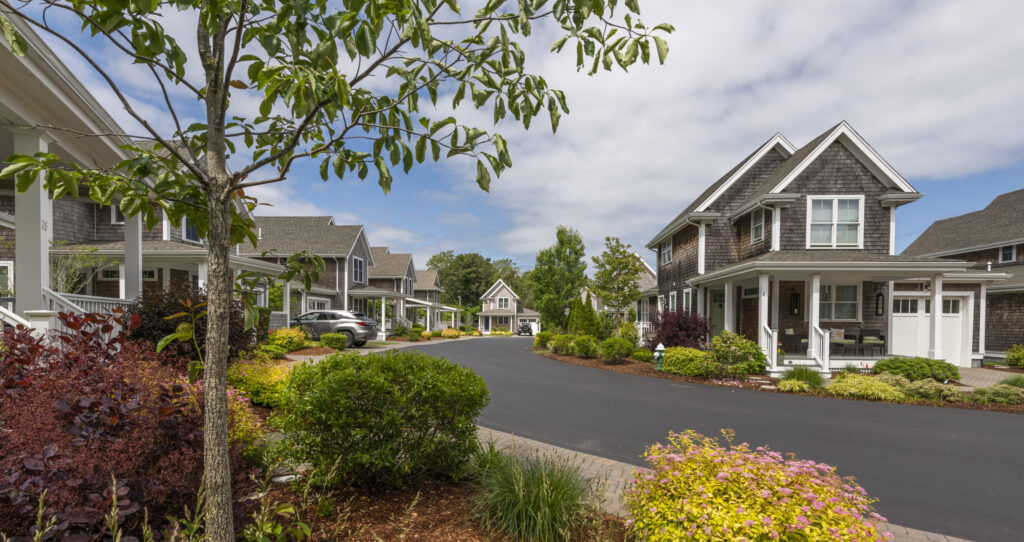
Of the 9.5-acre site, two-thirds are preserved open space. The project was developed under the Massachusetts 40B state statute for affordable housing development and is admired by the local community.
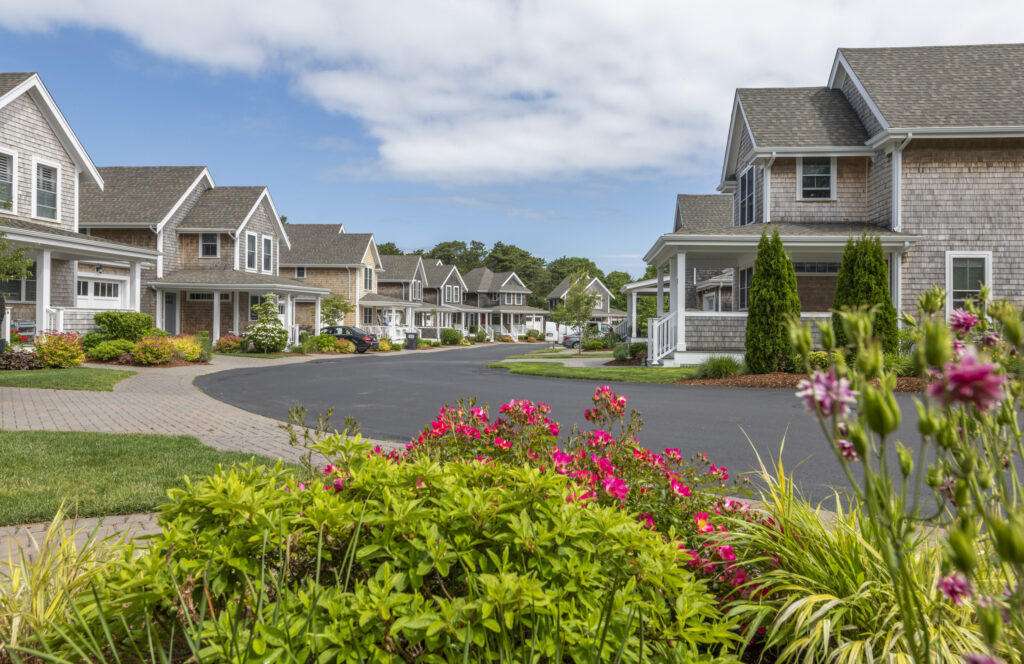
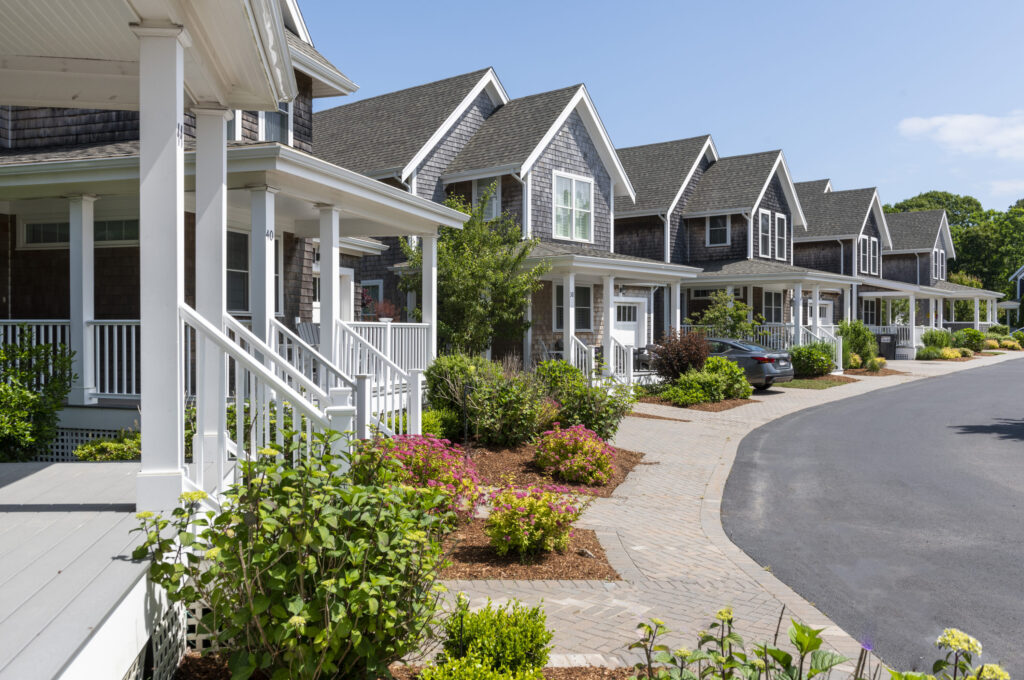
Architect/Designer | Union Studio Architecture & Community Design
Developer | Cape View Development
Photographer | Nat Rea Photography
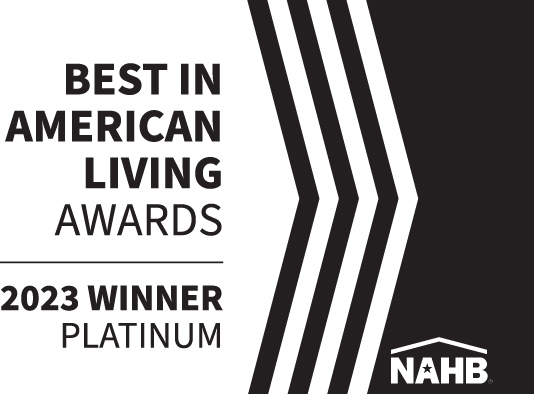
Judges’ Comments | The consistent architecture creates a cohesive community that fits well within the region. The exteriors are adorable, especially with the color contrast of the wood shingle material, and the four-sided architecture takes all viewpoints into consideration. We love how they did green space and executed the walkability. The landscaping is well thought out, and the paver sidewalks and drives add a nice touch.

