To revitalize Salt Lake City’s downtown core, the vision for this development establishes a contemporary mixed-use, transit-oriented enclave. It provides high-density residential to a vastly commercial downtown by replacing three under-used retail and commercial buildings with two buildings—nine stories of mixed-use residential and retail designed and executed by the submitting firm and five stories of residential and co-working spaces designed and executed by other architects.
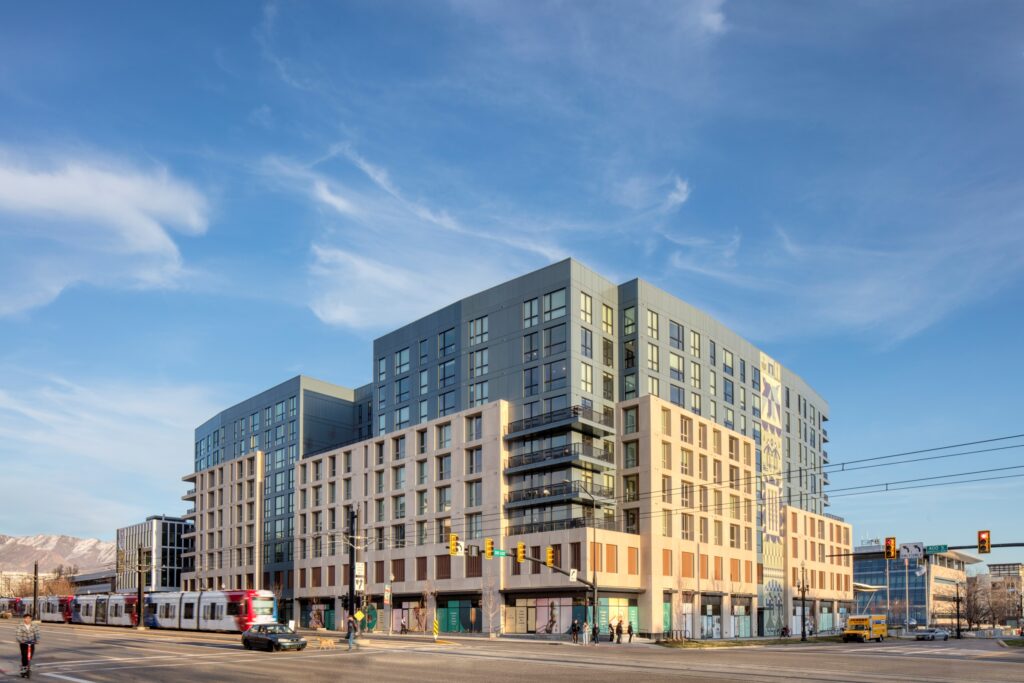
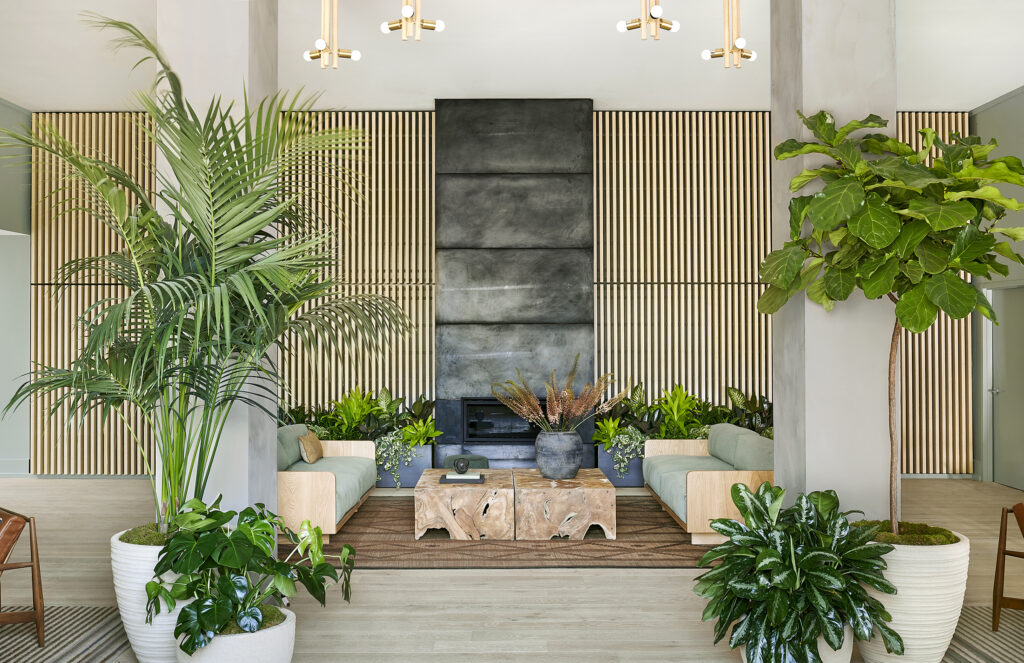
Both buildings were intentionally oriented with the ground-floor retail engaging the street, inviting pedestrians to explore the area. The convex structure of the nine-story building responds to the dynamic curve of the neighboring buildings. The Salt Lake City public library features a massive crescent-shaped design, while the glass entry façade of the adjacent public safety building is more serpentine.
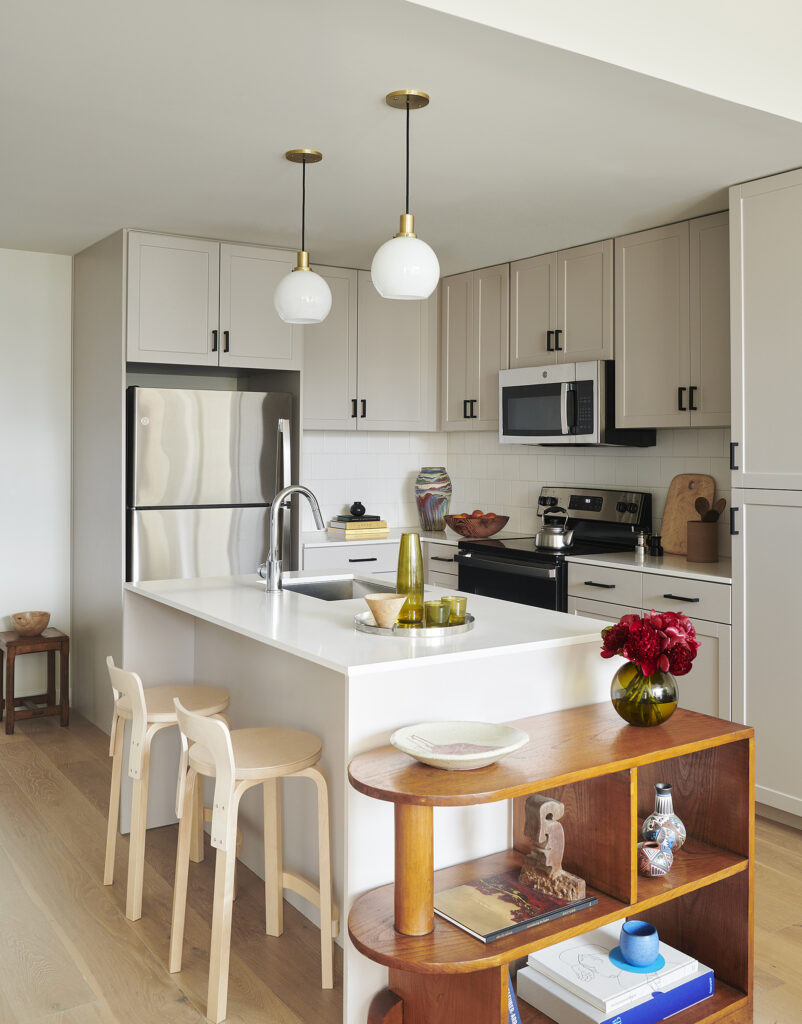
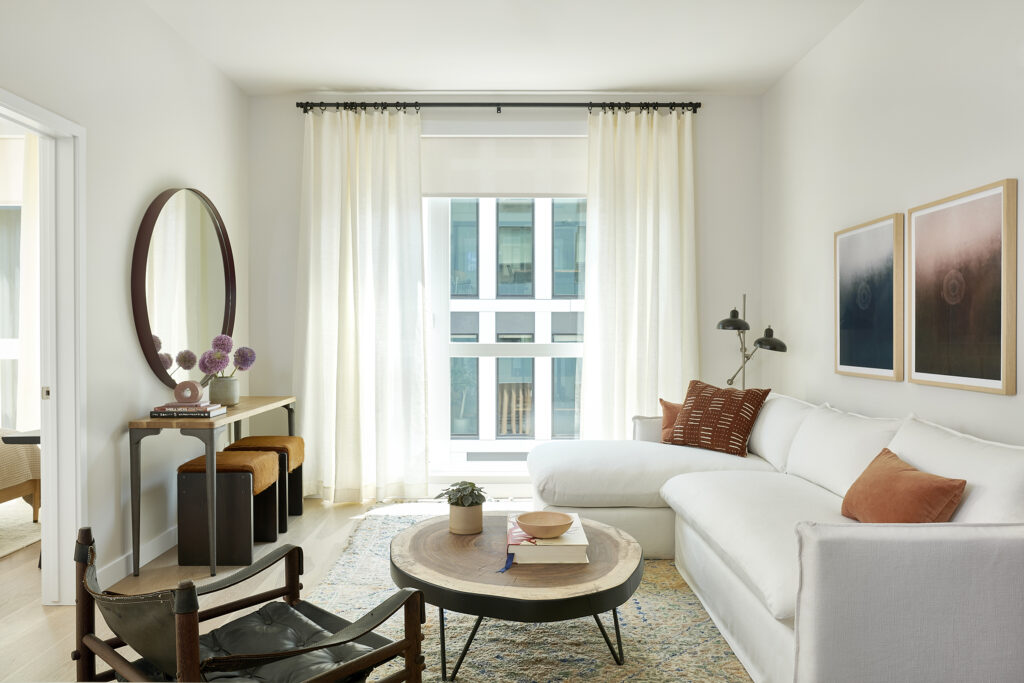
The smaller five-story building’s L-shaped design navigates an existing structure. It includes a ground-floor business incubator space below three floors of co-working and creative office space and micro-units introducing innovative design to maximize living space while offering affordability.
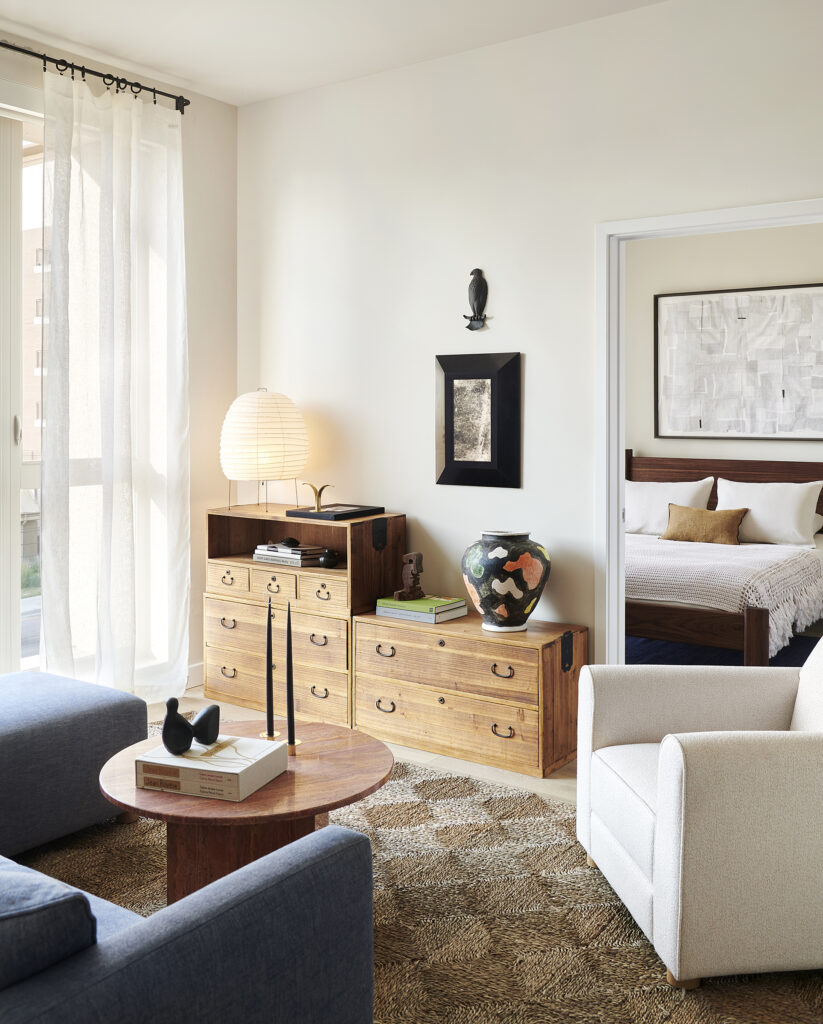
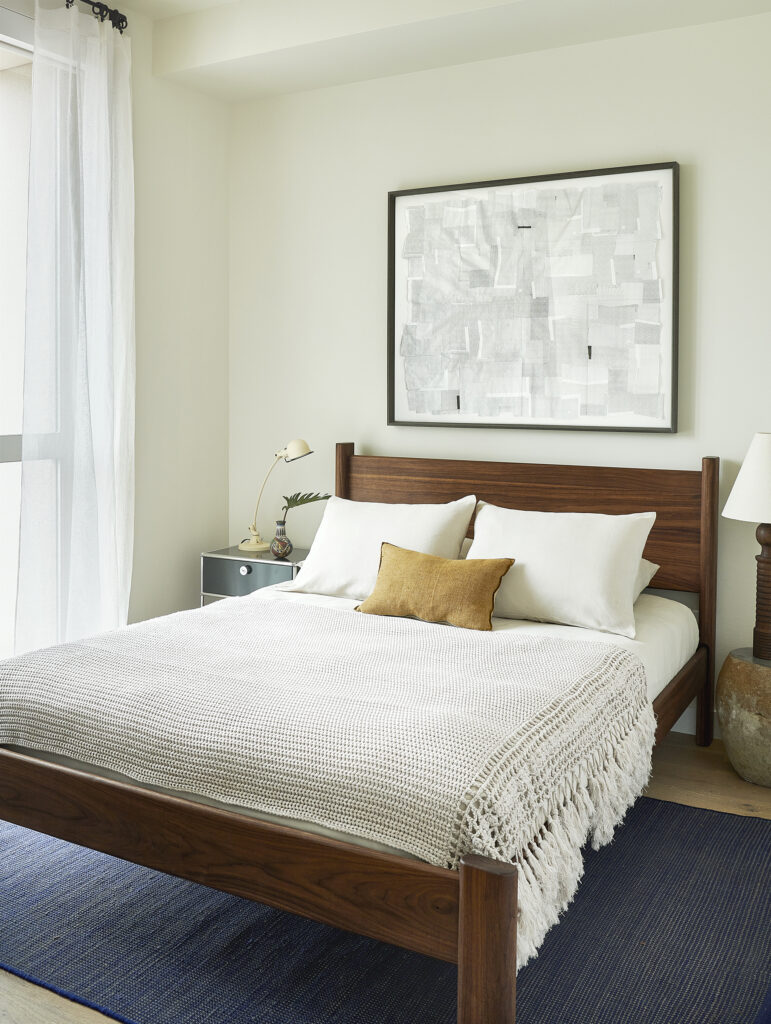
Both buildings consist of a clean precast panel relating directly to the color and texture of the library, tying to one another and the established neighborhood.
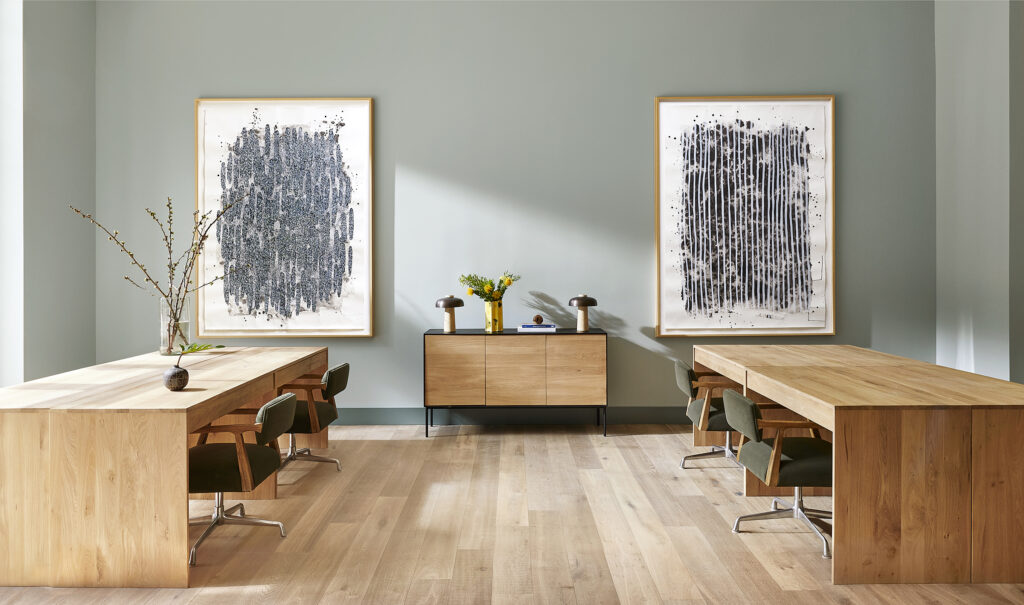
Architect/Designer | KTGY
Builder | Wadman Corporation
Developer | Domain Companies | Giv Group
Interior Designer | Farouki Farouki
Photographer | Richer Images | Kelly Marshall Photo
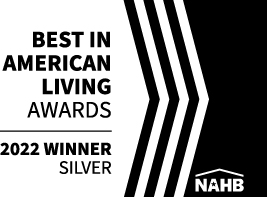
Judges’ Comments | This project sets a good design bar. The interior is visually appealing, especially the lobby and communal space.

