This project–a Silver Best in American Living Awards winner for Entire Home Remodel $250,001 and Over–saw a dramatic transformation of an outdated home’s form and function.
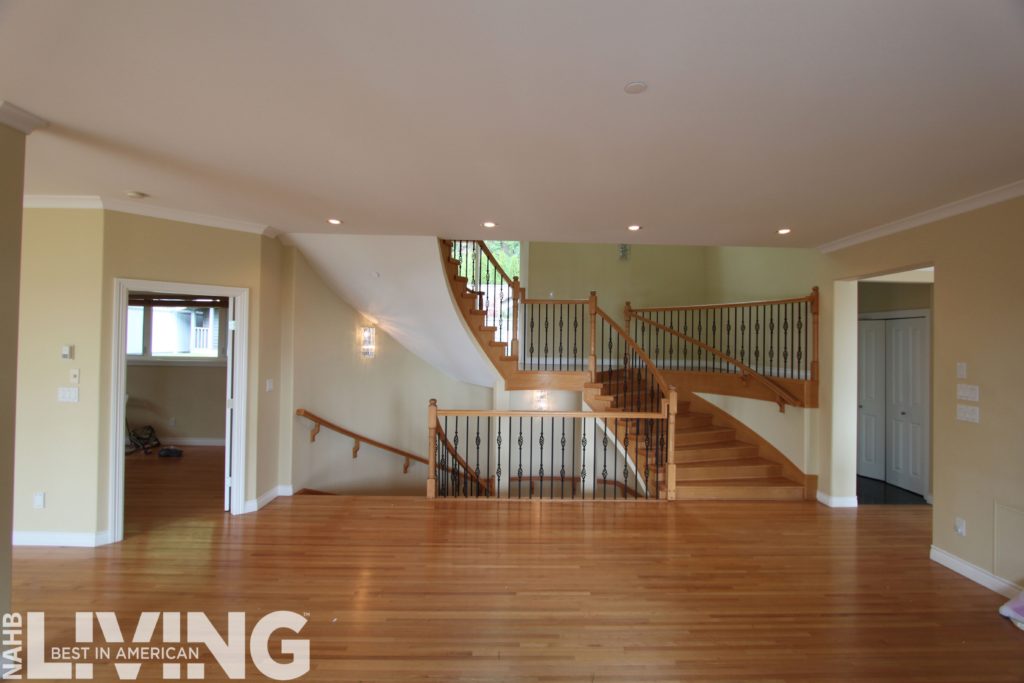 Despite very little change in overall square footage, the main floor and master suite spaces have been totally reinvented.
Despite very little change in overall square footage, the main floor and master suite spaces have been totally reinvented.
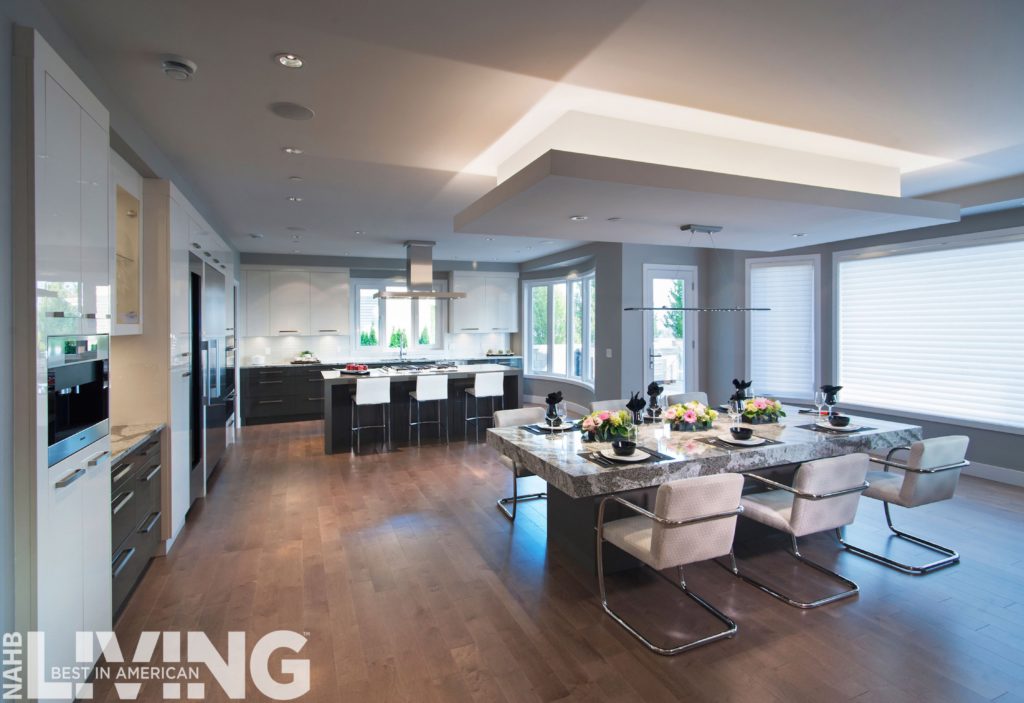 A reconfigured kitchen integrates perfectly into the open concept plan.
A reconfigured kitchen integrates perfectly into the open concept plan.
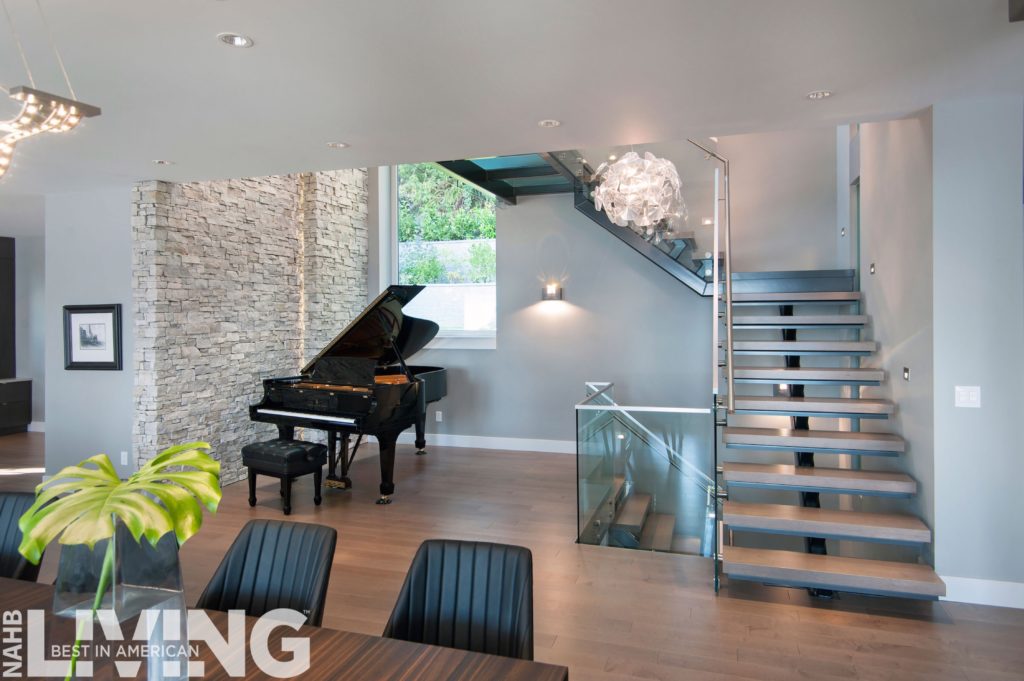 A combination of contemporary and organic design elements give the upper hall and stairwell a stunning look.
A combination of contemporary and organic design elements give the upper hall and stairwell a stunning look.
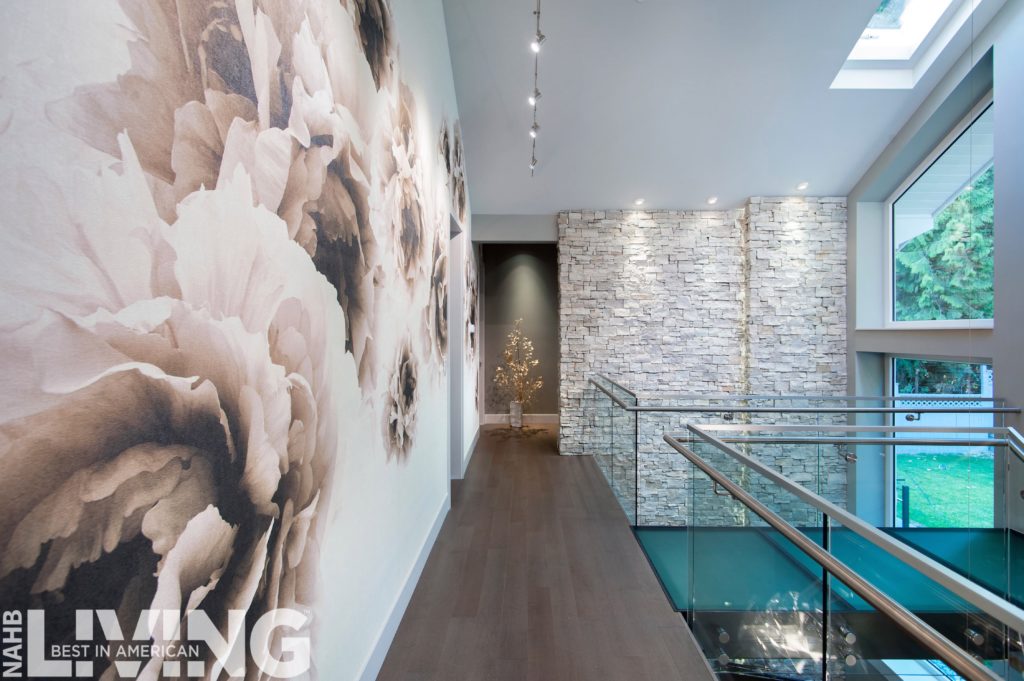 The elegant hallway space incorporates the use of bold, graphic, floral-designed wallcovering.
The elegant hallway space incorporates the use of bold, graphic, floral-designed wallcovering.
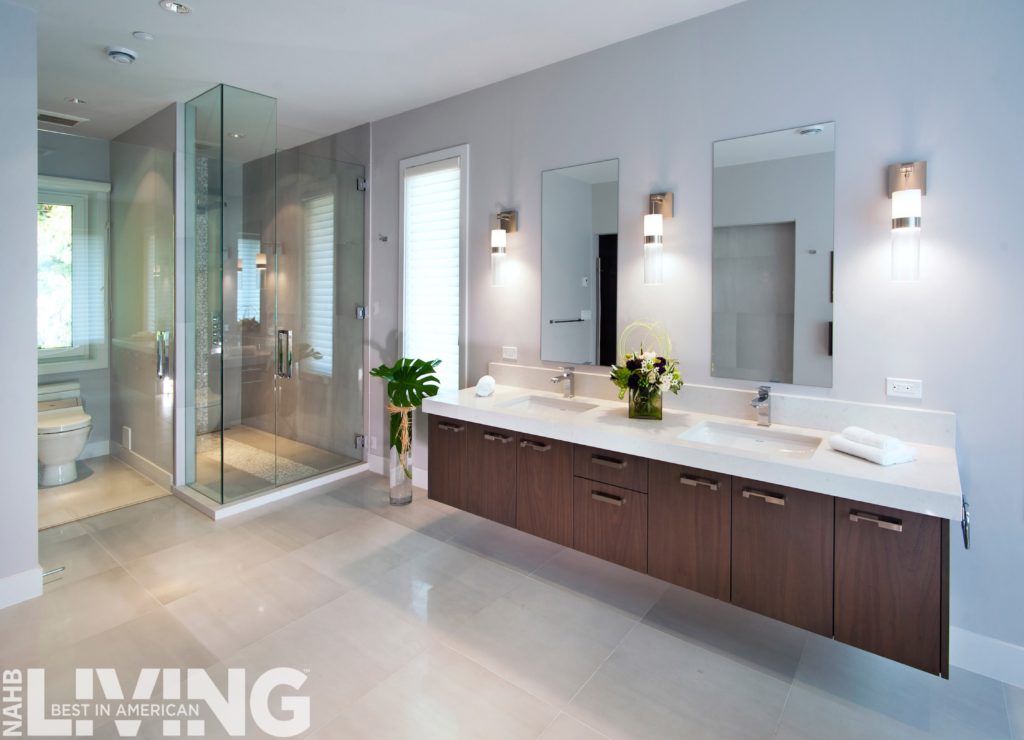 The clean, contemporary master suite is a quiet retreat at the end of the day. Reconfiguring the basement resulted in addition of private guest suite and foyer with an attractive entry to a multipurpose room.
The clean, contemporary master suite is a quiet retreat at the end of the day. Reconfiguring the basement resulted in addition of private guest suite and foyer with an attractive entry to a multipurpose room.
Read more and visit the photo gallery.
Architect/Designer | John Kits
Remodeler | My House Design/Build/Team Ltd
Interior Designer | Linda Jones
Located in West Vancouver, Canada
Photography by Bob Young

