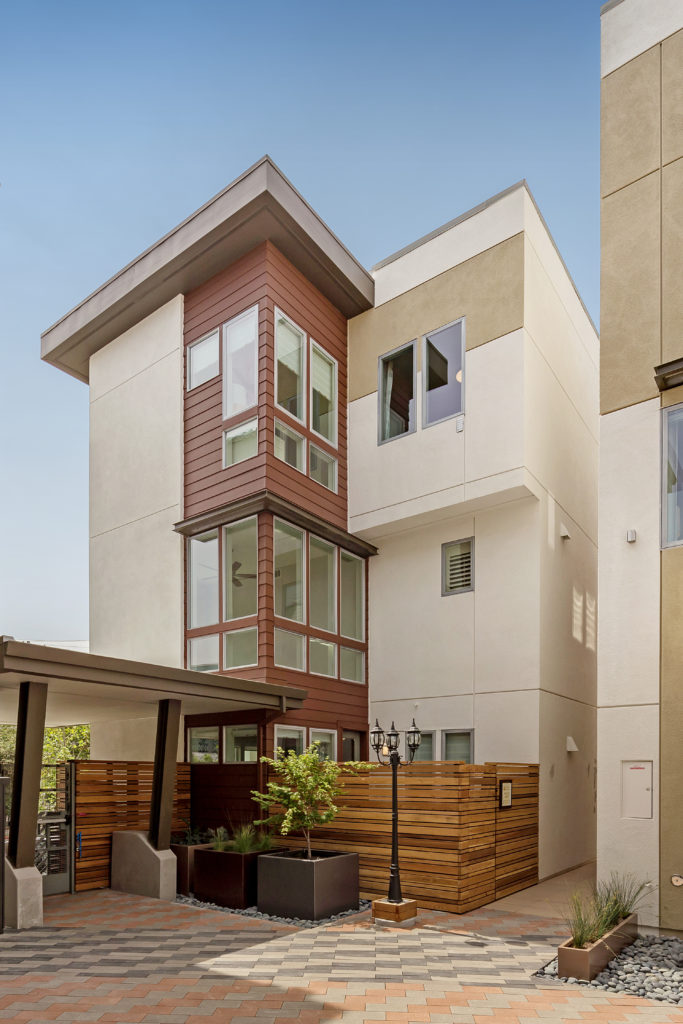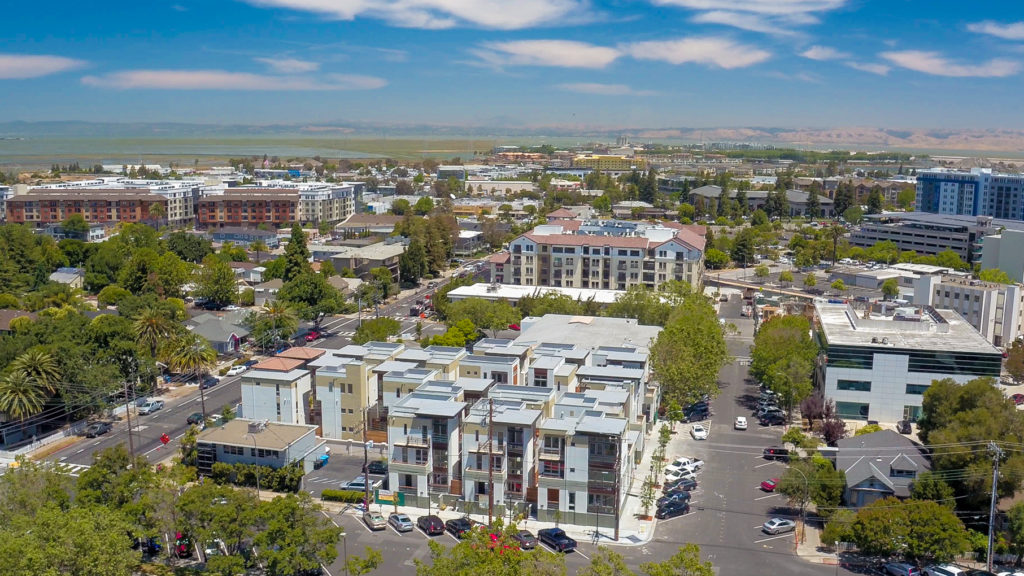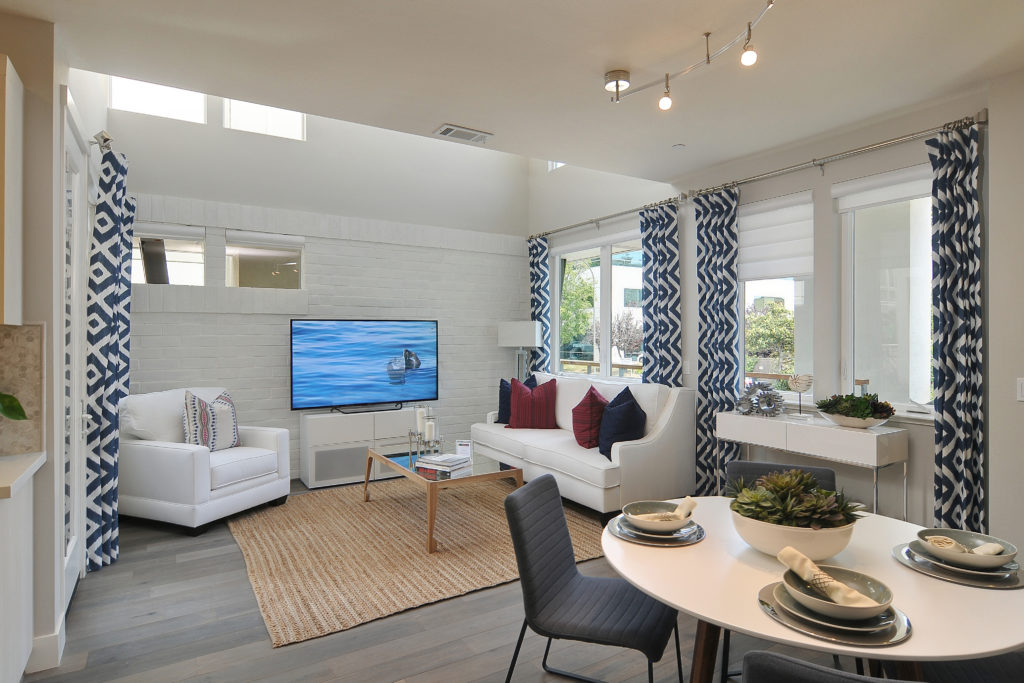This layout of 18 detached homes at a condominium density in downtown Redwood City, Calif., showcases how low-density housing can be seamlessly integrated into a high-density layout for strategic effect. Built on just a half-acre of land, these units even have a subdivided underground parking structure with private garages for residents.
Built on just a half-acre of land, these units even have a subdivided underground parking structure with private garages for residents.
 Centrally located along the El Camino corridor, midway between the Silicon Valley and San Francisco, the downtown location puts residents within walking distance of CalTran for an easier commute to work. For entertainment, families can walk to restaurants and movies, as well as outdoor music and other community events in the summer. Read more and visit the photo gallery.
Centrally located along the El Camino corridor, midway between the Silicon Valley and San Francisco, the downtown location puts residents within walking distance of CalTran for an easier commute to work. For entertainment, families can walk to restaurants and movies, as well as outdoor music and other community events in the summer. Read more and visit the photo gallery.
 Architect/Designer | Dahlin Group Architecture Planning
Architect/Designer | Dahlin Group Architecture Planning
Builder | Classics Communities, Inc.
Interior Designer | CDC Designs
Developer | Classics Communities, Inc.
Land Planner | Dahlin Group Architecture Planning
Photography | Scott DuBose Photography and The Real Home Tour

