This site is 150 feet wide by 230 feet deep, and originally contained a large deteriorating industrial building that filled the lot. The original site was a brown field, and remediation of the site included removal of oil burners, asbestos abatement and demolition of the existing industrial building.
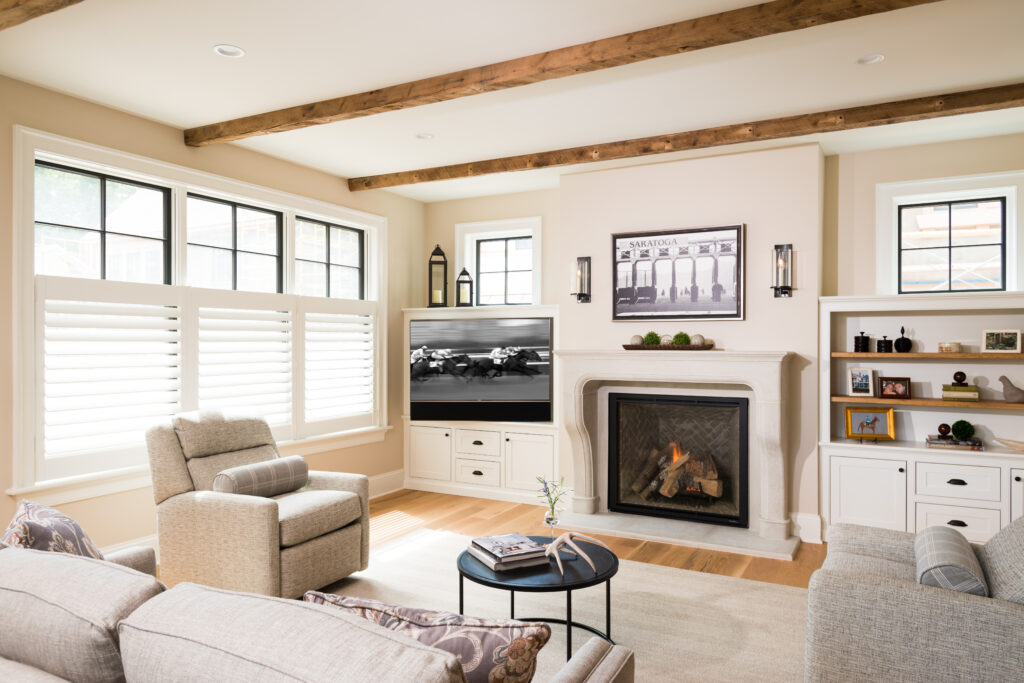
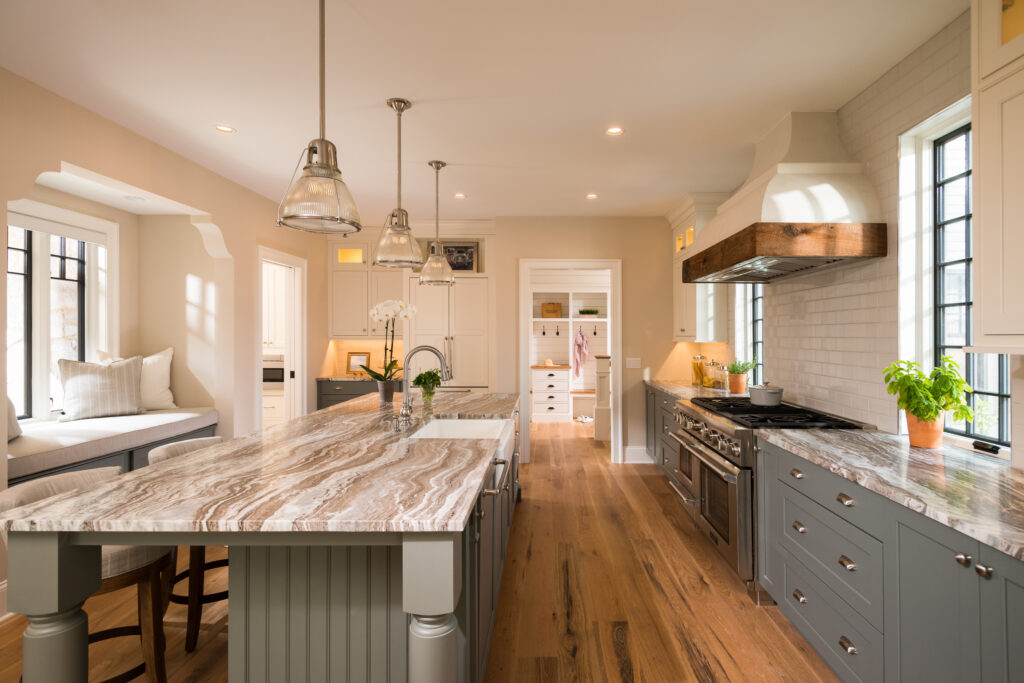
This unique neighborhood now comprises seven upscale single-family condominiums. This striking group of homes features both privacy and community, within a neighborhood setting. The common lane, driveways and first-floor plans were laid out to scale to make sure it would work on such a small lot.
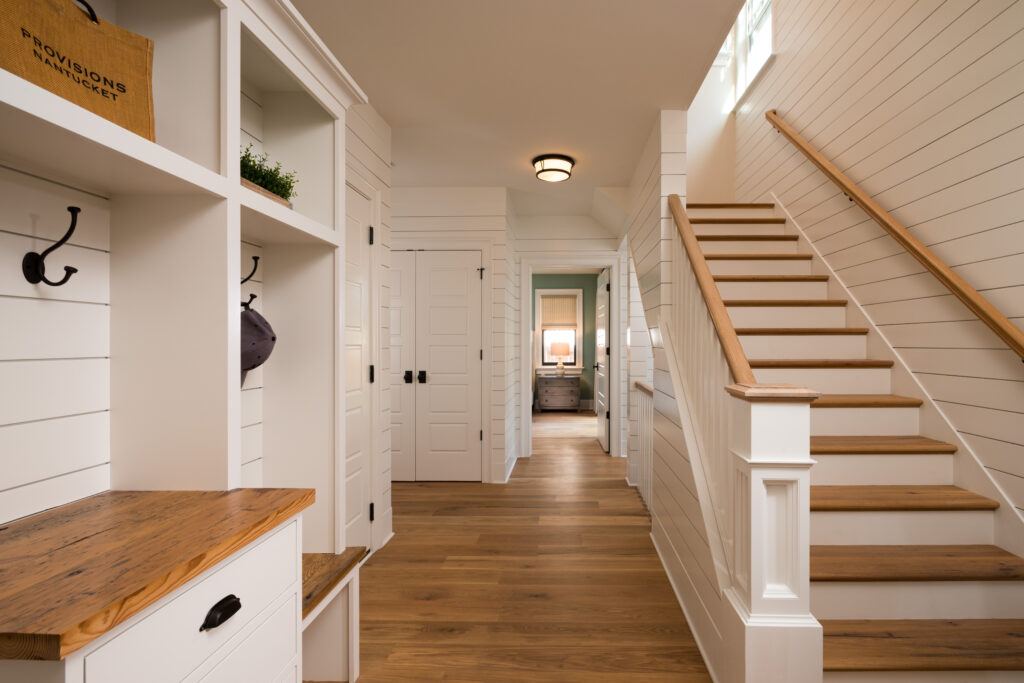
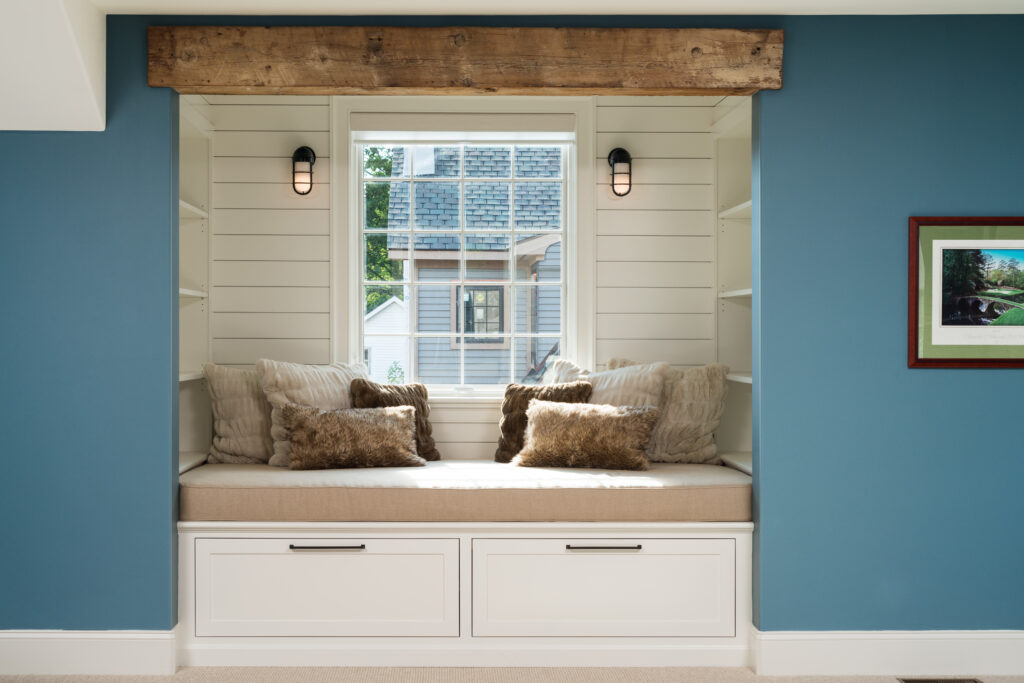
Each home is designed with privacy in mind. All units are designed with finished lower levels, which include bedroom suites, family rooms and exercise areas to maximize square footage on a tight lot. Owners hold and maintain their individual homes, and have exclusive rights to their backyards, which are outlined with a fence.
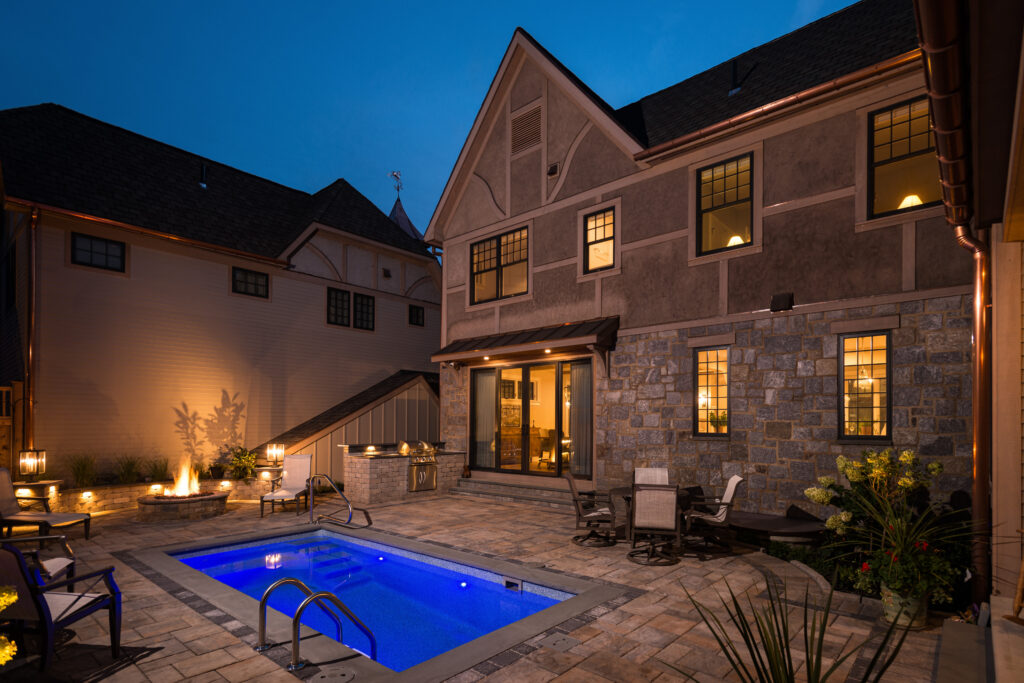
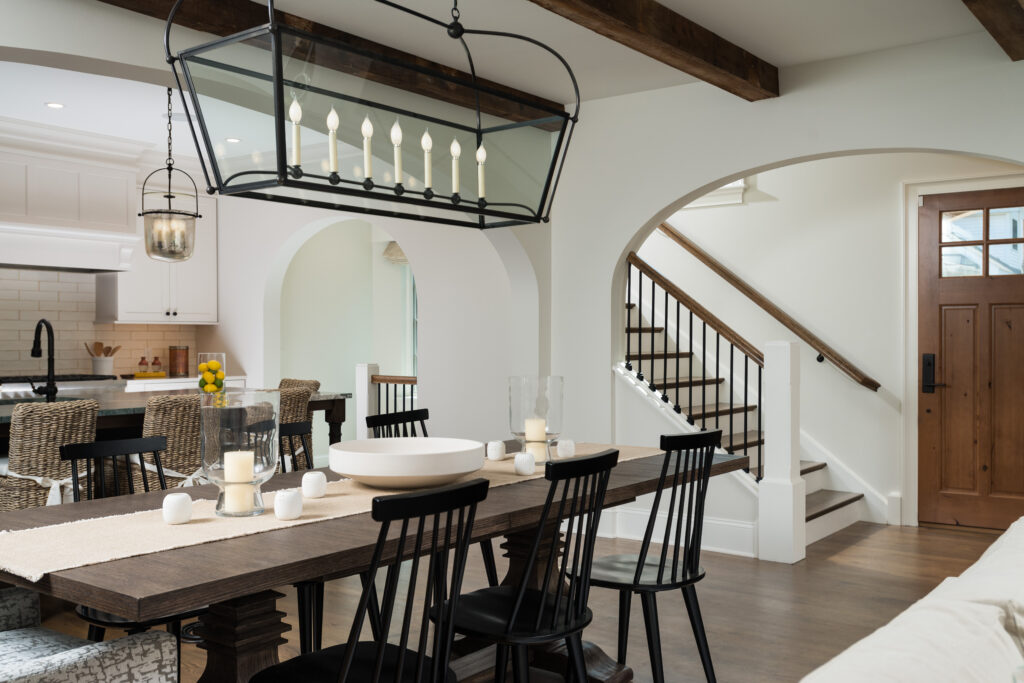
The brick lane, driveways and walks are heated with a snow melt radiant system, as there is no area to push snow. This neighborhood offers maintenance-free living in the heart of the city, and is walkable to downtown, historic racetrack and public recreation field with pickle ball and tennis courts.
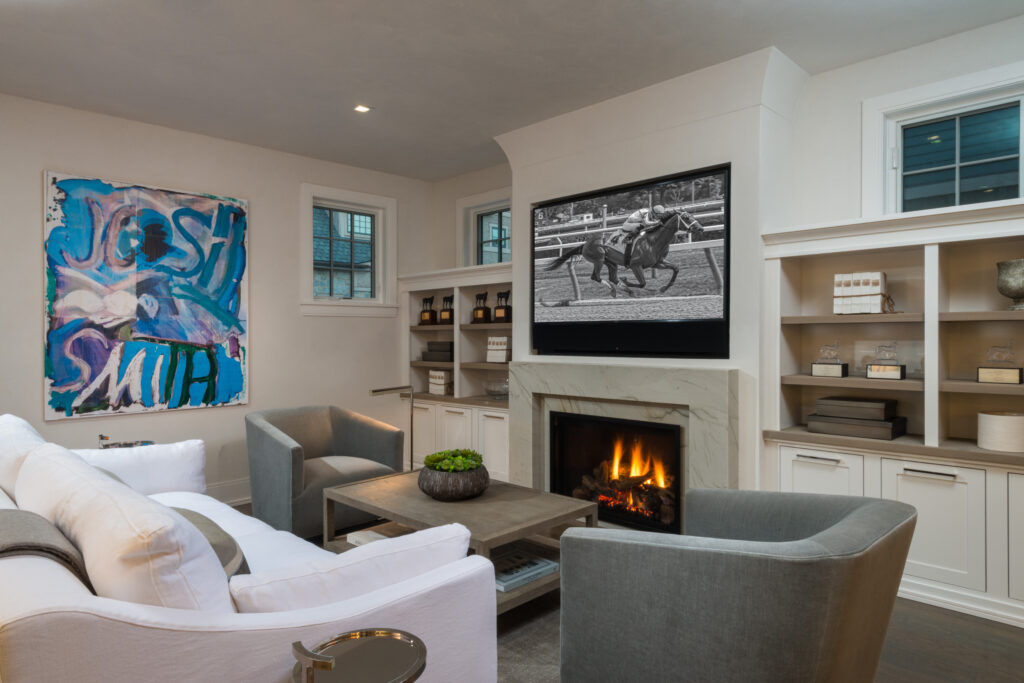
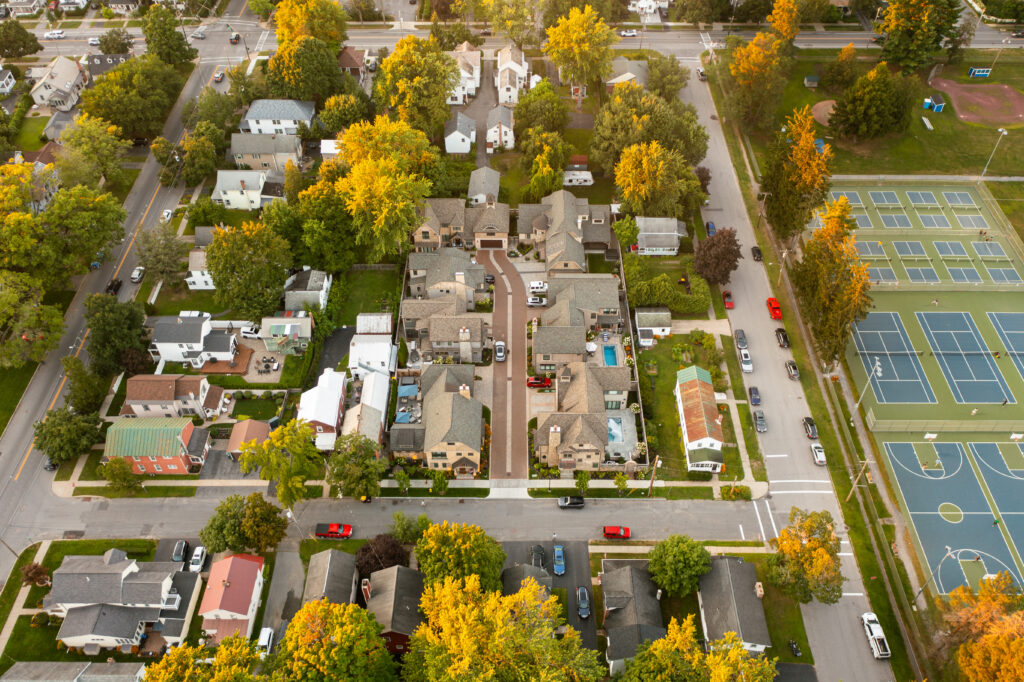
Architect/Designer | Witt Construction
Builder | Witt Construction
Developer | Witt Construction
Land Planner | Witt Construction
Landscape Architect/Designer | The LA Group
Photographer | Randall Perry Photography

Judges’ Comments | The project was designed to fit well. The designers paid attention to details, all the way down to the pavers in the driveway. The exteriors are cute, and the overall look is high end and well done.

