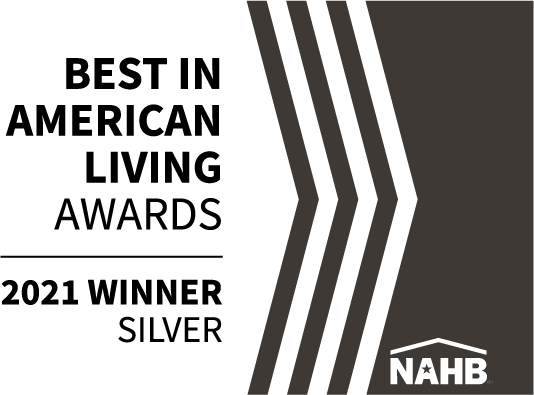This multifaceted amenity building features a social great room, banquet facility, a detached fitness center, exterior aquatic zone, and outdoor activity areas for the Phase II of this active adult community. The Desert Contemporary character, inspired by the surrounding landscape, incorporated a material palette of stone, brick, metal, stucco, and terra cotta.
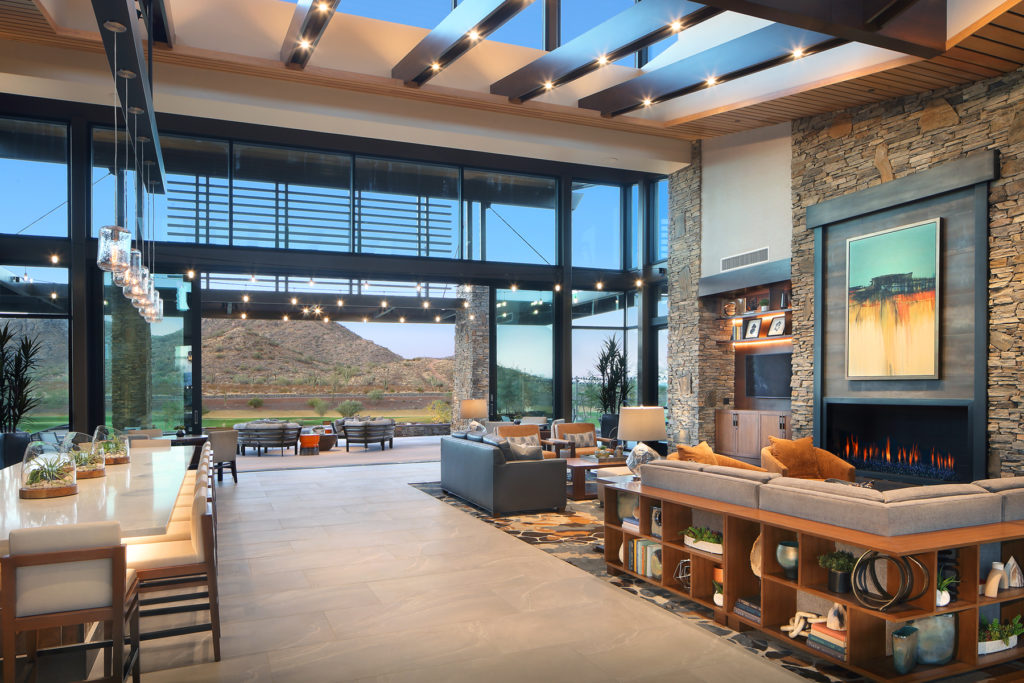
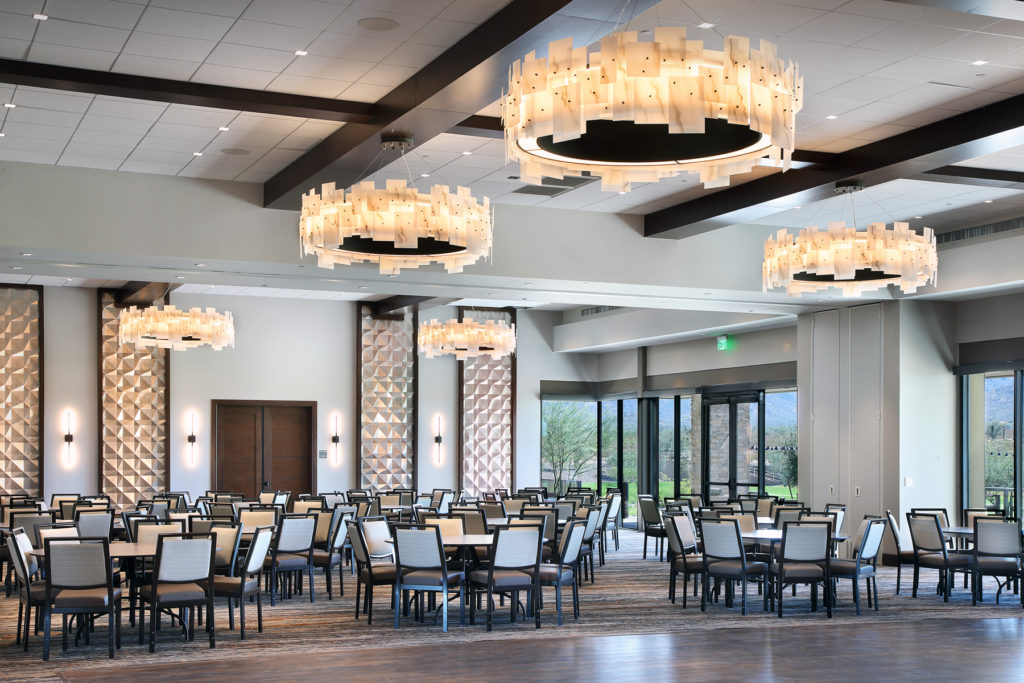
Extensive glazing and voluminous ceilings provide filtered daylight with dramatic views to the outdoors. An inviting open floorplan with a focal stone fireplace and centrally located island act as the nucleus for social gatherings. Steel grey, warm taupe, and terra cotta weave throughout the spaces, and are enhanced by layered detailing, organic patterns, and cozy fabrics.
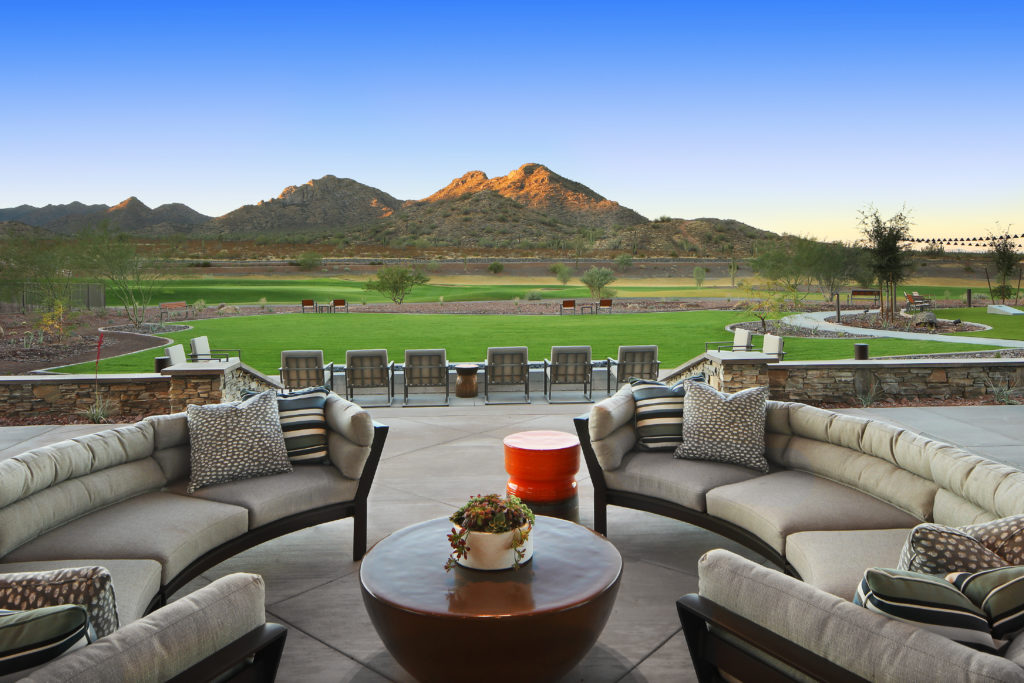
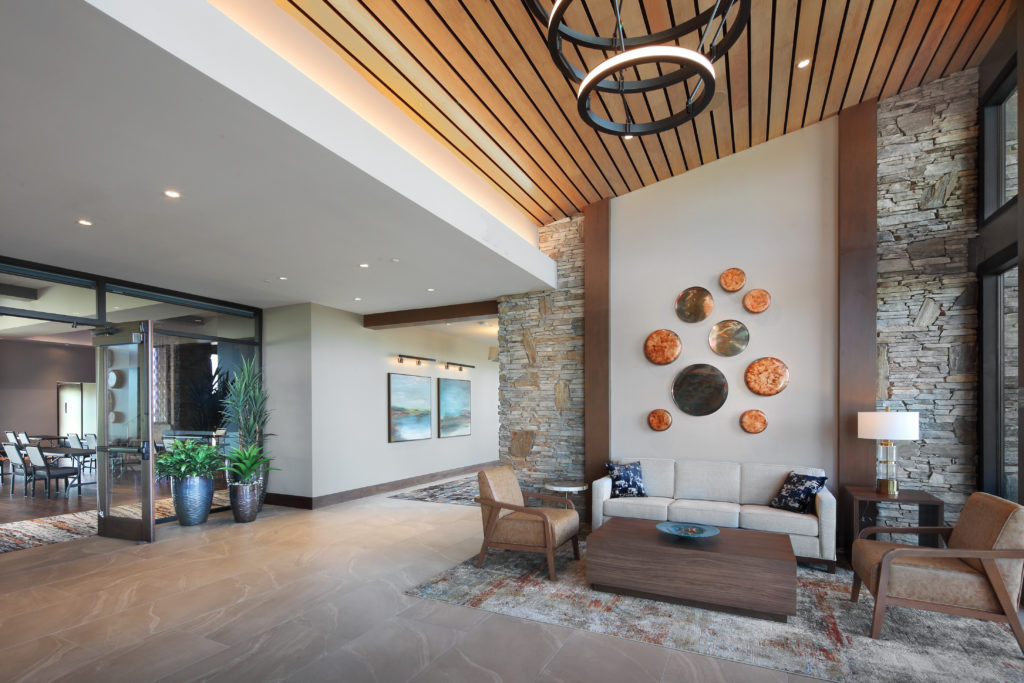
Architect/Designer | SHJ Studio
Builder | The Weitz Company
Developer | Pulte Del Webb
Land Planner | Wood Patel & Associates
Landscape Architect/Designer | Summers Murphy & Partners
Interior Designer | Kimberly Timmons Interiors
Photographer | Lyle Garry Photography
