By Susan Bady
Part 1 of this blog post examined the ways in which the COVID-19 pandemic has affected residential community design, particularly the need to find safer ways to socialize and create a variety of spaces for working remotely. Other factors, such as demographics, will also impact community planning going forward, but it isn’t just a matter of housing types and the amenity mix.
“Understanding emerging and changing population factors such as race, gender, and age will play an even stronger role in new community development,” says Ken Ryan, principal of KTGY Architecture+Planning in Irvine, Calif. and head of the firm’s Community Planning and Urban Design Studio. “Successful communities that excel will not only provide specific services or uses or housing products that respond to a particular demographic, but those that connect to the human soul.”
Ryan believes the best communities will incorporate timeless qualities of urban design into the vision of the project, appealing to universal human senses. “Is the community attractive? Does the place feel good to visit? To live in? Design details that respond to those influences are the places where people want to be and what they remember.”
The Porches at Allenberry Resort in Boiling Springs, Pa., allows residents to experience an amenity-filled historic community. Homeowners can pick up produce boxes and free-range eggs from the adjacent Allenberry Farm.
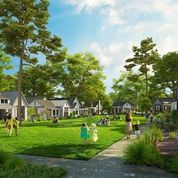
Community as amenity
Over the next decade, Ryan expects community development to focus on urban infill, attainability, and healthy environments. Urban infill will be especially prominent because cities must find ways to provide more affordable housing.
“Creative ideas for clustered neighborhoods organized around a common amenity of open space with smaller, attainable housing will be part of the equation,” he says. Accessory Dwelling Units, or ADUs, will also become more commonplace in single-family detached neighborhoods.
Communities such as agrihoods that promote health and wellness will also be development drivers because they embrace outdoor activities, eating right, and exercise—all of which have cross-generational appeal.
Heritage Square, a 7-acre infill site adjacent to the Signal Hill historic district of Los Angeles, creates a new city center and downtown in the heart of the community. Included are new single-family homes adjacent to existing homes; 200 multifamily units; and a 9,000-square-foot community gathering place for farmer’s markets and other events. The design of the community center mimics warehouses that used to dominate the area 60 years ago.
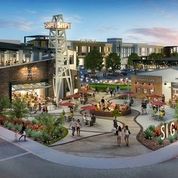
Located in Orange County, Calif., in the heart of Little Saigon, the largest Vietnamese community in the United States, Bolsa Row is a high-density, mixed-use development that includes a hotel and wedding facility. Bolsa Row centers around a lively festival street designed to accommodate sidewalk cafes, outdoor seating, and community events.
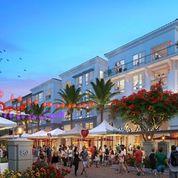
“I believe home buyers are looking for ‘Community as Amenity,’ meaning that no matter how large or small and whether urban or suburban, every project needs to embrace strong fundamentals of great neighborhoods,” says Ryan. “This includes pedestrian orientation, attractive streets, meaningful open space, a variety of housing, a safe public realm, and design elements that connect to the human experience.”
His list of specific features that buyers want includes:
- More trails and open space
- Active outdoor exercise and recreational areas such as bike parks, skate parks, dog parks, and gathering spaces
- More dining/retail outlets that are walkable from residential areas
The Platte River Commons Master Plan is located on a mile and a half of picturesque riverfront property in Casper, Wyo. A former oil refinery site, the master plan includes retail; office; hospitality; villas for the 55-plus market; and both independent and assisted living options. The amenities include an expansive riverfront trail; a community park; dining; a brew pub; and a grocery store.
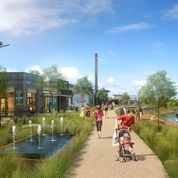
Olive groves and modernism
Originally conceived as a master-planned, golf-course community in Palm Springs, Calif., Miralon was reimagined by developer Freehold Communities as a sustainable neighborhood of mid-century modern homes, olive groves, and a host of amenities. The golf course and a number of the lots had been completed when, in 2008, the “world went dark,” says Brad Shuckhart, California division president in Freehold’s Riverside, Calif., office.
When Freehold purchased the property in 2016, one big change was imminent. “Recognizing that the popularity of golf had waned, and the proximity of the site to 50 championship golf courses, we decided the golf course wasn’t a great use of the open space,” says Shuckhart. An agricultural use seemed more appropriate.
“We considered everything from date palms to dates, and ultimately chose olive groves,” he says. Olive trees use less water than a golf course would require and have the romantic allure of vineyards. Approximately 7,000 olive trees have been planted on the former fairways. The olive oil will be harvested by Temecula Olive Co. for the eventual use of residents.
Plan 4 at Miralon is part the Flair neighborhood at Miralon. Built by Woodbridge Pacific Group and designed by Hannouche Architects, Newport Beach, Calif., the two-story home “lives” out the back with a covered patio and pool. Varied angles and setbacks create visual interest.
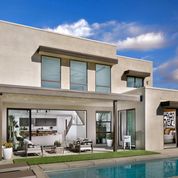
C2 Collaborative Landscape Architecture of San Clemente, Calif., repurposed the golf course and created the open-space plan for Miralon. Other features include citrus groves and garden beds for the use of residents; dog parks; walking trails; exercise stations; and social areas equipped with fire pits and Wi-Fi. The Club, a central amenity center designed by Robert Hidey Architects, Irvine, Calif., offers pools, a spa, outdoor recreation space, a state-of-the-art health club, a coffee bar, and a full-service bar and lounge.
Part of the goal was to modify the architectural guidelines for the project so that the homes would be “more classically Palm Springs,” says Shuckhart. The guidelines, authored by Robert Hidey Architects, take cues from traditional mid-century modern design with their flat roofs and emphasis on indoor/outdoor living.
Two builders are currently active at Miralon: Woodbridge Homes of Mission Viejo, Calif., and Christopher Homes of Newport Beach, Calif. A total of 1,150 homes are planned for the 300-acre site and are designed to attract a wide range of buyers from young couples and families to empty-nesters and retirees, with sales underway.
Shuckhart believes that Miralon addresses the need for individuals to have social togetherness without endangering their health. He thinks it’s an example of how residential communities could look in the immediate future. “At least for our particular environment, Miralon is going to have broad appeal and work well given the constraints we are all under,” he says.
Like traditional mid-century homes, the primary living areas of Plan 4 at Miralon merge into an open space that offers spectacular views of the desert and mountains.
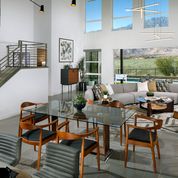
Post by Sue Bady, self-proclaimed “armchair architect” and advocate of sustainability, new building technology and most of all, good design.
Illustrations by KTGY Architecture+Planning
Miralon great room and rear elevation photography by Woodbridge Pacific Group and AG Photography
Miralon header photo by Freehold Communities. Miralon in Palm Springs, Calif., is a former golf course community that was repurposed as an agrihood. Thousands of olive trees now line the walking trails around the property, and there are citrus groves and community garden beds for the use of residents.

