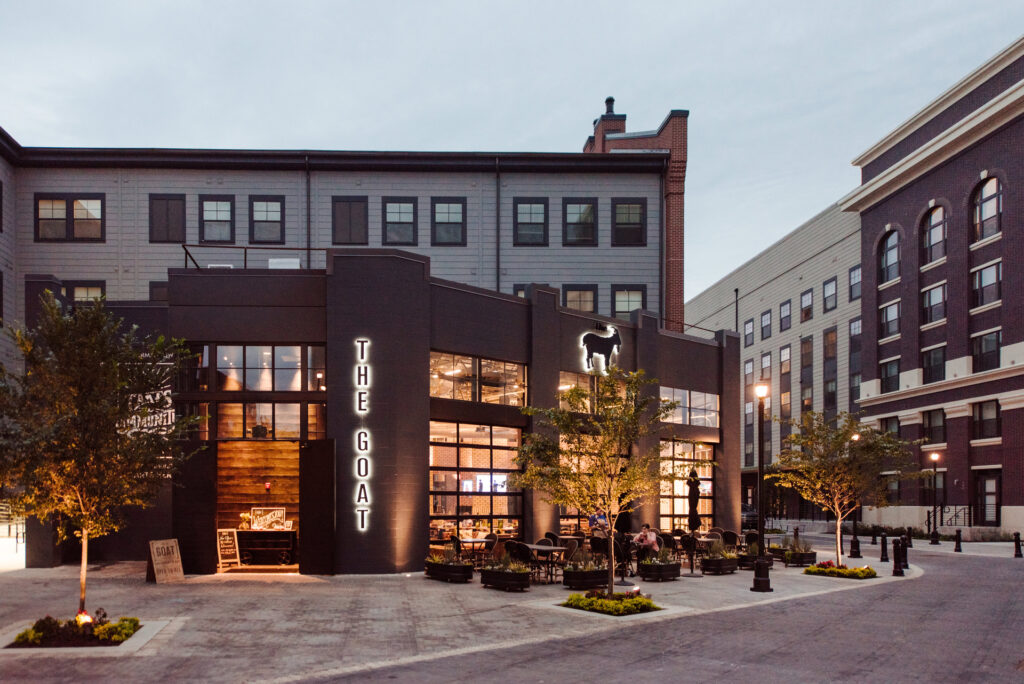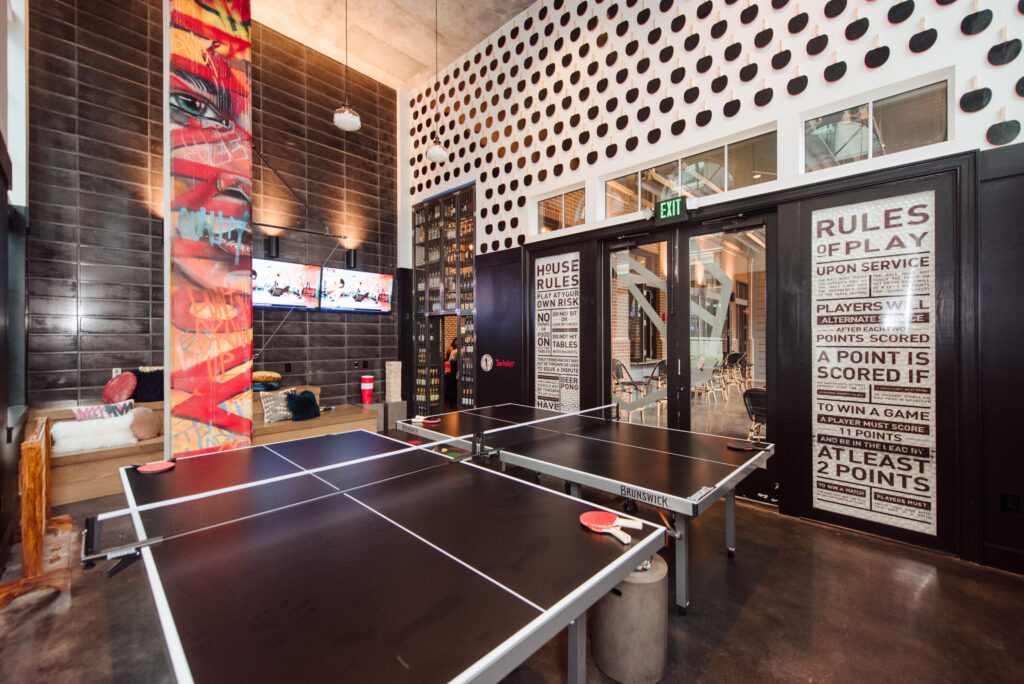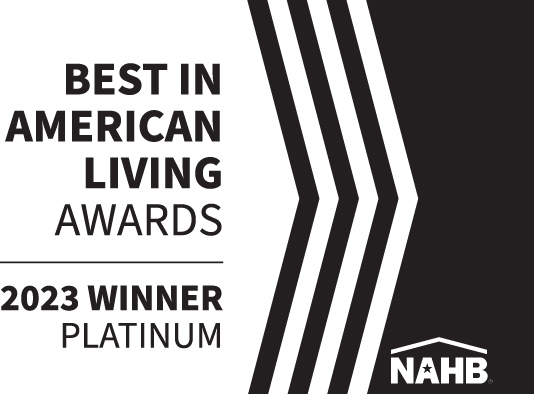The developer requested something different for this project—“not another conventional multifamily development. “ The result is a mixed-use infill project that introduces a new piece of urban fabric with a composition of buildings that draw upon the warehouse precedents from the site’s history.


The 4.5-acre site is in Nashville’s historic Germantown neighborhood, just off the banks of the Cumberland River in an area historically known for industrial and early manufacturing. The new street plan allows the internal streets to become an amenity—providing easy access for the public, as well as the residents, to the mixed-use commercial tenants both on the internal street as well as the perimeter edges.


The community delivers 450 units ranging from 560 to 1,446 square feet, with both on-street and structured parking with package facilities within all the buildings. A restaurant, bar, wellness and coworking venues are open to all, in lieu of traditional multifamily development amenities. These services serve to activate the streetscape.


Each four- or five-story wood framed mixed-use building offers unique architecture that supports a variety of unit plan types, interior design personalities as well as outdoor living options.


Architect/Designer | LRK
Builder | Lifestyle Communities Construction, LLC
Developer | Lifestyle Communities
Land Planner | LRK
Interior Designer | Lifestyle Communities
Photographer | Sara Bill Photography | McGinn Photography

From the Judges | This is what we all want to see in our infill and developing communities. It showcases a successful way to achieve more integrate uses and a focus on the residential experience.

