While the Bouldin neighborhood in Austin is very low density, comprising mostly single-story and two-story cottages built at the turn of the century, South First Street—which runs through the heart of Bouldin—has been designated as a “Core Transit Corridor.” In Austin, this means that higher density/larger scale developments will be allowed along South First Street, but not allowed within the neighborhoods themselves.
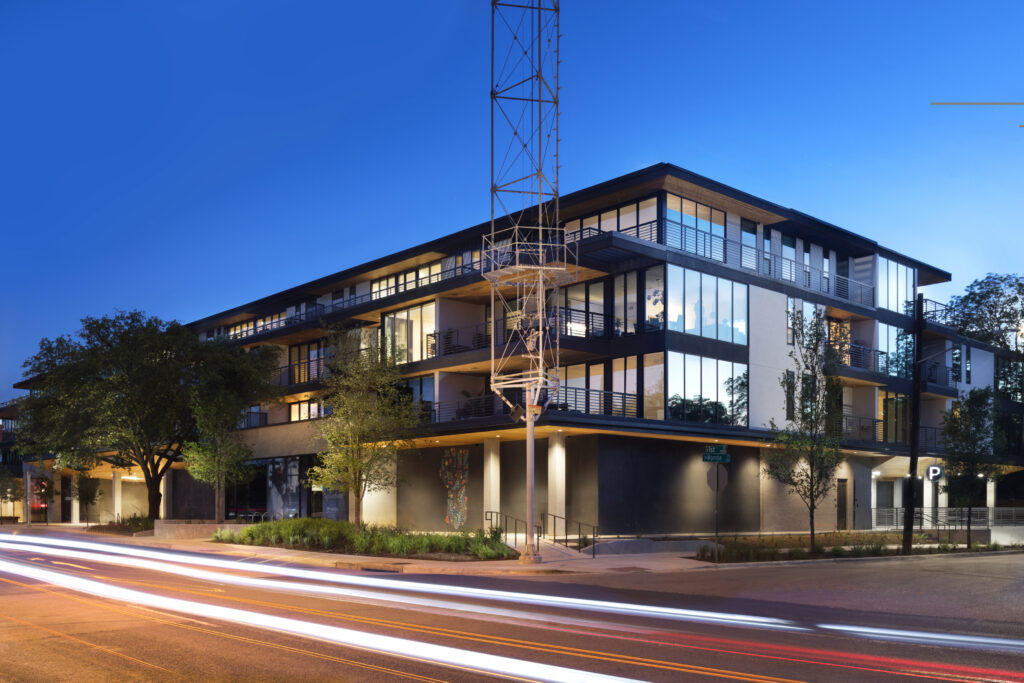
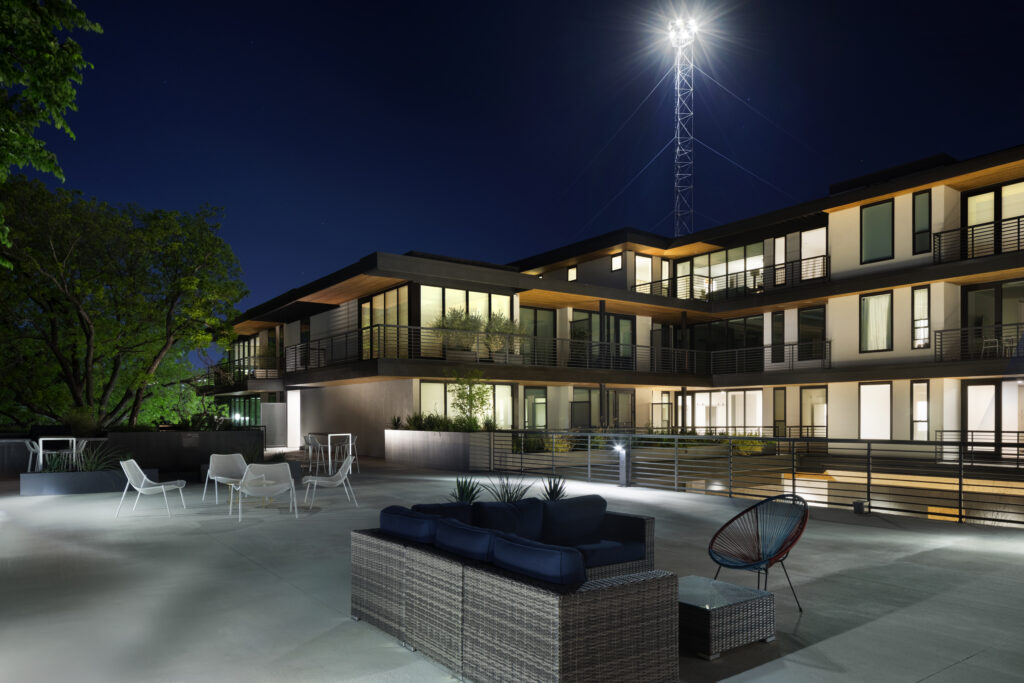
Relegating density to major streets only is a unique urban strategy and presented one of the greatest design challenges to this team. Willa is the largest building ever built on South First Street, and it backs up against single-story residences. The building is a bridge between the small-scale residential fabric of the Bouldin neighborhood and the dynamic energy and evolving scale of South First Street.
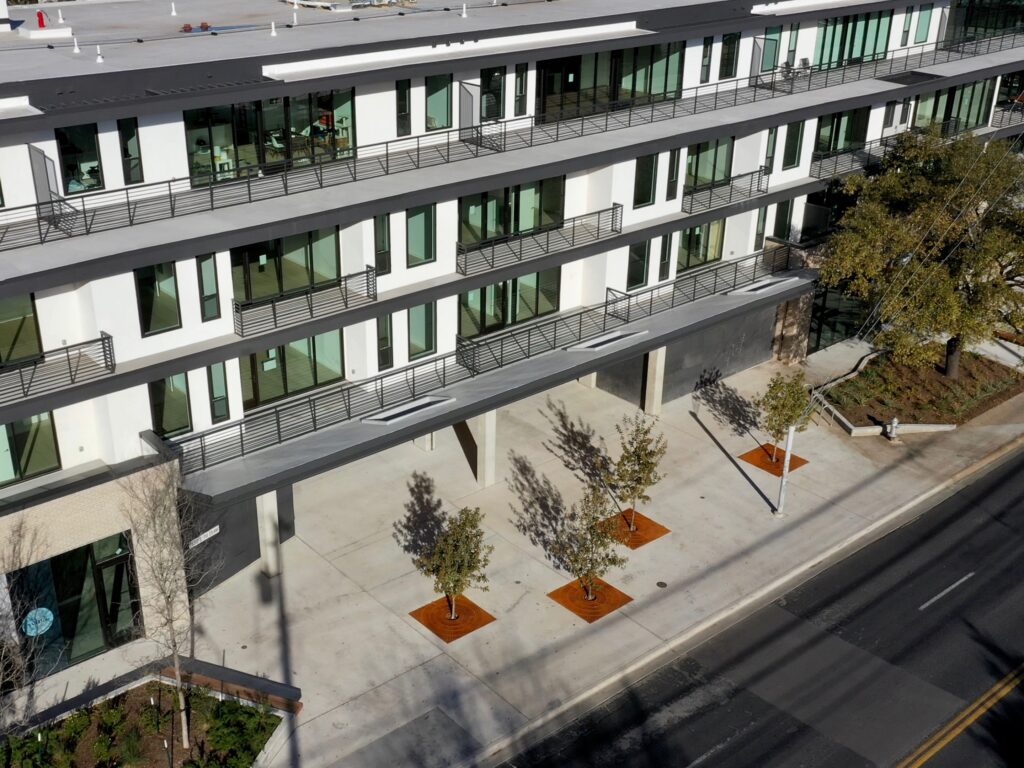
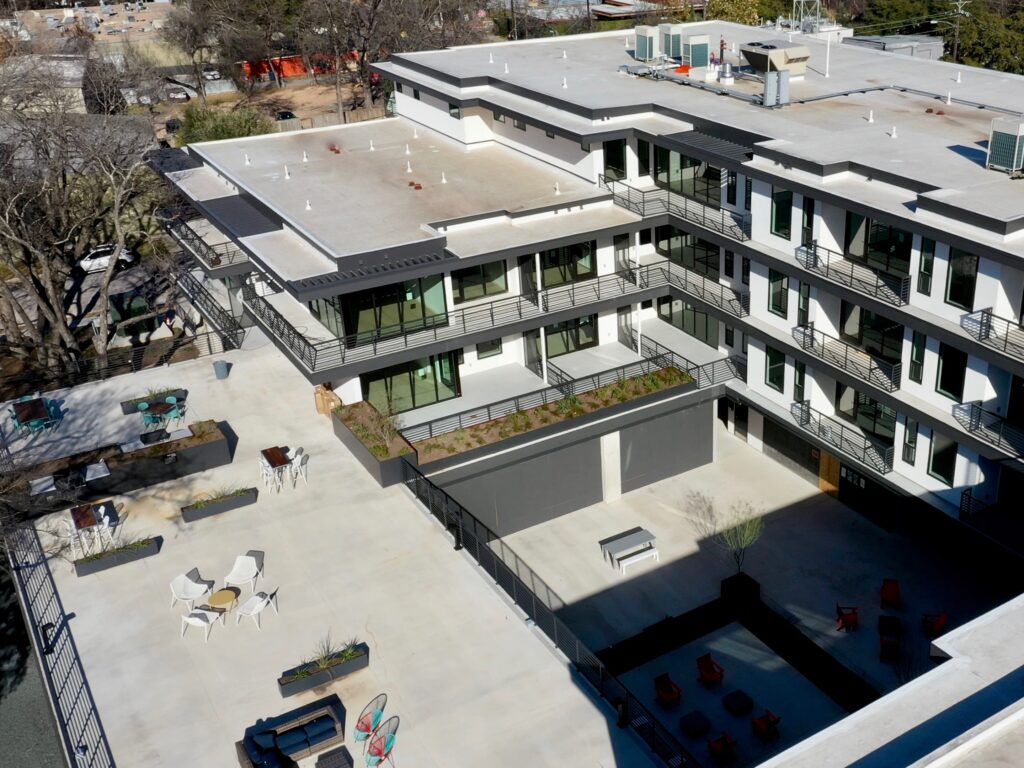
South First’s current streetscape is abysmal, with a 4-foot sidewalk at the back of curb and cars whizzing by; to walk down South First Street is take one’s life in their own hands. And because the buildings are only a few feet from the curb, the blazing sun is also a factor. The South First Street design challenge revolved around that relationship.
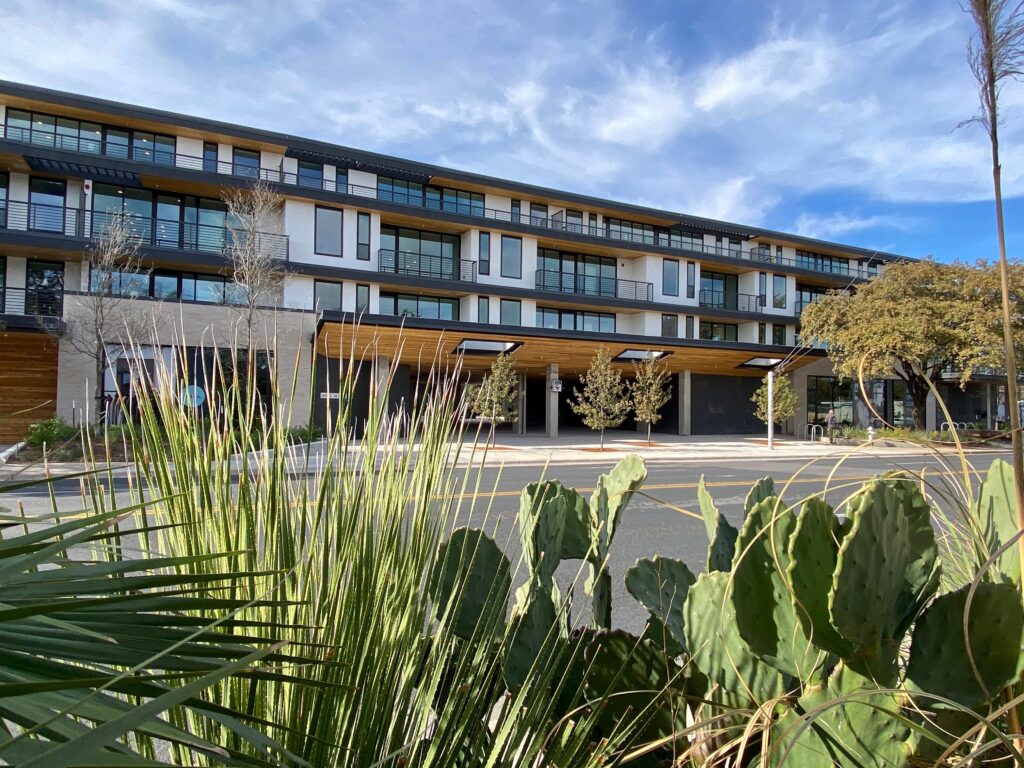
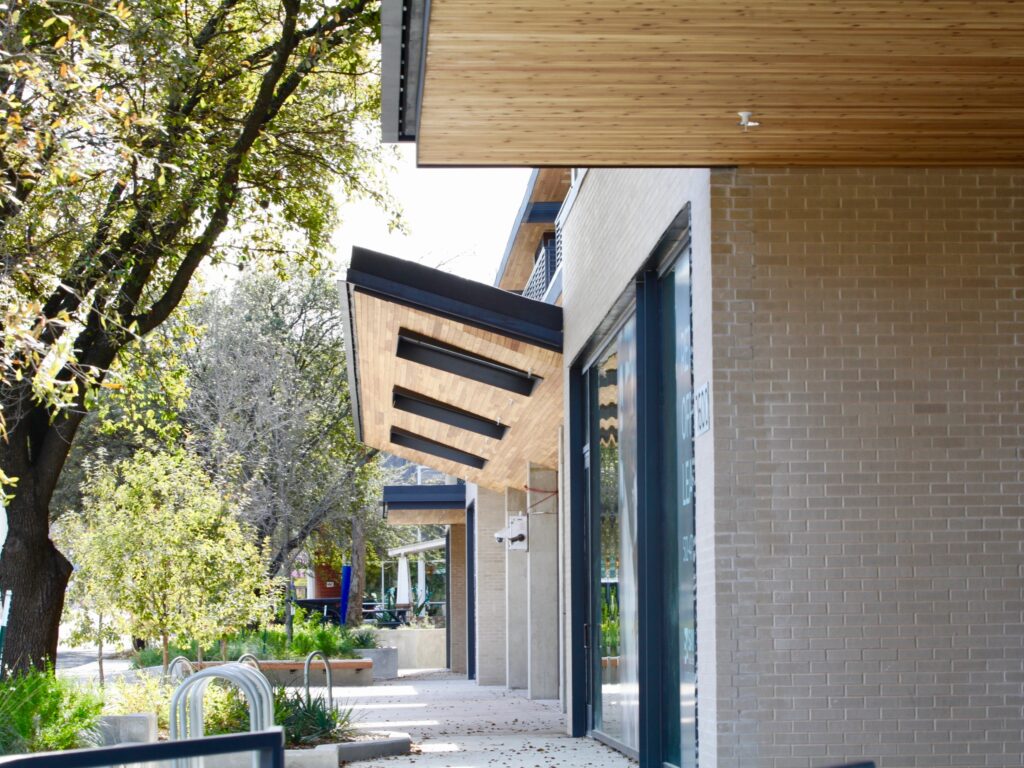
Architect/Designer | StoryBuilt
Builder | StoryBuilt
Developer | StoryBuilt
Interior Merchandiser | Workplace Solutions
Landscape Architect/Designer | Studio Balcones
Interior Designer | StoryBuilt
Marketing Firm | StoryBuilt
Photographer | Rachel Kay

Judges’ Comments | The slanted façade roof creates an interesting exterior element.

