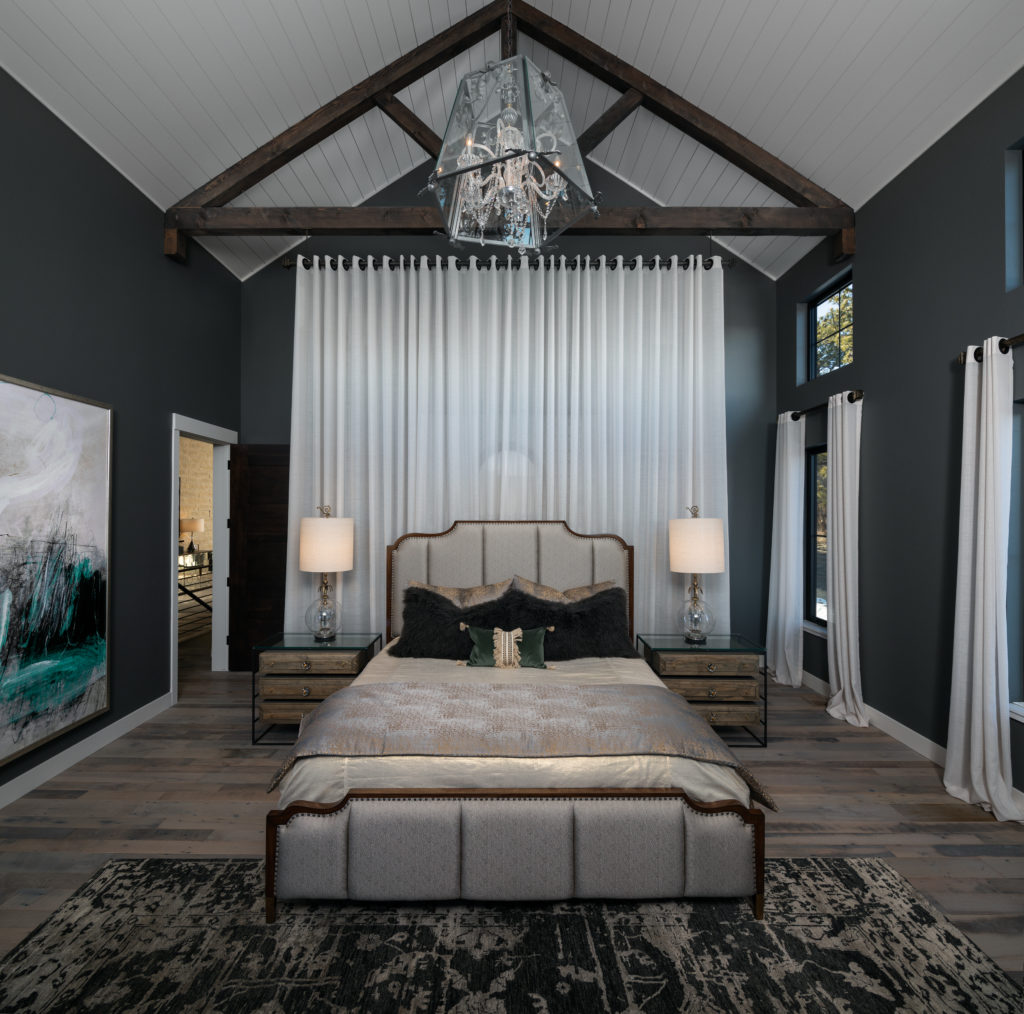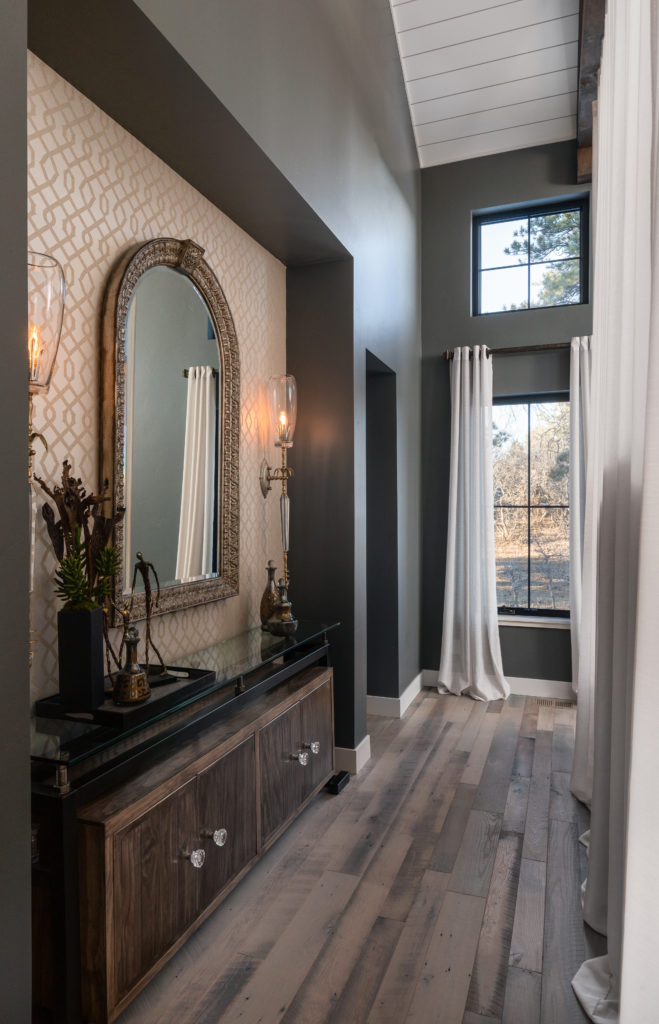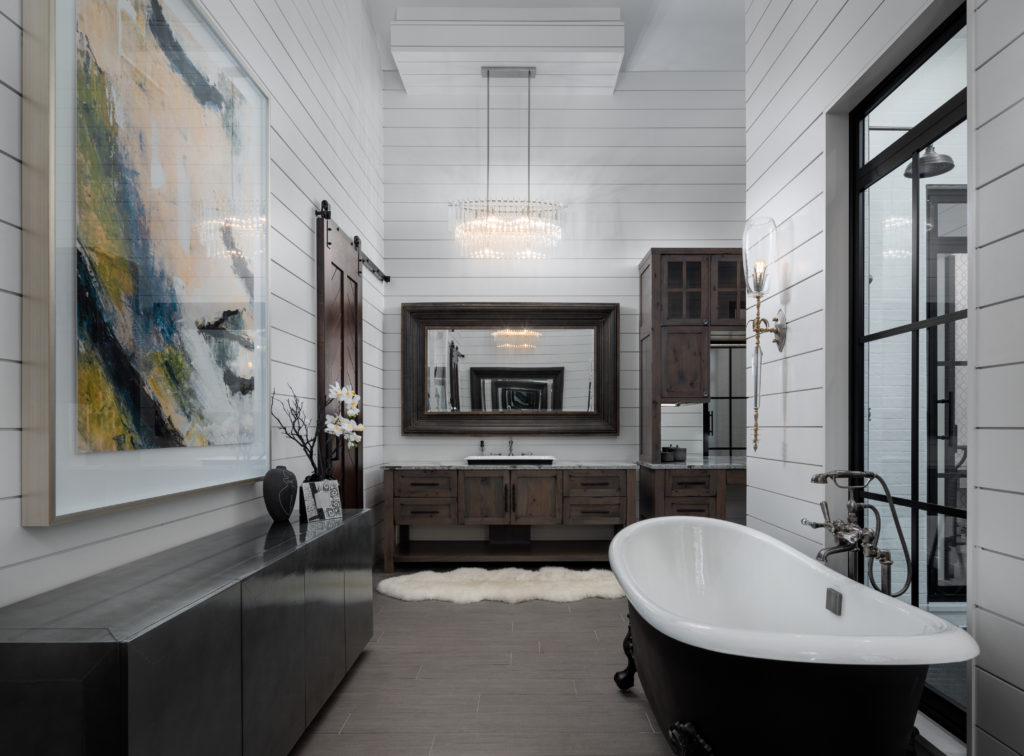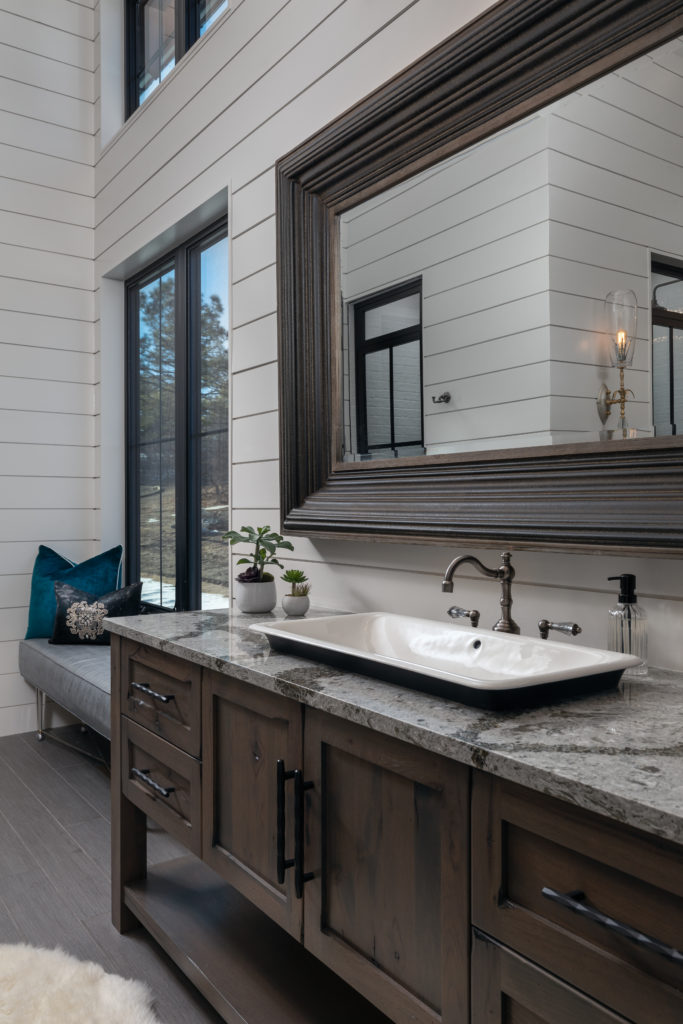This primary suite is part of a custom home with a modern glamorous farmhouse style designation. The bed floats in the middle of the room with a sheer drapery panel partition behind it, creating a hallway effect between the bedroom and bathroom, and resolving an architectural layout flaw that restricted the width for a bed and nightstands due to the bathroom doorways.
The white quartz ledgestone fireplace, along with reclaimed wood flooring, Grizzle Grey walls and whimsy puddle drapery panels, create a dreamlike ambiance. The bathroom features his and hers vanities made of a warm grey, glazed knotty hickory, with quartz countertops and oversized black-and-white semi-vessel sinks. The vintage-inspired faucets are finished in gunmetal with solid crystal handles. Heavily framed mirrors and white shiplap walls added visual weight, while crystal chandeliers with individual ceiling soffits accented the expansive architecture. The black-and-white clawfoot tub sits in front of a large double shower enclosure with exposed pipe fixtures. The window and shower doors were made to match the exterior windows. The adjoining closet has an expanse of enclosed wardrobes with a glamorous dressing area.
Builder | Kirella Homes
Interior Designer | D’Amore Interiors
Photography | TG Image






