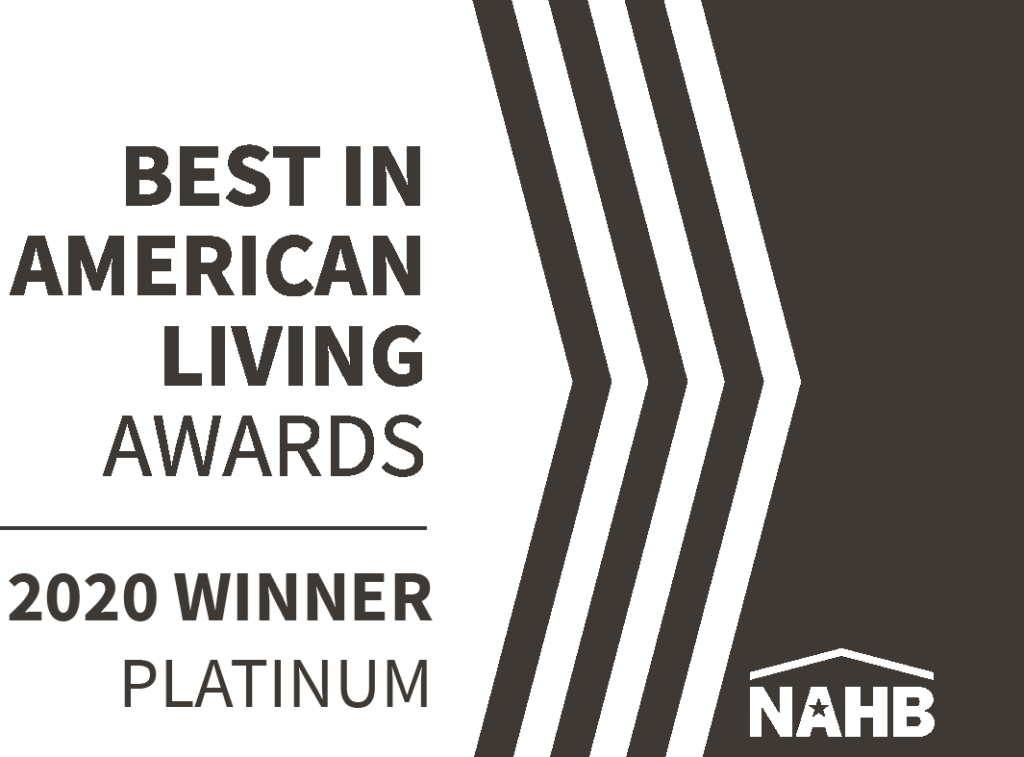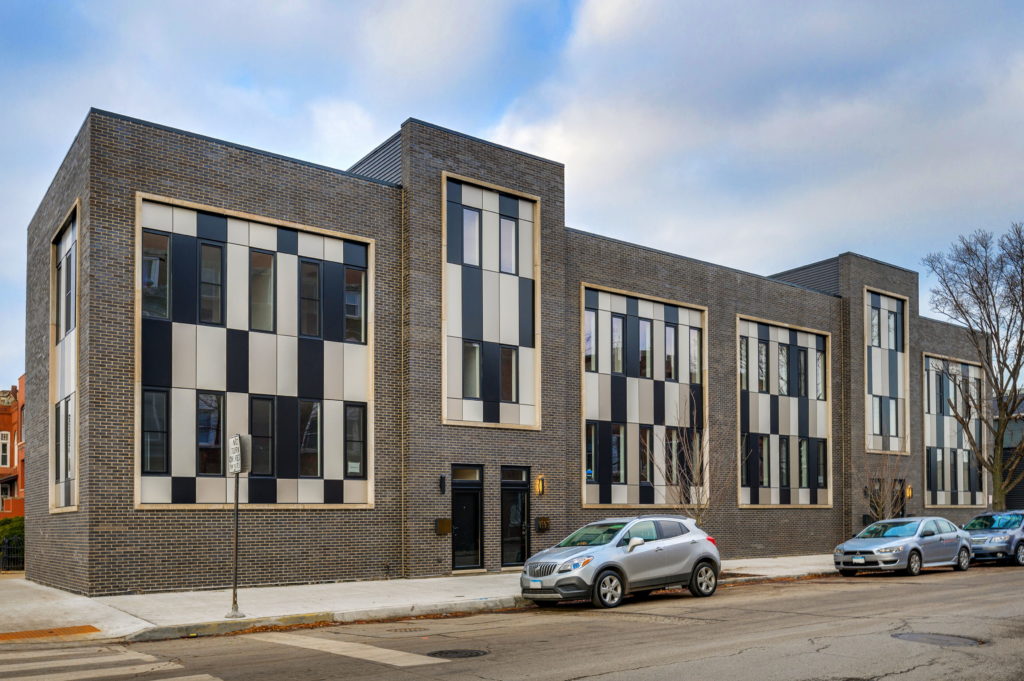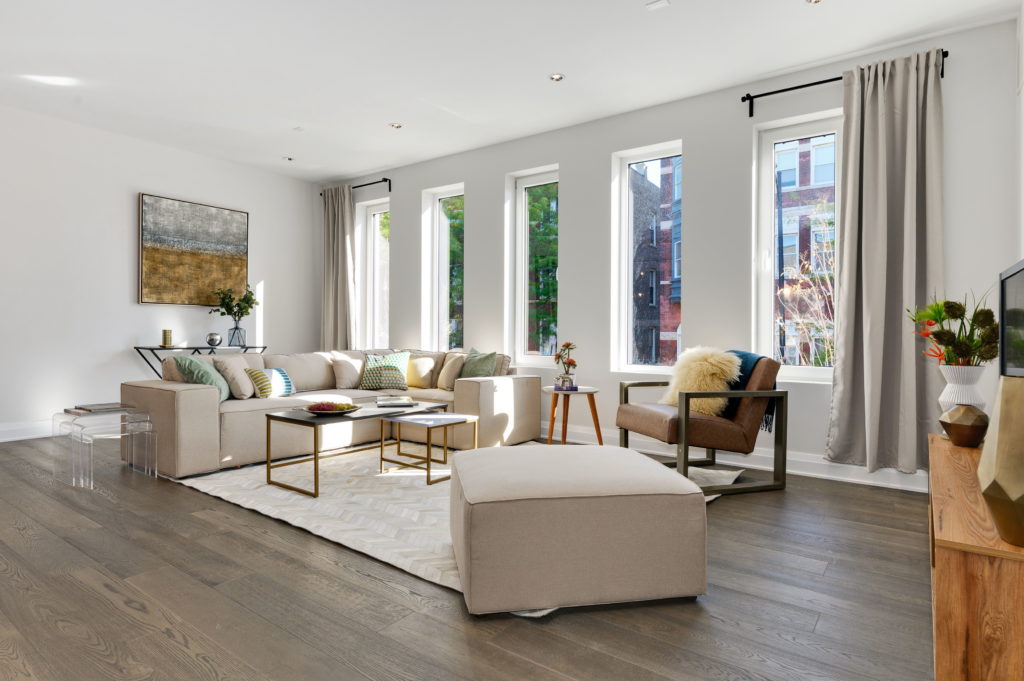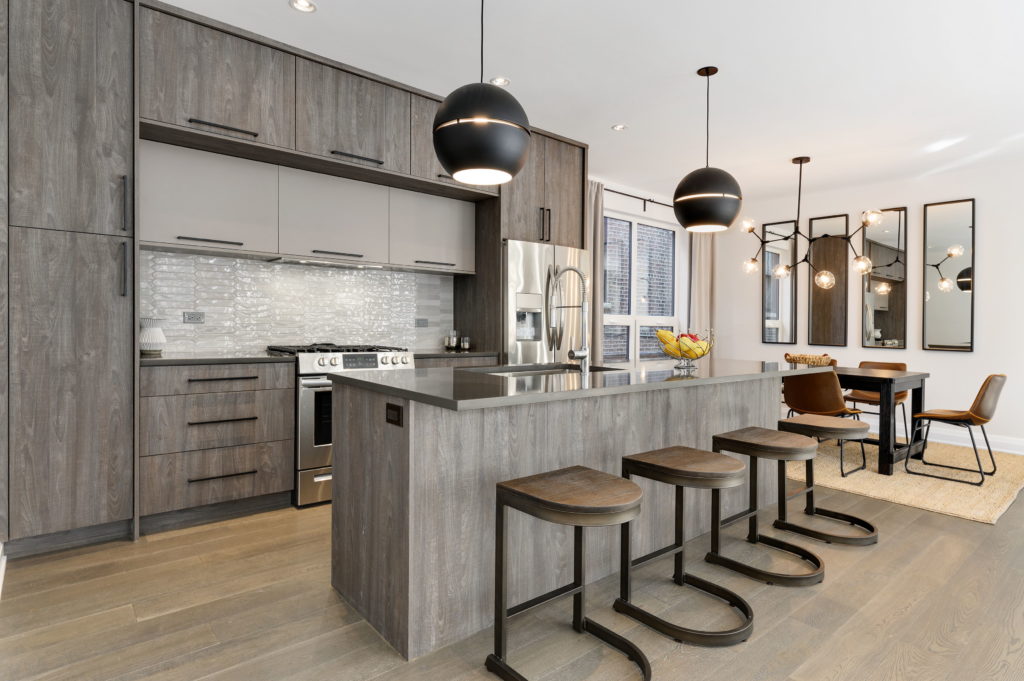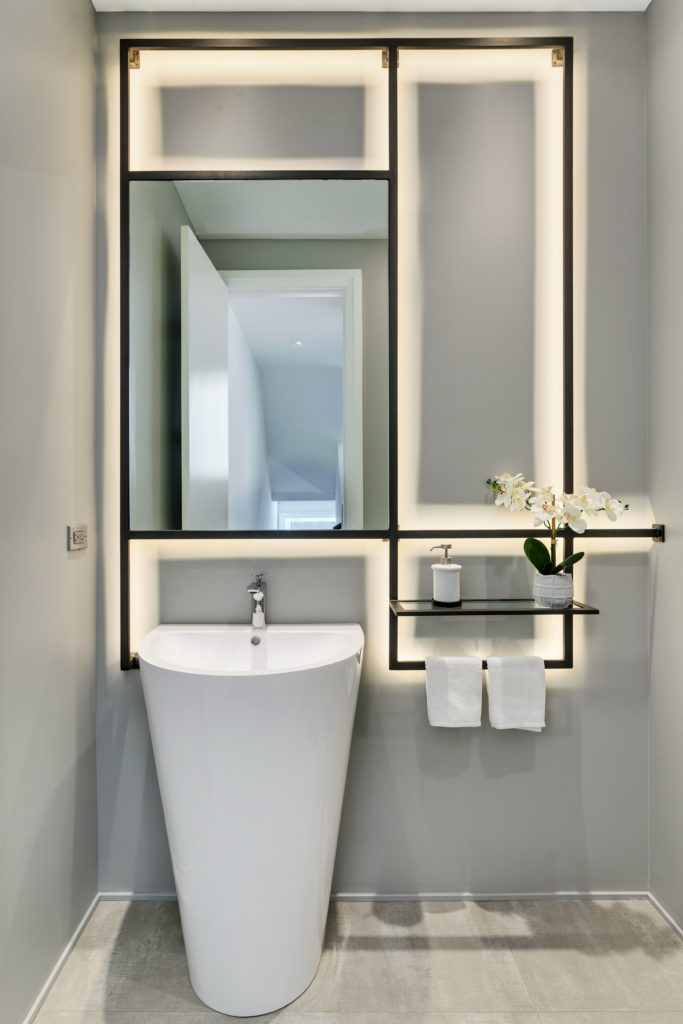Pilsen Modern is a very special project designed with neighborhood character in mind. The area, known for its street art, is a vibrant mix of art galleries, pop-up shops and industrial buildings/warehouses, so the goal was to create a space that combines functionality and art. The exterior was done in a vibrant contemporary, industrial style to reflect the area’s heritage.
The architectural plans maximized usage of this smaller Chicago lot. Each townhome has four levels of livable space, including a large roof deck with stunning downtown views. The floor plan features 3 bedrooms and 3.5 bathrooms and a large living room opened to kitchen and dining area. The design combines an industrial look with modern elements, using custom art pieces, such as the powder room mirror metal frame, which was custom made for this project.
Builder | United Chicago Builders
Developer | United Chicago Builders
Interior Designer | United Chicago Builders
Photographer | Studio M87
