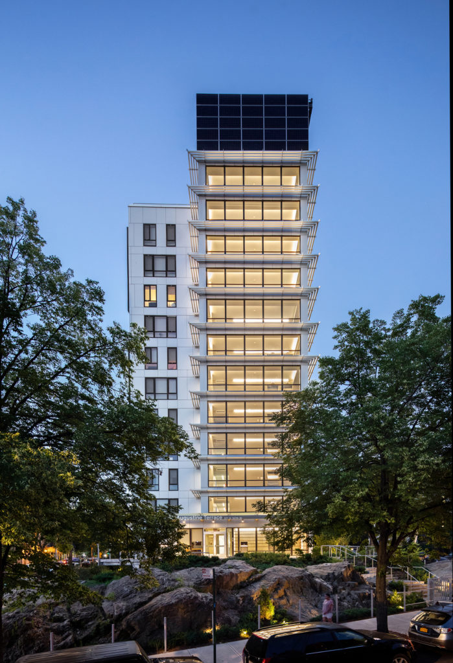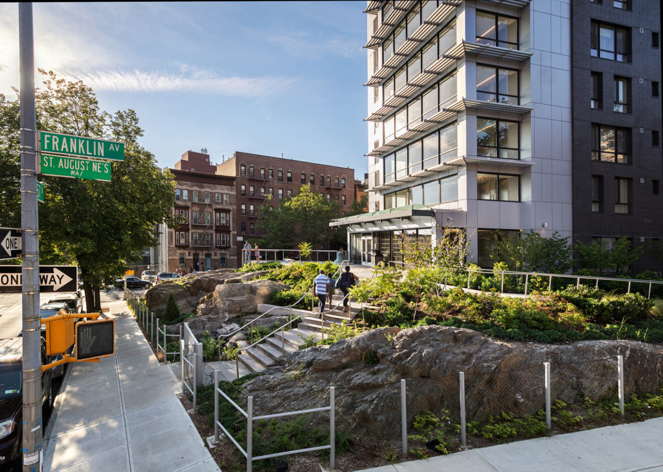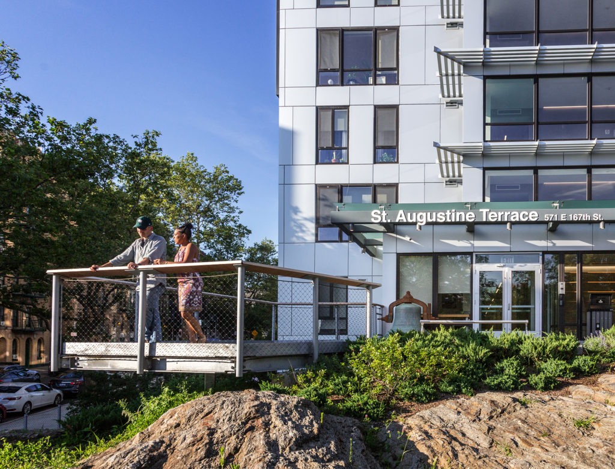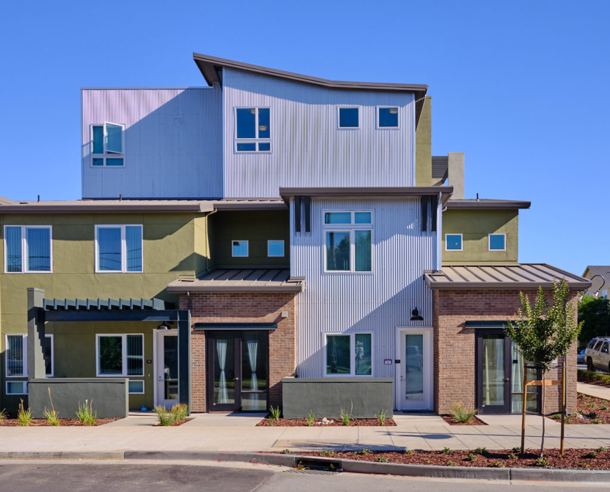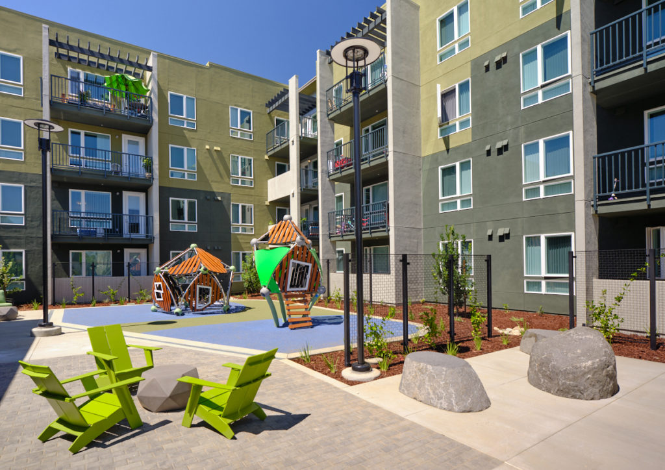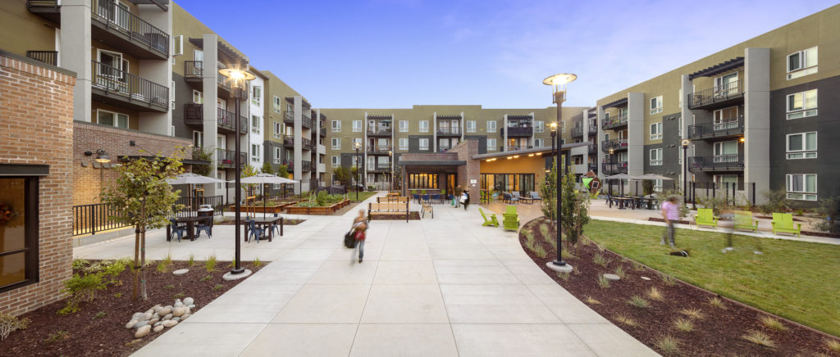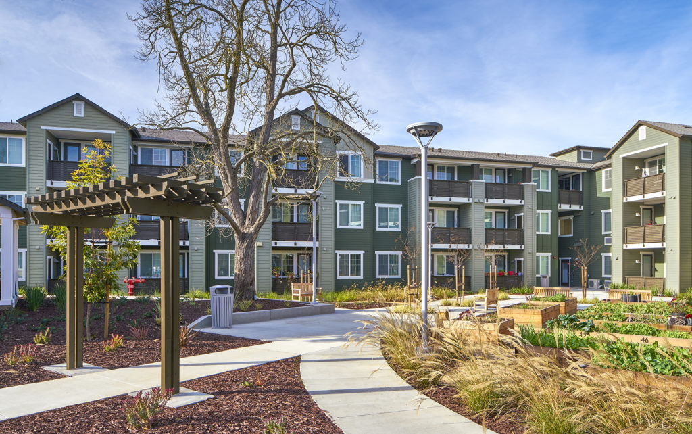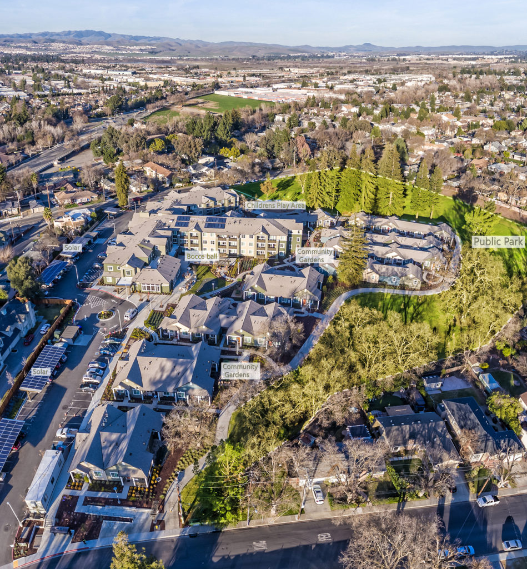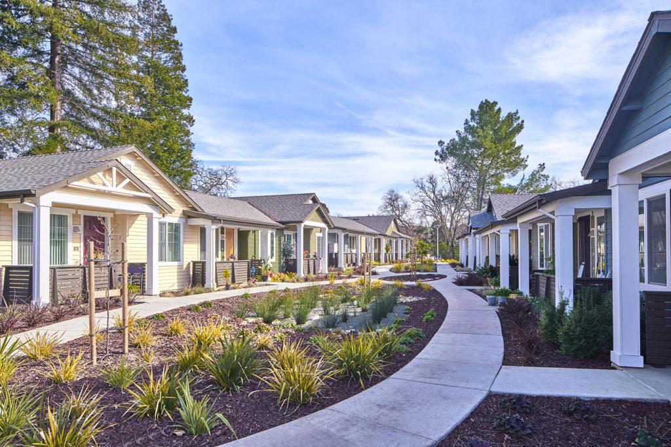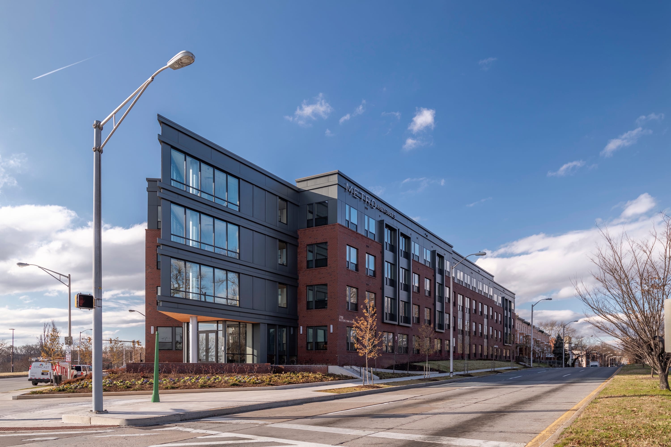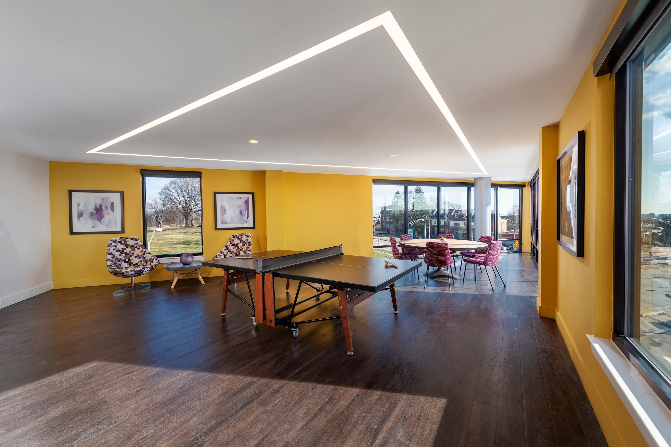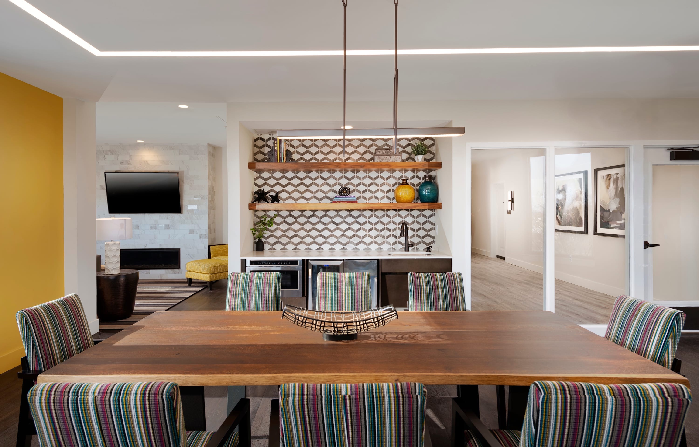PLATIMUN | St. Augustine Terrace
Bronx, N.Y.
View more images in the gallery.
Photography by Ari Burling | Architectural Photography | Esto Photography | Seong Kwon Photography
Architect/Designer | Magnusson Architecture and Planning PC
Builder | Mega Contracting Group LLC
Developer | New York Institute for Human Development
Design Statement | Built on the site of a former church in the Bronx, this LEED Gold, 112-unit building is a mix of supportive and affordable housing. The design was inspired by the notion that a house of worship is a beacon of light in its community. From that idea came 12 floors of large, fully glazed elevator lobbies, which provide spectacular views by day and become a glowing tower at night.
Rock formations uncovered during construction were incorporated into the landscape, providing a visual association with the park and a connection to the area’s natural environment. They also supply an organic complement to the straight lines and right angles of the building.
Decking extends out over the rocks to a lookout point, where the topography slopes downward toward the west, revealing more views. The bell and stones from the original church, placed throughout the landscaping, celebrate the site’s history. The resiliency and sustainability measures, quality building materials, shared views of the city, evening light for the community, and elements tying to the property’s past, exemplify the inclusivity and care that underlies this work.
Judges’ Comments | The amount of natural light in each unit is remarkable, and the preservation and incorporation of the site’s many boulders into the landscaping adds to the project’s ‘fit-right-in’ design.
GOLD | The Cannery at Lewis Street
Gilroy, Calif.
View more images in the gallery.
Photography by Douglas Sterling Photography
Architect/Designer | Dahlin Group Architecture Planning
Builder | Vaquero Construction
Developer | Meta Housing Corporation
Landscape Architect/Designer | Dahlin Group Architecture Planning
Interior Designer | Lindsey Natioh
Design Statement | The 104-unit affordable community utilizes a contemporary interpretation of historic cannery architecture with corrugated steel siding, metal roofing, exposed steel beams, and brick. Two story live-work artist units with brick façades step down from the four-story structure. Forms and shed roofs are reminiscent of industrial architecture, complemented by 4 x8 art panels with tile super-graphics of fruit that was once canned on site.
The building creates a large courtyard, including a children’s play area and community gardens. A sculptural community building provides a gathering space with a kitchen, recreation room, and movable walls that open to exterior seating. The kitchen includes a counter-height operable window wall to facilitate outdoor dining. Additional amenities include a bike kitchen/storage with glass roll-up door, exercise room with roll-up door connecting to an outdoor plaza, rooftop deck overlooking the courtyard, and fenced dog park. The community provides housing for those at 50%- 60% of AMI with one-, two-, and three-bedroom units. Carports, with soon-to-be-added solar panels, will provide covered parking and supplemental energy for common spaces.
Judges’ Comments | The project is simple, but really nice, with a good use of materials. The judges praised the way the design team stepped down the ends of the building and liked how the site’s history was reflected in the materials. They noted the tot lot and liked how it’s sited, with an inner courtyard where parents could likely see their children playing.
SILVER | Kottinger Gardens
Pleasanton, Calif.
View more images in the gallery.
Photography by Douglas Sterling Photography
Architect/Designer | DAHLIN Group Architecture Planning
Builder | L&D Construction Co., Inc.
Developer | MidPen Housing
Land Planner | DAHLIN Group Architecture Planning
Landscape Architect/Designer | Gates & Associates
Interior Designer | Studio DDM
Design Statement | Multi-story buildings are located away from single-family residences and tucked into center of site. Single-story cottages are located on site’s edges. The apartments accommodate kitchens, accessible bathrooms, and ample storage space. They also each have covered porches or balconies to provide private outdoor access to views of the community gardens and the hills beyond.
Amenities include a community room and kitchen, a lounge equipped with computers and games, a fitness room for exercise classes, and laundry facilities. Community gardens with plots for resident use are provided throughout the property, as well as bocce ball courts, a trellised deck with barbecue, and extensive walking paths that connect the neighborhood. Careful design consideration was given in both scale and character to this city’s historic downtown, which has roots in cottage and farmhouse architectural styles.
Judges’ Comments | The judges praised the landscaping and noted that the team saved large trees on the site. They noted the cottages on the site and the bocce court.
SILVER | Metro Heights at Mondawmin
Baltimore City, Md.
View more images in the gallery.
Photography by CPI Productions
Architect/Designers | Moseley Architects | Ziger|Snead Architects
Builder | Harkins Builders, Inc.
Developer | Enterprise Homes, Inc.
Interior Merchandiser | Price Modern, LLC
Interior Designer | Blair Ensor
Design Statement | Metro Heights at Mondawmin provides 70 new one-, two- and three-bedroom apartments for the area’s workforce, replacing the site’s 12 vacant, abandoned lots and structures. Built to LEED Gold standards, it includes many energy-efficient and sustainable features. Amenities include in-unit washer/dryers, on-site parking, a club room, business center, fitness room, and yoga studio. It is within walking distance of the Metro and numerous bus lines.
The area has been the focus of substantial investment. However, the April 2015 unrest cast an unwarranted negative picture of the community. It was important that the development speak to the positive future of the city and neighborhood. The development fulfills the Greater Mondawmin Area’s Master Plan goal of addressing pockets of blight by strategically placing much-needed workforce housing in areas where residents can utilize area amenities.
Judges’ Comments | This is a project to help revitalize the area. It is a well-done, good-looking building with really bold colors inside, a cool view, and a nice landscape plan.
