Forward-thinking and progressive architecture reacts to two different frontages. On the urban side, the building is more built up, and on the interior, the courtyards open up to smaller-scale buildings.
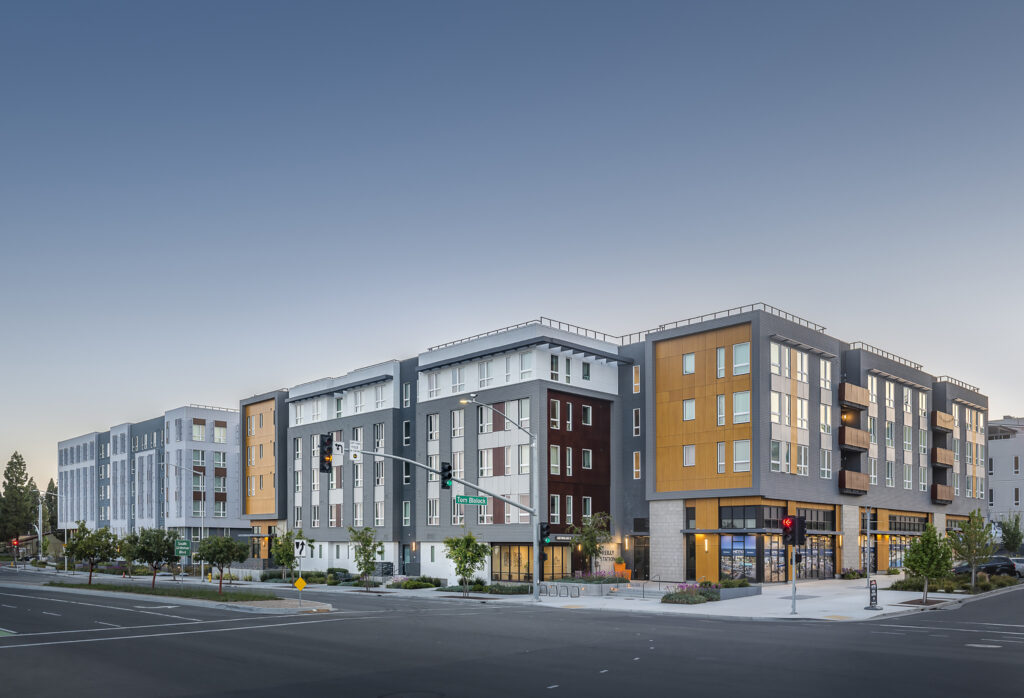
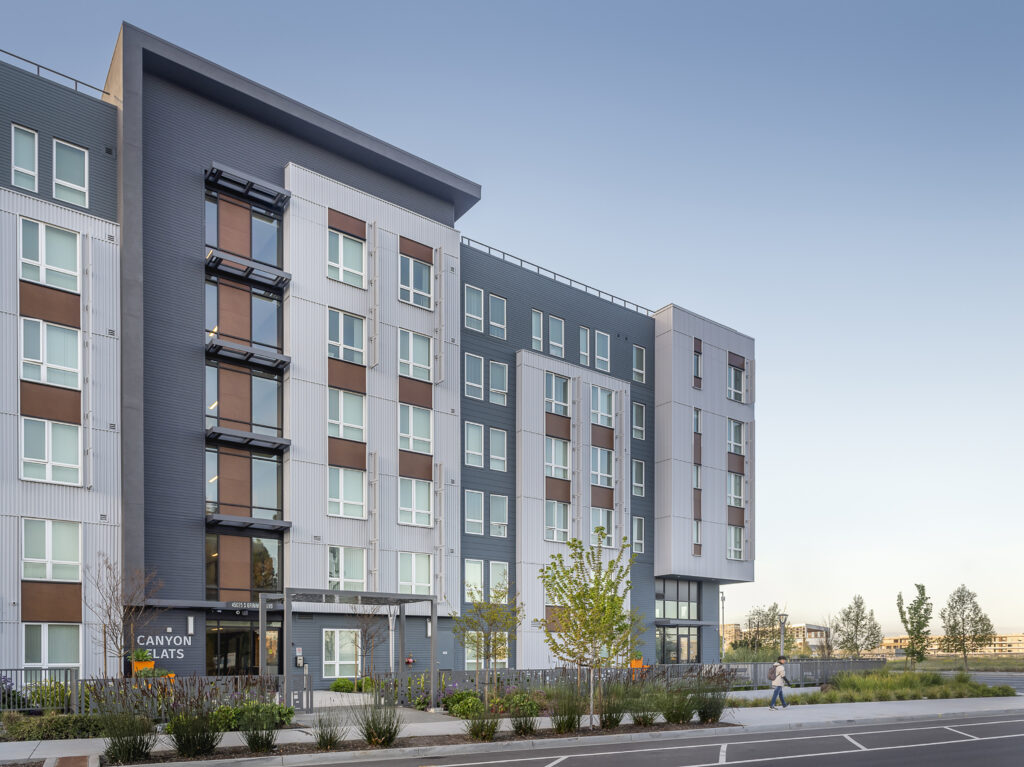
Knowing that many of the residents would be commuting for work, the buildings were designed to connect to the local transit stop and promote active mobility. A well-crafted pedestrian paseo, highlight both the walkability of the site and the adjacency to the BART station. Ground-floor retail activates the streetscape.
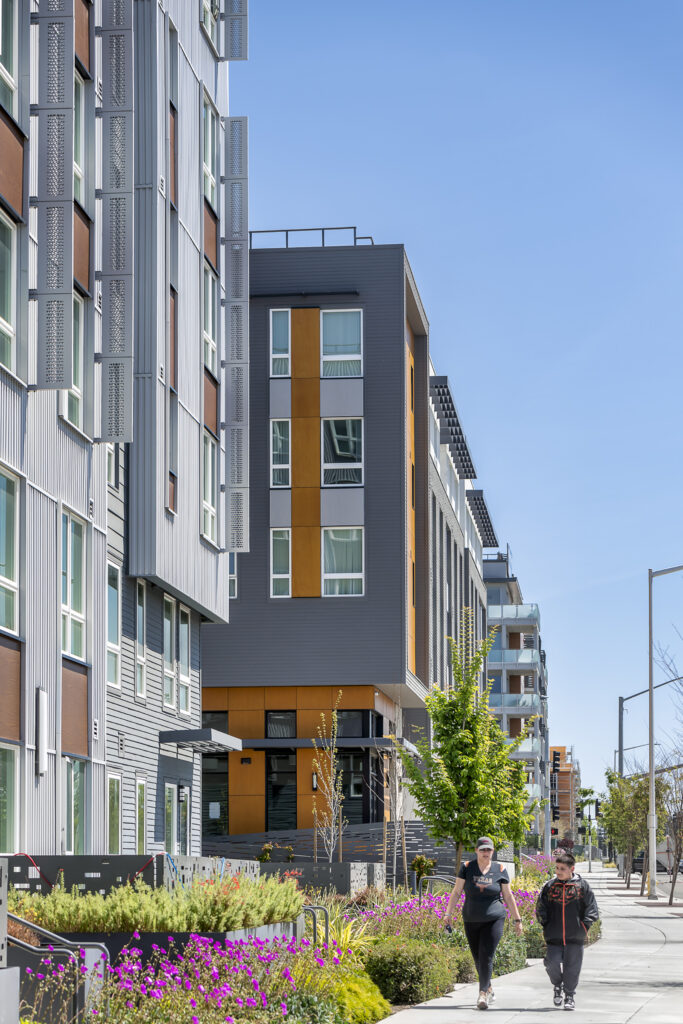
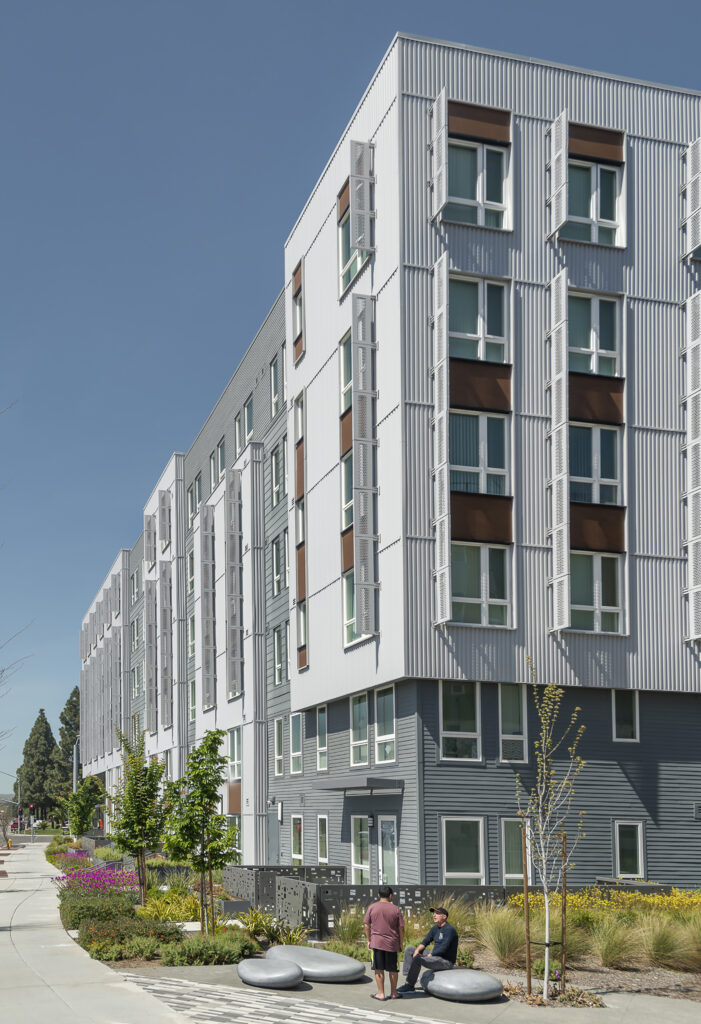
Although these buildings are affordable, targeting families making 30% to 60% AMI, they needed to feel innovative, align with the vision for the master plan, and meld seamlessly into the surrounding transit-oriented market-rate community. This presented opportunities to increase efficiency. To maximize the site and increase efficiency, both buildings share an above-grade parking structure that features a three-tiered lift system.
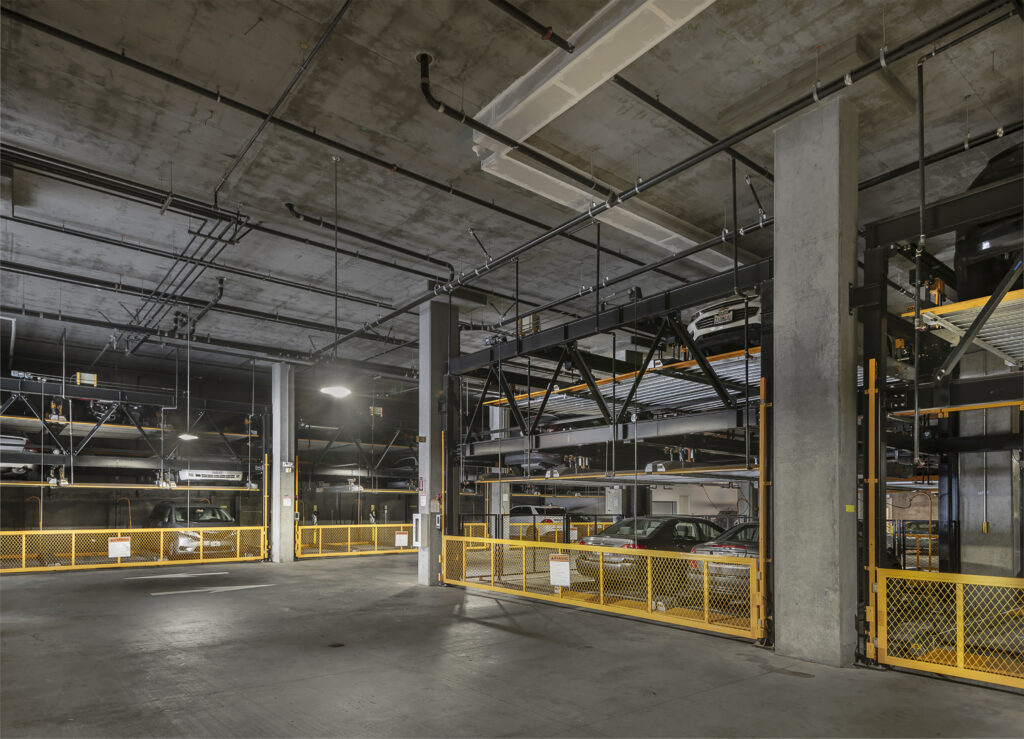
A variety of green technologies are included: photovoltaic panels, a solar thermal system, low-flow toilets and showerheads, high-efficiency fixtures and appliances, combined with techniques that naturally limit environmental impact.
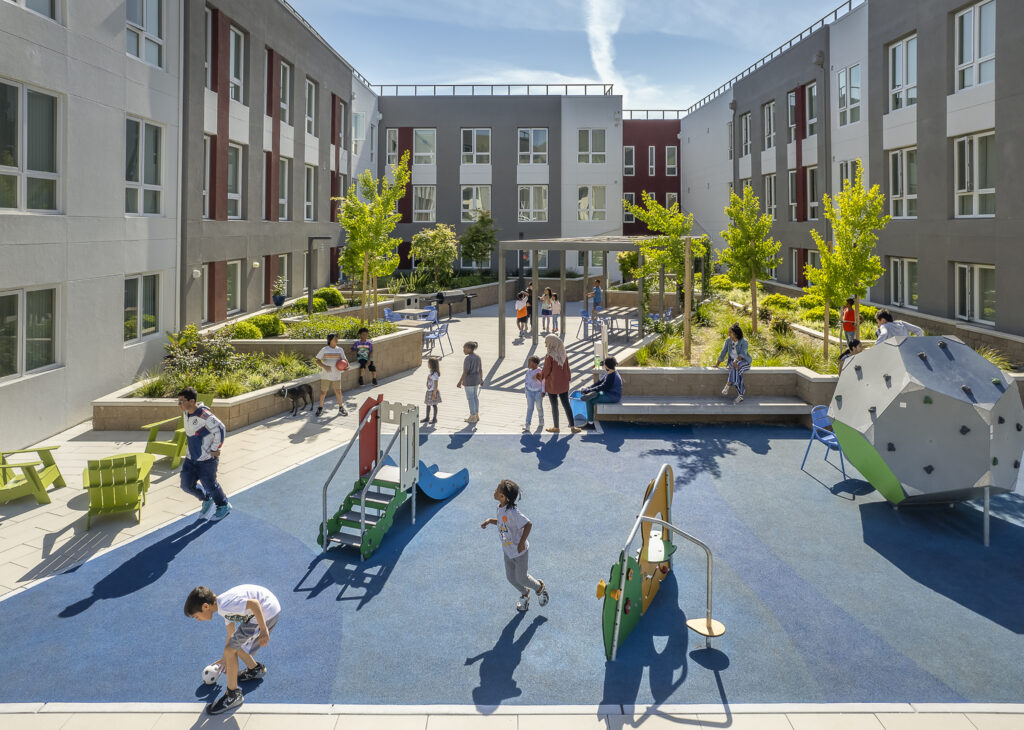
Architect/Designer | KTGY
Builder | Toll Brothers
Developer | Eden Housing
Landscape Architect/Designer | JETT Landscape Architecture + Design
Photographer | Patrik Argast Photography
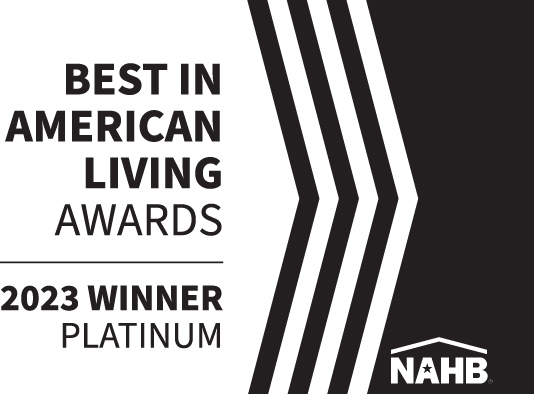
From the Judges | This project offers highly affordable housing right at near public transit. It does a nice job of incorporating materials and colors to give visual interest and movement without being busy. The stacked parking is amazing, and it also features good operational consistencies and green technologies.

