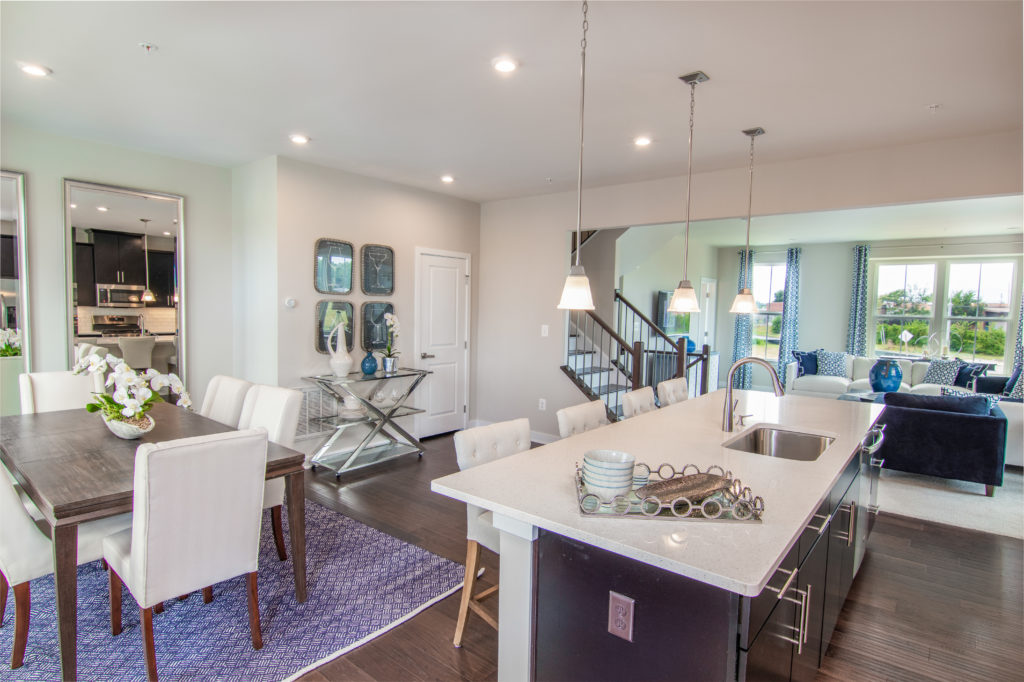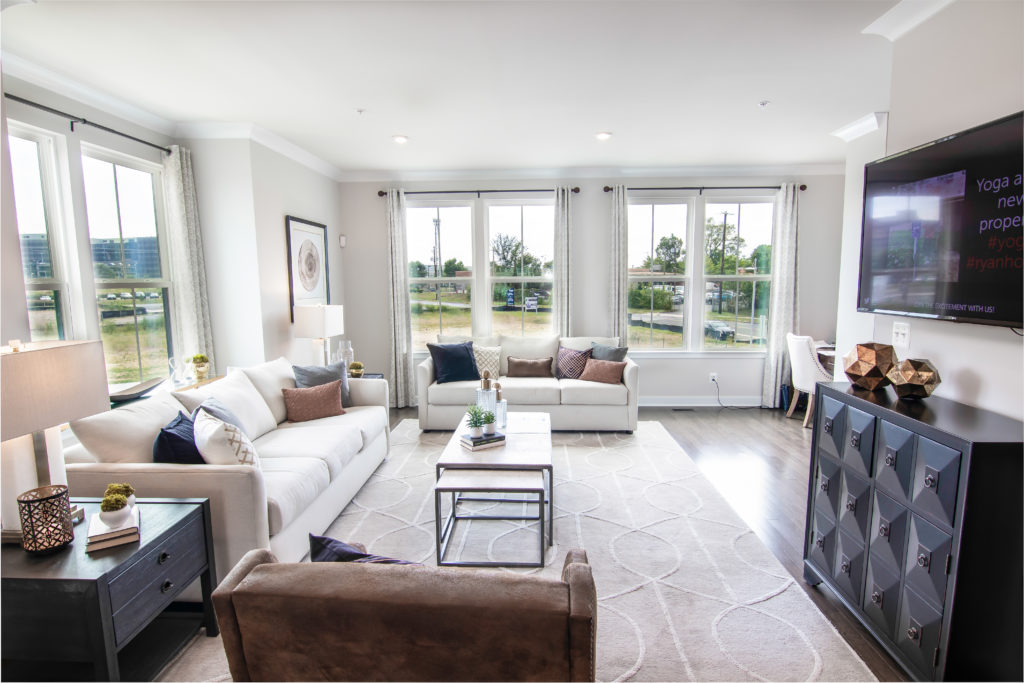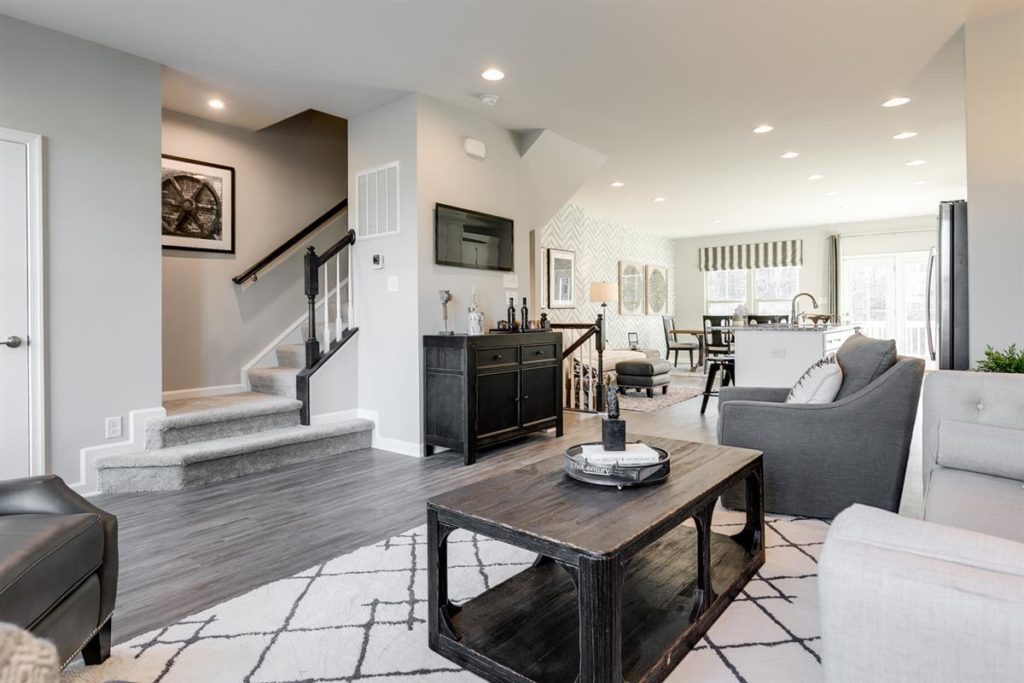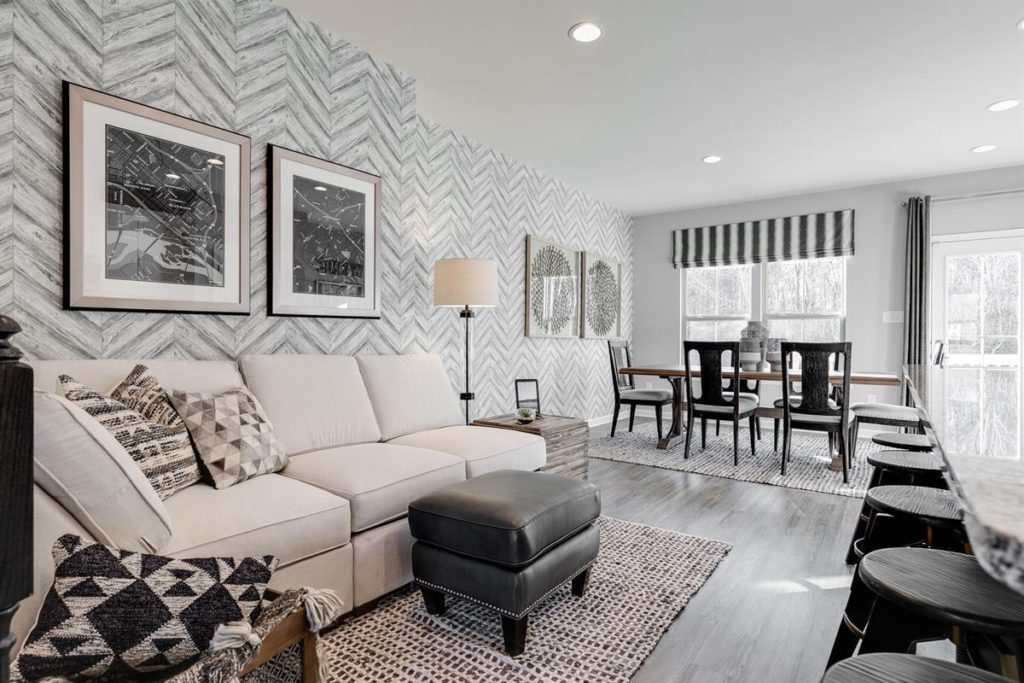GOLD | Village at Towne Square
Suitland, Md.
View more images in the gallery.
Photography by Jeff Suggs Photography
Architect/Designer | Lessard Design, Inc.
Builder | NVR
Developer | CJR Development
Interior Designer | Janelle Hall
Design Statement | Villages at Towne Square offers the space and customizing details of single-family living with the convenience of a townhome. On the main living level, a large kitchen with island opens onto a living room. A window-lined morning room provides room for dining and is accented with an optional hutch. The upper level has three bedrooms, two baths, and a laundry.
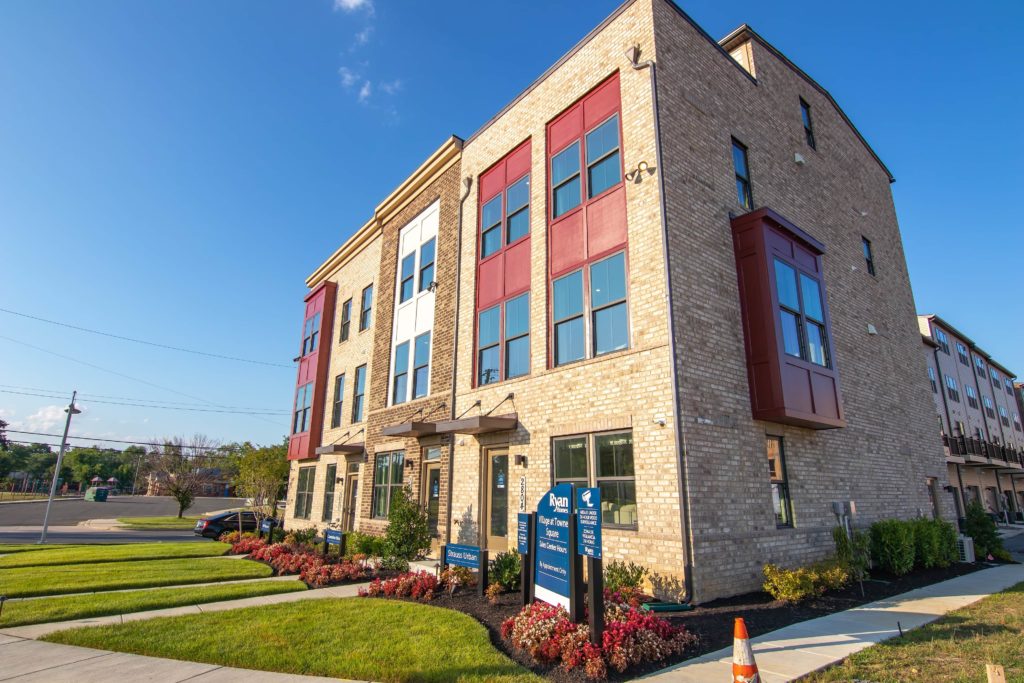
The owner’s bedroom is a private retreat with a tray ceiling and a large walk-in closet and bath with soaking tub. Several lower-level floor plan options are available; all feature options for a finished recreation room, fourth bedroom, and powder room. Ryan Homes, in partnership with Prince George’s County, achieved a balance of cost and quality, which has resulted in a successful community standing as an example for future endeavors.
Judges’ Comments | This is a nice project with old schoolhouse vibes and a well-executed exterior.
