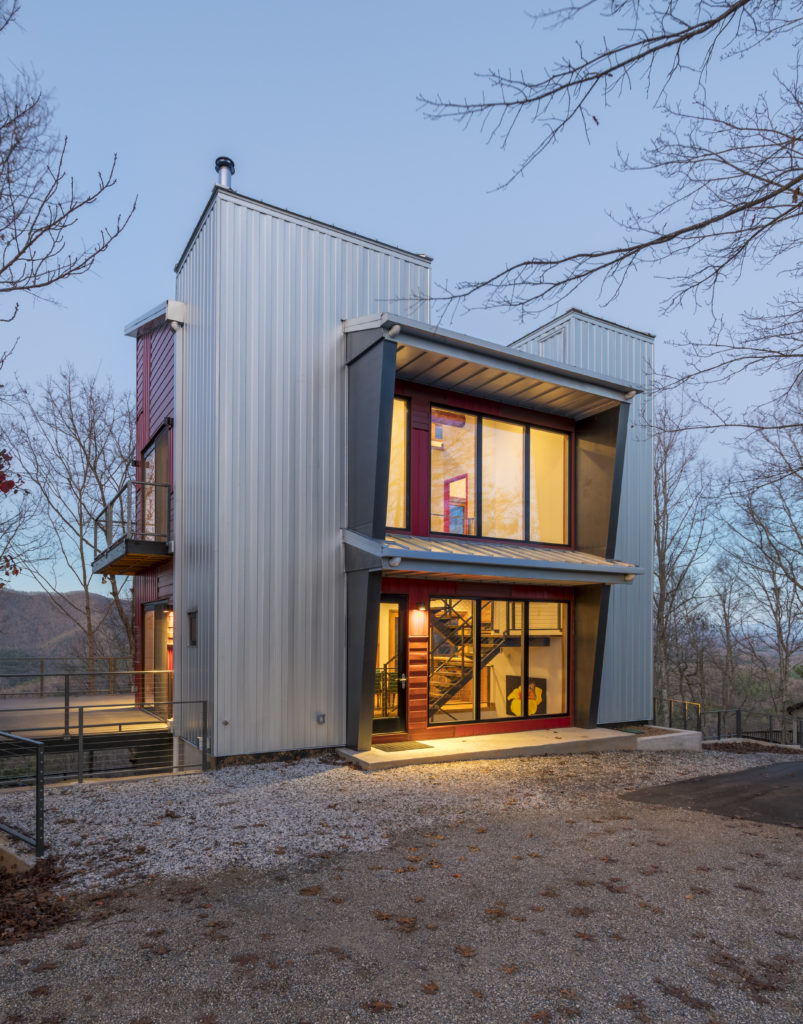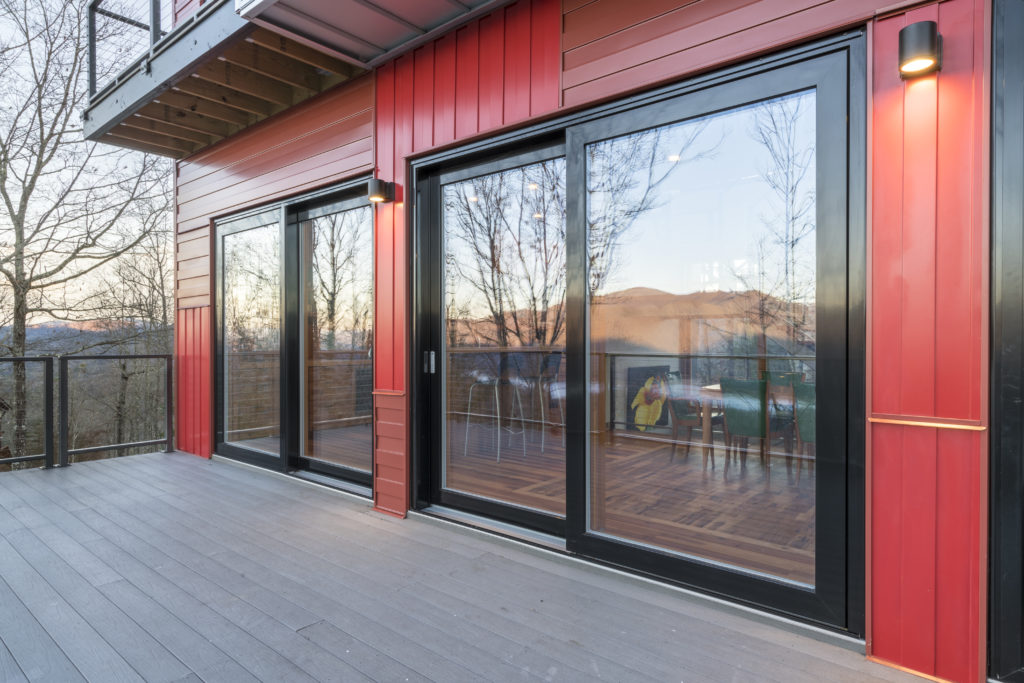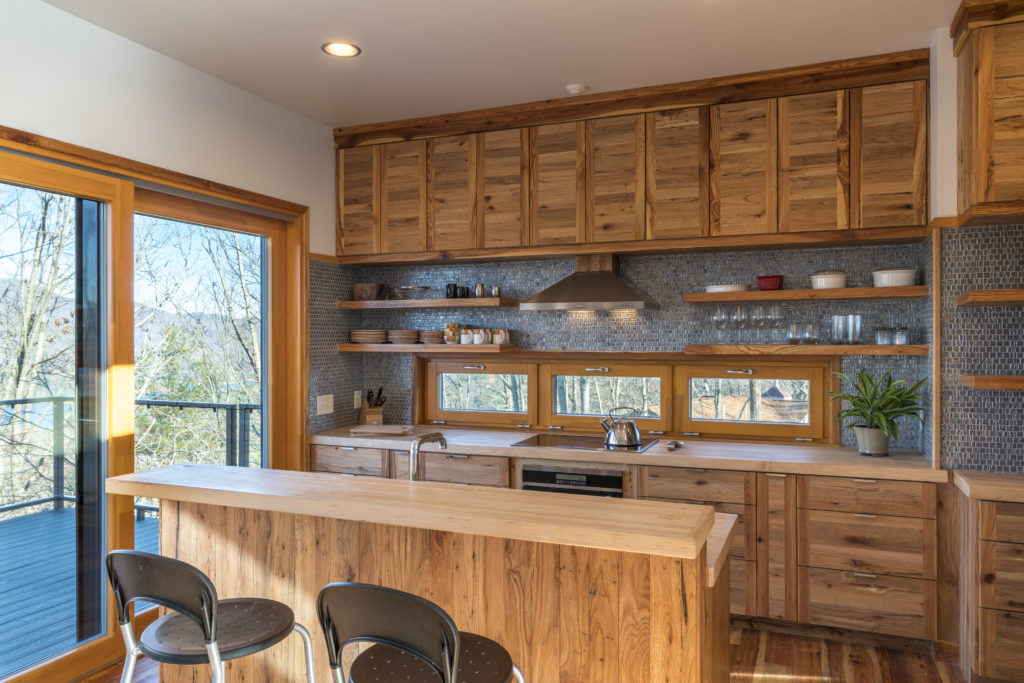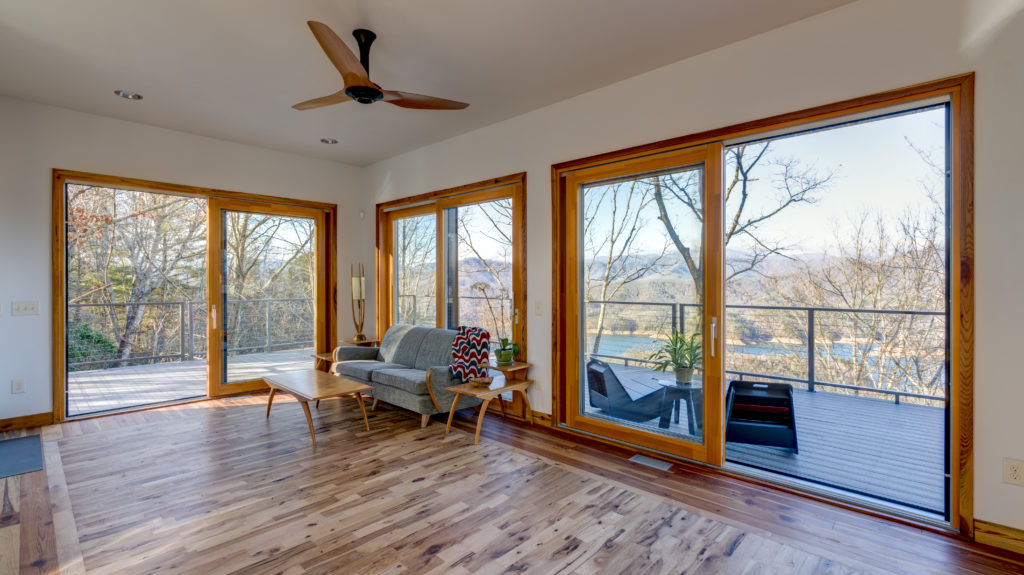 This mountainside retreat has 30-mile views of Lake Fontana, the surrounding forest and the Blue Ridge and Great Smoky Mountains. The home is designed on a 600-square-foot footprint for minimal impact on the surrounding forest.
This mountainside retreat has 30-mile views of Lake Fontana, the surrounding forest and the Blue Ridge and Great Smoky Mountains. The home is designed on a 600-square-foot footprint for minimal impact on the surrounding forest.
 The structure is covered with a colorful, metal-panel siding system that transforms the mountainside home into a modern yet rustic-looking cabin for the 21st century.
The structure is covered with a colorful, metal-panel siding system that transforms the mountainside home into a modern yet rustic-looking cabin for the 21st century.
 The three-story home is 1,737 square feet, with two bedrooms, two-and-a-half bathrooms, a two-car garage, generous balcony space, extensive sliding glass doors and a 168-square-foot upper-level loft.
The three-story home is 1,737 square feet, with two bedrooms, two-and-a-half bathrooms, a two-car garage, generous balcony space, extensive sliding glass doors and a 168-square-foot upper-level loft.
 Recycled wood is used throughout the cabin including repurposed bowling alley lanes used as countertops. The lowest floor is comprised of the two-car garage, bedroom with en-suite bath, sliding glass doors and an 85-square-foot deck. The second floor is the primary living space, which encompasses the family area, kitchen, dining area and powder room.
Recycled wood is used throughout the cabin including repurposed bowling alley lanes used as countertops. The lowest floor is comprised of the two-car garage, bedroom with en-suite bath, sliding glass doors and an 85-square-foot deck. The second floor is the primary living space, which encompasses the family area, kitchen, dining area and powder room.
 Judges’ Comments | “Pretty amazing project based on challenging, sloped site. Traditional materials with a different feel. It feels huge, unusual . . . that’s kind of spectacular—especially for a 1,700-square-foot house.” Read more here…
Judges’ Comments | “Pretty amazing project based on challenging, sloped site. Traditional materials with a different feel. It feels huge, unusual . . . that’s kind of spectacular—especially for a 1,700-square-foot house.” Read more here…
Architect/Designer | Phil Kean Design Group
Builder | Ken LaRoe
Photography | Meechan Architectural Photography