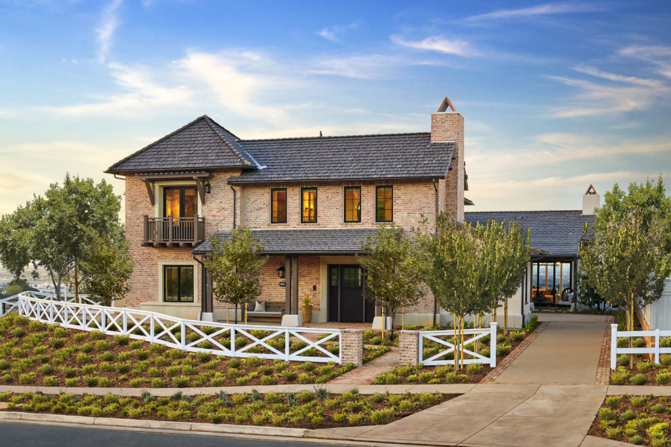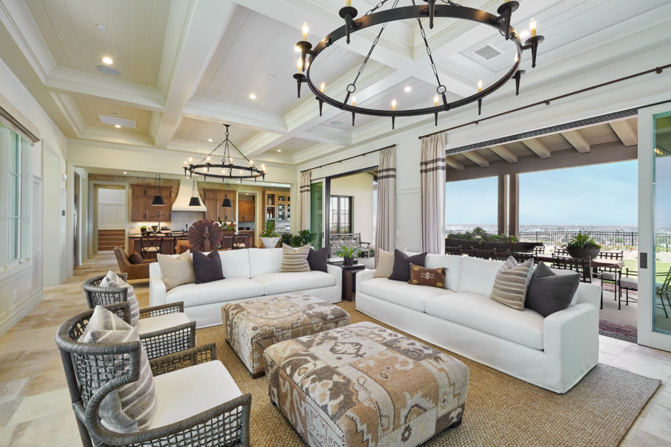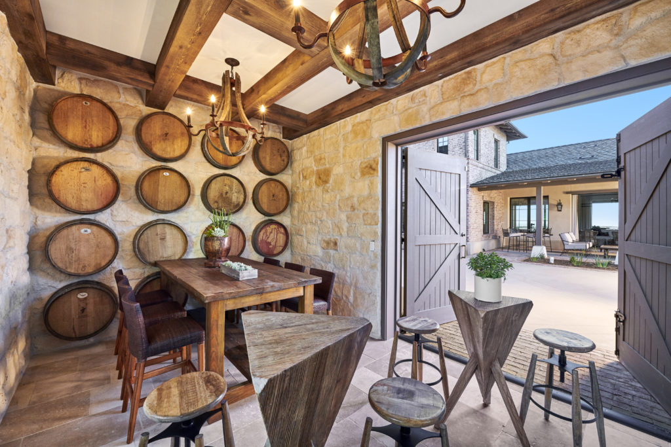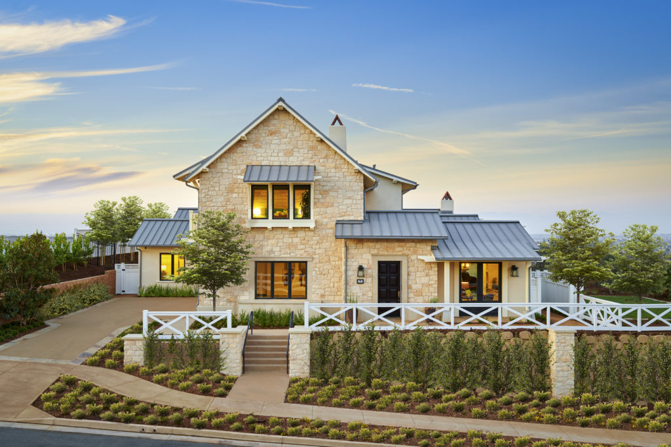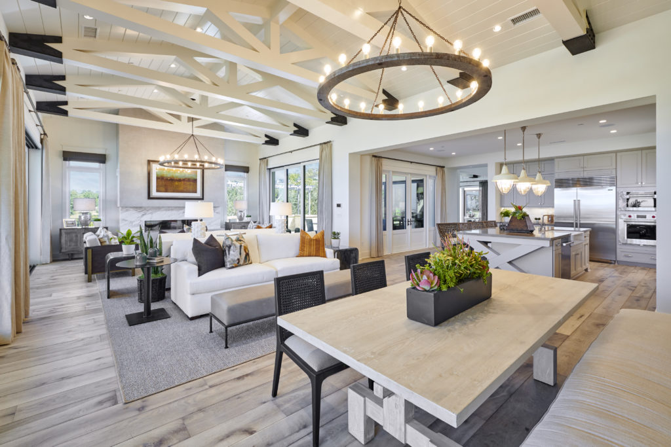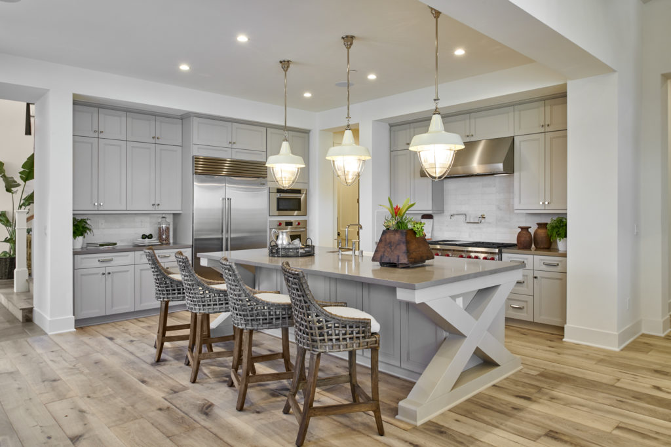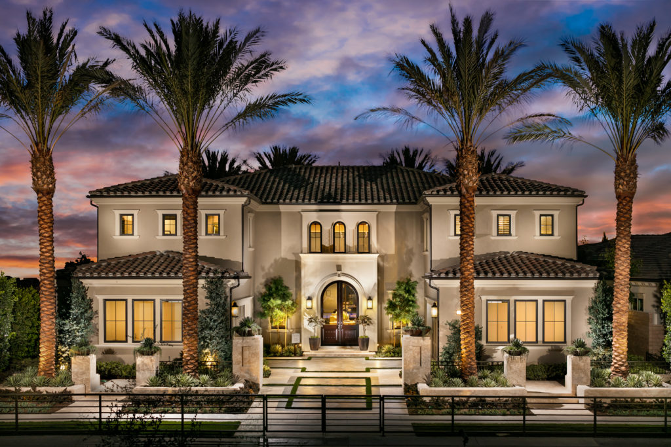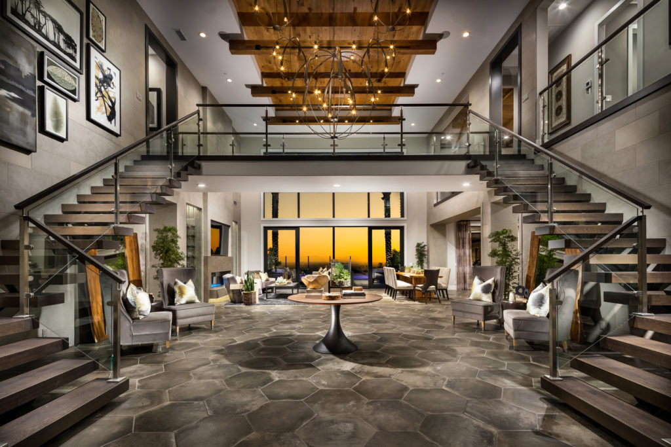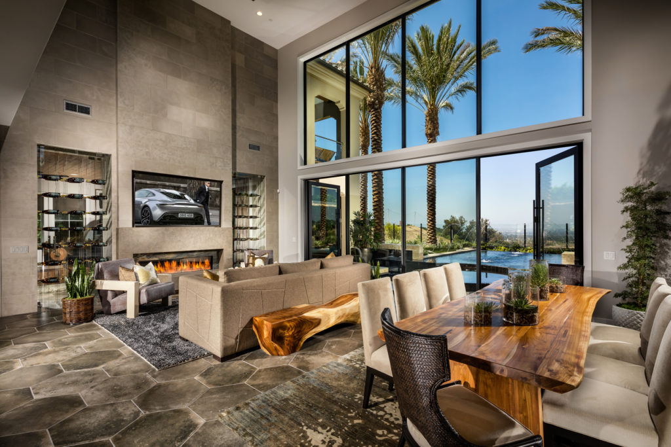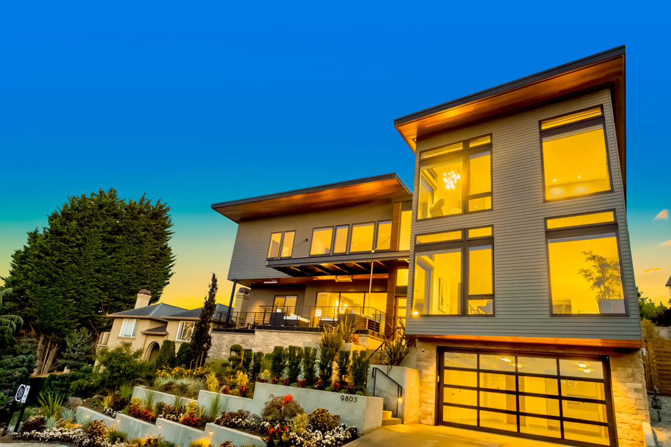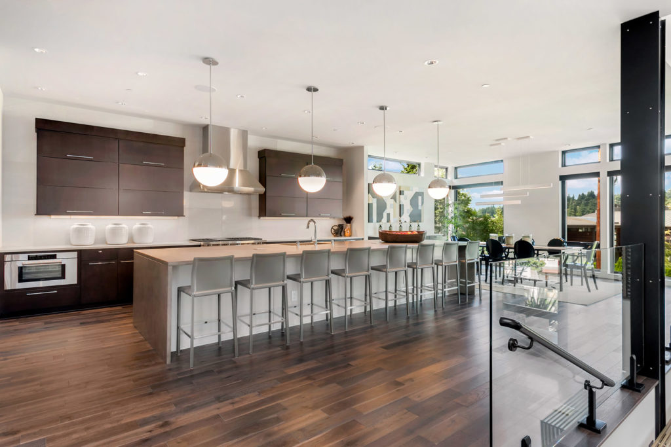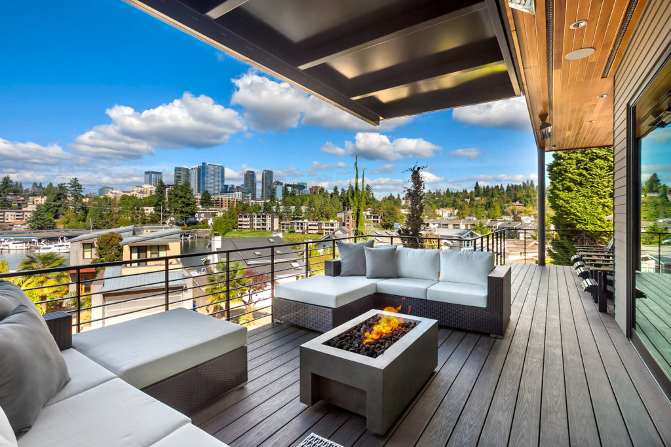PLATINUM | Rolling Hills Product C, Plan 3
Rolling Hills Estates, Calif.
View more images in the gallery.
Photography by Damian Tsutsumida
Architect/Designer | Robert Hidey Architects
Builder | Chadmar Group
Developer | Chadmar Group
Land Planner | Robert Hidey Architects
Landscape Architect/Designer | Hart Howerton
Interior Designer | OBJEKT Designs
Design Statement | This community sits atop the breathtaking Palos Verde Peninsula with expansive views of the broad Los Angeles Basin and the Pacific Ocean. A fresh take on contemporary ranch, these homes were inspired by the original ranch-style houses of the 50s and 60s.
Vehicular access is hidden from the front elevation through a large autocourt that divides the first floor of the plan. A lock-off guest suite, including kitchenette, is accessed through the breezeway.
The large kitchen boasts chilled wine storage that has a built-in refrigerator, back kitchen, and pantry. The great room is filled with light throughout the day, with opportunity for light and ventilation on three sides and access to the outdoor spaces.
To take advantage of the expansive views, the master bedroom has been placed at the rear of the home with the best exposure. A second-floor bonus room at the top of the stairs provides convenient access for entertainment and relaxation.
Judges’ Comments | From the street, this looks like a smaller house, so it’s such a surprise what’s behind the front door. The autocourt is a very unique feature, and the two-story guest suite is an interesting part of the plan. Judges appreciated the separate office space, catering to the many people who work from home, and commented that the ceilings and stair—including its chandelier—are elegant and beauitful.
GOLD | Rolling Hills Product C, Plan 2
Rolling Hills Estates, Calif.
View more images in the gallery.
Photography by Damian Tsutsumida
Architect/Designer | Robert Hidey Architects
Builder | Chadmar Group
Developer | Chadmar Group
Land Planner | Robert Hidey Architects
Landscape Architect/Designer | Hart Howerton
Interior Designer | OBJEKT designs
Design Statement | This community sits atop the breathtaking Palos Verde Peninsula with expansive views of the broad Los Angeles Basin and the Pacific Ocean. A fresh take on contemporary ranch, these homes were inspired by the original ranch-style houses of the 50s and 60s.
The approach to the great room from the foyer is full of natural light with direct access to two side courtyards. Sliding doors off the courtyards into the great room, office, and dining area can be opened to create a seamless transition between interior and outdoor spaces and a connection throughout the common areas of this plan.
At the second floor, a bonus room is separated from the bedrooms and a small second laundry room is provided for convenience. The three-car garage is hidden from the front elevation to place emphasis on the main entry.
Judges’ Comments | Judges noted that the elevation is lovely, and the entire home has a lightness and brightness to it that makes it successful. The detailing, including the kitchen island detail and metal brackets on the trusses in the main living areas, are well done. Judges also liked that the master suite is tucked away in the back. The garage is so well-handled that you’d never know it has a three-car garage.
SILVER | Alta Vista at Orchard Hills – Oceano
Irvine, Calif.
View more images in the gallery.
Photography by Chris Mayer Photography
Architect/Designer | Bassenian Lagoni
Builder | Toll Brothers
Landscape Architect/Designer | LandCreative
Interior Designer | CDC Designs
Design Statement | To satisfy a discriminating and affluent buyer, the designers evoke a classic Spanish Colonial feeling on the exterior and marry it with contemporary living spaces and details to entertain family and friends. A grand entry reveals a view straight to the outdoors through a two-story living room and a wall of glass. A separate family room extends to an outdoor great room.
A combination of expansive spaces and private retreats, including a first-floor parents’ suite and a master suite, both with separate living areas, make the home function day-to-day and on special occasions. A glass-sided cat walk creates a transparent bridge on the second level and openings erase any boundary between multiple indoor and outdoor living and dining spaces on both the first and second floor.
SILVER | Northwest Idea House
Bellevue, Wash.
View more images in the gallery.
Photography by HD Estates
Architect/Designer | Medici Architects
Builder | JayMarc Homes
Developer | JayMarc Homes
Interior Merchandiser | Rosichelli Design
Land Planner | JayMarc Homes
Landscape Architect/Designer | Art by Nature
Interior Designer | JayMarc Homes
Design Statement | This open home plan with lake views from all main areas was designed for entertaining, while still maintaining cozy private areas to relax in. The primary living area has outdoor living off the front and rear yards, with expansive stacking window walls on each side, allowing the front and rear yards to be opened to one another.
An away room tucked behind the end of the living room provides a comfortable retreat from the expansive great room. The master suite, located at the front of the home, was designed with floor-to-ceiling windows, dual closets, and a master spa with walk-in shower and custom concrete tub.
An elevator and complete lighting, audio/visual, and window treatment control throughout the home provide ease of access. Design features include custom concrete elements throughout the home, a spacious wine room, and an electric car charger. Outdoor living features include a built-in barbecue, a fire table, outdoor ceiling heaters, and audio throughout the yard.
