This 100% leased, 104-unit affordable housing project in Washington, D.C., is a one-of-a-kind residential complex, envisioned and brought to market by a black-owned development and design team. The $50 million project serves residents with a 30%-50% average area median income.
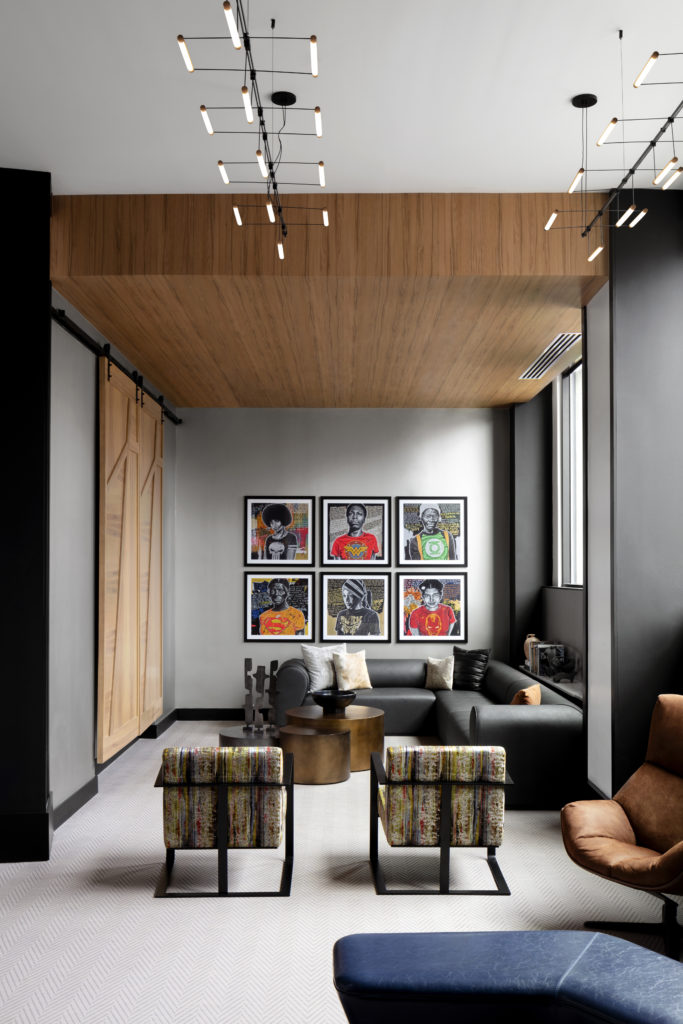
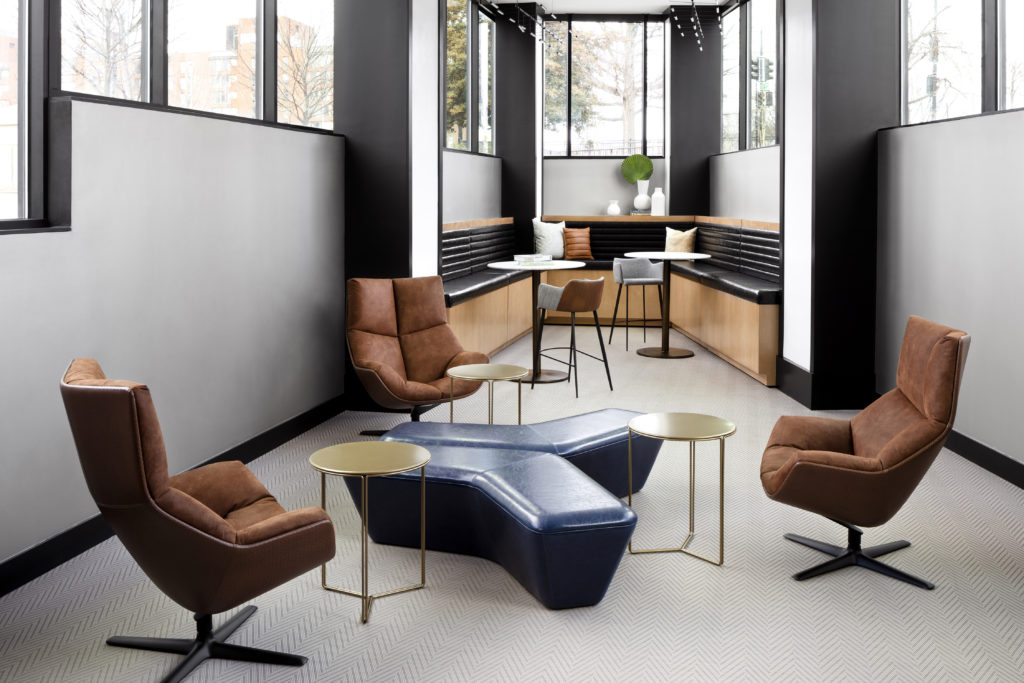
This project exemplifies the importance of a collaborative vision for design equity project partners invested in delivering equitable design outcomes to best serve all people and every community. To achieve design equity, design concepts need to celebrate the history of and tell the story of a community. This design concept, inspired by the pointed site and its distinct boundaries, aimed to use stories and historic moments to create connections along the boundaries.
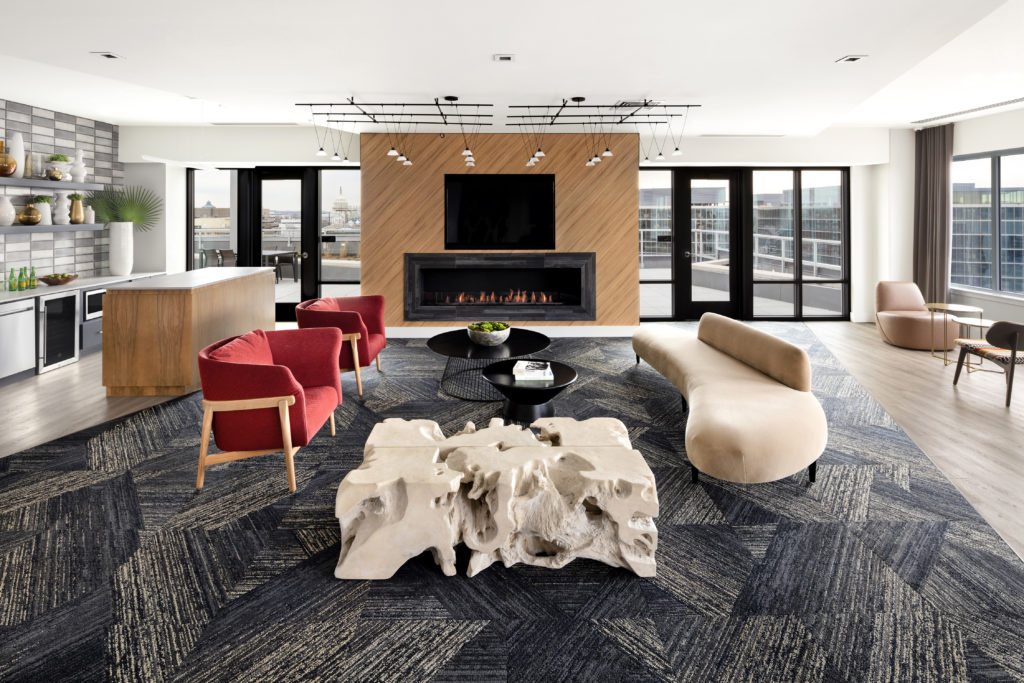
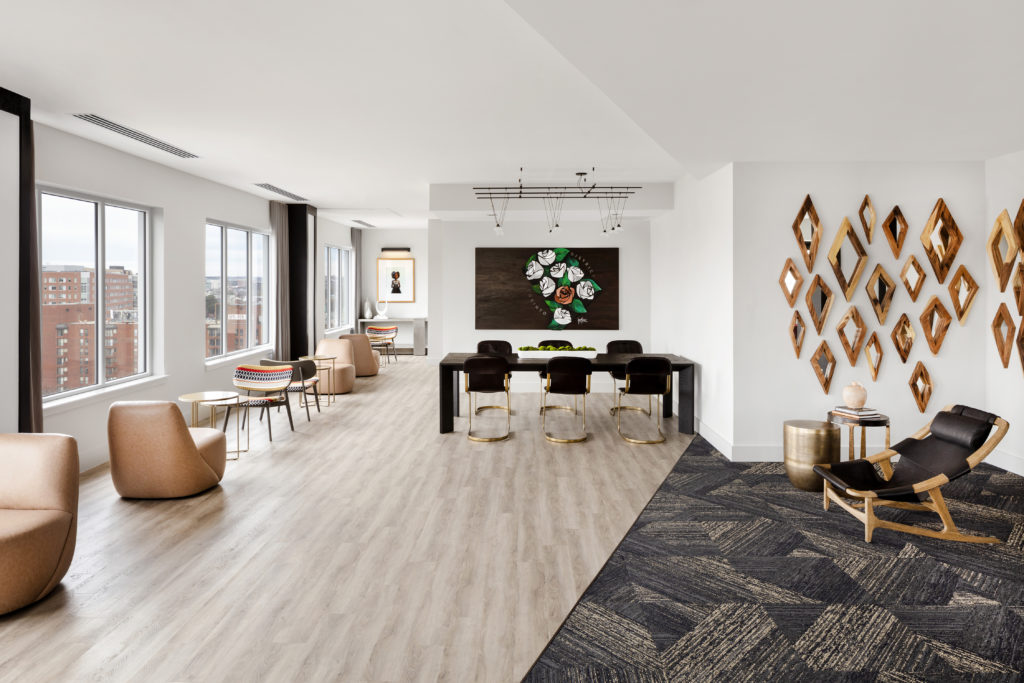
The interiors team maintained the design integrity by advocating for innovative materials. They procured all the decorative light fixtures, panels, and millwork to maintain pricing transparency and ensure these elements were not removed from the budget. They also advocated for amenities typically seen in market-rate projects, including a screening room, clubhouse, fireplace lounge, and pantry area in the kitchen spaces to encourage connectivity. The project is Enterprise Green Communities certified for v2015 and ENERGY STAR-compliant.
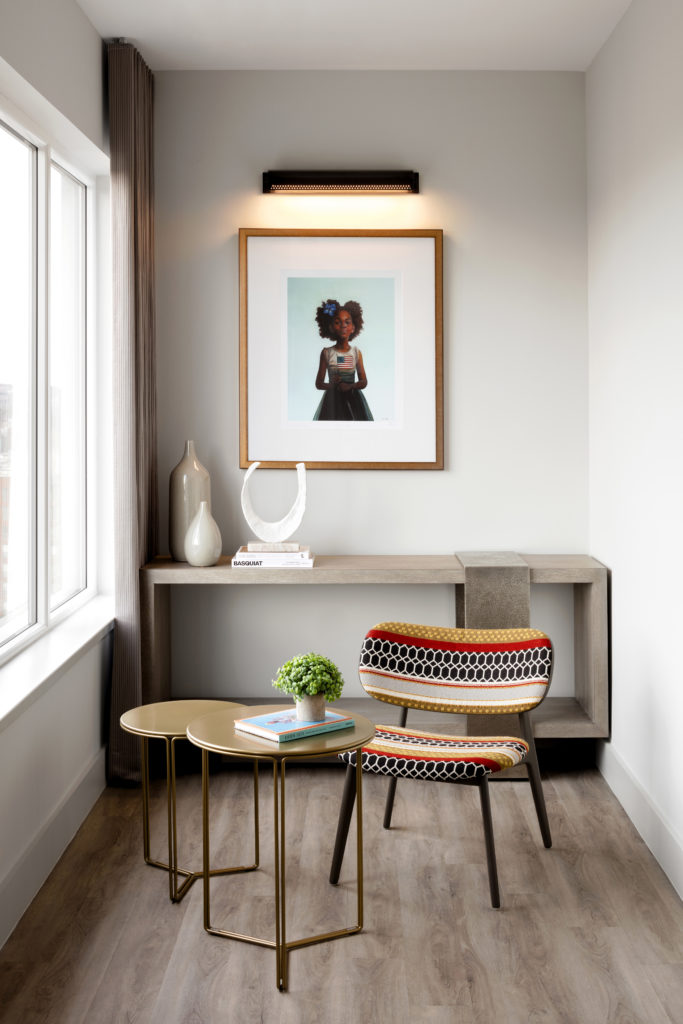
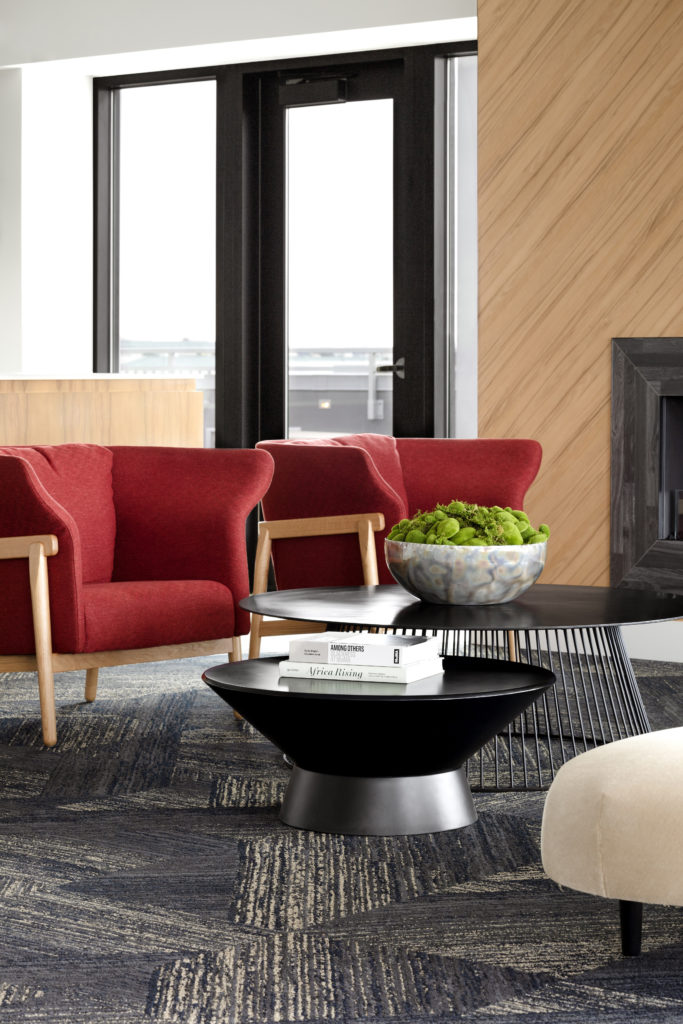
Architect/Designer | Grimm and Parker (G+P)
Builder | Hamel Builders Inc.
Developer | Dantes Partners
Interior Merchandiser | Determined by Design
Interior Designer | Determined by Design
Photographer | Jennifer Hughes Photography


