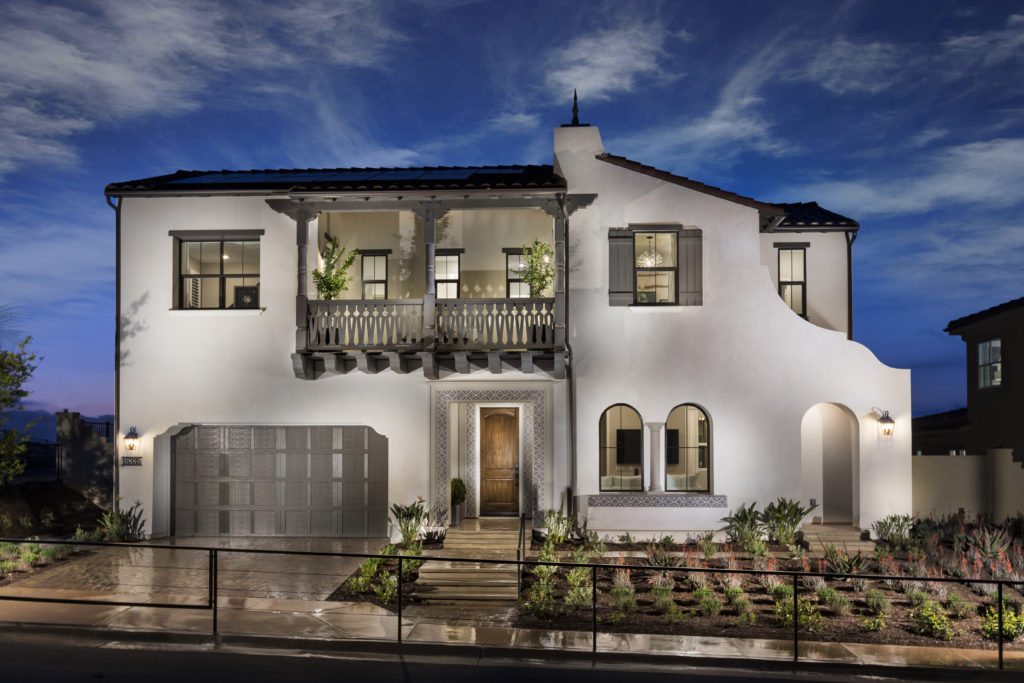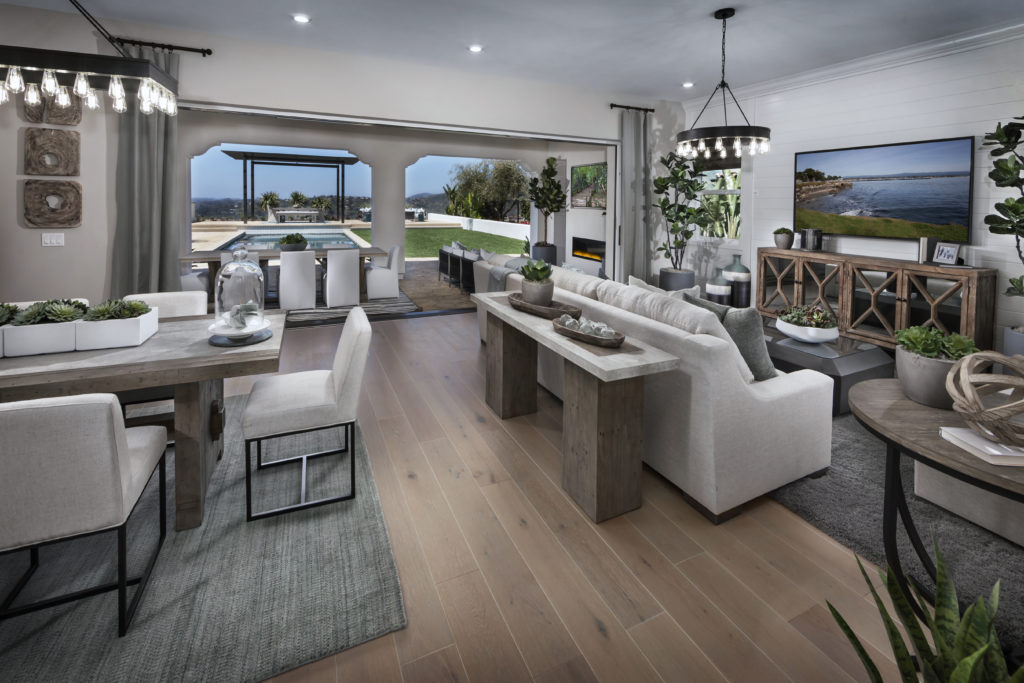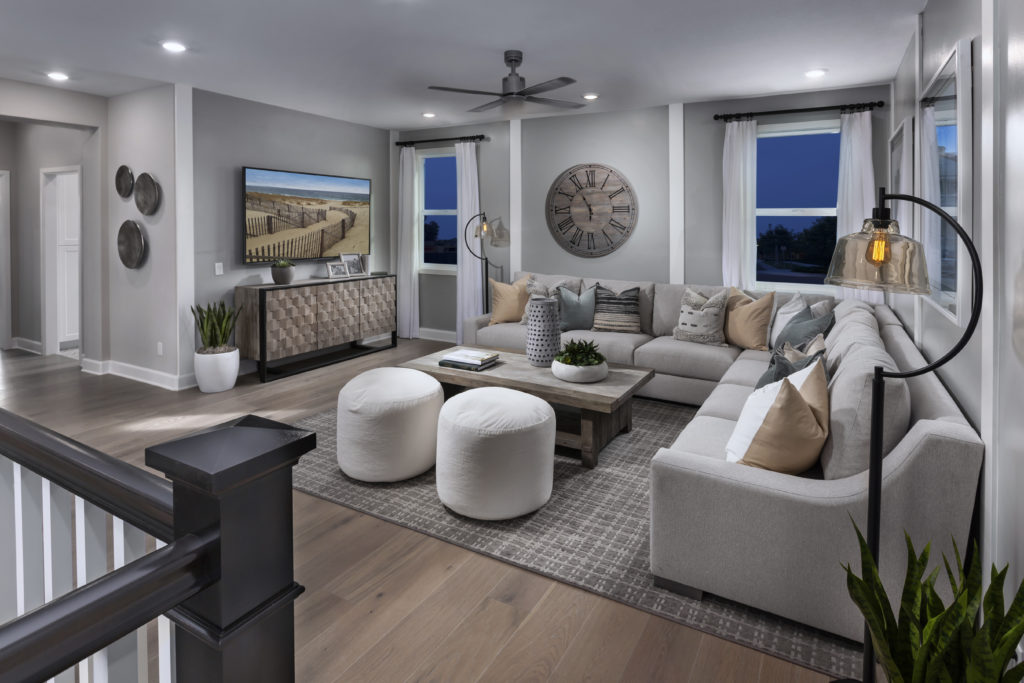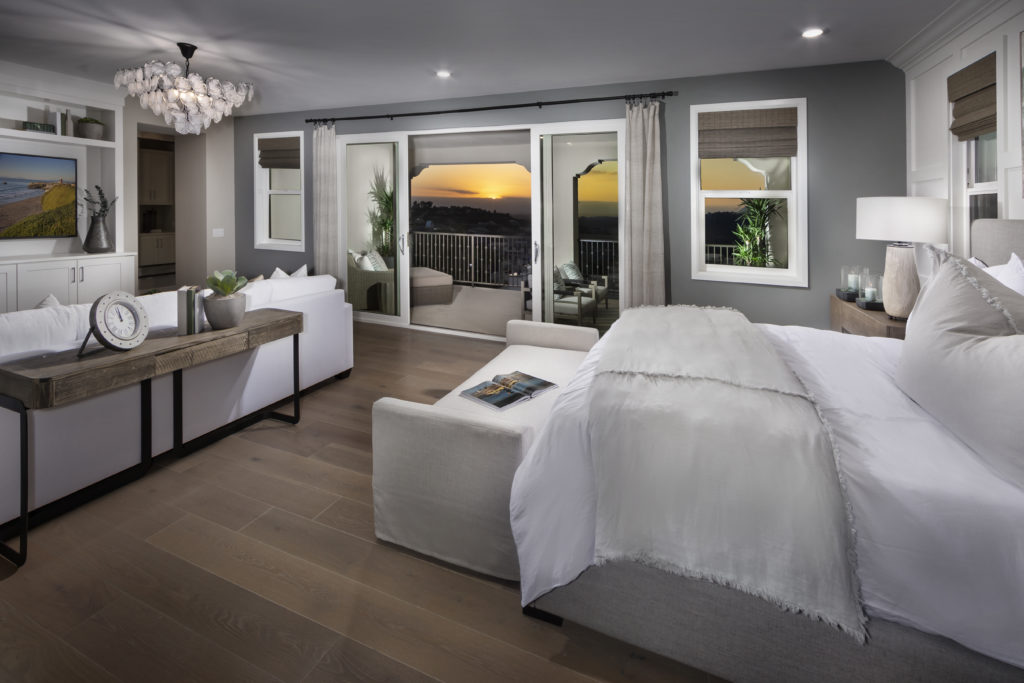This spacious estate home is located in a community of single-family homes for the luxury homebuyer. Lot-specific plotting in which no two homes are plotted the same creates a semi-custom product. Highly successful and well received in the marketplace, this project opened for sales in March 2020, and sold out with the sale of the models closing on Nov. 1, 2020. The largest plan available, it was designed for multigenerational living. The attached private suite features its own separate entrance, living room, bedroom, bathroom, and kitchenette.


The main home features a three-bay tandem garage, center courtyard, great room, a large California room with outdoor fireplace, and gourmet kitchen with walk-in pantry and a butler’s pantry on the first floor. Upstairs is a bonus room, three additional secondary bedrooms with walk-in closets and two upper decks, with a large private one off the spacious owners’ suite. The owners’ bathroom offers a luxury layout with oversized soaking tub, separate shower, dual vanities, and expansive walk-in closet. The home includes high-end materials and features, such as stainless steel appliances, granite and quartz countertops, integrated home automation and Wi-Fi CERTIFIED designs.


Architect/Designer | Dahlin Group Architecture Planning
Builder | Lennar
Interior Designer | AI Design
Photographer | Aron Photography


