The home underwent a remarkable transformation, expanding from 2,485 to 7,560 square feet, that blends modern luxury with the charm of its 1949 roots.
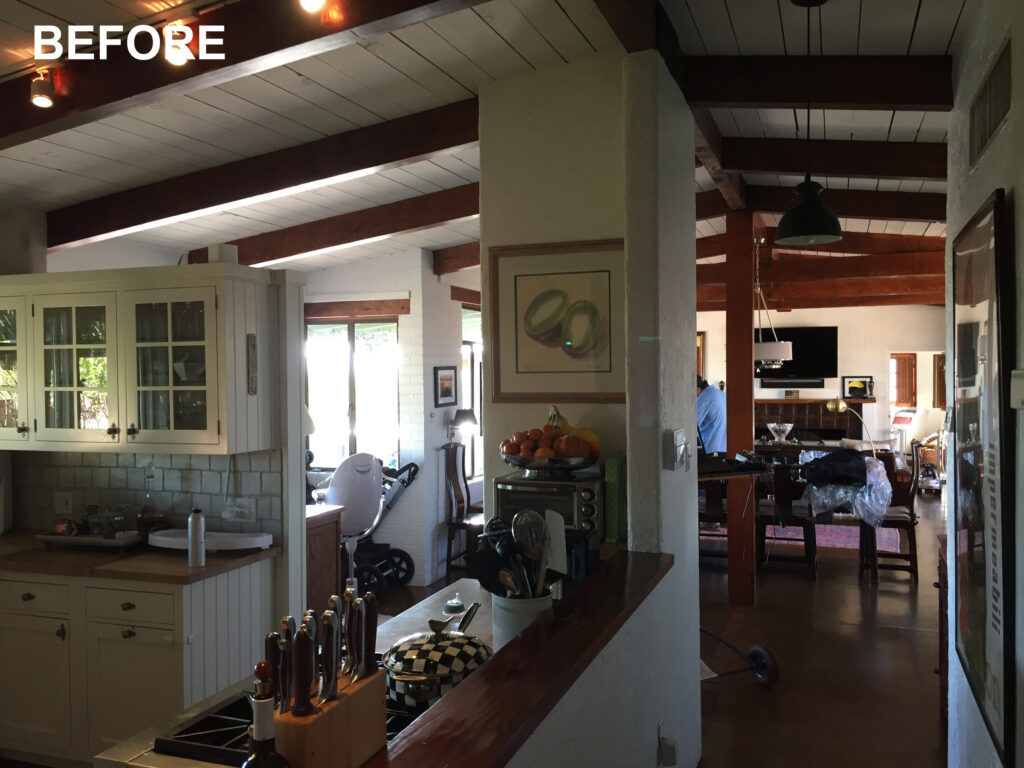
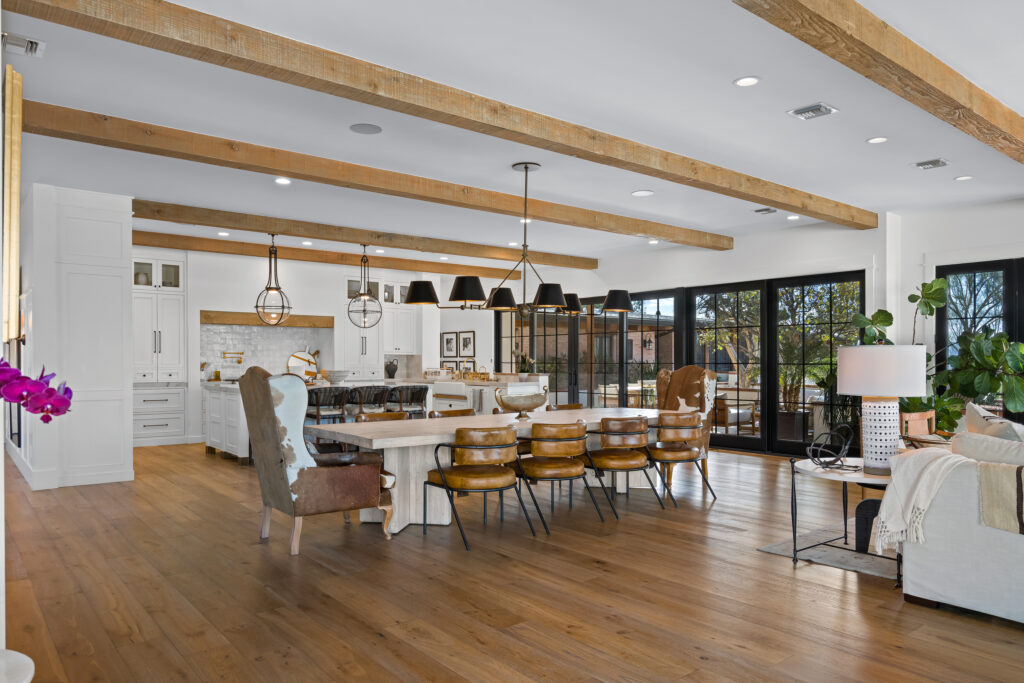
A new two-level addition reimagines living spaces into a great room anchored by a 10-foot island. The entrance features mullion-style double glass doors framed in black trim, expansive front windows, and a sliding glass patio wall leading to the backyard. Exposed wooden beams establish a rustic warmth. The second level includes a primary suite with an awe-inspiring primary bath wet room, including a freestanding tub, two guest rooms, and a balcony overlooking the landscape.
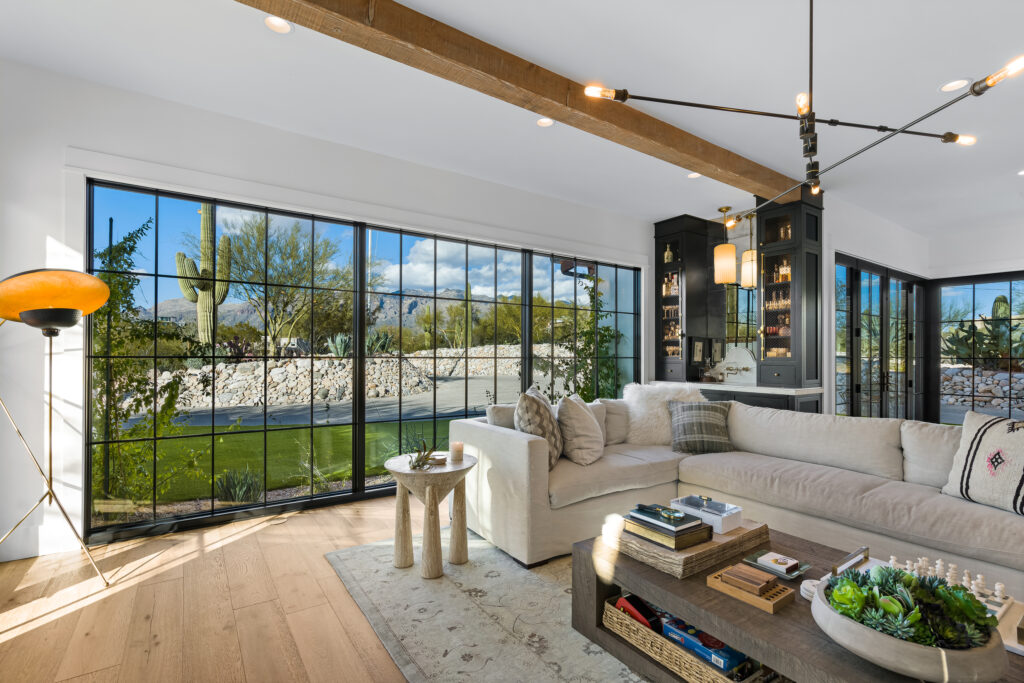
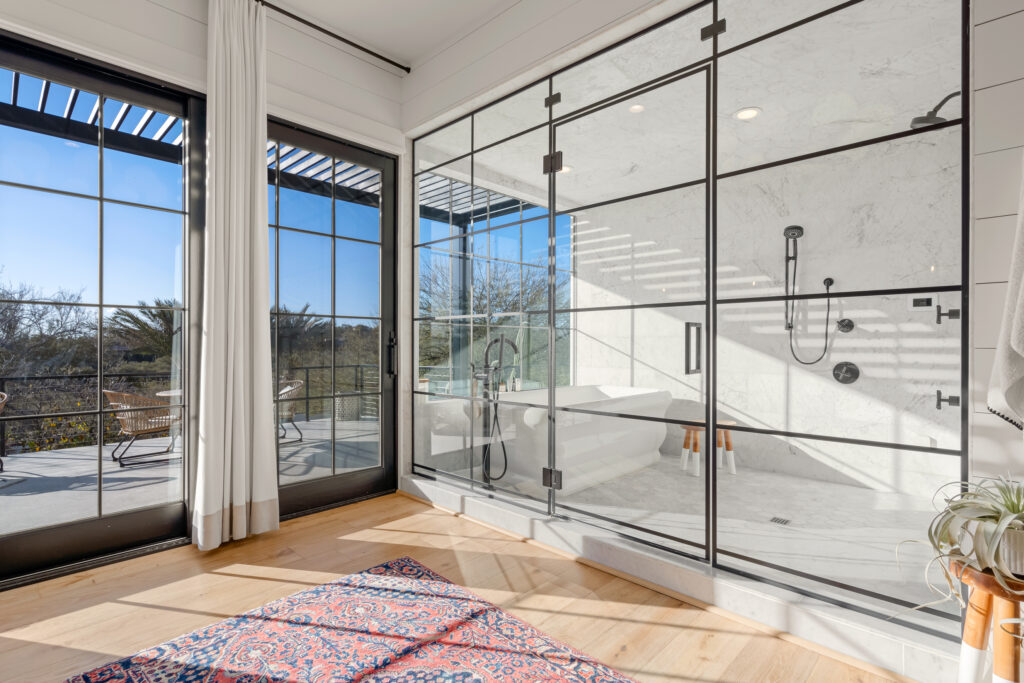
The exterior’s red adobe charm accents are tastefully refreshed. The original pool is joined by an integrated built-in spa with newly introduced palm trees that evoke a resort-like atmosphere. While embracing contemporary luxury, efforts were directed toward safeguarding cherished saguaro cacti and mesquite trees.
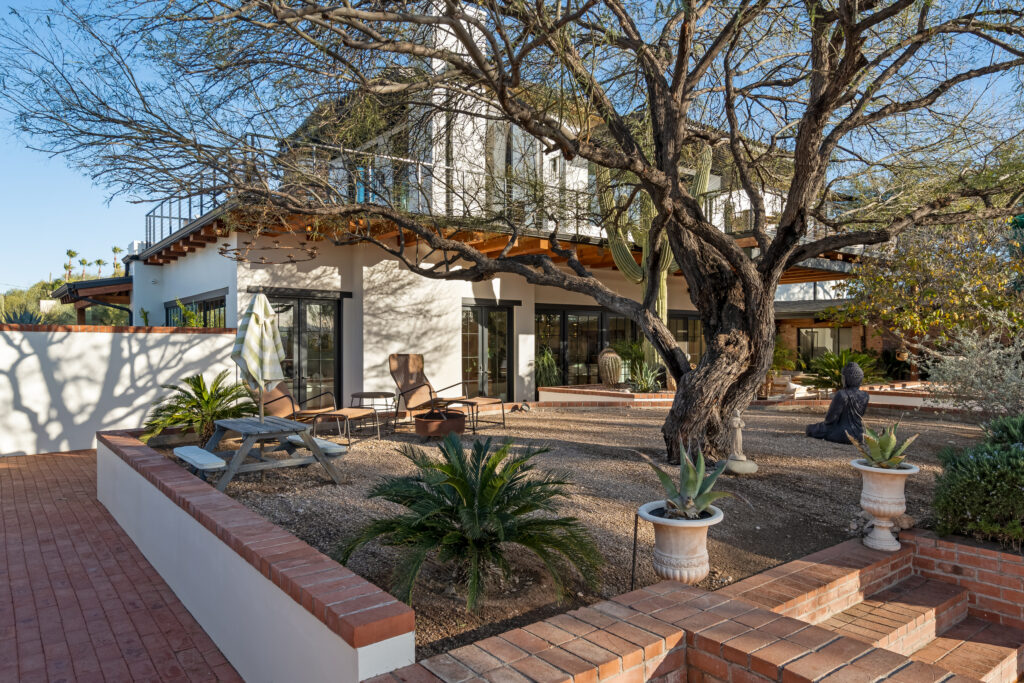
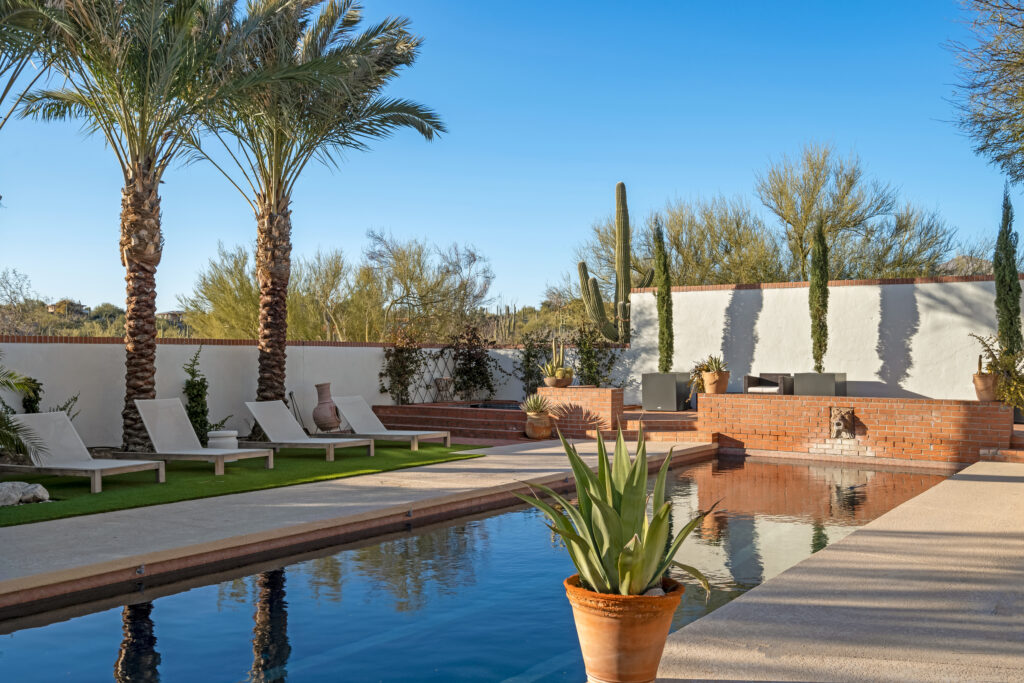
By thoughtfully integrating the flora that has thrived for decades, the project became more than an addition and remodel; it evolved into a harmonious tribute to the land’s legacy. This endeavor serves as a testament to the thoughtful fusion of design innovation and ecological mindfulness, a stunning showcase of how modern luxury can be interwoven with the reverence for nature’s timeless beauty.
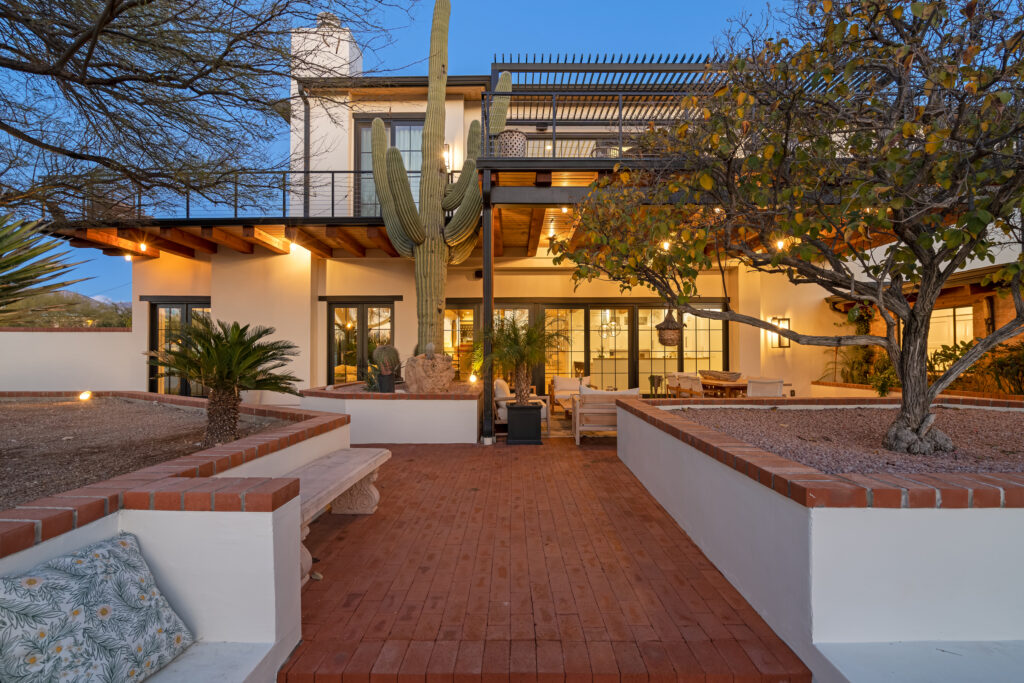
Architect/Designer | Soloway Designs
Builder | Wilson Builders
Landscape Architect/Designer | Soloway Designs
Interior Designer | Jaimeee Rose Interiors
Photographer | JM Real Estate Media

Judges’ Comments | The architecture of this home is historic, yet modern, and creates a beautiful update for the homeowners. The outdoor spaces and landscape feel like an extension of the architecture, especially with the application of the wood beams outside. Luxurious details inside as well, such as the stunning shower in the primary suite, really elevate the home.

