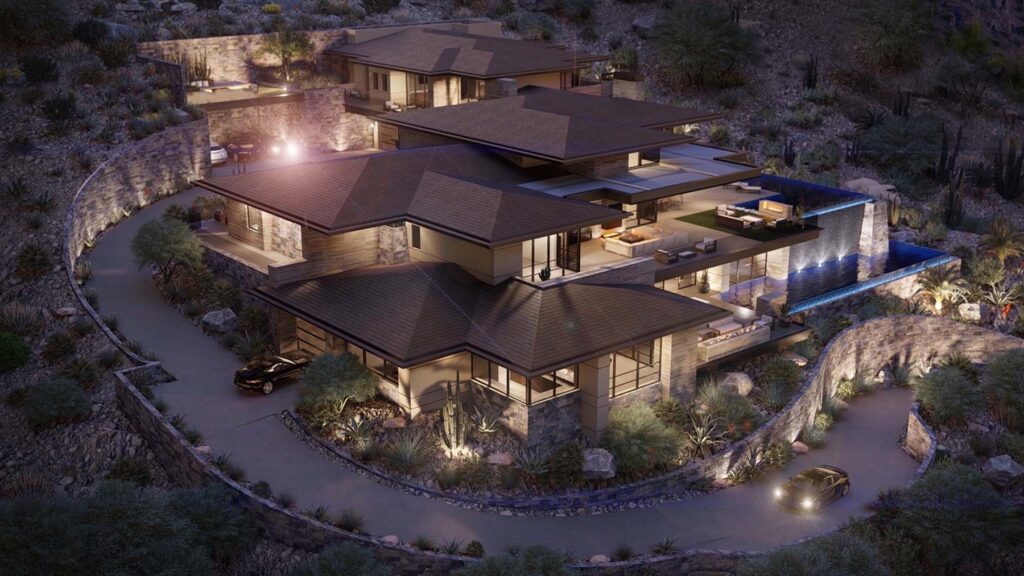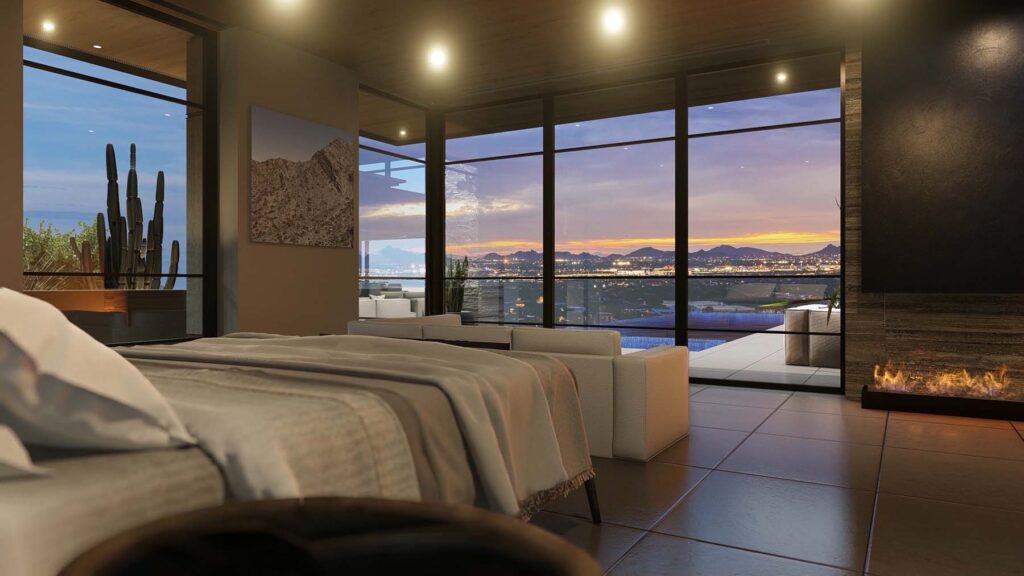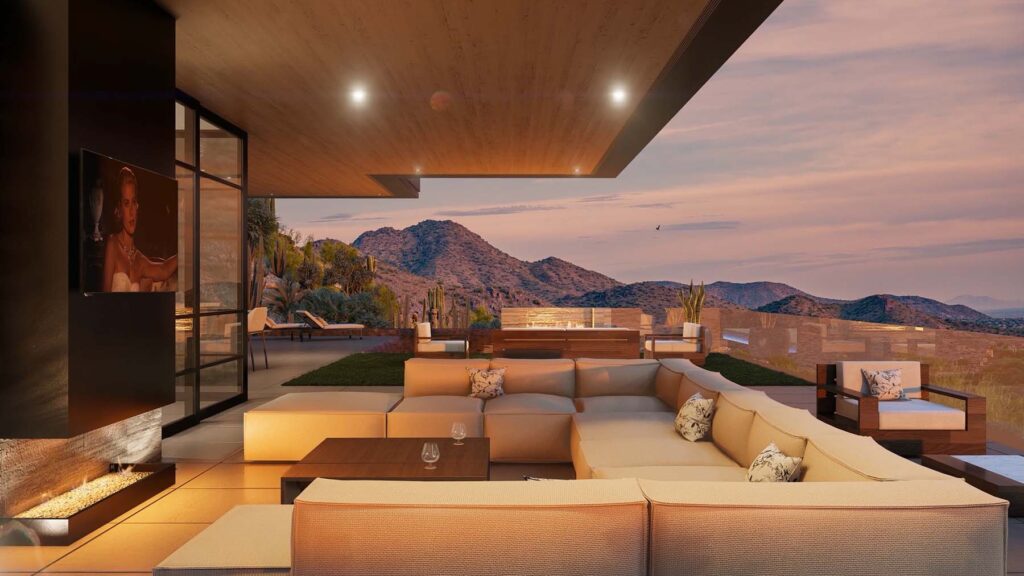A modern interpretation of Prairie style, The Barn at Silverleaf offers the ultimate in luxury lifestyle. Perched at the summit of a private driveway on a steep hillside, the residence is horizontal in nature with extremely deep overhangs and a hip roof that slopes downward from all sides — marquis elements of Prairie-style architecture. Dry-stacked ledgestone and textured travertine penetrate the architecture, so there’s a direct connection from the outside in.


Broad walls of glass and pocketing doors open this three-story home to spectacular views of the city and mountainous landscape. Expansive patios, plus a lap-length pool on one floor and a second pool above it, take indoor/outdoor living to a new level. The home has two large bars — an indoor/outdoor bar on the main level and another in the game room.


Private guest suites and an eight-guest bunk room make hosting family and friends effortless. Lower-level amenities include:
- A 12-car show garage
- Spa-inspired gym with an indoor hot tub, cold tub, sauna, steam, and full bathroom
- A 12-seat home theater
- Golf simulator and putting complex, and
- Game room comprising a lounge with a bar and media space.


Architect/Designer | Drewett Works
Landscape Architect/Designer | Greey | Pickett
Interior Designer | Ownby Design
Photographer | Drewett Works

Judges’ Comments | There is so much to see and experience throughout this home. Stunning specialty spaces, including a golf simulator and home theater, and gorgeous finishes create a dynamic, yet warm, design. The overlapping roof provides a lot of visual interest on the exterior as well, especially the side elevation, as do the separate pools on each level.

