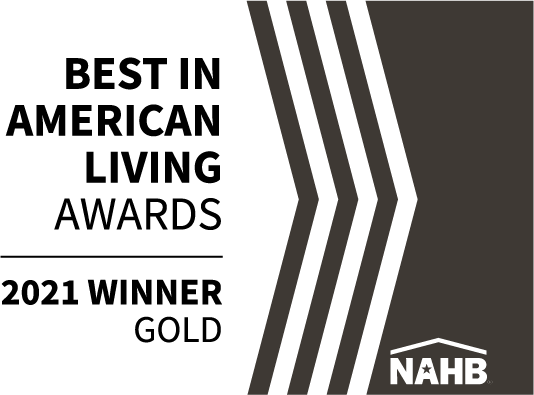The objective was to squeeze an off-campus student housing community onto a tight infill parcel, while offering an urban vibe that will attract students looking for an energized living experience. Constraints included a narrow, acre parcel, pinched unit layouts and corridor spaces, effectively manipulating the building form differently on each floor to respond to programming needs.
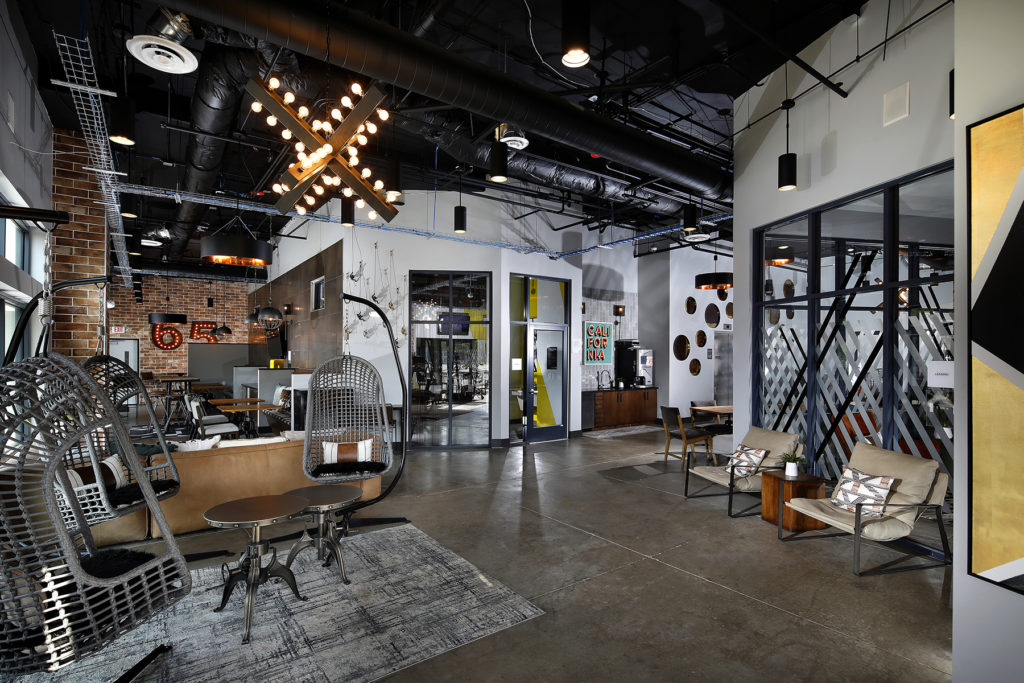
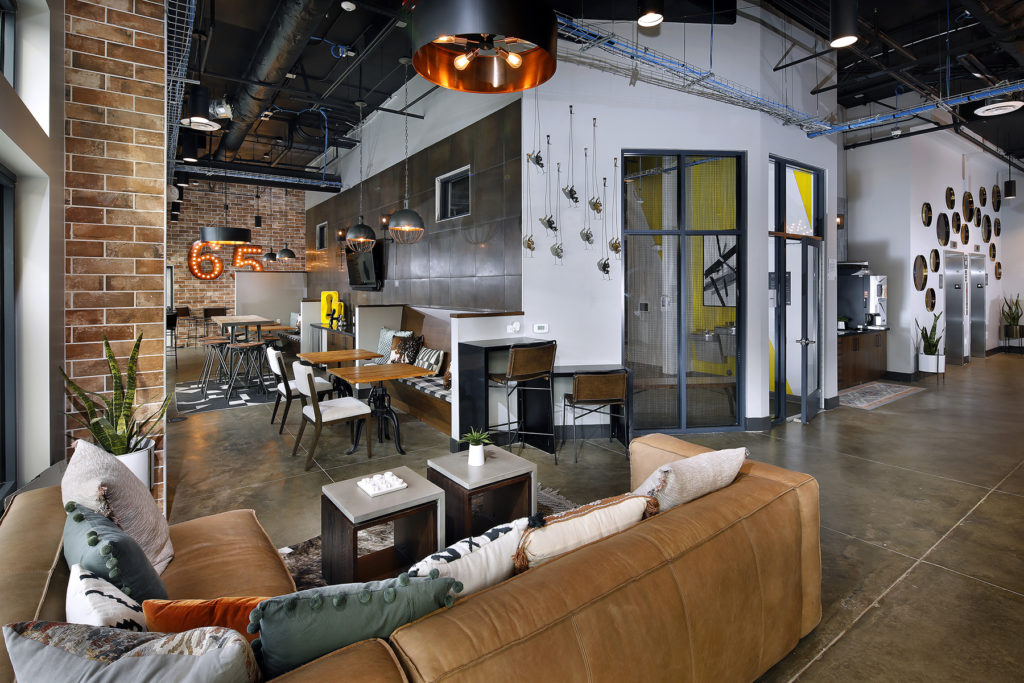
The team created a sleek European-style building form and action-oriented elevation design evoking a sense of motion with contrasting blocks of color and building projections bordered by bold ribbons of red. The main entry is anchored with the building’s most dominant vertical massing element, a tower of glass capped by an modern angled roof.
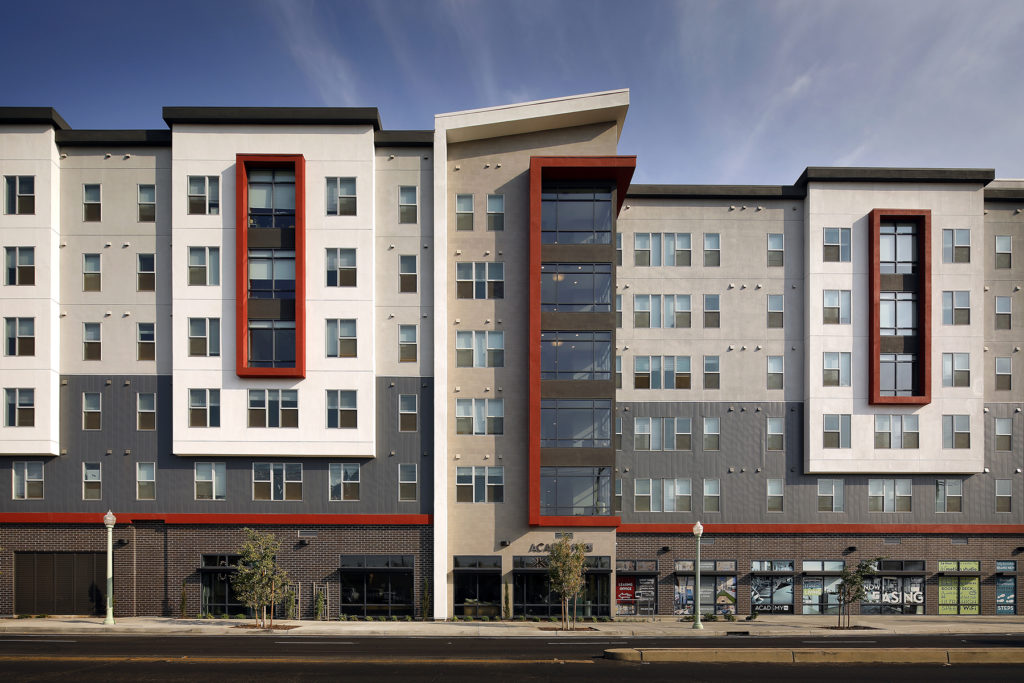
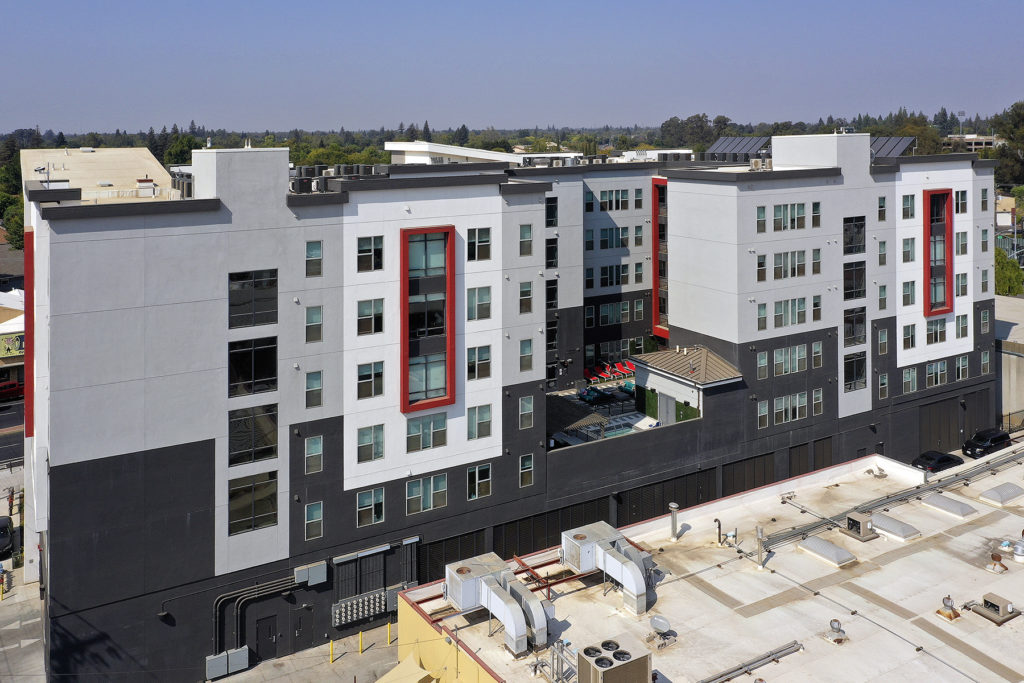
The main entry foyer features an industrial urban vibe, connected to spaces that offer a variety of seating opportunities that encourage intimate gatherings. The team developed a memorable outdoor amenity space with grilling stations, hot tub, fire pits, and outdoor games and TVs. Highly efficient unit layouts provide an impressive sense of openness; units range from studios to 4-bedroom.
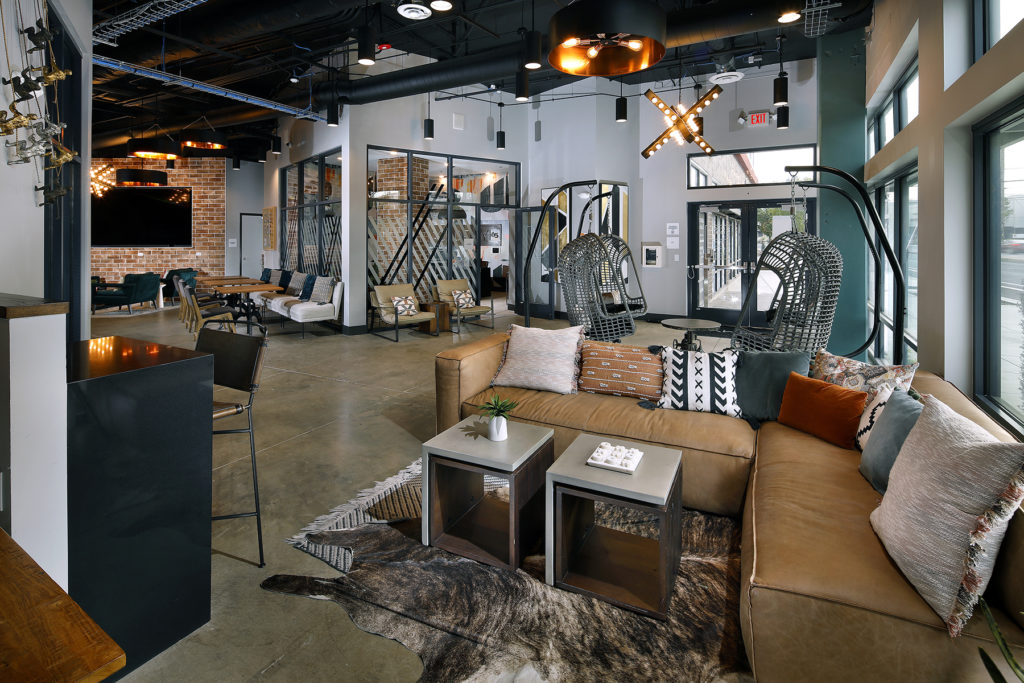
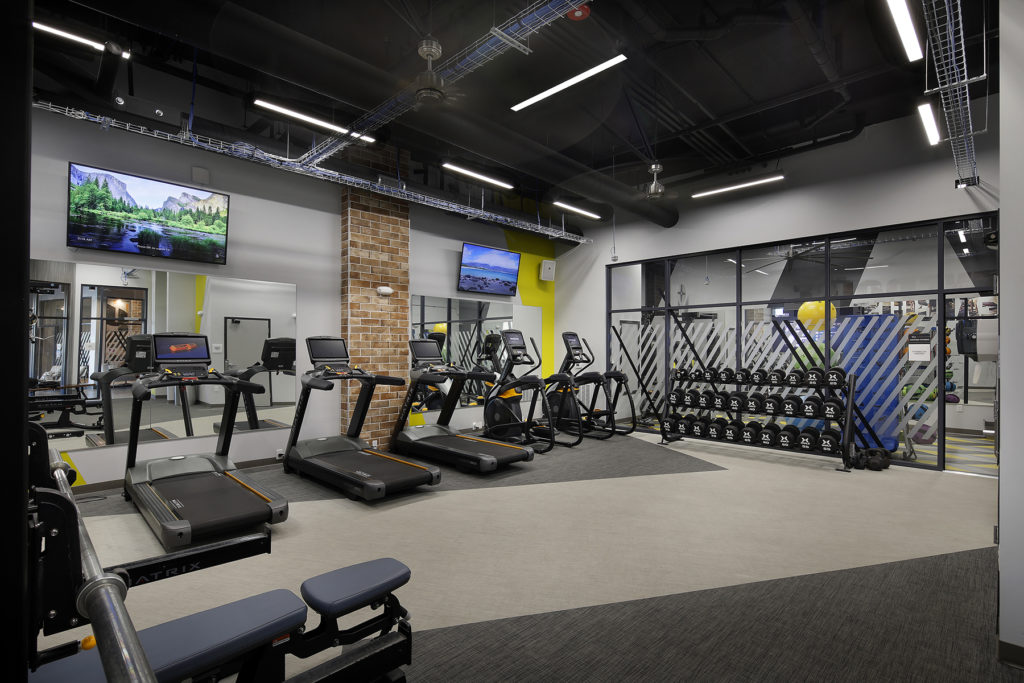
Architect/Designer | BSB Design
Builder | GMH Capital Partners
Developer | TriCap Development
Land Planner | BSB Design
Interior Designer | SouthPark Interiors
Photographer | A.G. Photography
