Warner Red Hill celebrates Santa Ana’s industrial heritage, promoting an enriched and diverse culture, healthy community living, and thriving regional economy. The site comprises four distinct neighborhoods, retail, and an energetic mix of public and private amenities, and community gathering space.
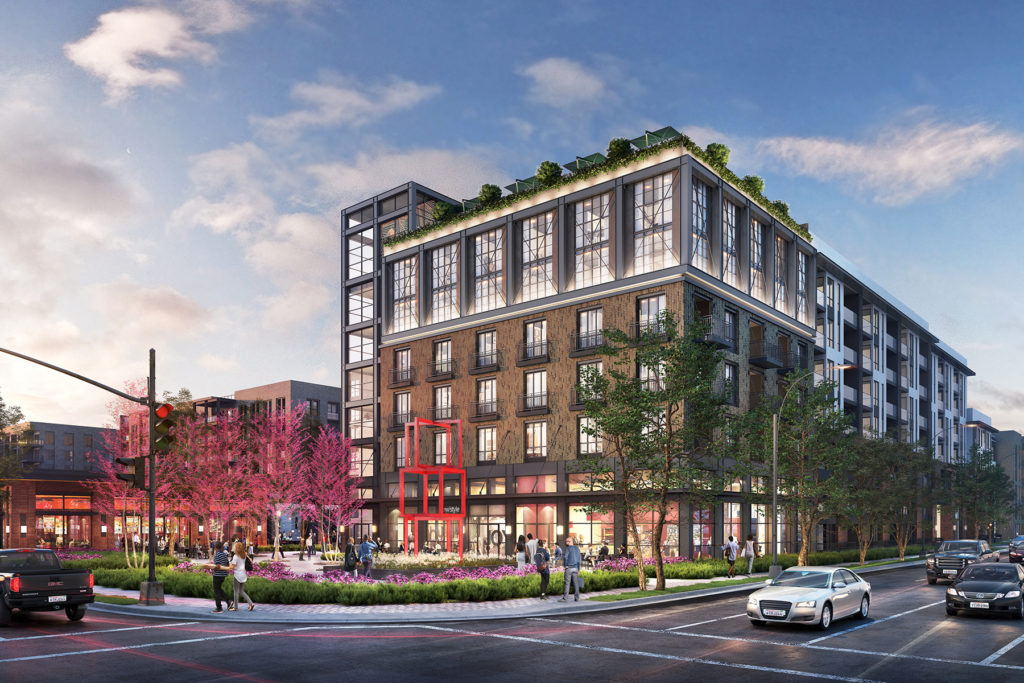
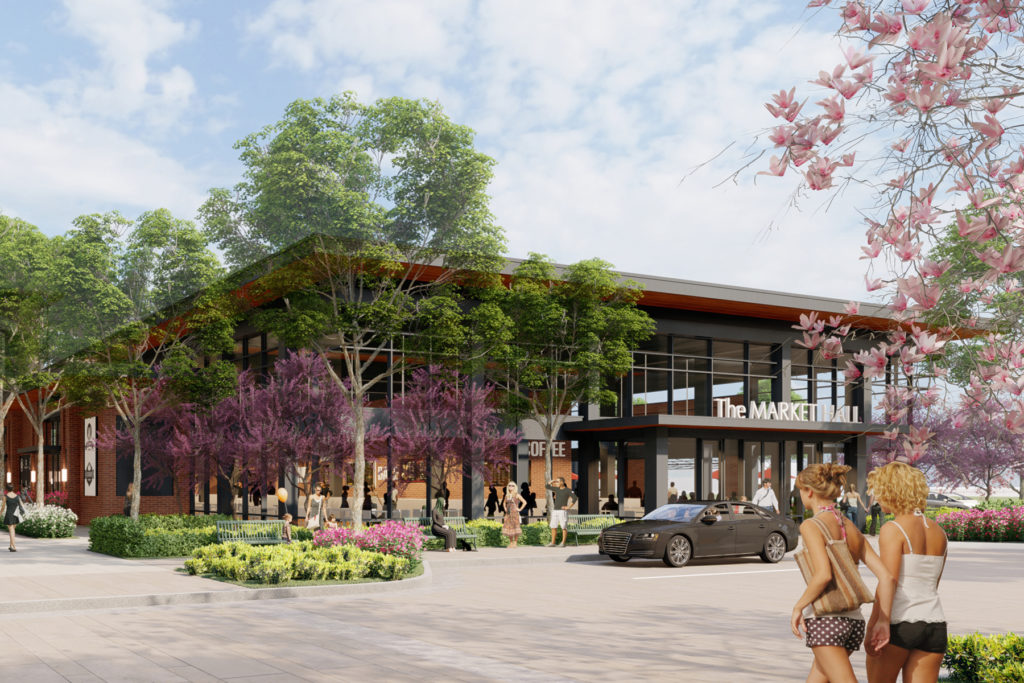
At the gateway sits Market Hall, a carefully curated experience featuring local restaurants and food concepts that reflect Santa Ana’s unique identity. Residents and visitors can also enjoy local bands and art exhibits, grab a craft brew, and visit the expansive outdoor patio. The centrally located plaza includes retail and a private-membership fitness center. Resort-style amenities include rooftop saltwater pools and spas, outdoor barbeques and kitchens, private cabanas, fire pits, dog parks, play areas, and community centers.
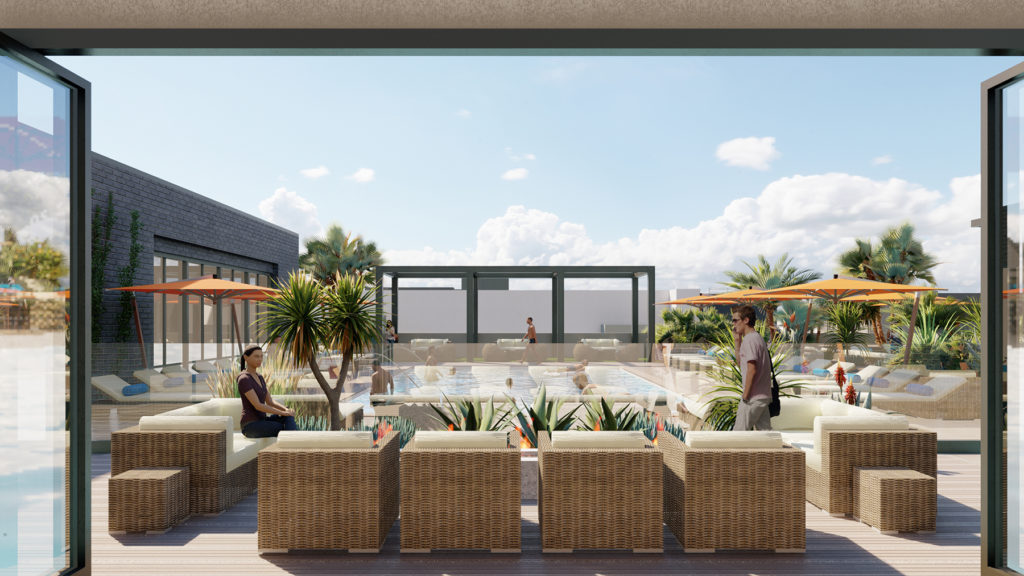
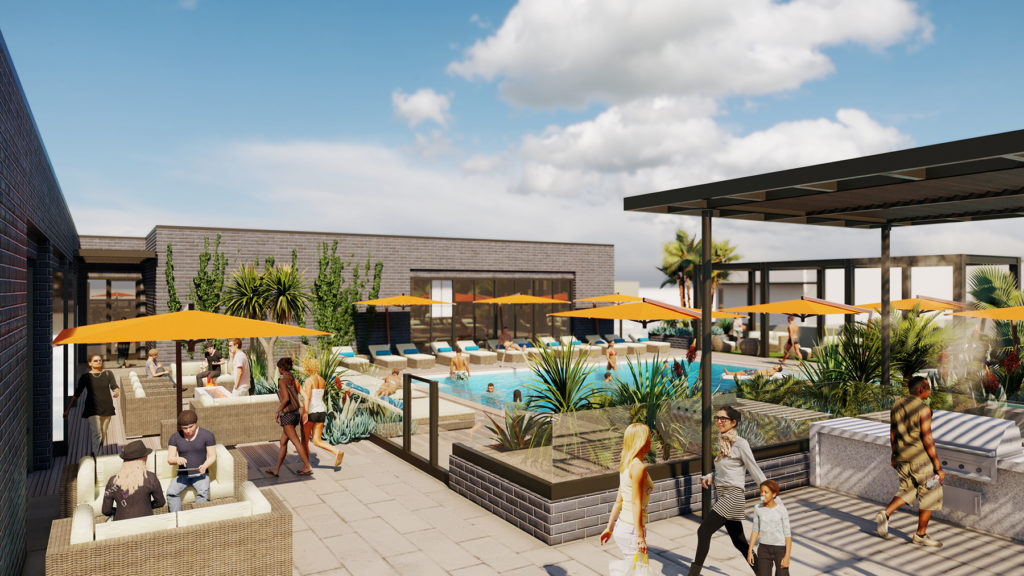
Rich architecture features an industrial tech aesthetic. The residences express diverse architectural character, where old meets new to form an eclectic urban village, ranging from industrial lofts with floor-to-ceiling corner fenestration and cool gray brick veneer to smooth light-washed façades with rhythmic window arrangements. The plan creates thoughtful circulation patterns with extensive landscaping and curated streetscapes.
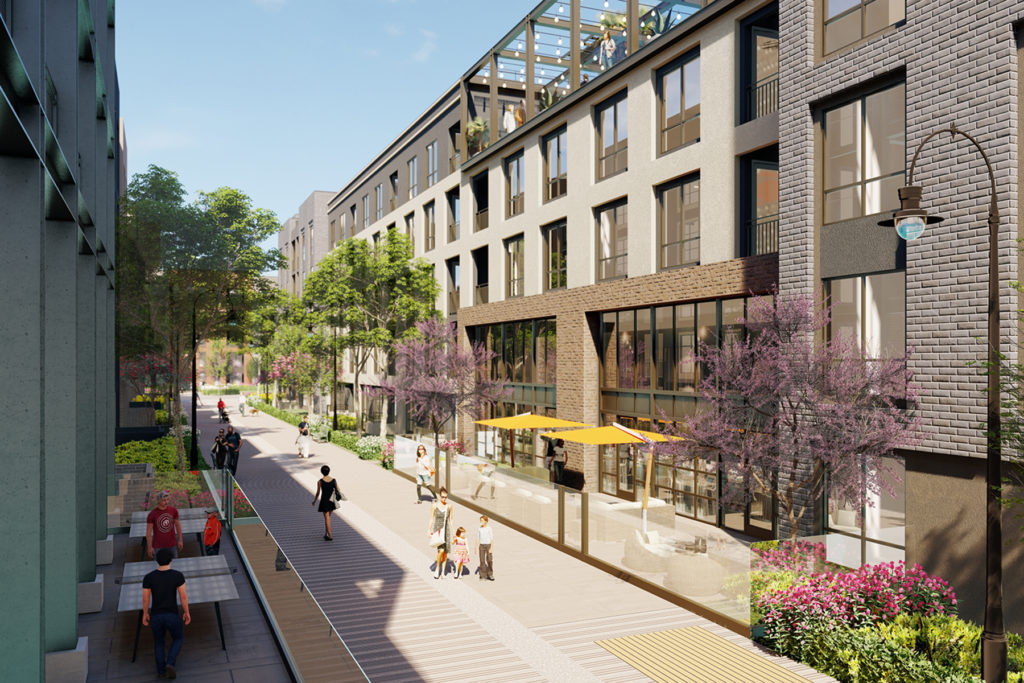
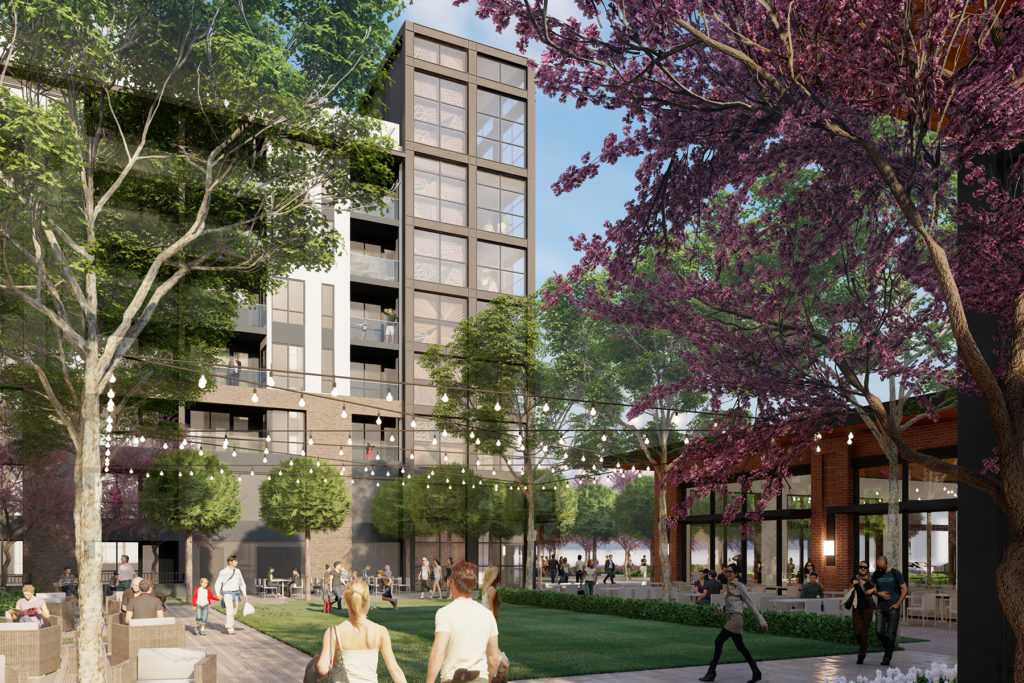
Architect/Designer | AO
Builder | Greystar
Developer | Greystar
Landscape Architect/Designer | MJS Landscape
Interior Designer | Parisi Portfolio


