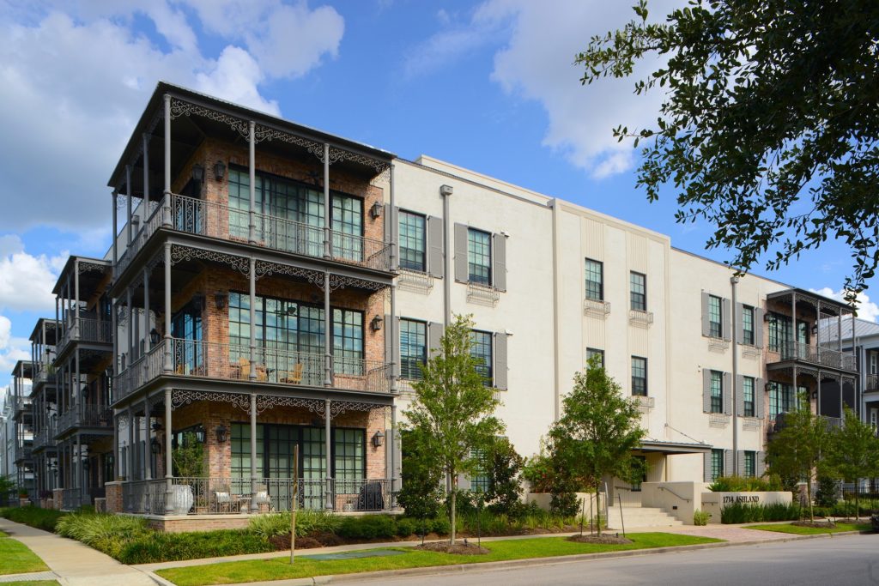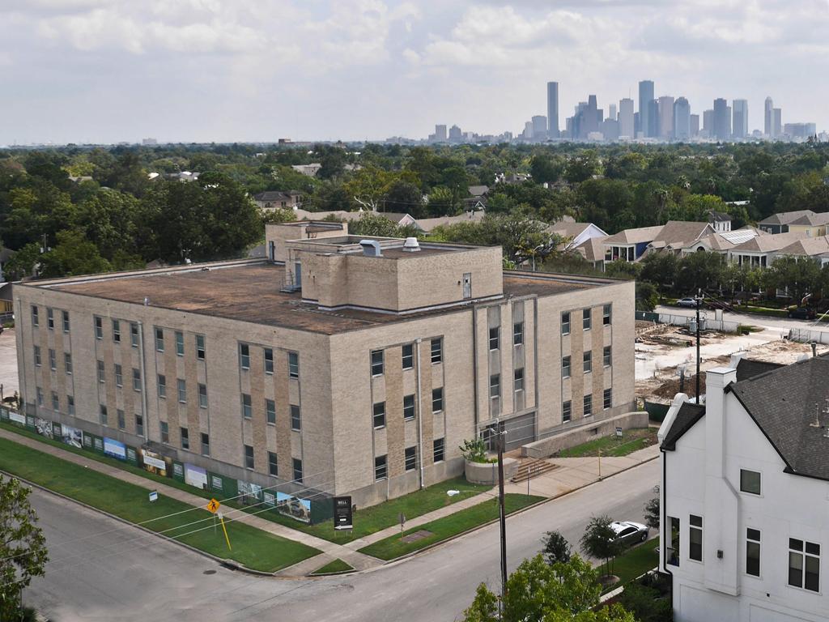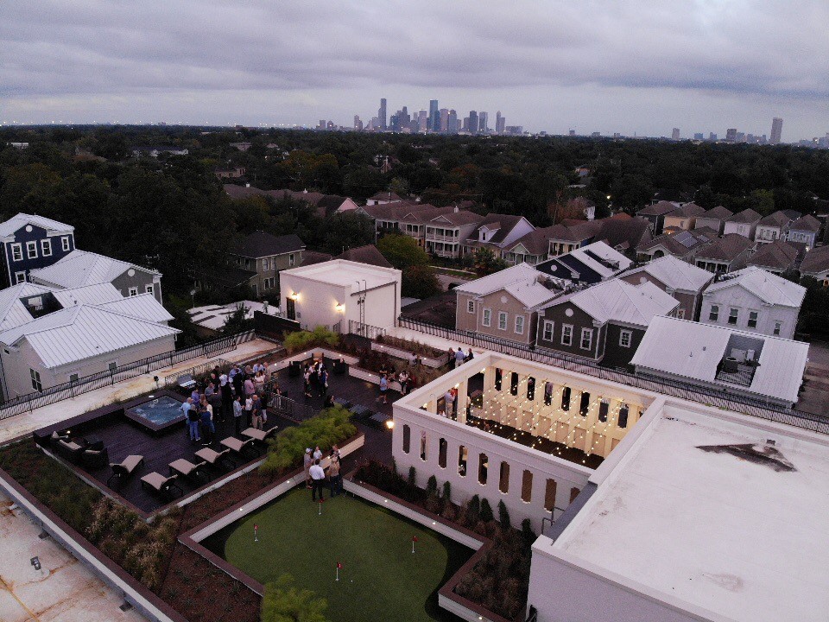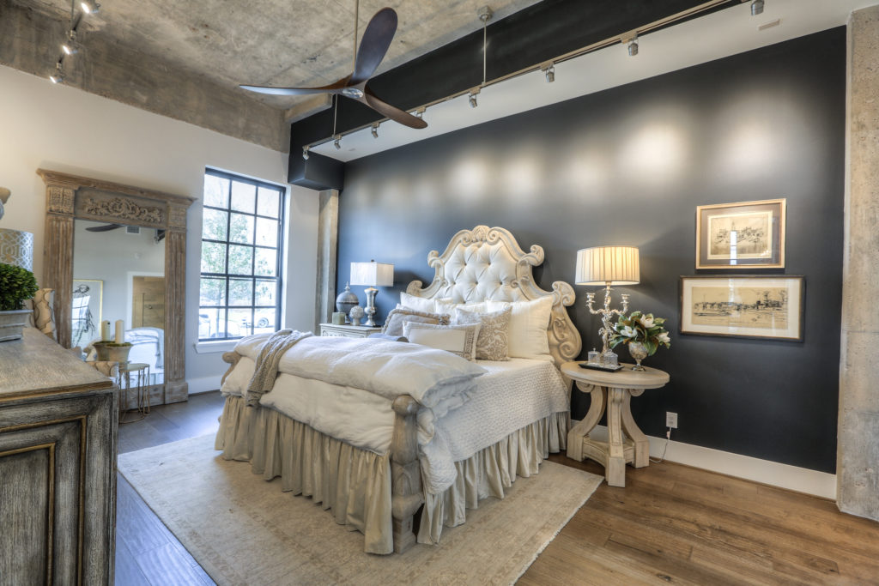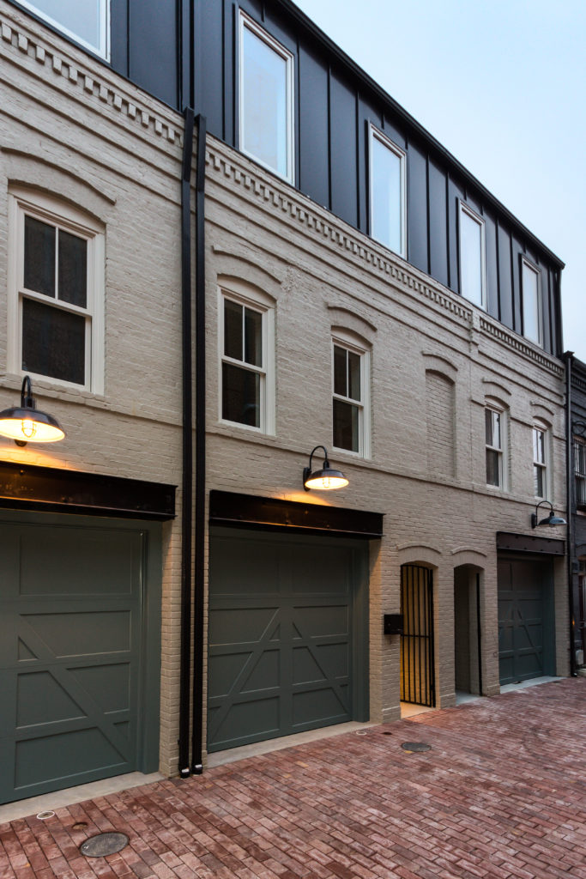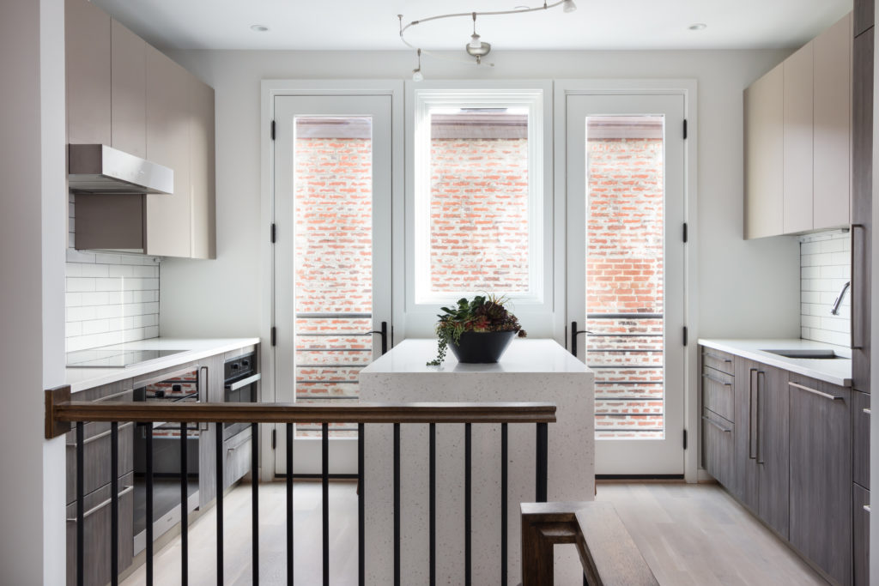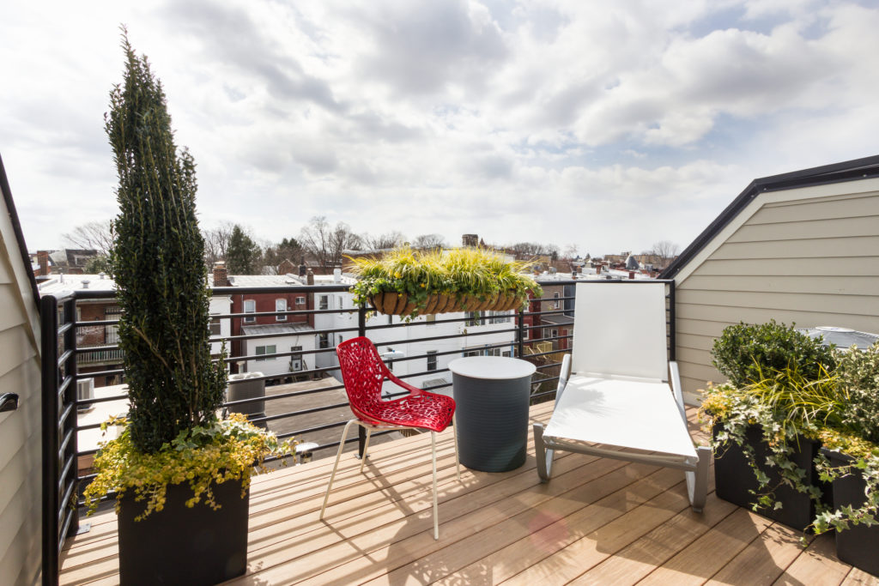PLATINUM | Bell Heights
Houston, Texas
View more images in the gallery.
Photography by Rob Muir Photo, Emomedia & Charles Suman
Architect/Designer | Mirador Group
Developer | 1714 Ashland, LLC
Design Statement | Bell Heights, named for the reuse of the 1959 Southwestern Bell switching station and Telephone Museum, is a 44-unit development surrounded by restaurants, retail, and antique stores. Twenty-four luxury lofts were created from the conversion of the historic building, with an additional 20 freestanding cottages on the 1.6-acre property. The building was originally constructed with a basement with 12-foot ceilings. The developer converted the basement into a 50-car parking garage that provided two spaces and extra storage for every loft unit, plus bike storage.
Each loft unit includes features such as 12-foot exposed concrete ceilings, brick- wrapped columns, floor-to-ceiling windows, balconies, custom cabinetry, and more. All residents are able to enjoy the fitness room and 10,000-sf rooftop terrace, complete with summer kitchen, fire-pit, sundeck, plunge pool, putting green, and unobstructed views of Houston’s downtown skyline.
Judges’ Comments | The reuse transformed the site into something that looks nice. Judges loved the pavilion and the ceilings, and praised the project’s texture.
GOLD | Linden Court
Washington, D.C.
View more images in the gallery.
Photography by Studio Trejo
Architect/Designer | Square 134 Architects
Builder | Monarch Building & Development Corp.
Developer | Monarch Urban
Design Statement | Linden Court was originally developed as small, flat-fronted rowhomes, where more than 100 families lived alongside stables and workshops. From the 1960s on, 1313-1323 Linden Court NE was home to City Auto Repair. In 2015, Monarch Urban acquired the property and redeveloped the historic structure into a vibrant mixed-use residential and retail project.
The three-bedroom, three-bath townhomes feature private backyards, garage parking, and sweeping views of Capitol Hill from private roof decks. The development also includes a unique alley retail space with an apartment above it, which is intended to serve as a live/work arrangement for a local artist or retailer.
Judges’ Comments | The judges liked the stairs and courtyard, and praised the kitchen and the various colors.
