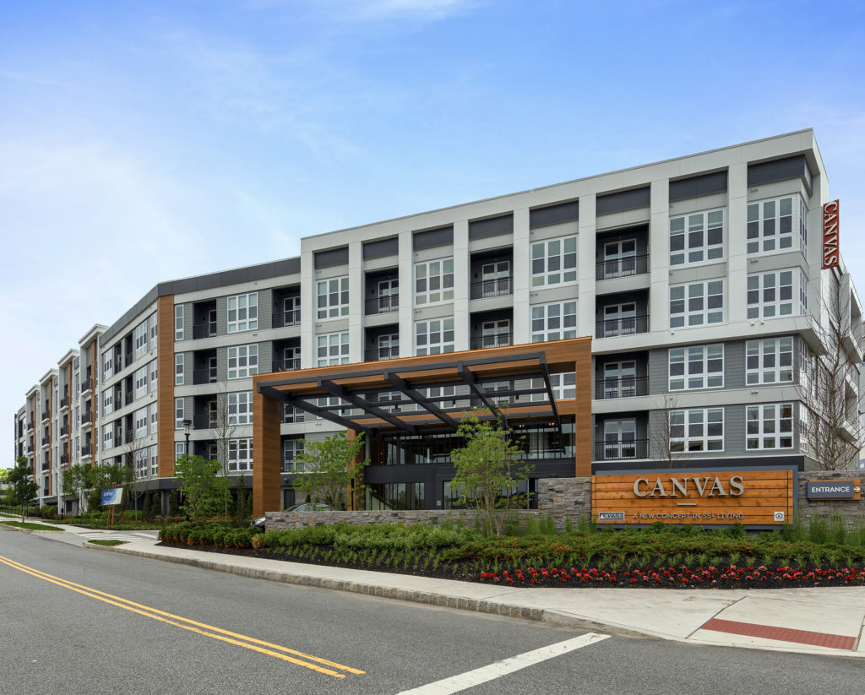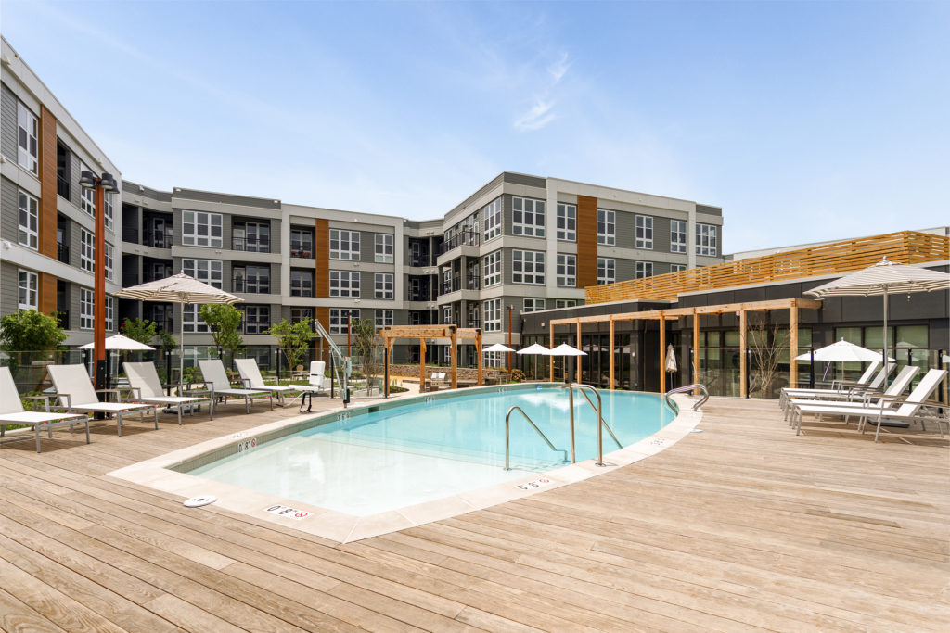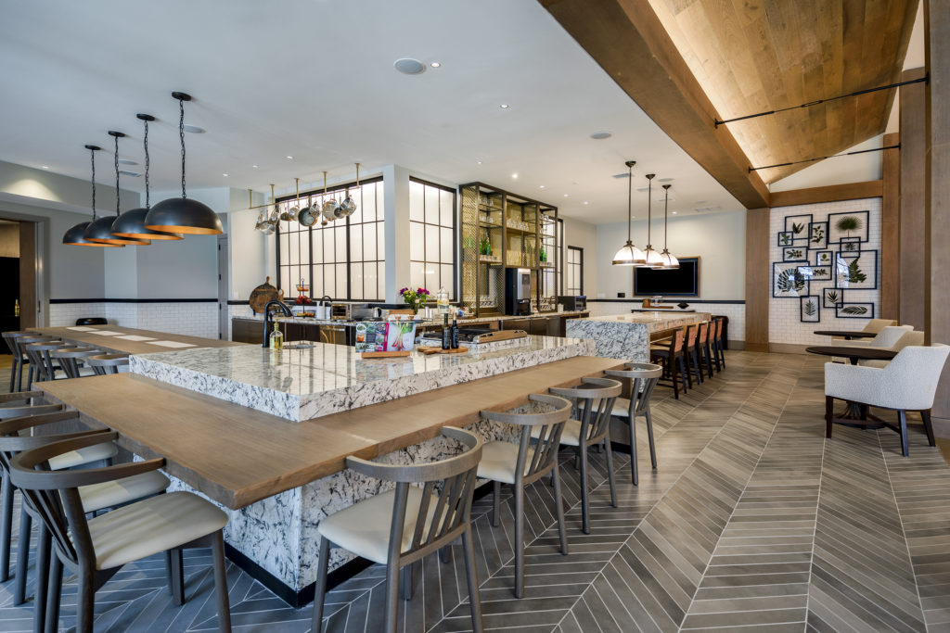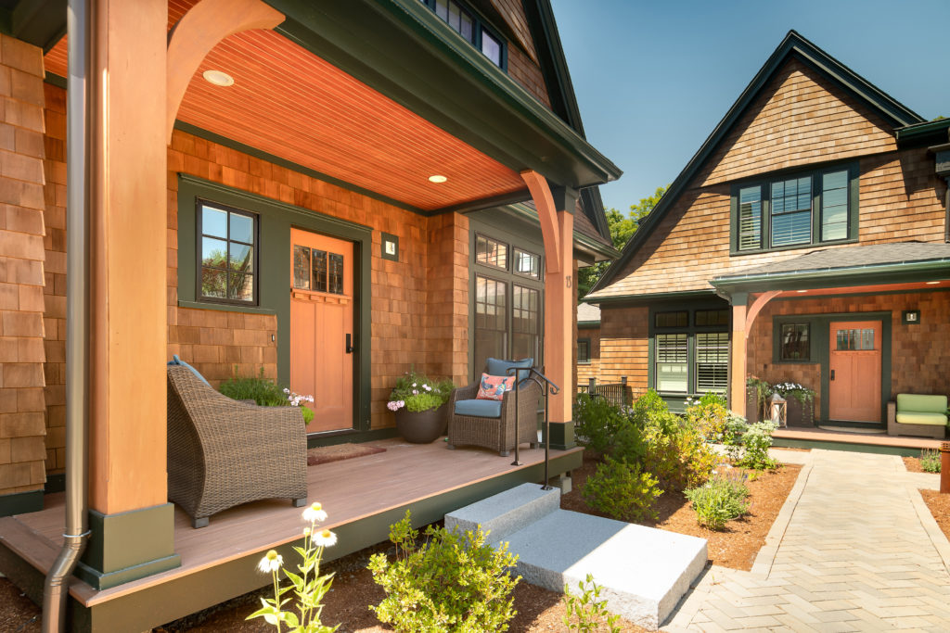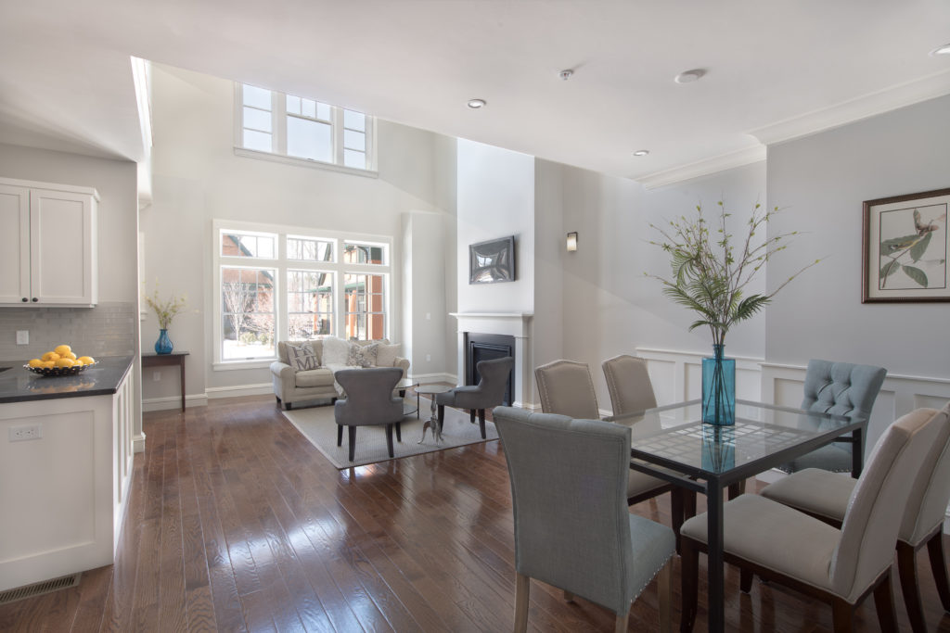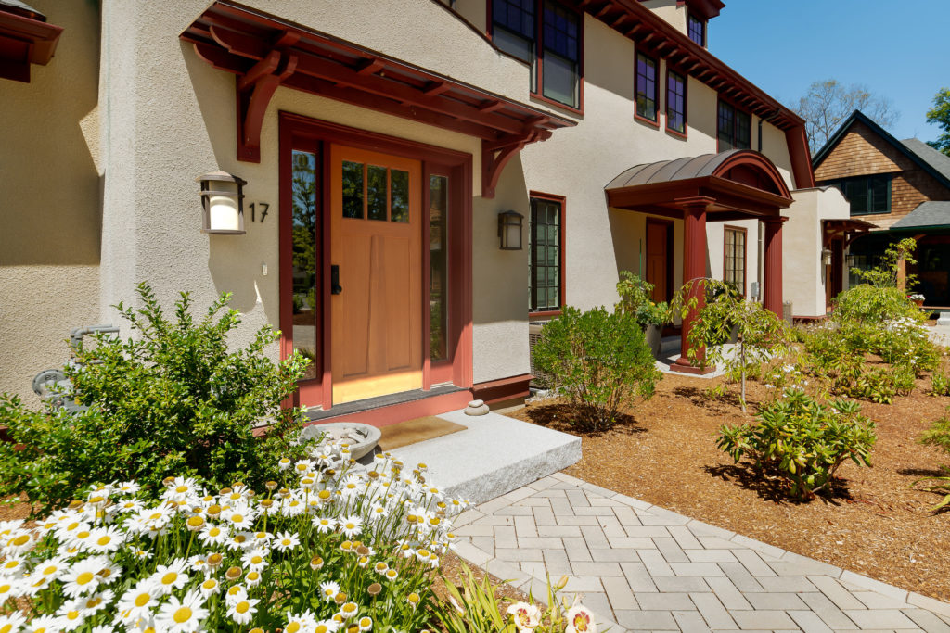PLATINUM | Canvas Valley Forge
King of Prussia, Pa.
View more images in the gallery.
Photography by Ray Cavicchio
Architect/Designer | KTGY Architecture + Planning
Builder | Bozzuto
Developer | Bozzuto
Land Planner | KTGY Architecture + Planning
Interior Designer | Forest Perkins
Design Statement | The goal of the project was to deliver a new concept for the 55+ demographic that gives residents freedom to enjoy the things they love most and explore new and exciting hobbies and adventures. This is not resort-style living; instead, architecture, design, programming, and services are focused around an approach of simplified living that strives to streamline and declutter the lives of residents.
The adjacent King of Prussia Town Center supplies entertainment and amenities to residents, providing the means to a vibrant, active lifestyle without the financial burden of traditional senior living. Four stories of for-rent apartments above a steel podium, separated by a three-hour rated horizontal assembly, introduce a clean and modern design. Apartment homes offer thoughtfully designed layouts affording residents as much or as little square footage as they desire.
Open floor plans, designed with flexibility in mind, provide soaring six-foot windows, designer lighting throughout, and terraces, balconies, and decks to bring the outdoors in. On-site amenities include a conference room, tech bar, library, game room, multimedia lounge, private dining room, on-site guest suite for family and friends, a demo kitchen and bar, fitness center, workshop studio, heated pool and Jacuzzi, bocce court, outdoor kitchens and dining, dog park, pet spa, and a community garden.
Judges’ Comments | Subtle detailing, as in around the kitchen peninsula, makes this project feel more special. It’s modern, has a sophisticated elegance, and uses textures and patterns in an unexpected way.
GOLD | Abbey Road
Sherborn, Mass.
View more images in the gallery.
Photography by Charlie Abrahams | Bill Burke
Architect/Designer | Andrew P Consigli AIA
Builder | Rubicon Builders
Developer | Civico Development/Fenix Partners
Interior Merchandiser | Boston Modern Staging
Land Planner | Andrew P Consigli AIA
Landscape Architect/Designer | Wesley Wirth
Interior Designer | Andrew P Consigli AIA
Design Statement | Abbey Road is a community of 18 individually crafted homes for active adults in the quintessential New England town of Sherborn, Massachusetts. The homes are grouped around a common center green to promote a close-knit sense of community and neighborliness. Abbey Road homes feature open layouts, first-floor master suites, private elevators, and front and rear porches with views of the common gardens and surrounding wooded areas. Each home is Energy Star rated and LEED for Homes certified.
The architecture of Abbey Road is inspired by the Arts and Crafts movement of the early 20th century, which revived traditional artistic craftsmanship and was inspired by nature, incorporating themes of simplicity, honesty, and function. The site and existing buildings, rich in history, informed the architecture of the newly constructed homes. The Dowse Memorial Building, built in 1914, originally housed Sherborn’s library. The house sitting beside the Dowse Library, originally named the Coolidge House, is a remarkable example of Edwardian architecture, reminiscent of the work of English architect Sir Edwin Luytens. The library has been restored and repurposed into a single-family home. The Coolidge House was demolished due to structural reasons and a replica was built as a two-family home.
