Algorithms. AI. Robots. Augmented reality. Attainability. The iBuyer. Everywhere we turn today, and in every industry, the talk is all about efficiency. How will you beat, or at least compete, with Amazon? Is one day shipping fast enough? How can you remove outdated, rigid processes from the consumer journey? How can automation eliminate waste or duplication? And how can data science help you make better decisions? Home builders specifically are talking about ways to build attainable products, which are often described in terms of homes affordable to the core of the workforce: teachers, first responders, civil service employees, etc. And during spring conference season, from IBS to ULI to HLS and all things in between, attainability—and the “how to” surrounding it—is a main topic of conversation.
The smartest builders in the room know efficiency doesn’t equate to cheap and ugly. Stripping everything out of the house and making more beige, simple boxes with smaller and fewer windows won’t move the largest cohort of new home buyers out of their Class A apartments, high design student housing, or eclectic rental in the cool neighborhood. Nor will the lukewarm sales pace these stripped-down homes capture inspire new capital to invest in your company for the long term. But that’s the puzzle: how can you package up efficiency and attainability with a product that looks good and sells even better?
Good news: those traits are not opposites. In fact, efficiency means better. Dictionary.com defines it as, “being able to accomplish something with the least waste of time and effort; competency in performance”. In home building, the first part of this definition is the reason behind the intense focus on building systems technology, fully-integrated off-site building, and evolutions in modular housing. The second part, competency in performance, is about how the home lives. The trends found among the 2018 winners of the Best in American Living Awards bring some great examples of this to life. Let’s focus on five in particular.
1. Quiet but Purposeful Architecture
The first look at a home usually starts on the outside with its street appeal. This is also the first place where “value engineering” tends to start, in an attempt to take old plans and make them more efficient. Faux shutters are stripped off, garage door depths are dropped, dormers come out. Smarter builders are starting fresh, creating plans with simple, purposeful massing and investing in things that matter to consumers, like garage door heights and the size of windows. Tack-on fenestration does nothing to improve the quality of life for the buyer and when standing next to some of the clean lines and elegant exterior angles that open up more definition and livable interior space, it just looks dated. Architecture creates space. Quiet, but purposeful architecture creates a simplicity and reduces noise while beginning to immediately define how a home will live inside.
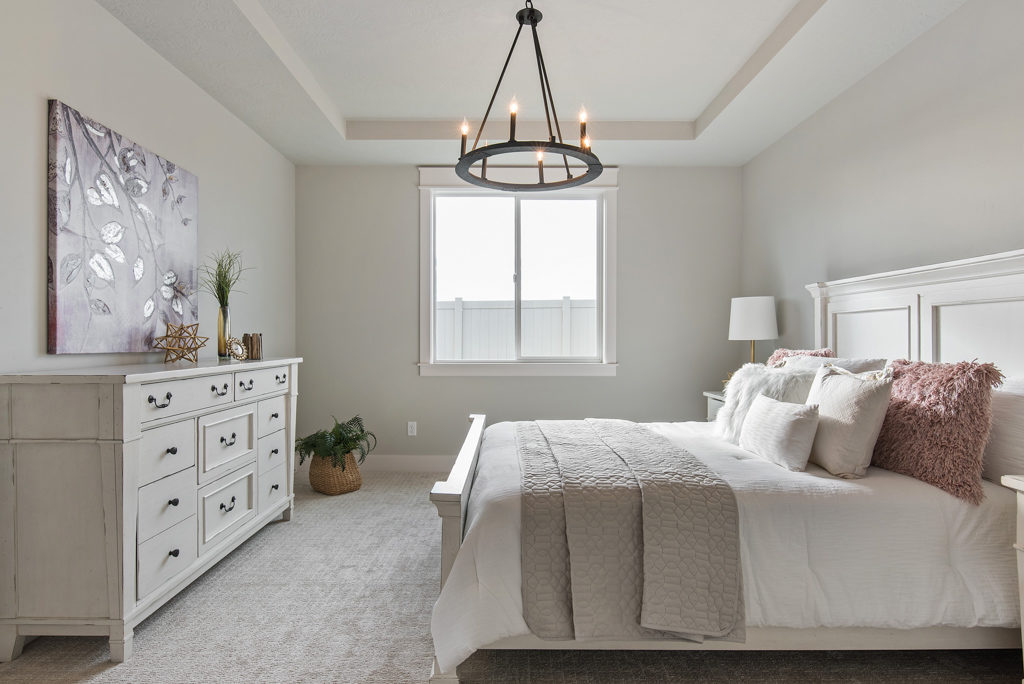
The Durham, photo by Blu Fish Photography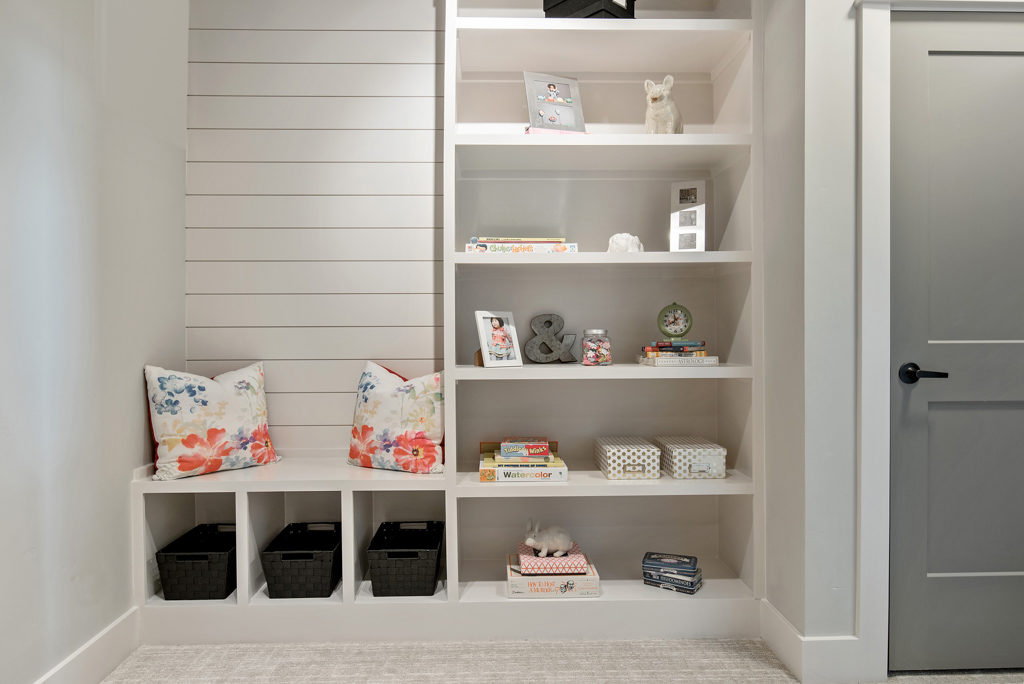
The Durham, photo by Blu Fish Photography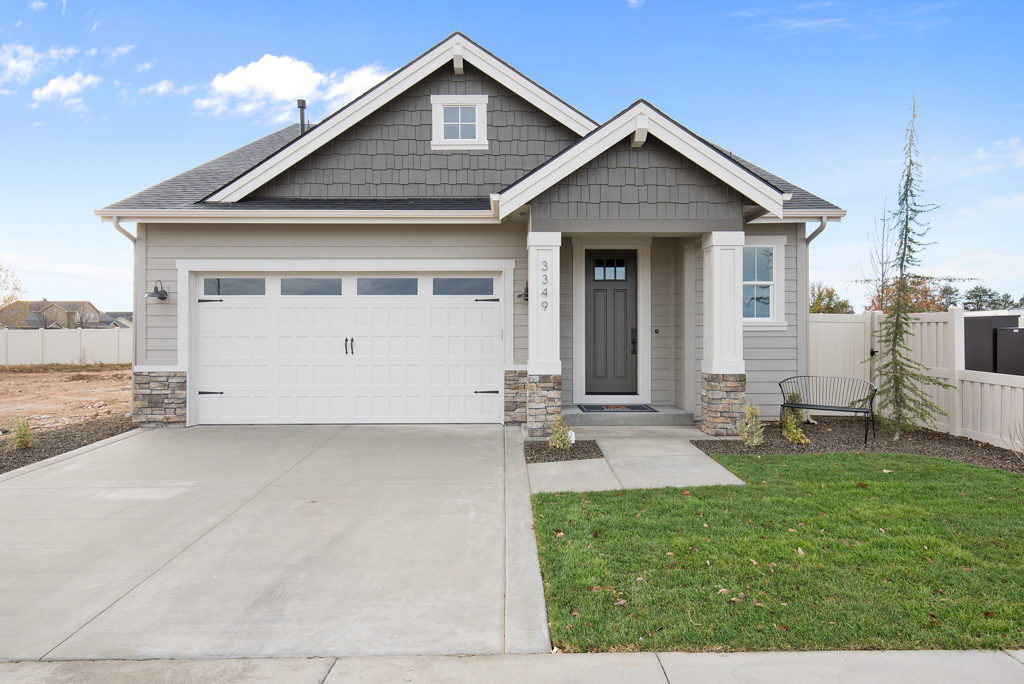
The Durham, photo by Blu Fish Photography
2. Delineation of Spaces through Mixed Materials
The popularity of open floor plans responds to the need for efficiency perhaps more than any other design trend, leaving how the home lives open to the people who live there to decide. Removing hard wall delineations and replacing them with an open internal flow defined by the careful use of mixed materials lets life happen where it may. Homework or work at home on the couch in the family room. Sit down meals or grab and go at the over-sized kitchen island than opens into a great room. For some time now, when consumers are asked, they talk about wanting spaces to do their own thing but where they still feel like they are part of the action overall. A home lives more freely when space flows and isn’t chopped up by arbitrary rooms, and it’s more efficient to build. There were many examples of this efficient and effective design technique in the BALA portfolio of winners.
3. Stairs as a Focal Piece
While this ranks as a smaller scale example of trends that help achieve design efficiency it’s one that also solves a problem that many home plans struggle with—stairs (for the most part) are not appealing. Opening a front door and staring up a set of stairs is an underwhelming first impression. As homes get smaller and more attainable, they naturally go up in stories. Land is expensive and making the most of it requires building vertically and spreading the living area out among multiple stories. So, stairs are here to stay. And by their very nature, they create unused, but useable empty spaces. Many builders are starting to use that space for innovative storage, play areas, pet places, wine displays and more. Think about opportunities to celebrate the stairs and deliver moments that will connect with whomever your core buyers are in a more interesting way. Back to that definition of efficiency again, you’ll be accomplishing something meaningful in what was otherwise simply utilitarian space.
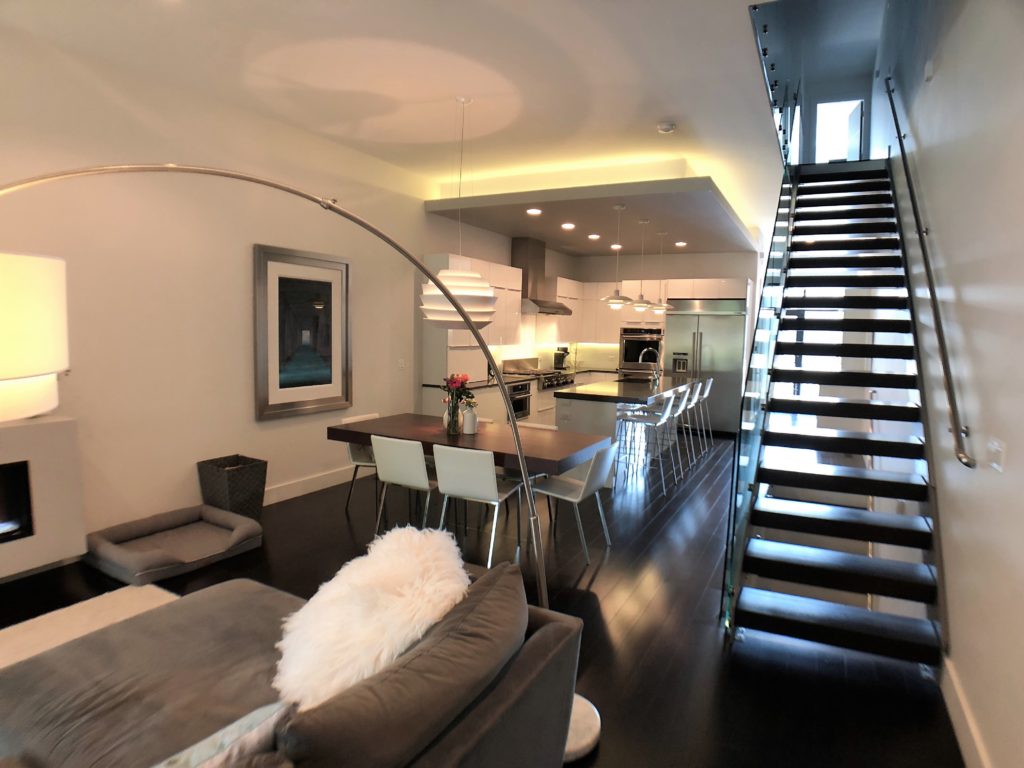
Urban Modern Luxury, photo by Newlook Development 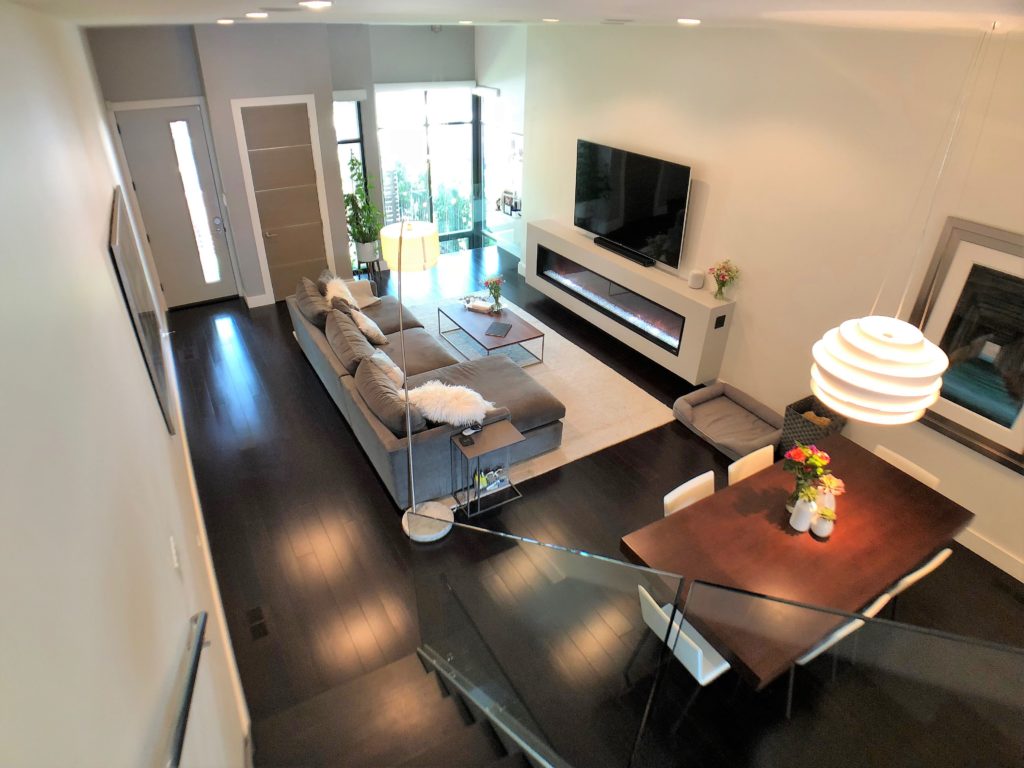
Urban Modern Luxury, photo by Newlook Development
4. Ceiling as a Fifth Wall of Design
Taller ceilings give vertical grandeur to smaller spaces. And they just feel better. Many builders doing denser homes in tighter configurations are designing to achieve this, with good results and positive buyer feedback. Using the ceiling as a fifth “wall” of design is less common but can have huge impact by drawing the eye across the space. Negative space elements can help define rooms in those open plans, in lieu of traditional (and limiting) walls. In some climates, using ceiling design detail can even create a connection between indoor and outdoor spaces, depending on the home siting.
5. Creative Integration of Outdoor Spaces
Meaningful connections between indoor and outdoor spaces have become the price of entry for home designs in markets where the climate encourages outdoor living. What once was a design element found only in custom homes has become expected at most price points. Some plans are getting so creative they include outdoor courtyard space in the middle of the home. That extreme may blow the threshold of “attainability,” but creative integration of outdoor spaces into any home plan is totally doable. It starts with the site plan, and if the builder is also the developer, thinking about intentional lot-by-lot home siting can open up side yard spaces or recover street-facing front yard spaces that can blur the line between private and public space.
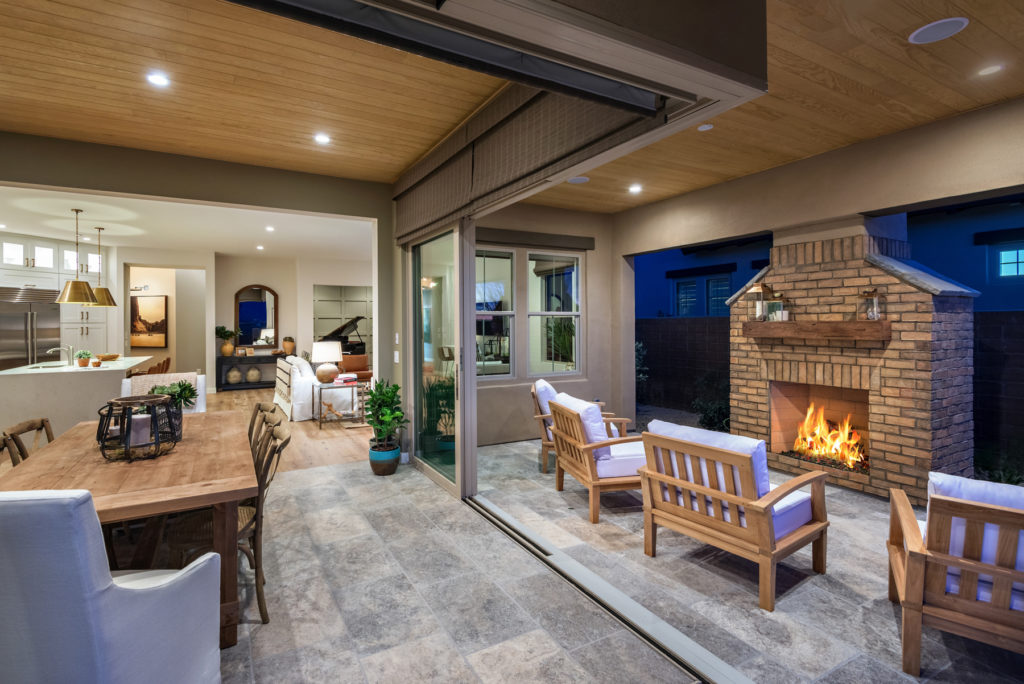
Eastwood, photo by INCKX Photography 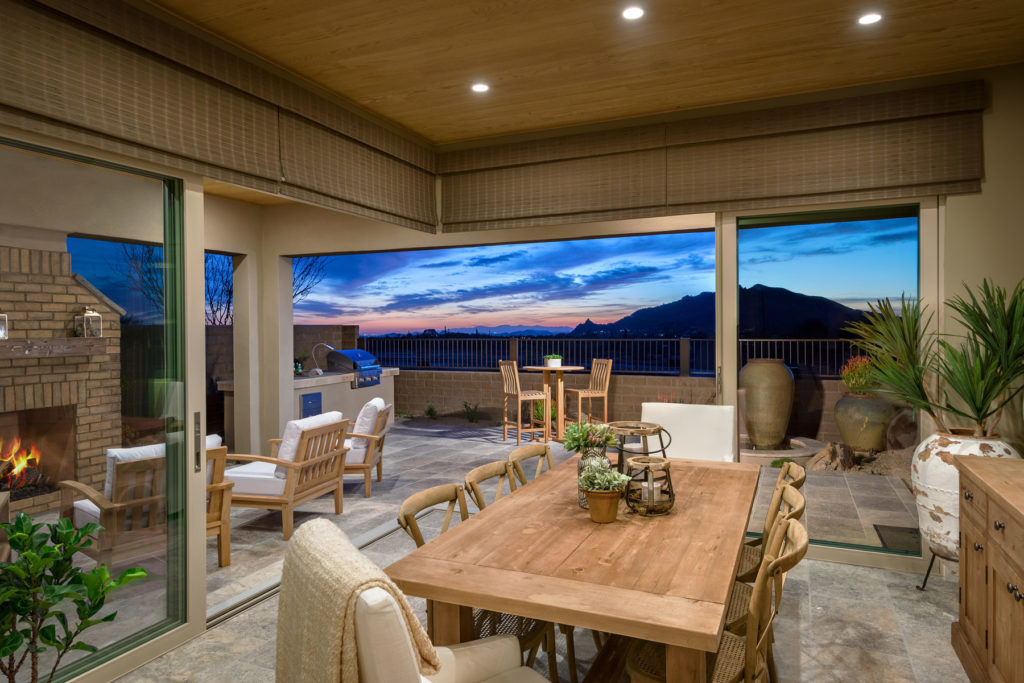
Eastwood, photo by INCKX Photography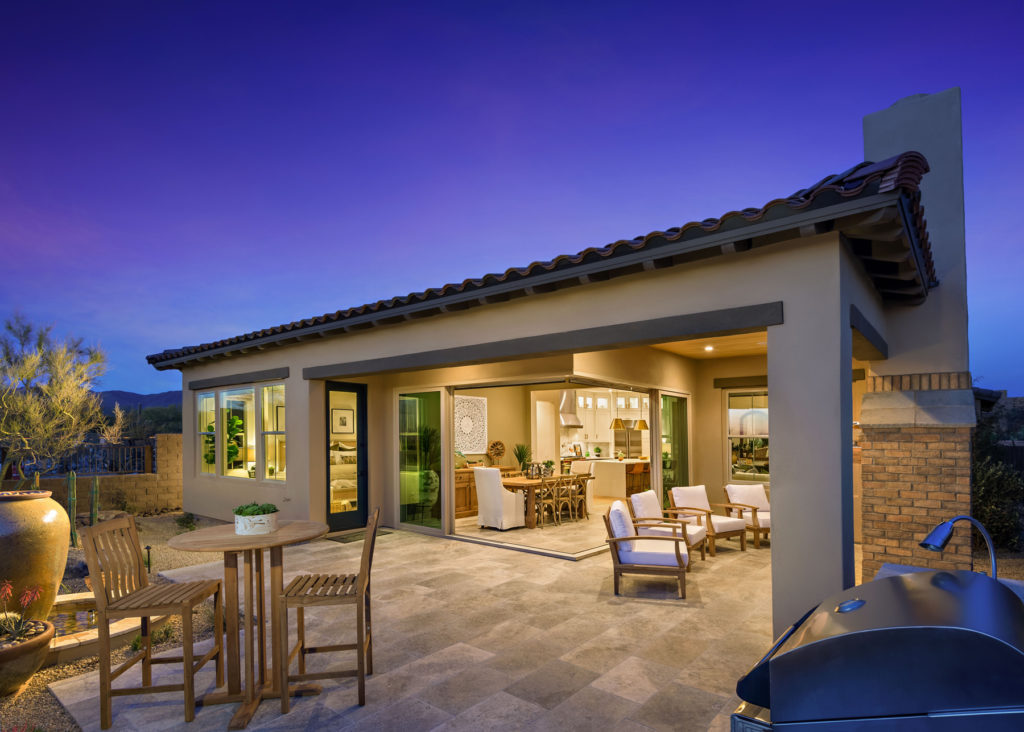
Eastwood, photo by INCKX Photography
Responding creatively to attainability challenges is here to stay, and it may be the difference between a project’s success or slow sales pace with buyers who are not showing signs they are willing to settle for the same old same old.
Post courtesy of Teri Slavik-Tsuyuki, principal of tst ink, bringing a customer-focused “how might we?” approach to creating communities and brands that connect and engage with how people want to live their lives.

