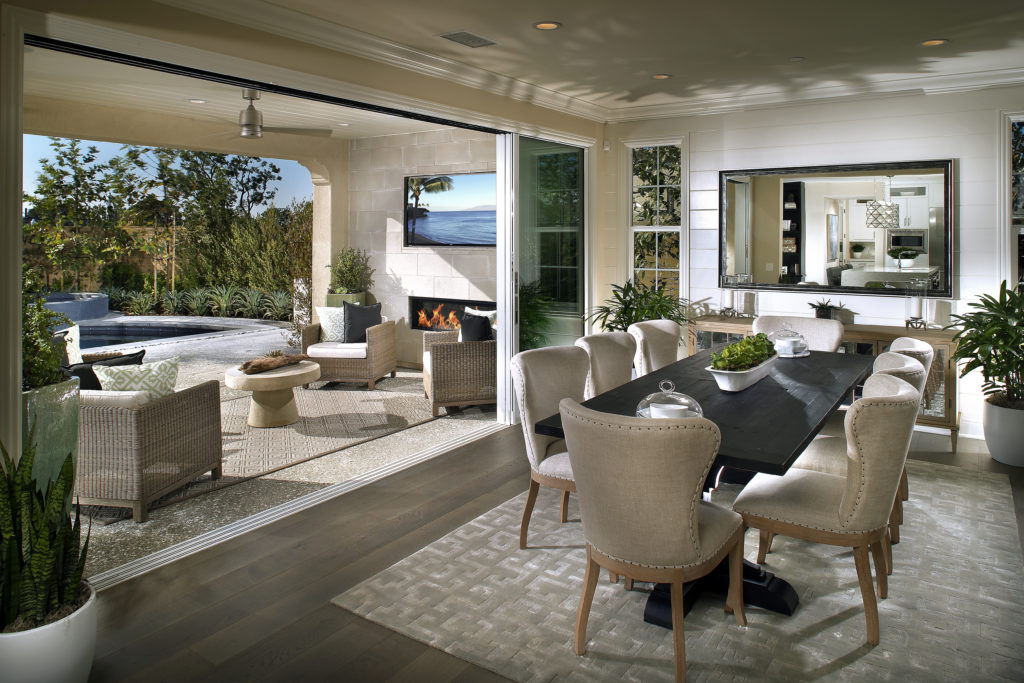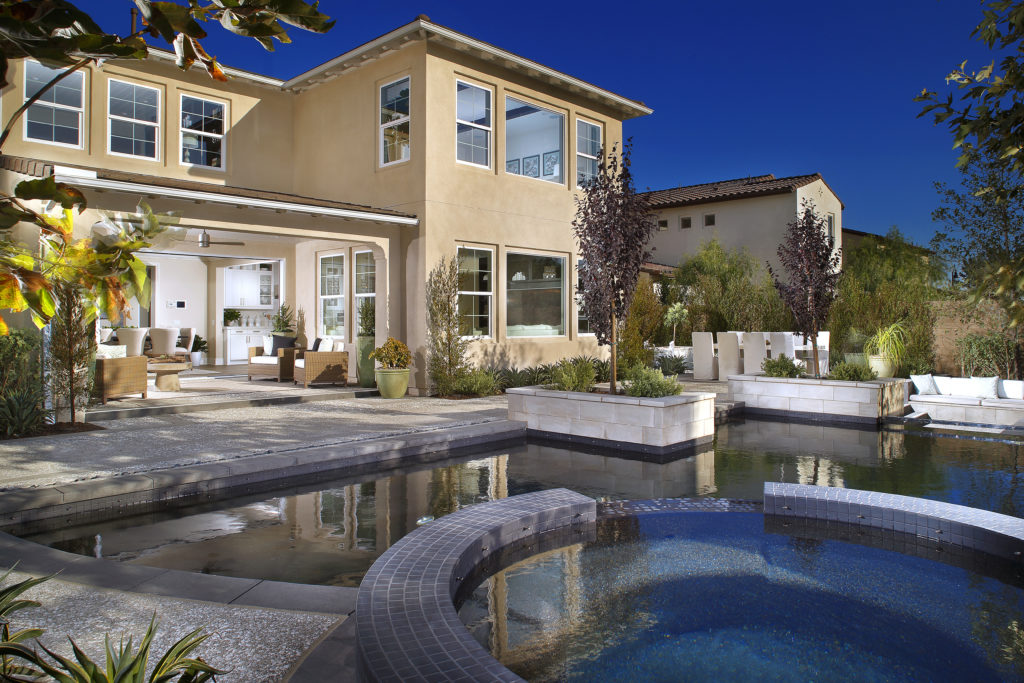The St. Augustine vernacular offers the opportunity to be more playful with roofs, eaves, wood accents, and shutter designs in our Home of the Week, Irvine, Calif.’s Torrey at Beacon Park Plan 3.
 The color palate offers new opportunities too, with soft hues differing from current color expressions. Entering under a covered porch and stacked second-floor balcony, one opens the front door to the classic foyer and corner stair gallery washed in natural light.
The color palate offers new opportunities too, with soft hues differing from current color expressions. Entering under a covered porch and stacked second-floor balcony, one opens the front door to the classic foyer and corner stair gallery washed in natural light.
A transition soffit from the foyer forms a passage to the multigenerational stand-alone suite, separate but still close to the holiday-sized dining room, great room, and command-center bistro kitchen. Moving up the two-story stair gallery, natural light from three sides and a flanking bonus room suggest a much larger home.
Read more, and visit the photo gallery!
Project Team
Architect: SDK Atelier
Builder: Standard Pacific Homes
Interior Designer: Ver Designs
Developer: FivePoint Communities
Land Planner: FivePoint Communities
Interior Merchandiser: Ver Designs


