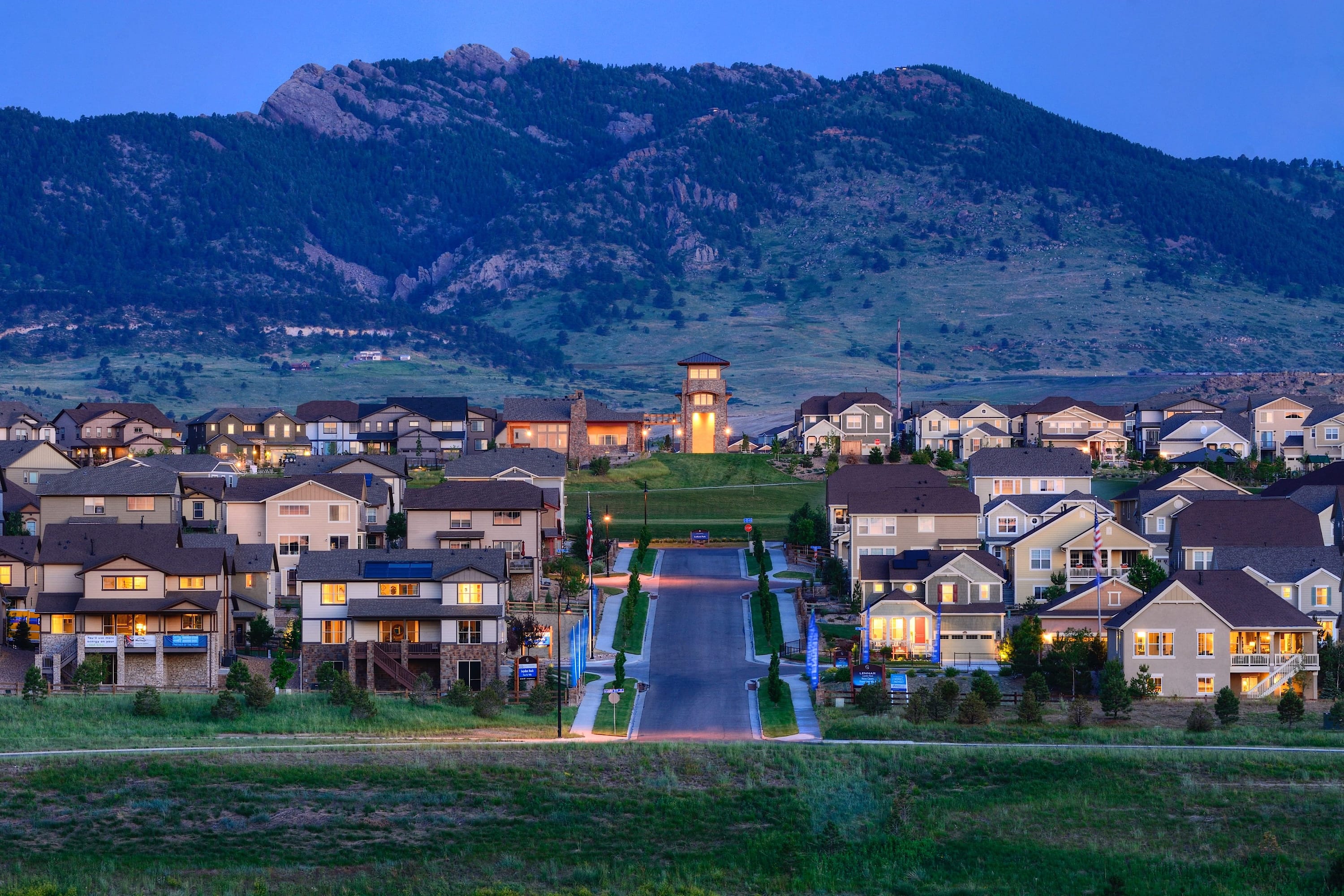A shift is taking place with home buyers. They want to invest in more than a home, they want to invest in the experience of living there. As a result, home builders need to focus more than ever on “placemaking” in community and neighborhood design.
What is placemaking? It is a philosophy of planning public spaces that is about people; assembling, interacting and living. It capitalizes on a community’s unique assets to create inspiring spaces that promote health, happiness and well-being.
Community Character and Design
Establish the image of community you want to achieve early on and use it as a guidepost for design and decision-making through the entire development process. People want authenticity. They want to live in a home, a neighborhood and a community they feel is unique and grounded in a sense of identity and individuality, not just a little newer or a little better than the one down the street.
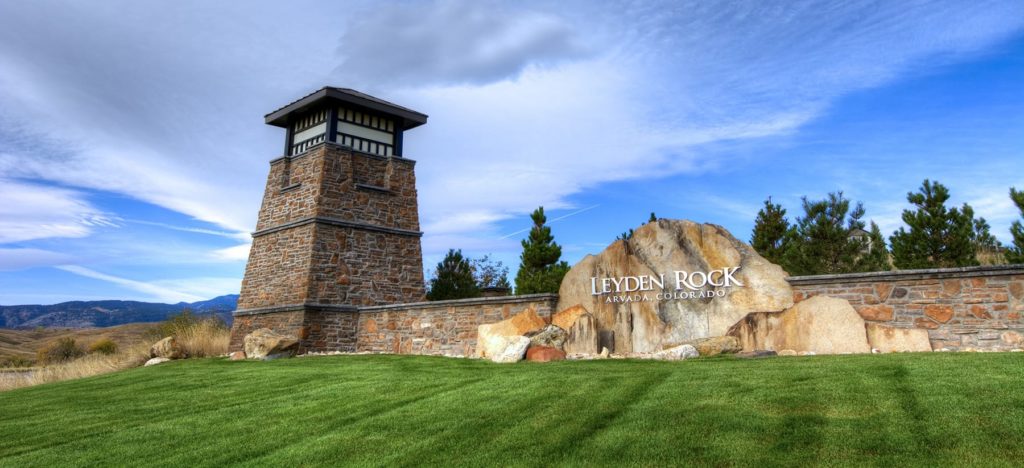

The easiest way to create a community with an authentic sense of place is to start with the existing physical, cultural or historic qualities of the site and the greater surrounding community. How can they be preserved, enhanced and integrated into the master plan? Let them drive the design, rather than just “skinning” it with the latest trends in design and architecture.
People’s perception of a place is not a static, one-time event, so choreograph a memorable arrival experience. It’s not enough to flank the entry street with a pair of billboards, no matter how extravagant they are.
Community identity monuments and signage should reflect the historic and cultural qualities of the site. Buyers respond well to communities that reflect the story of the land and its context. Place monuments, open spaces and amenities along the community entry drive and into each neighborhood that serve as landmarks that will remain in the mind of the buyer.
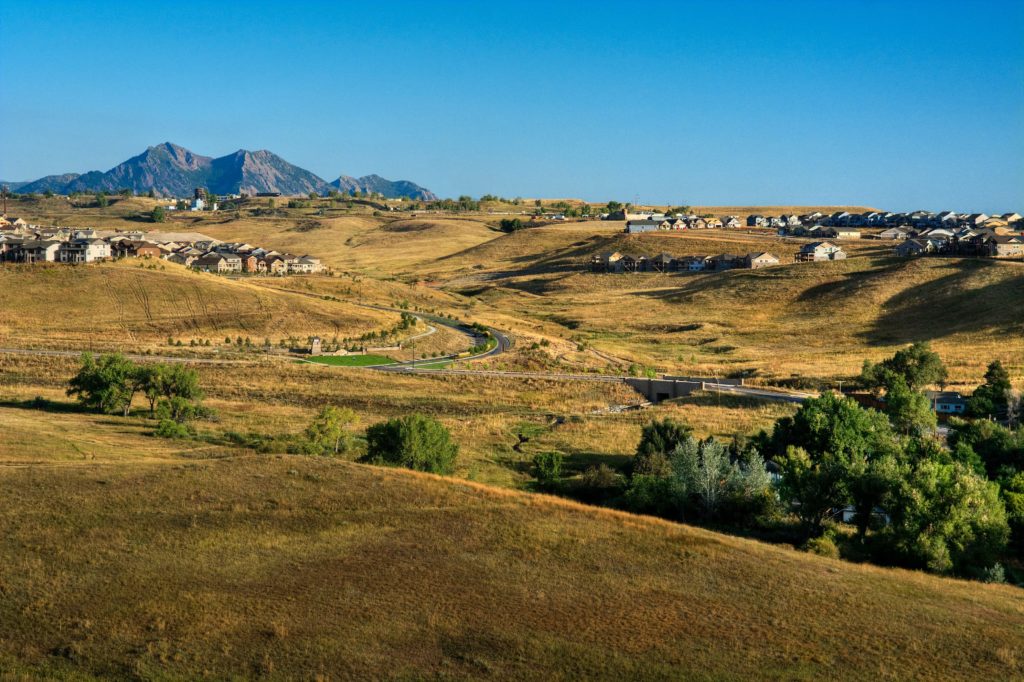
Preserve and enhance views, which are a paid-for amenity that comes with the site. In a crowded and visually compromised world, views from within or to the site provide a sense of identity and visual calming. Make them a compelling feature of your design.
Also, simplify the landscape and amenity program. There is often a tendency to hyper-program a design and fill open spaces with all the things we think we need, such as walls, shelters, pools and play structures. Do play areas need to be so programmed? Our thought is not always. The market is trending quickly away from “I want it all” to “what do I need to be happy?” We like to provide a natural play experience when we can so kids can be creative.
Neighborhood Design
Within the community’s overarching sense of place, design neighborhood “villages” with a variety of home types, compact lot configurations, shared drives and motor courts to achieve higher net densities and create a safer, more pedestrian scale.
Design from the back to the front, so design inefficiencies are moved to arrival zones and entries and consolidated into larger areas for greater visual impact. Make parks the visual focal point and center of activity, embedded within the neighborhoods to contribute to community character and create a unique identity for each neighborhood. Create pocket parks within a short walk from homes with designs that are focused on toddlers and seniors. These are memorable destinations for walks with grandparents.
Preserve existing trees and vegetation whenever possible. They enhance aesthetics and the sense of establishment. When possible, make them a part of a pocket park.
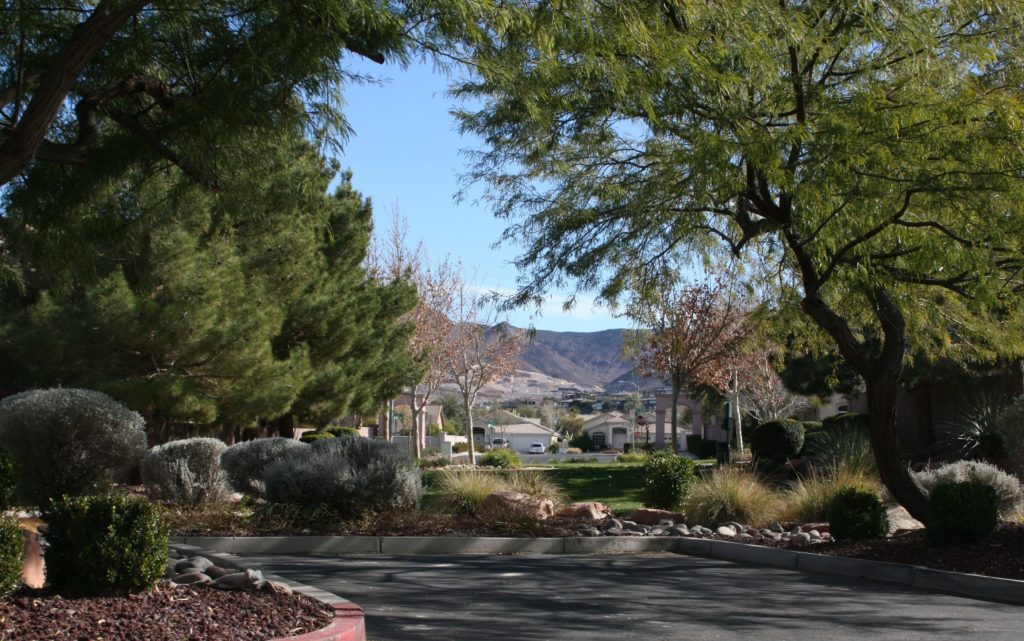
Connecting the Home to the Place
Even if you’re just building one home, there are principles you can use to make it unique and memorable. For example, build a gracious porch, preferably covered, or front yard patio. Make the front yard a usable space where residents can engage their neighbors; use fencing or courtyard walls to enclose the front yard landscape. It will make the home stand out on the block and bring interest to the curb. Always enhance the side elevation on corner lots.
Connect entry walks to the street and not just the driveway. It will make the front door more prominent, especially with smaller, narrower homes with front-loaded garages. Also, bring shrubs and perennial plantings out to the street, rather than just around the foundation.
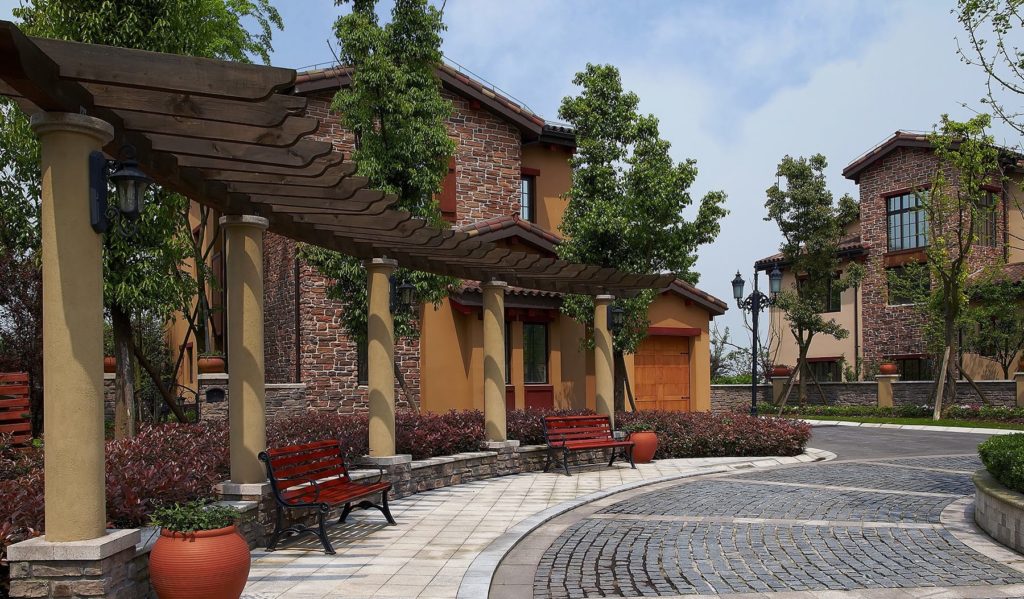
With compact front-loaded lots, extend a porch or living area of the home to the street beyond the garage door to make the porch or living area — and not the garage — the predominant element of the front elevation. To boost curb appeal and visual interest, side load the garage and install a more attractive garage door with windows, enhanced trim and higher quality materials and finishes. Finish off the look with enhanced materials and finishes for driveways and walks.
Of course, it’s important to plant trees. Street trees will frame the view to and soften the architecture of the home and the block, create a sense of establishment, cool the home and pavement and sequester carbon. Invest in placemaking, driven by an authentic and compelling community character that is carefully integrated into the master plan, each neighborhood and every home. When you do, you’ll turn the home buying experience into a “lifestyle buying” experience your buyers will love.

