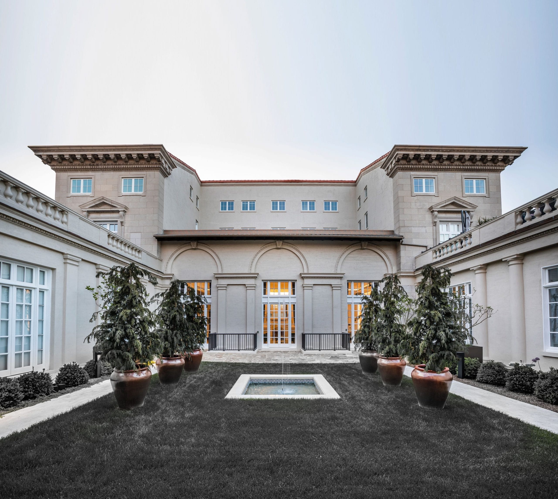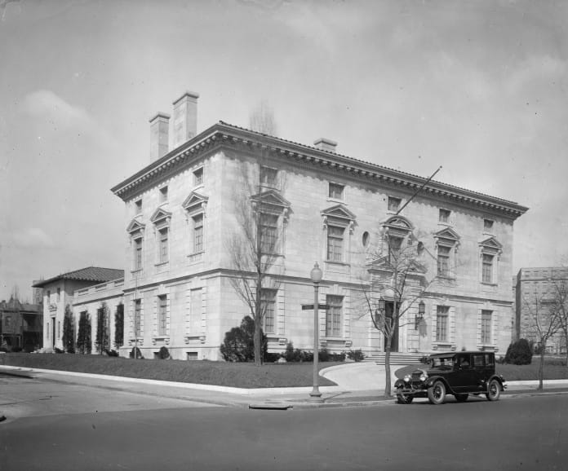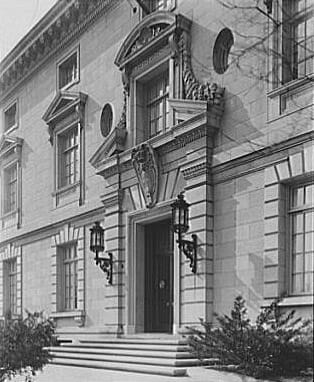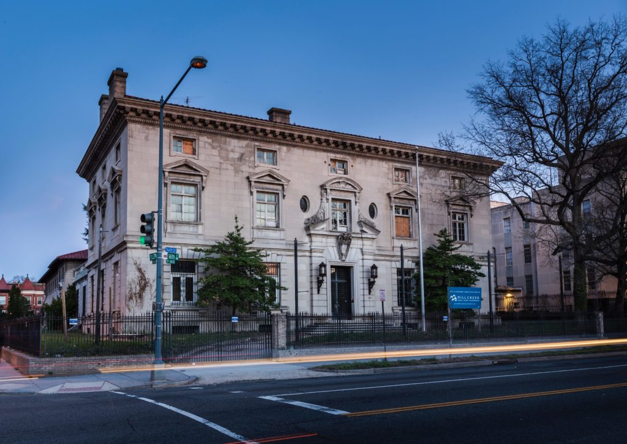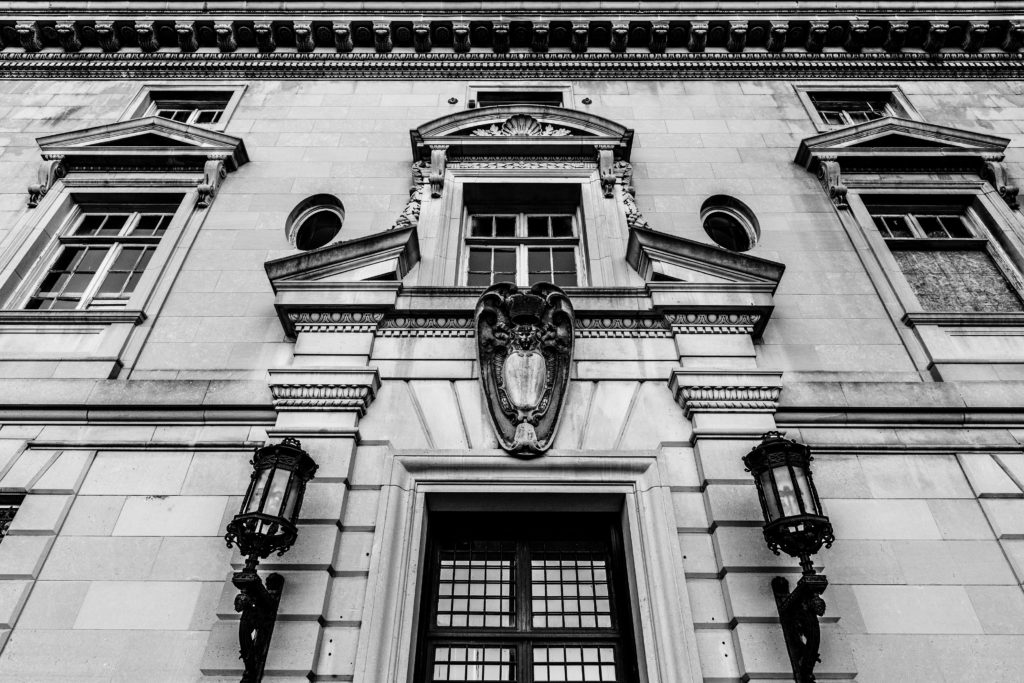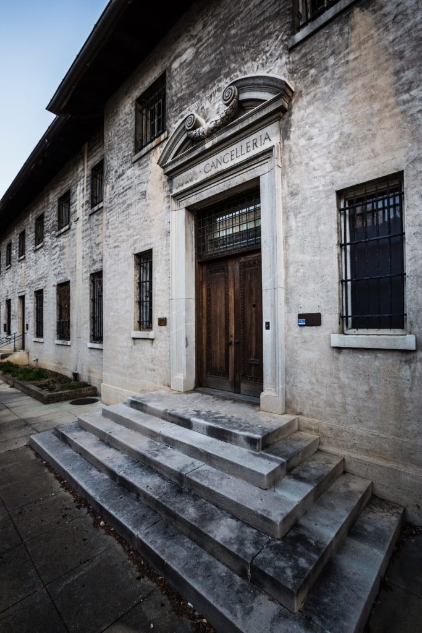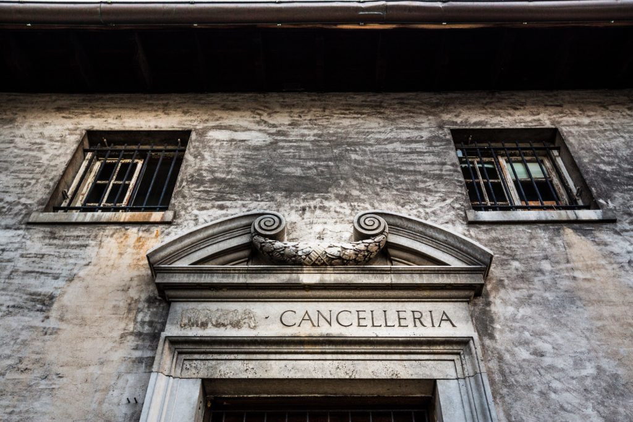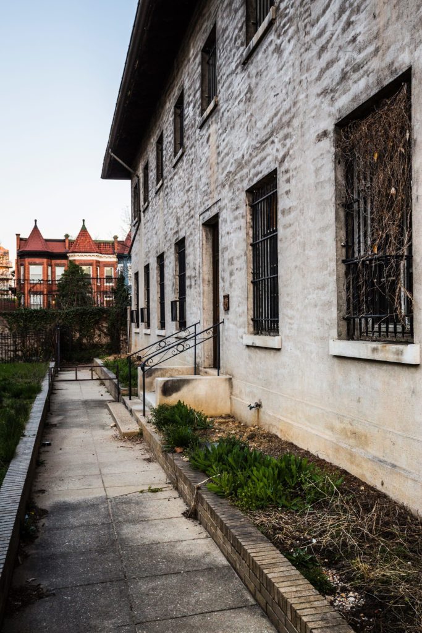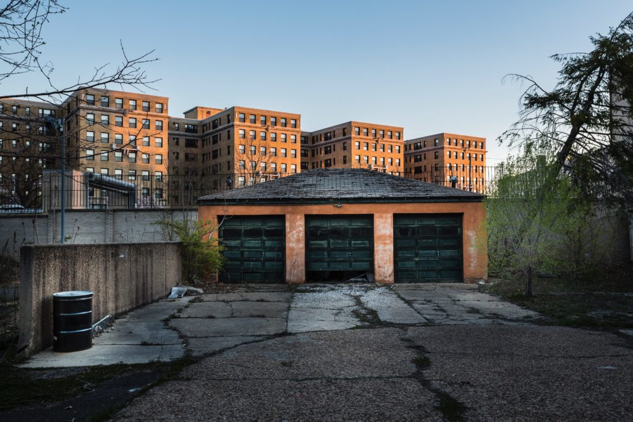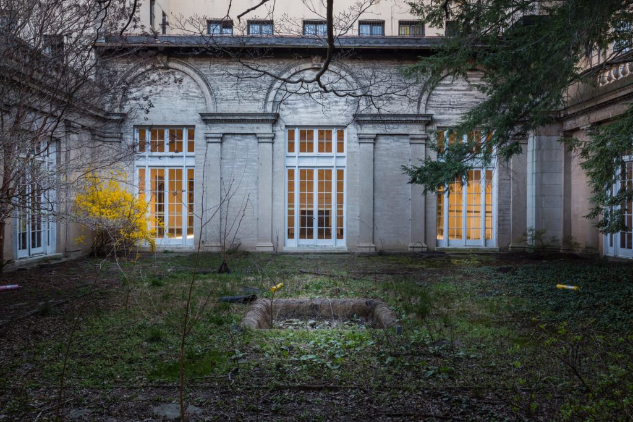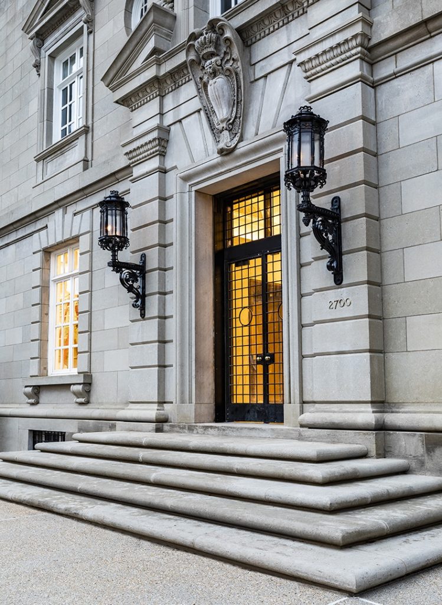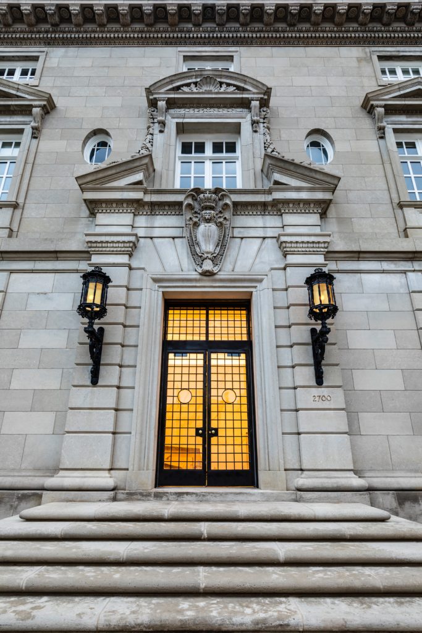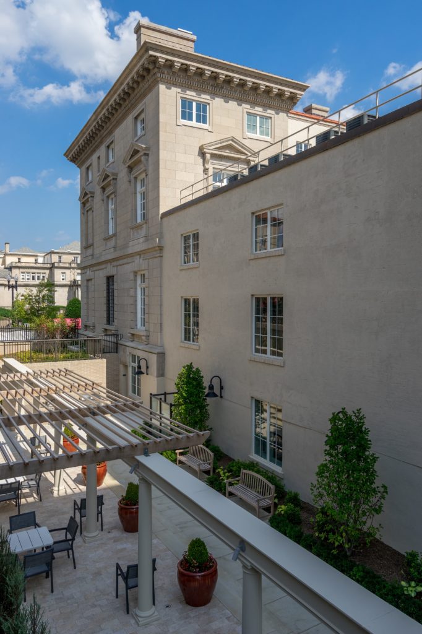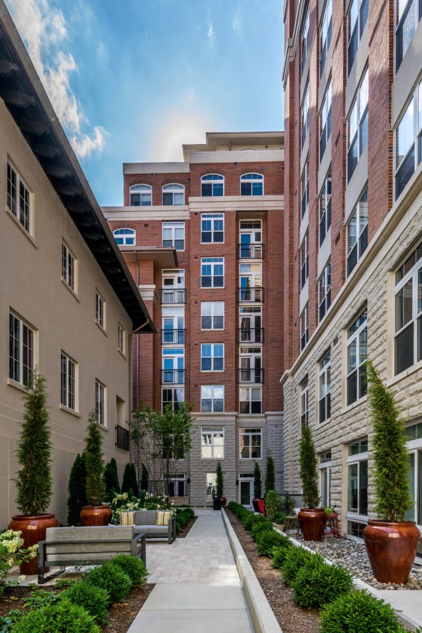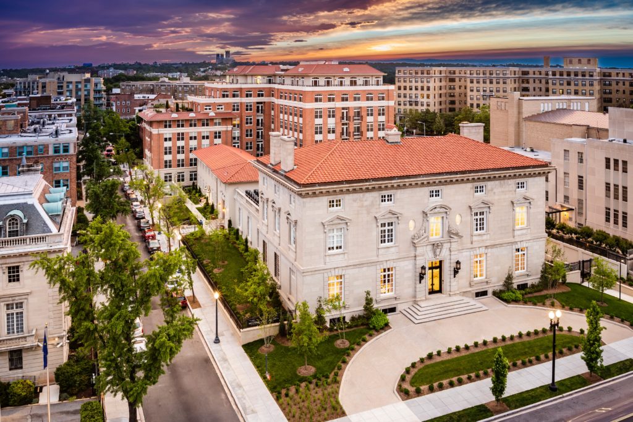In 1923, Washington, D.C., was enjoying a booming post-war economy. Wealthy people built large, elegant homes on 16th Street, which led directly to the White House. It was clear to Italy’s King Victor Emmanuel III that it would be advantageous to have an impressive official presence in the U.S. capital.
He sent Prime Minister Benito Mussolini to Washington to acquire an appropriate property, sign the deed, and engage architects to design an embassy and oversee the construction. Mussolini hired Whitney Warren and Charles D. Wetmore, the designers of New York City’s elaborate Grand Central Terminal. They produced a design for a striking Neo-Renaissance building on 16th Street, which James Stewart & Company completed in 1925.
The residence — with its commissioned Italian artwork, gilded chandeliers, Venetian mirrors, and custom millwork — not only served as the Italian ambassador’s home, but also played host to grand parties for diplomats and weddings for royalty. A chancery was added to the side of the location in 1930.
The building remained the official Italian embassy until the ambassador’s residence was relocated in 1977, but the chancery remained open for business at its original location until 2002. The buildings, registered as a Washington, D.C., historic site, were eventually abandoned. Neglected for decades, they sank into disrepair.
Although there had been interest in redeveloping the site, including a design by architect Davis Carter Scott to renovate the embassy and build a larger apartment building behind it (which involved successfully updating local zoning provisions), nothing came to fruition.
Enter Mill Creek Residential Trust, which purchased the property in 2015. Despite the sad shape of the residence, a teardown was never a consideration.
“Our investor loved the site and its story,” said Joe Muffler, the project’s manager. “At Mill Creek, we need to know the story — the entire thesis — for all our projects.”
Even turning the impressive project into condos was out of the question. “We aren’t condo developers,” Muffler stated, “and our investment partner wanted it to be a rental.”
Designing room by room
Renovations began in 2016, so the developers had to be a quick study. The developers had the plans from the earlier design and were able to contact Davis Carter Scott. “We liked his design,” said Muffler, “but we needed more detail.”
The building was originally meant to include offices and entertainment spaces with only a few residential rooms for the ambassador and occasional guests, but Mill Creek envisioned creating apartments within the building. The project team, including Scott and an in-house Mill Creek architect, walked the building, room by room, and designed on the fly. Mill Creek’s in-house builders were patient throughout the project.
“As we worked on creating bathrooms and kitchens and delivering utilities, there were times we’d have to build a ceiling more than once, or even more than twice as surprise issues became evident,” Muffler noted. “We were basically building 22 custom homes — no two with the same floor plan.”
The company worked intimately with the District of Columbia’s Historical Preservation Review Board (HRPB) and the local Area Neighborhood Commission to transform the historic embassy into a building that would serve the needs of today’s market. At the request of the HRPB, Mill Creek worked to carefully restore specific historical elements of the original building, including the grand staircase, grand ballroom, library, exterior green spaces, and more than 45 windows and doors. Parquet floors in the ballroom, travertine flooring in the lobby and staircase, original millwork in the bar, and ornate plaster moldings throughout were preserved and restored to their original luster. Clay tile roofing was preserved, and exterior masonry, cast stone, and limestone were all restored by local artisans.
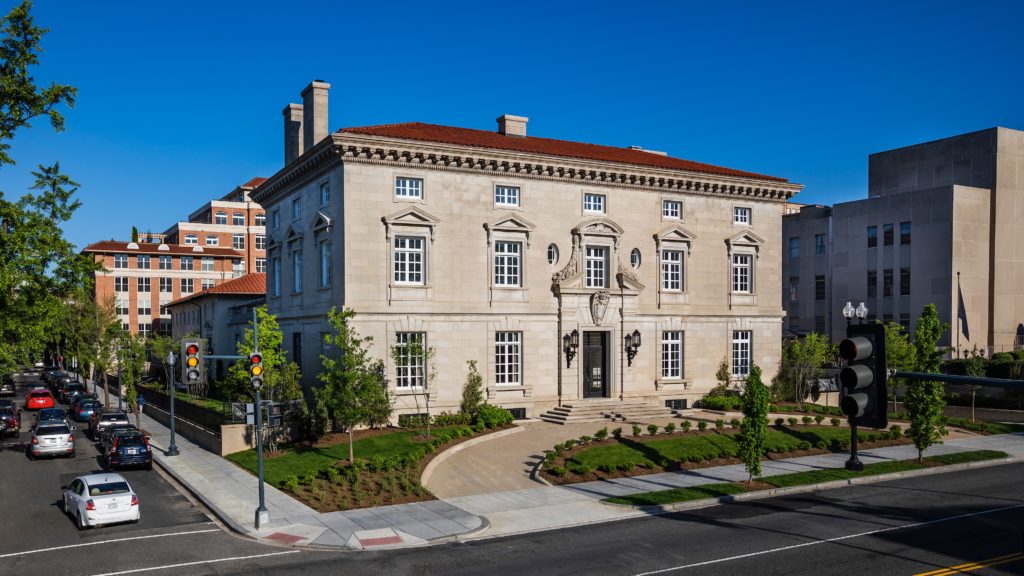
Throughout construction, hidden elements of the original building were discovered, demanding flexibility and ingenuity from the team to reconfigure spaces. An early surprise was finding more than 30 bank vault-style safes in the building that had to be removed. (“Unfortunately, there was no treasure,” Muffler joked. “They were all totally empty.”)
Newly discovered structural archways were preserved and transformed into a public art gallery, and finding previously unidentified columns and beams often meant reframing ceilings and walls to preserve room dimensions. Workers also found symbols from Italian history on the exterior walls.
Paying homage
Although the 112 newly constructed homes in the adjacent nine-story tower were built with fewer surprises, it was important that the two buildings speak the same language when it came to finishes. The developer specified the level of detail and finish that was needed to ensure that it related well to the apartments in the embassy building.
The tower building has modern Italian features and amenities wherever possible, including a cosmopolitan lounge with vintage fireplaces and custom millwork. The classic courtyard has a distinctively European design.
Each element of the community is meant to communicate the story of the original building. Rooms in the embassy building have maintained their Italian names from the original permit drawings: soggiorno (living room), biblioteca (library), and so on. Materials honor the building’s ancestry, including Italian-manufactured cabinetry in every apartment home. Even the newly constructed Palestra (fitness studio) features state-of-the-art Italian equipment.
From start to finish, the intricately detailed project took only four years.
“The project finished early,” Muffler stated, “and under budget.” Three key elements made it happen:
- Committed capital,
- A great design team, both in-house and external, and
- Having an in-house construction team to allow for a design-build approach.
While preserving and restoring many of the embassy’s original historical elements was paramount, thoughtful measures also were taken to ensure that the new tower would appropriately and beautifully honor the architecture and legacy of the historic property so that they could function as one community, not two disparate buildings sharing one piece of land.
