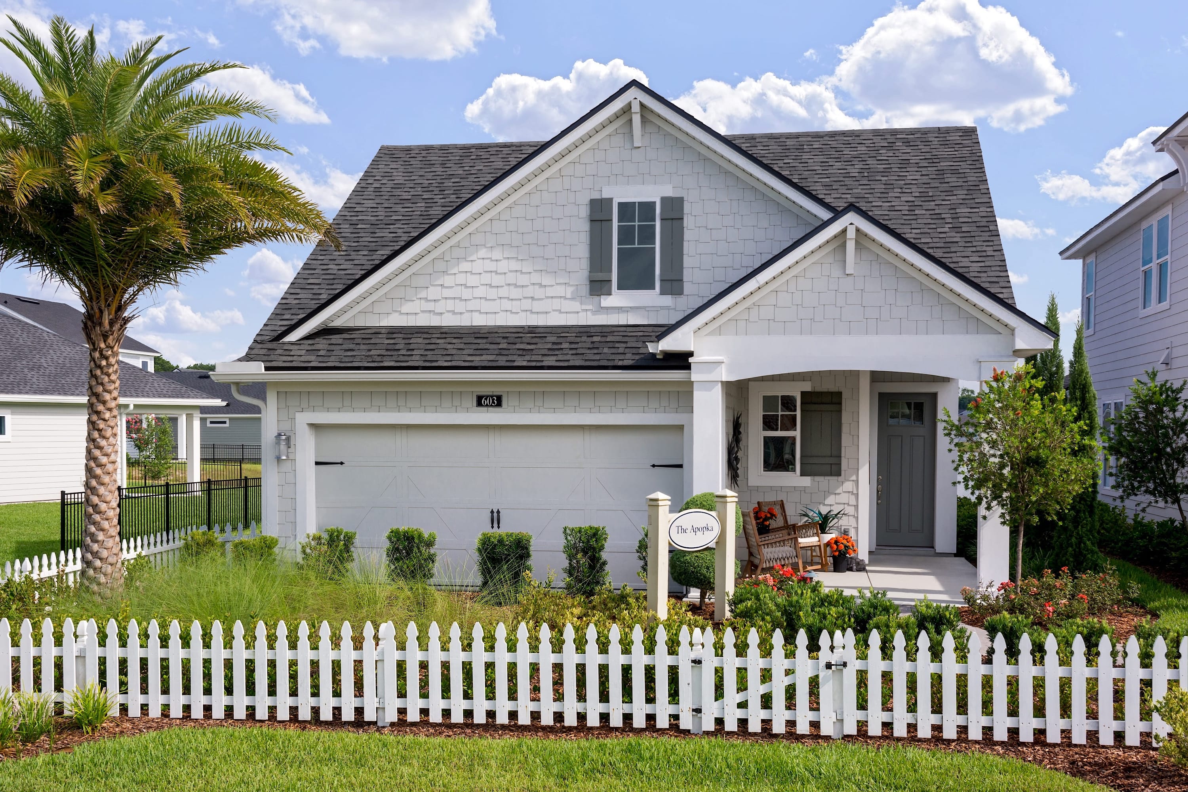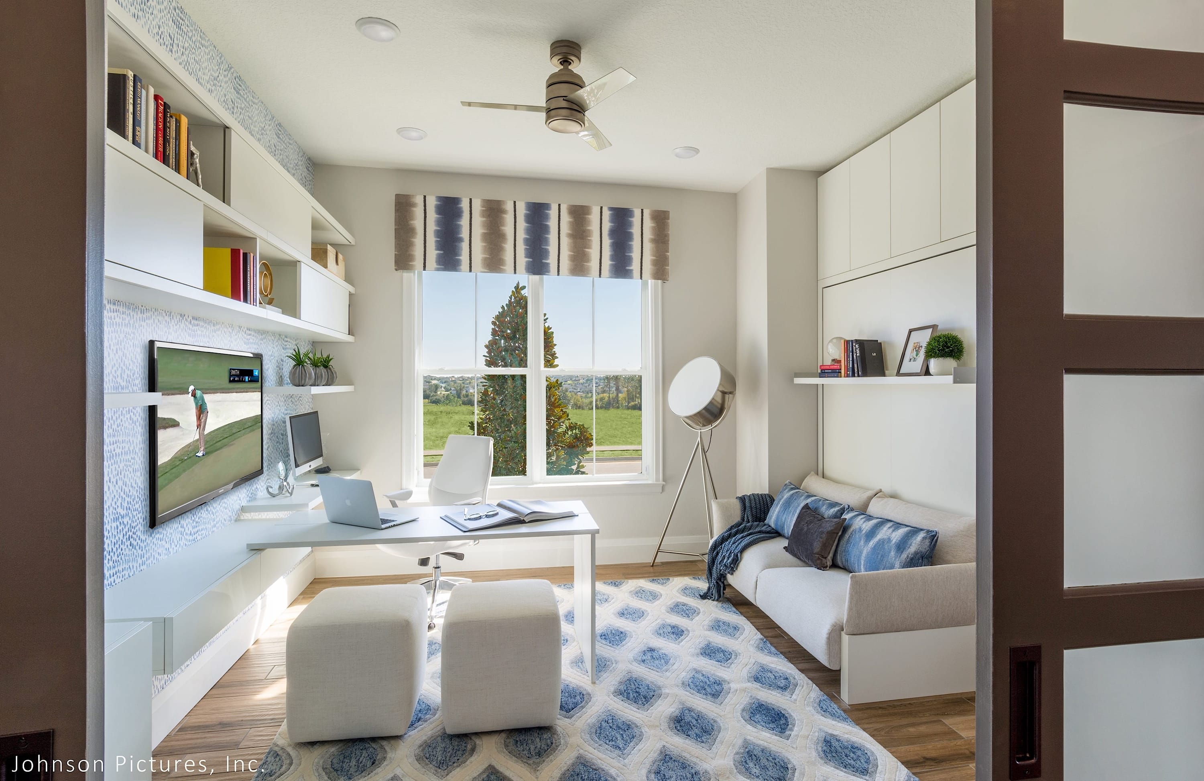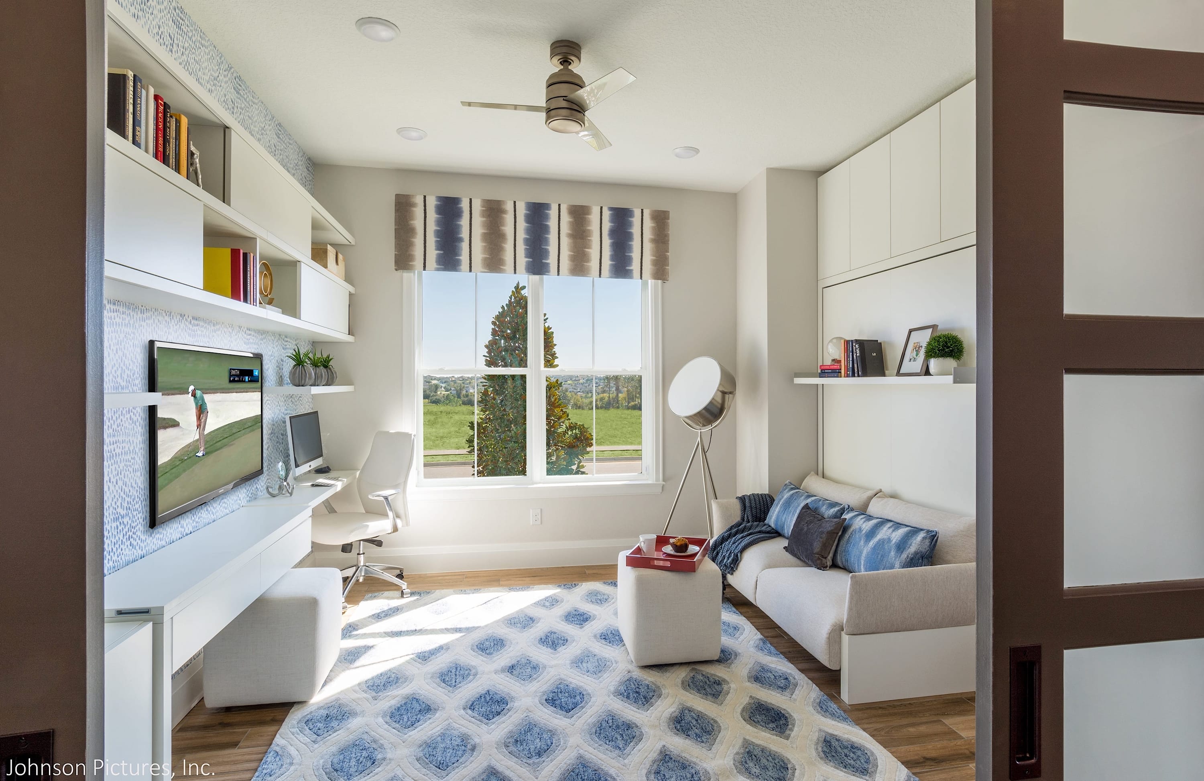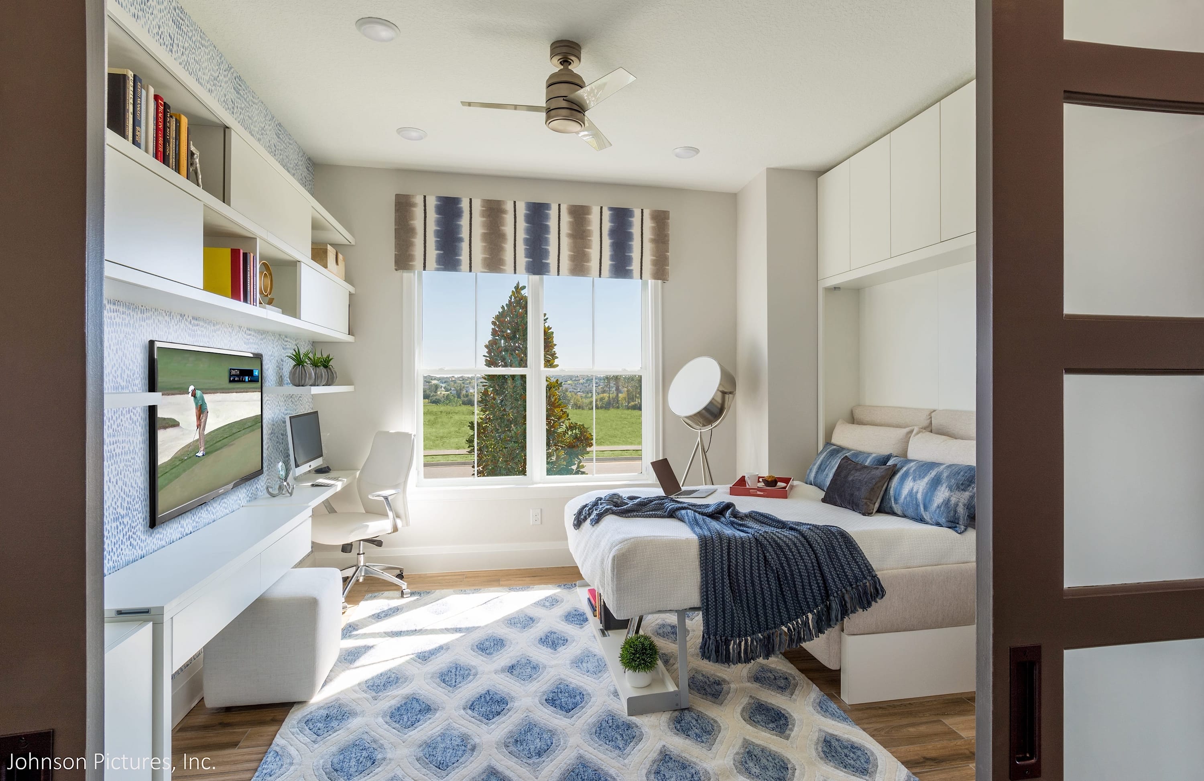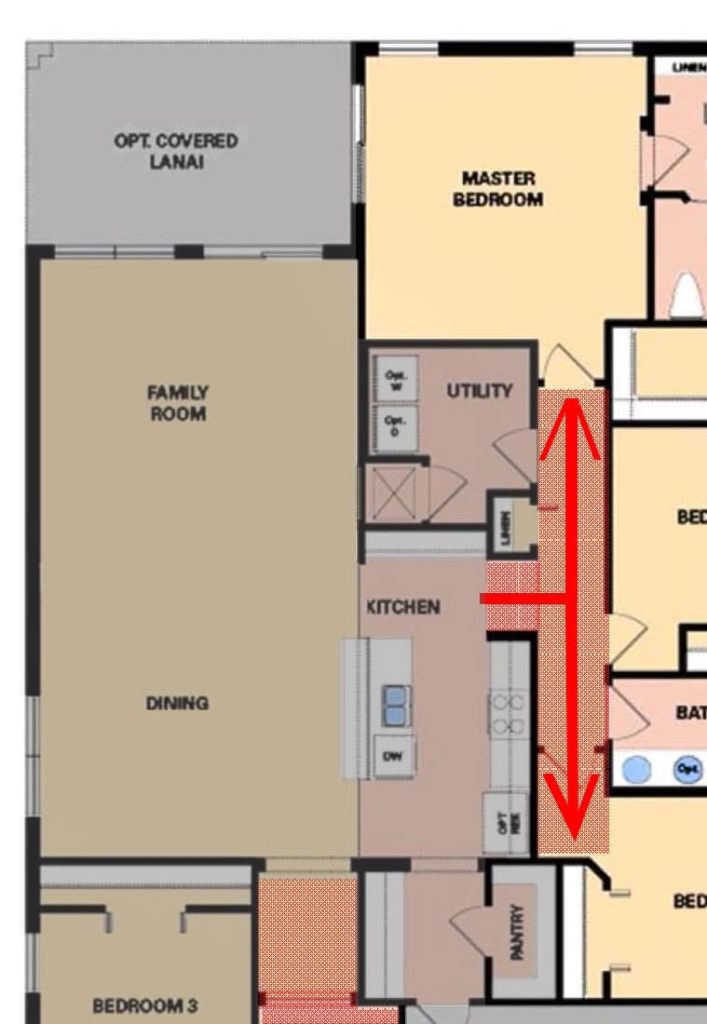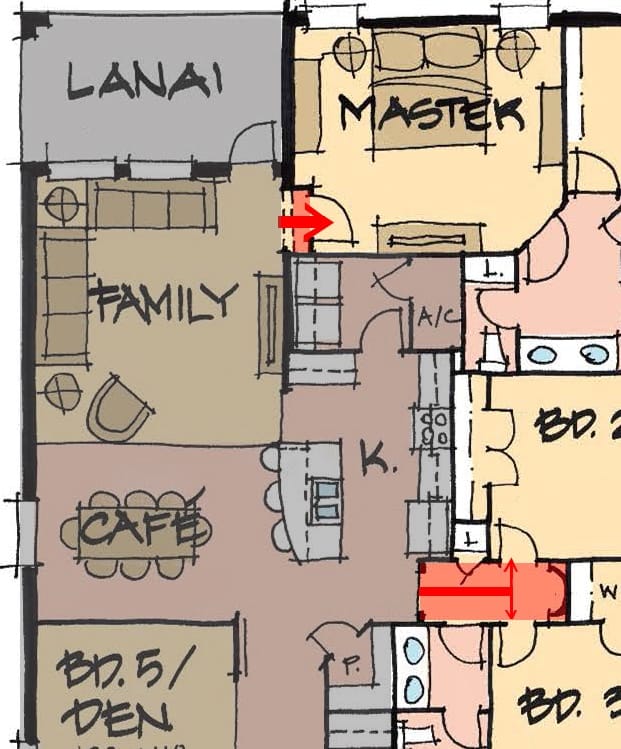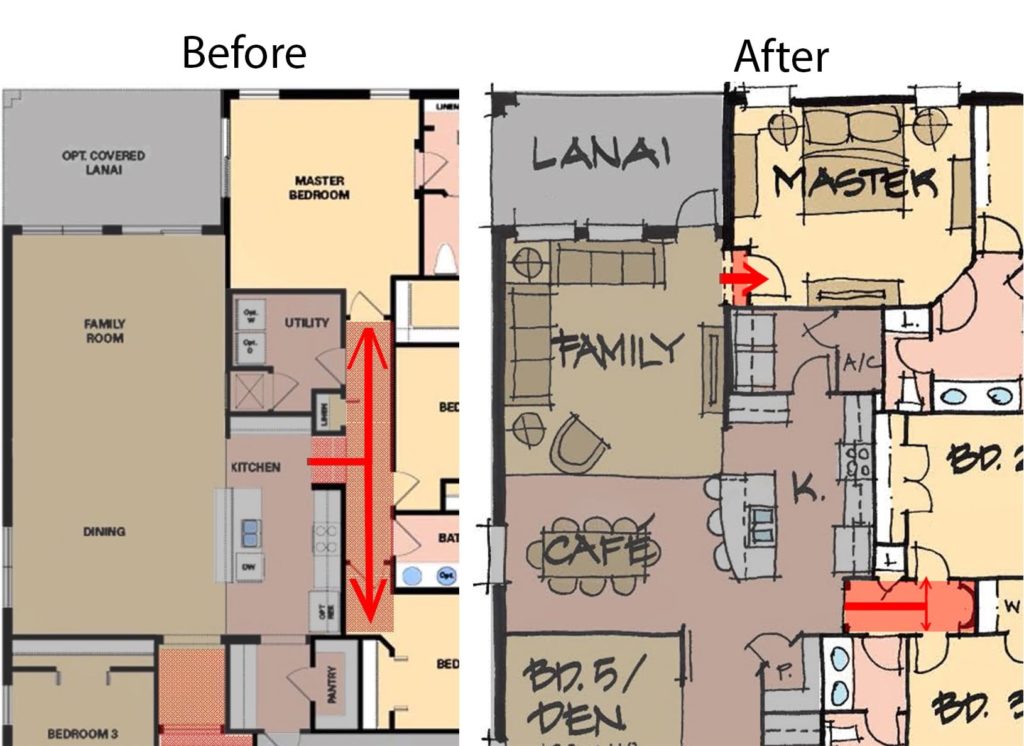With so much focus on affordability, the housing industry is fervently looking for ways to produce fresh floor plans that live better on a smaller footprint, be that a smaller lot, or a smaller home, or both. The key to creating a fresh, compelling plan with tight square footage and building footprint restrictions is to design for the way home buyers live today.
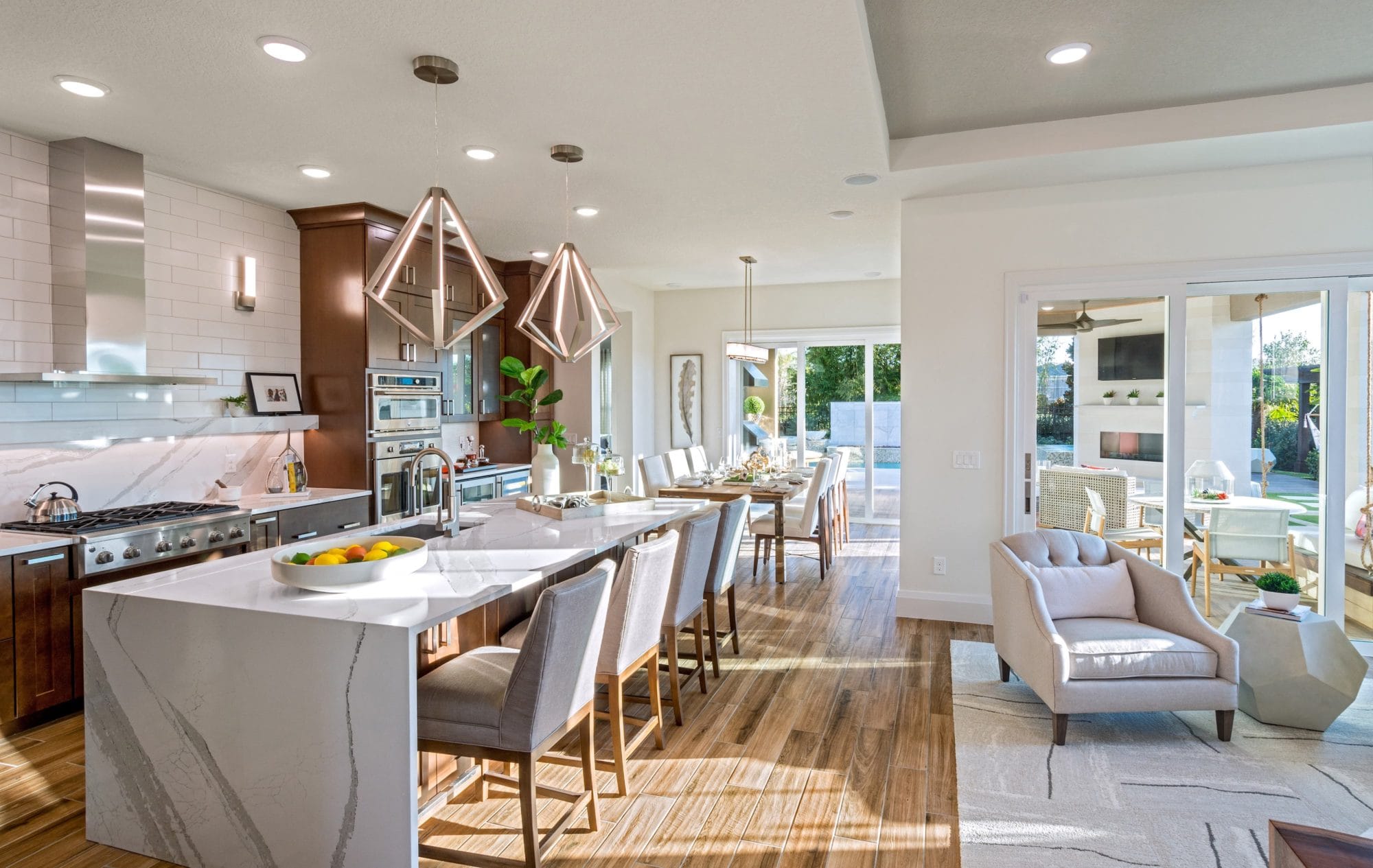
Amplify the kitchen
With today’s kitchen at the center of family life, it needs to be better dressed than in the past. The large kitchen island has become the gathering space. The use of the island has the added benefit of creating two entrances into the kitchen, allowing family members to flow through the kitchen without clogging up the work of food preparation.
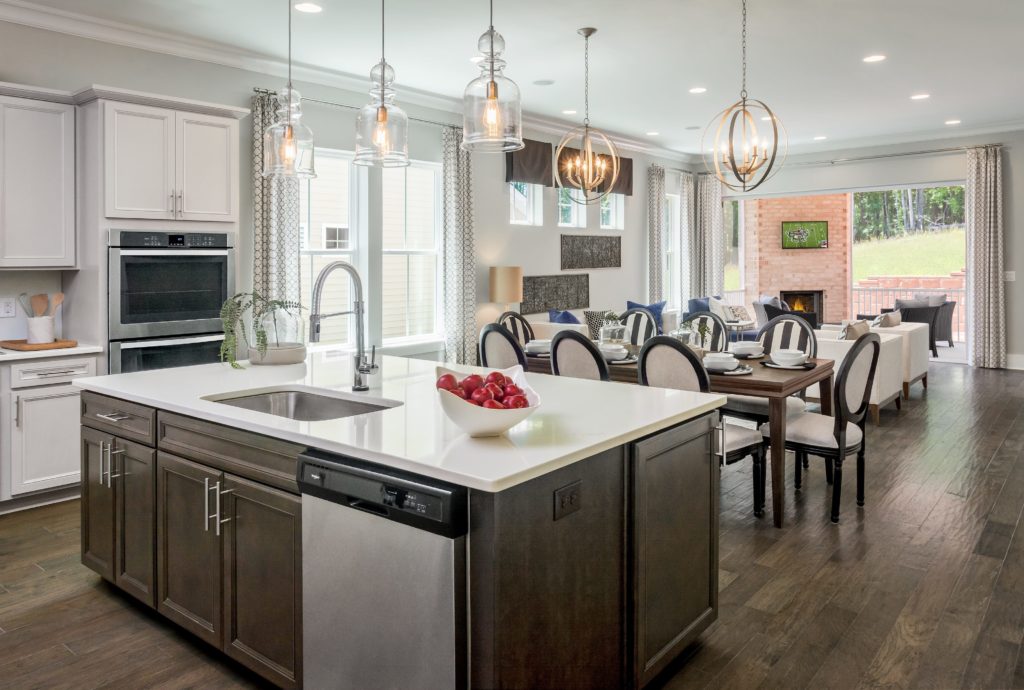
Maximize flexibility
Create floor plans that respond to different lifestyles. What might be the fourth bedroom for a family could be a study for the empty nester. The example shown features two flex rooms in the plan. The first flex room is across from the kitchen, so it can function as a dining room or a study. The other flex room is at the back of the house. It could flex to a game room, study, or fifth bedroom.
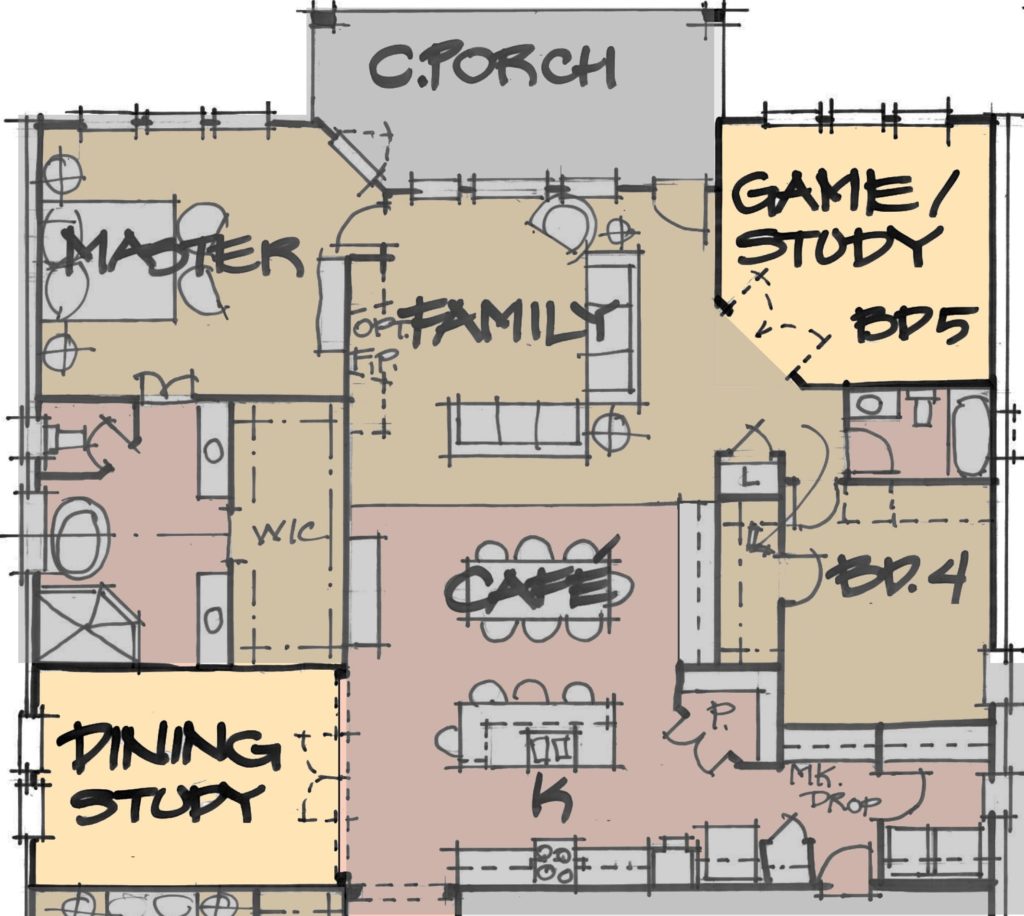
Create dual-use rooms
In a limited footprint, builders often don’t have the luxury of including multiple flex rooms. An alternative is to create dual-use rooms. In the example below, with the clever use of furniture, one space can function as three with ease:
Solve for the automobile
The reality is that the garage takes up a lot of the building footprint. In many markets, it is important to “solve for the automobile,” while keeping the house focused on people who use the car, not the car itself.
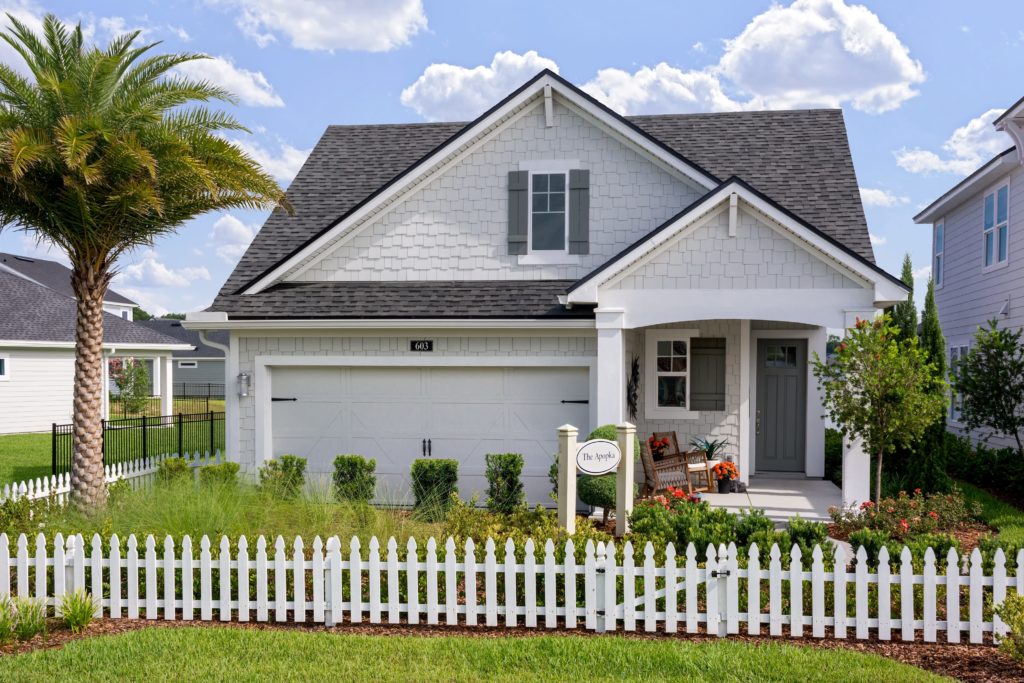
When undeveloped land was plentiful, housing featured side-entry garages to minimize the garage’s presence on the street. In practice, it took away precious backyard space and made the house more costly to build, with excess exterior walls and driveway. Integrating the garage into the building footprint, with a porch extending toward the street, is a more space- and cost-effective solution in creating a welcoming front elevation.
Zone the floor plan
When designing for families, there should be a parents’ zone and a kids’ zone. When designing for empty nesters, it would be the owner’s zone and guest zone. Then, within each zones, focus on privacy and connection. Always provide an acoustic buffer between the master suite and the rest of the house.
There should also be a private path between secondary bedrooms and the bath that serves them. The ultimate goal is that the path to the master should never cross the path to the kids’ rooms and their bath.
Minimize circulation
Excessive hallways throw floor plan efficiency right out the window. It is always a good practice to take a marker and highlight how much square footage is devoted to hallways. Circulation space should be 5 percent or less; 2 or 3 percent would be ideal.
There should be a good understanding of what rooms can (and cannot) be circulated through without creating “redundant” circulation space.
For instance, circulating through the laundry room is never a good idea but walking through the family room to get to the master bedroom vestibule is acceptable. Creating separate zones for kids and adults means eliminating the long hall that circulates past the kids’ rooms on the way to the master.
Incorporate long sight lines
This is a great way to make a smaller plan live large. If possible, a vista from the front door to the back of the house makes a nice statement. One could place a window at the end of the sight line for maximum effect. The human eye is drawn to the light, and the view now extends beyond the confines of the home to the outdoors.
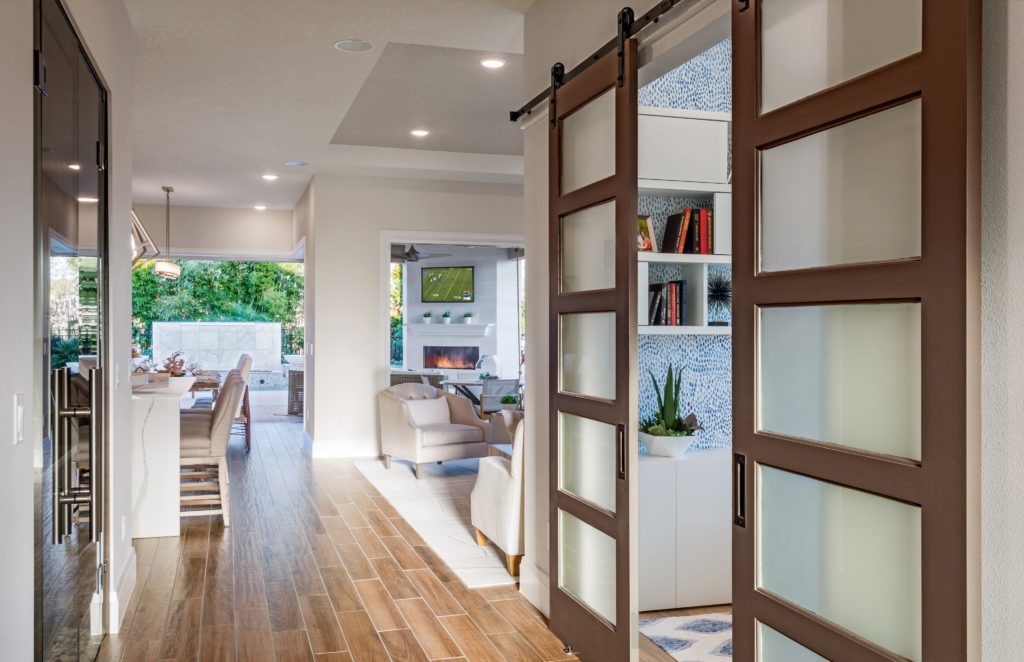
Maximize light
When working with an interior hallway, strategically line up the window from the bedroom to the hallway to allow light into the interior of the home. The late Bill Pulte always stressed that pairing the windows in the master makes the bedroom feel larger than splitting them apart and putting them at either side of the bed.
As the industry continues to shift its focus to tighter lots and smaller spaces, remember that home owners still want it all. By cutting redundant rooms and costs and amplifying the important spaces, tomorrow’s home can still live up to the American Dream.
