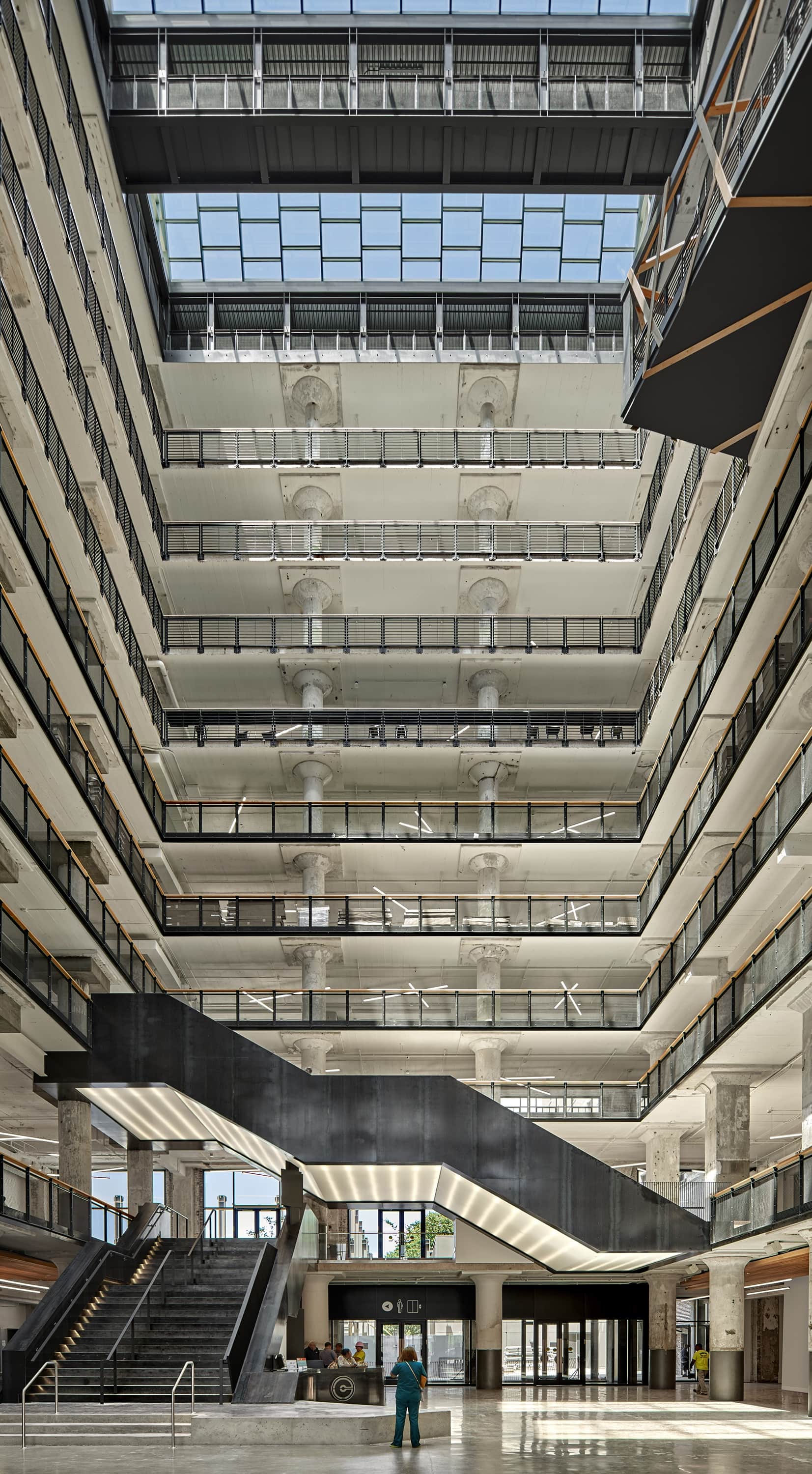What does a community do with a 1.5 million square-foot decaying building, abandoned for decades, that’s too expensive even to demolish? A group of nonprofit organizations in Memphis that didn’t know it couldn’t be done turned the 1927-vintage Sears distribution center into a “vertical urban village” that includes resources for the arts community, for education, and for health and wellness services.
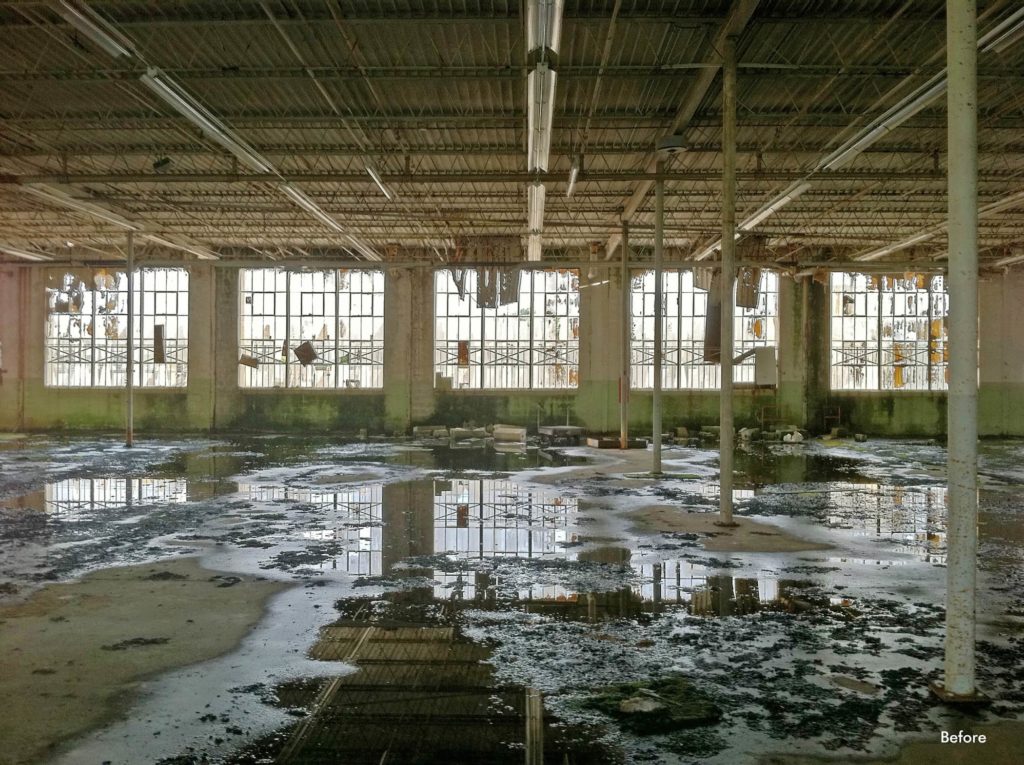
A six-month feasibility study by architects Looney Ricks Kiss determined that the building could indeed be renovated, and additional nonprofit groups agreed to be part of the mix. Still, after allocating space to those groups, there remained thousands of square feet of unused space.
To include a residential component, the engineers cut through the floors of all the levels and created a huge atrium, as well as a number of smaller light wells, bringing natural light into interior units. That cut the usable square footage to 1.3 million. The 265 apartments on floors seven through 10 used much of that space for a mix of studio, one-, two- and three-bedroom units at both affordable and market-rate price points; they feature exposed brick walls, repurposed building materials, natural finishes, and concrete floors for an eclectic flavor.
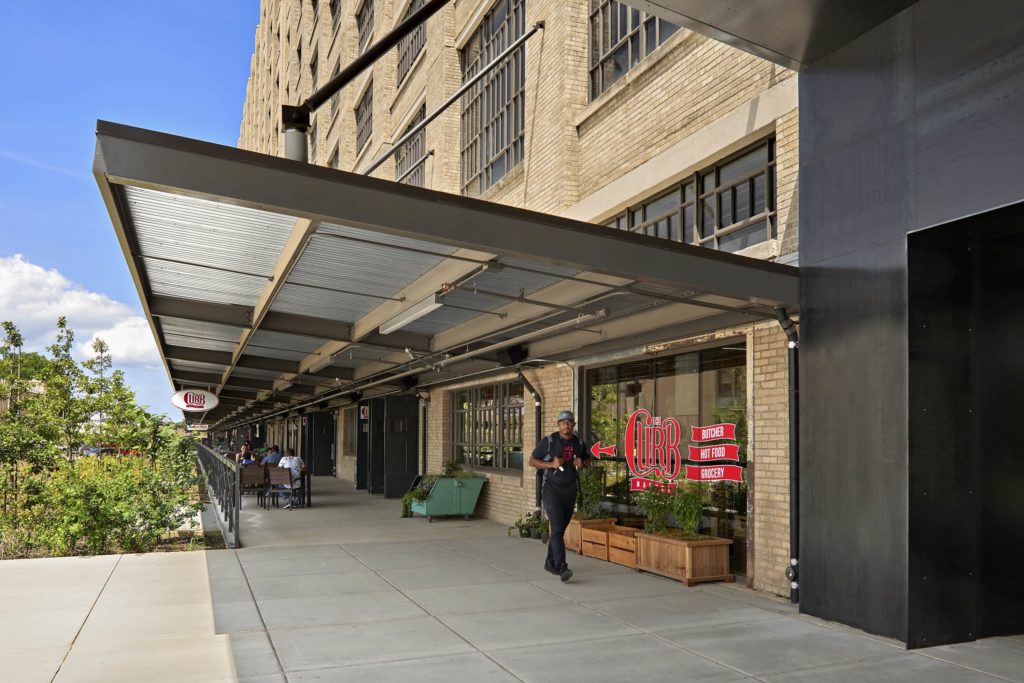
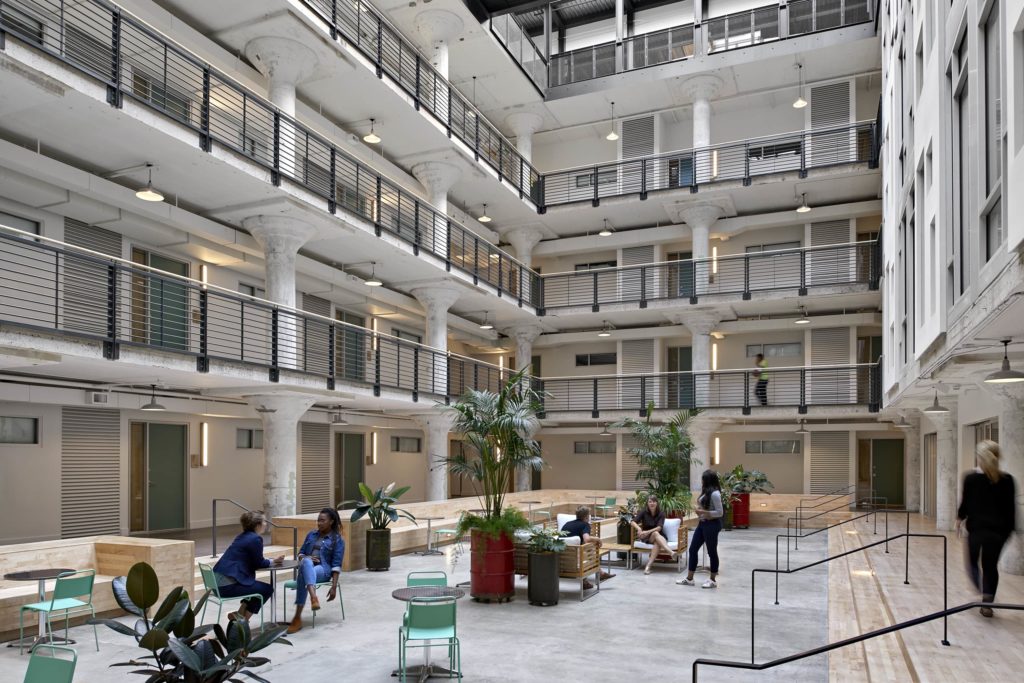
A dramatic atrium cut through the center of the 1.5 million-sf building, along with smaller vertical light wells, allows natural light to flood the interior spaces. 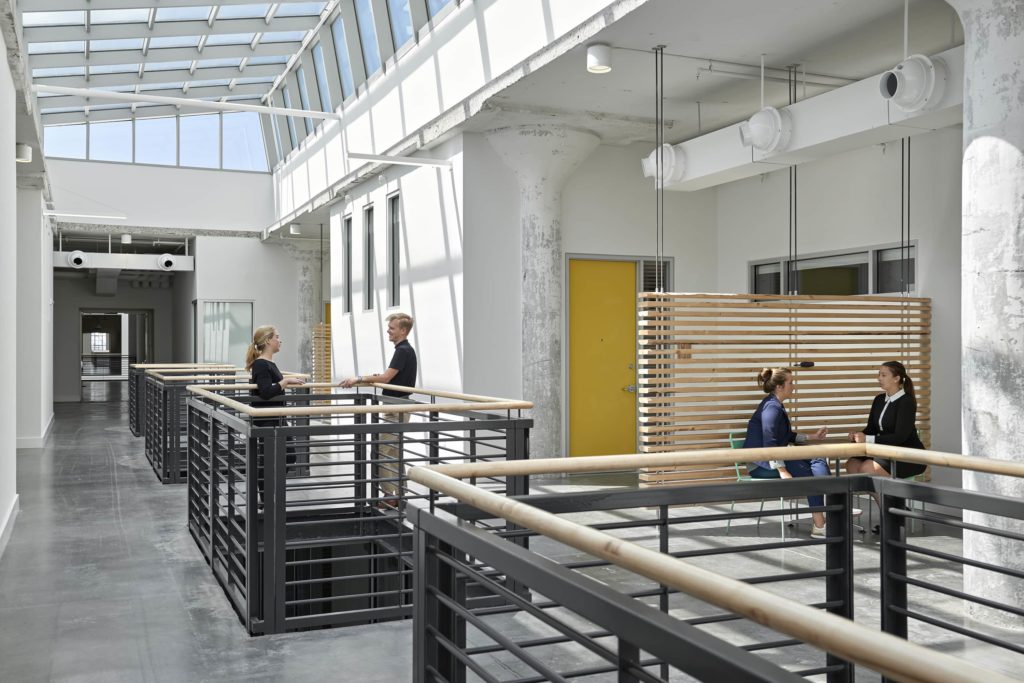
Residential spaces are layered atop the arts, education, and health and wellness components.
The rest of the building, known as Crosstown Concourse, was soon home to Methodist Le Bonheur Healthcare, Rhodes College, St. Jude Children’s Research Hospital offices and those of its fundraising arm, ALSAC, as well as the Memphis Teacher Residency. The winner of the Multifamily Pillars of the Industry Award for Community of the Year, Crosstown Concourse also won a Silver Best in American Living Award for Adaptive Reuse, Multifamily.
“This is a big ‘wow!’” the BALA judges said. “The windows are fantastic, and it is very cool how the project team carved out the center of the former Sears distribution center for an atrium.”
To foster a truly integrated community, the apartments were intentionally designed to share infrastructure with and layer horizontally over the arts, education, health, and wellness components on the lower floors, fully connecting residents to amenities and maximizing the potential for spontaneous interaction.
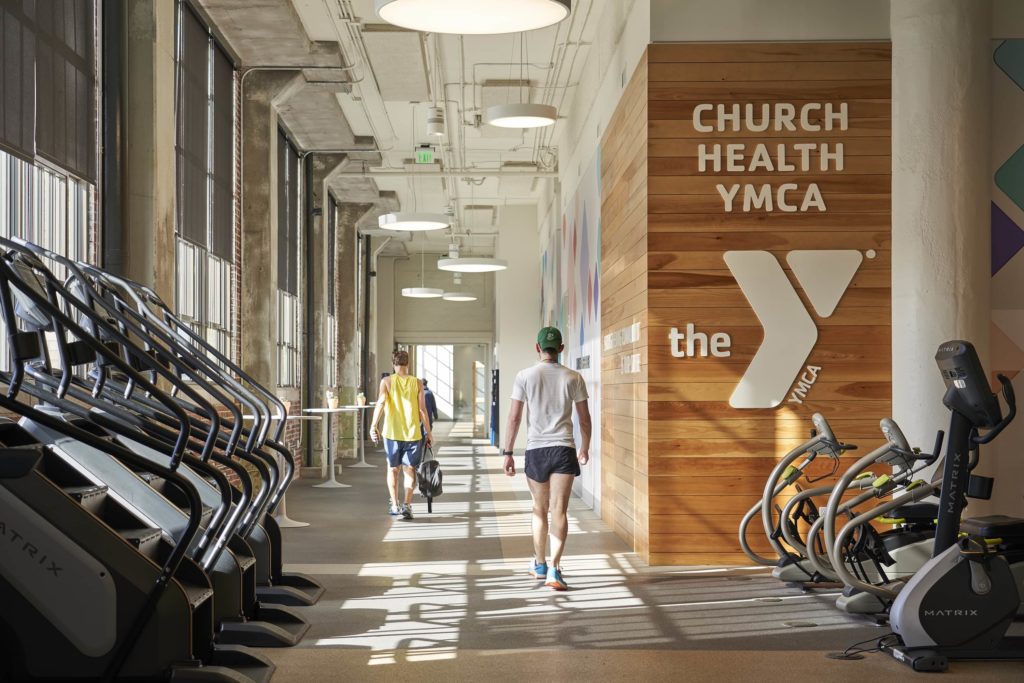
Health and wellbeing is a central element of the community’s mission. 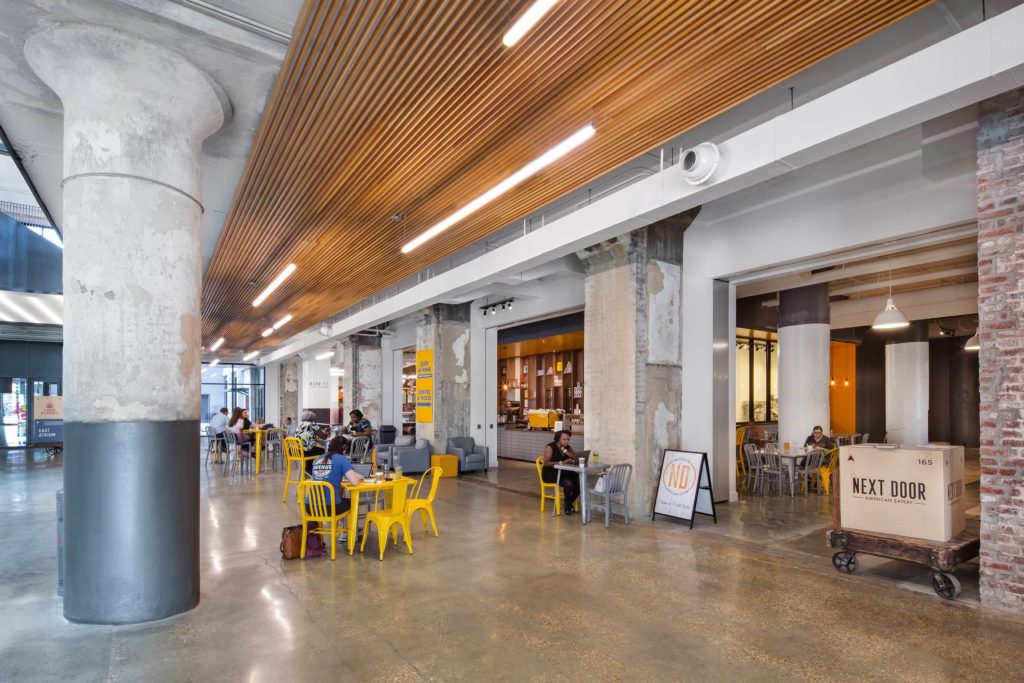
BALA judges called the project “a big ‘wow!'” 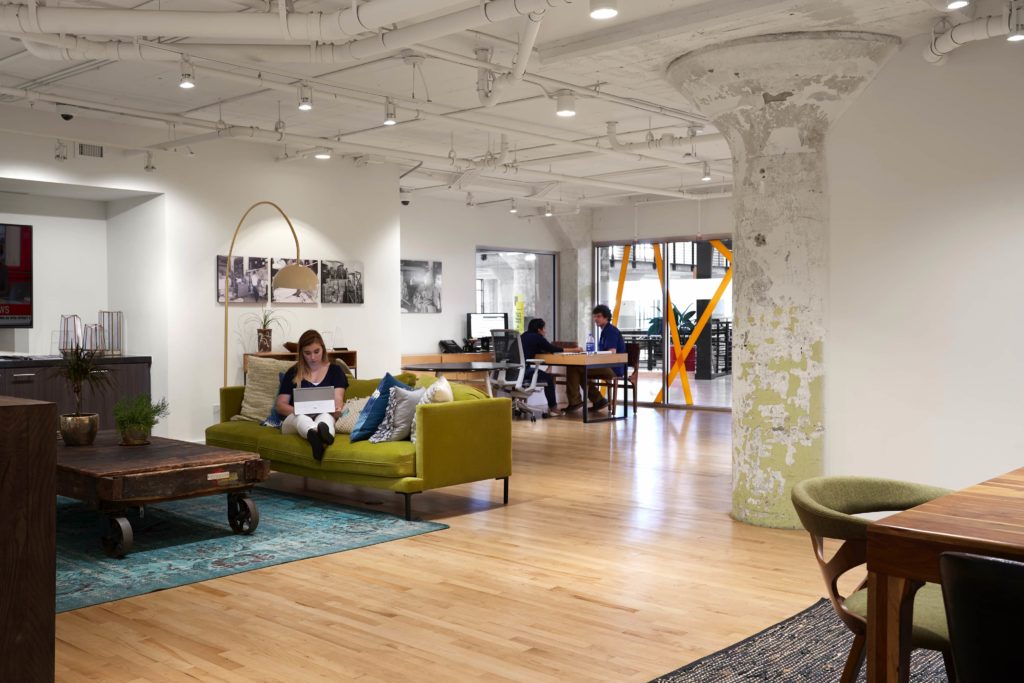
A total of 30 sources were cobbled together to fund the redevelopment. 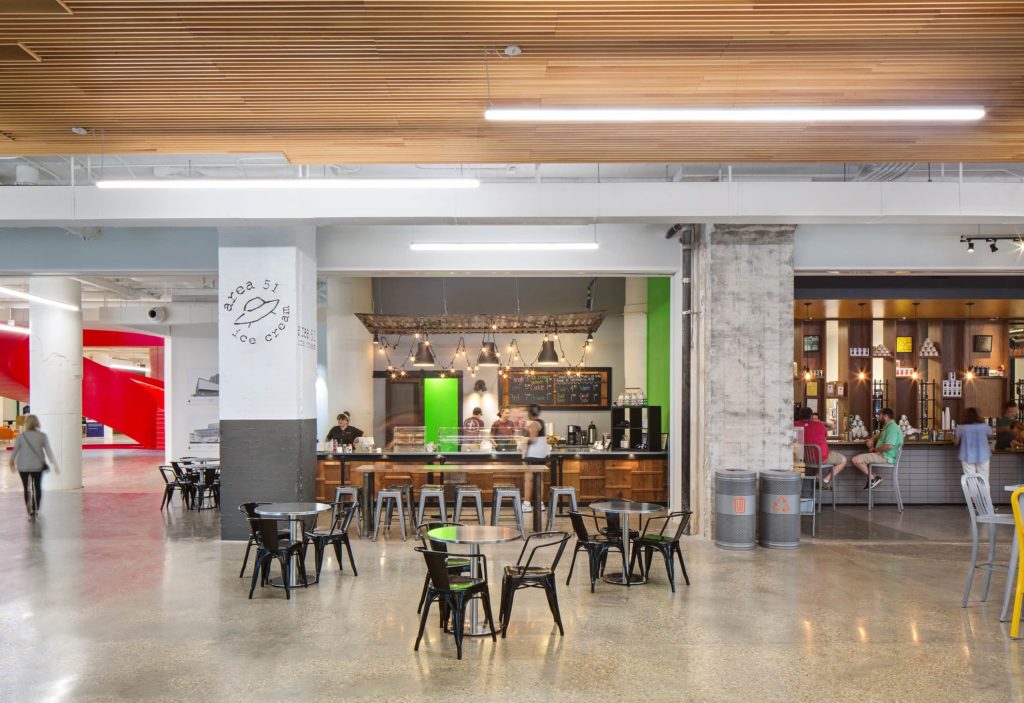
Eateries focus on fresh, hand-crafted, locally sourced fare.
After its closure, the former Sears catalog distribution center and retail store was called an example of “what doesn’t work”. In 2010, Crosstown Arts, a 501(c)3 non-profit, was formed to facilitate its redevelopment. Thirty funding sources were cobbled together for pay for the community-oriented project; eateries focus on fresh, hand-crafted, locally sourced fare.
About half the building’s apartments are available to four residency programs. Twenty-five short-term arts residents receive free living space, studio space, and meals from the Crosstown Café. In return, they invite neighbors to open studio events or musical performances. And each one donates at least one piece of art to “the community,” as defined by the artist.
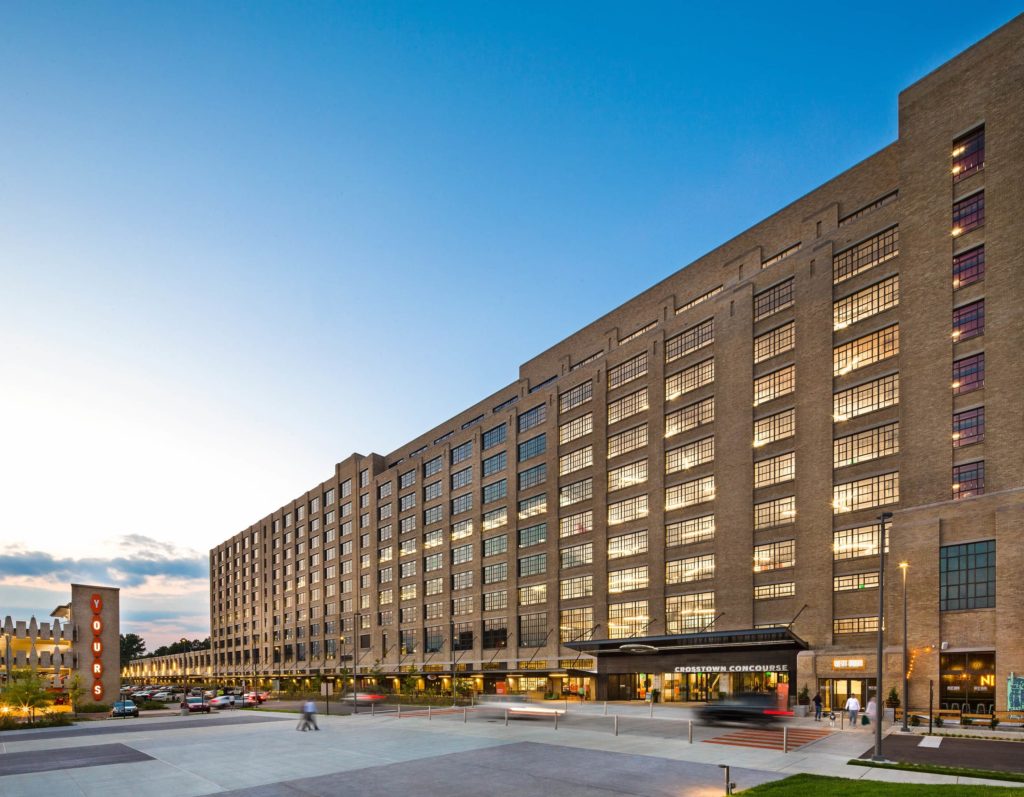
The teacher residency fills 75 apartments with young teachers who work in neighborhood schools. They take classes in the evenings and weekends to work toward a master’s degree, learning from experienced teachers and from each other.
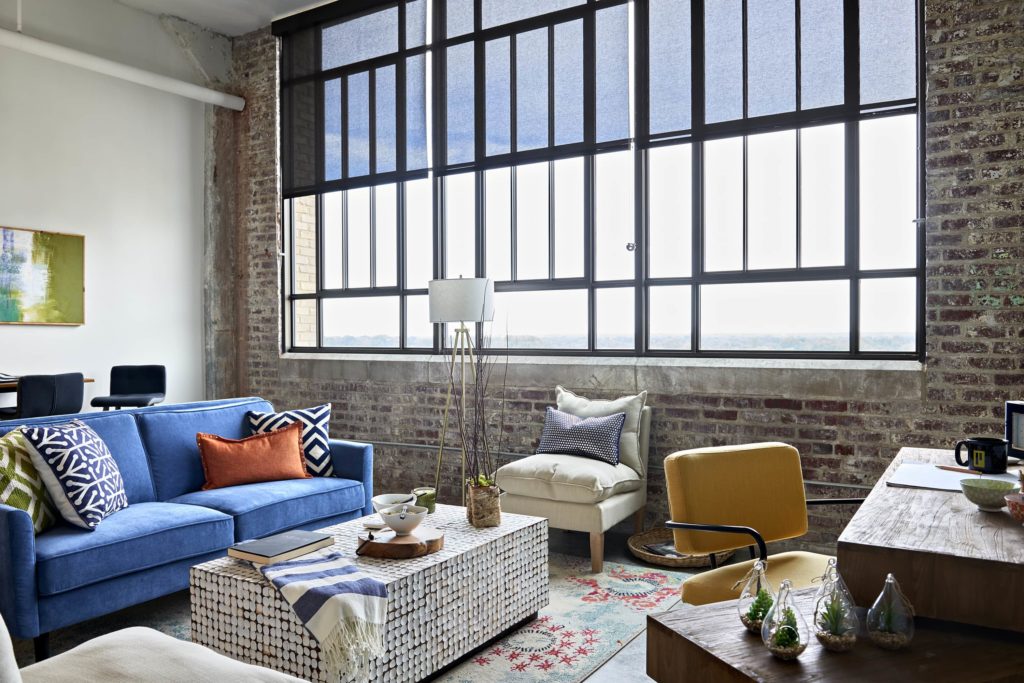
The architectural design made extensive use of existing and repurposed materials. 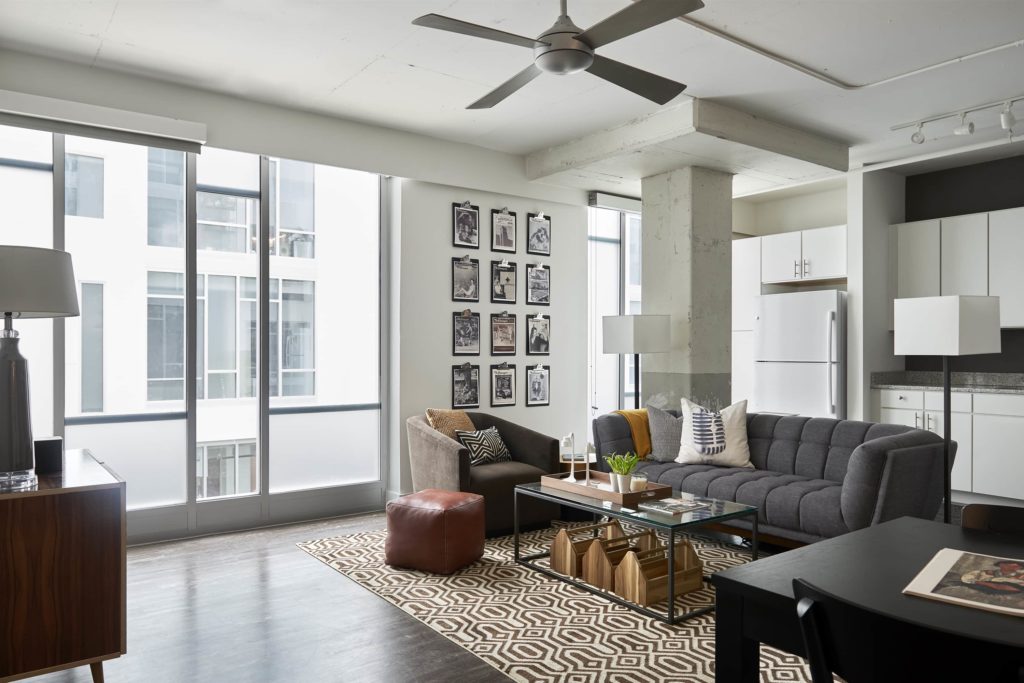
Affordable and market-rate units range from studio to 3-bedroom apartments. 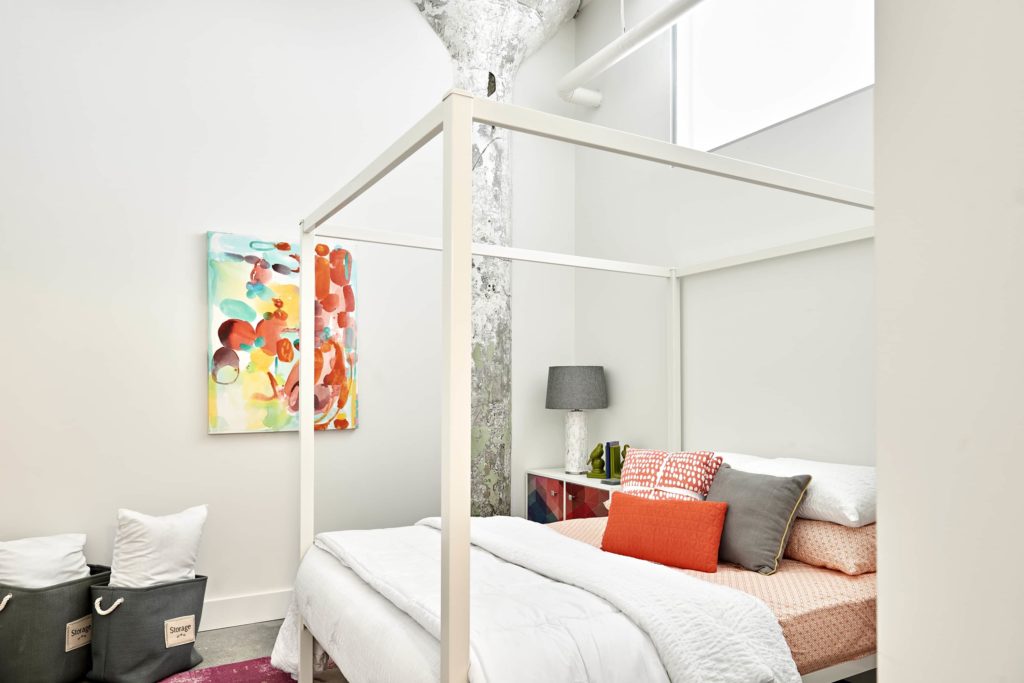
A residency program offers artists free living space, studio space, and meals at the Crosstown Café.
The Church Health residency program invites young doctors to live in the building with a housing subsidy and, for some, student loan forgiveness. They spend three years learning from veteran doctors who volunteer at Church Health clinics. St. Jude’s residency program provides apartments to families of children being treated on an outpatient basis. The families live in a real community, not a hotel or hospital room.
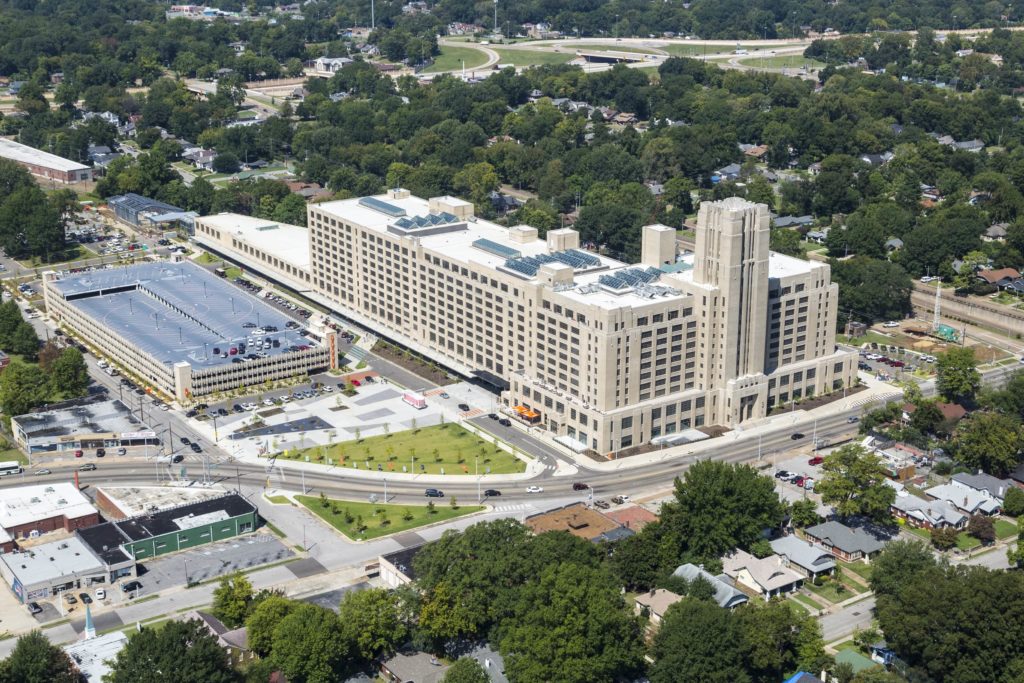
The building was 98.7 percent leased, including commercial spaces, within a year of completion. According to lead architect Tony Pellicciotti, who worked on the project from start to finish, the project not only transformed the building and the neighborhood, but also the people who worked on it. “Everyone knew it was impossible, so its success was inspiring.”
Architect/Designer | Looney Ricks Kiss (multifamily architect); Looney Ricks Kiss in association with DIALOG and Spatial Affairs Bureau (shell and core)
Builder | Grider, Taber & Grinder, Inc.
Developer | Crosstown LLC
Landscape Architect/Designer | Hood Design Studio
Interior Designers | Looney Ricks Kiss | Amelia Carkuff (furnishings)
Photographer | McGinn Photography
