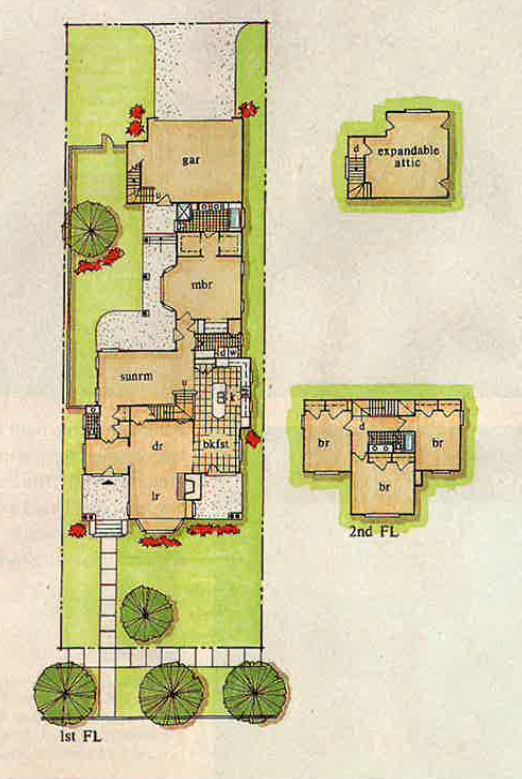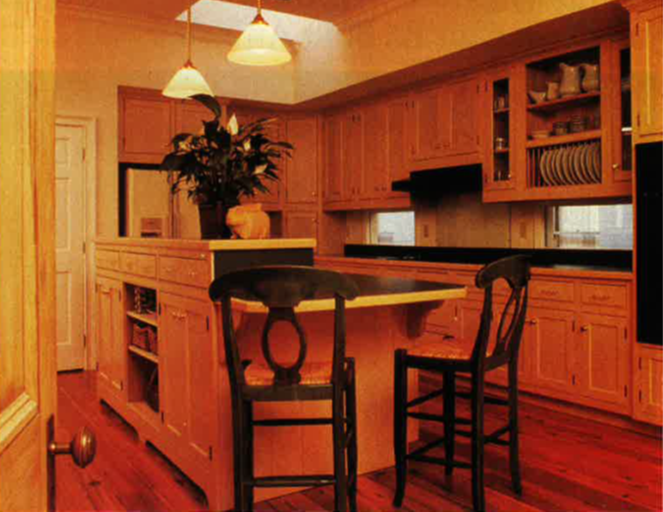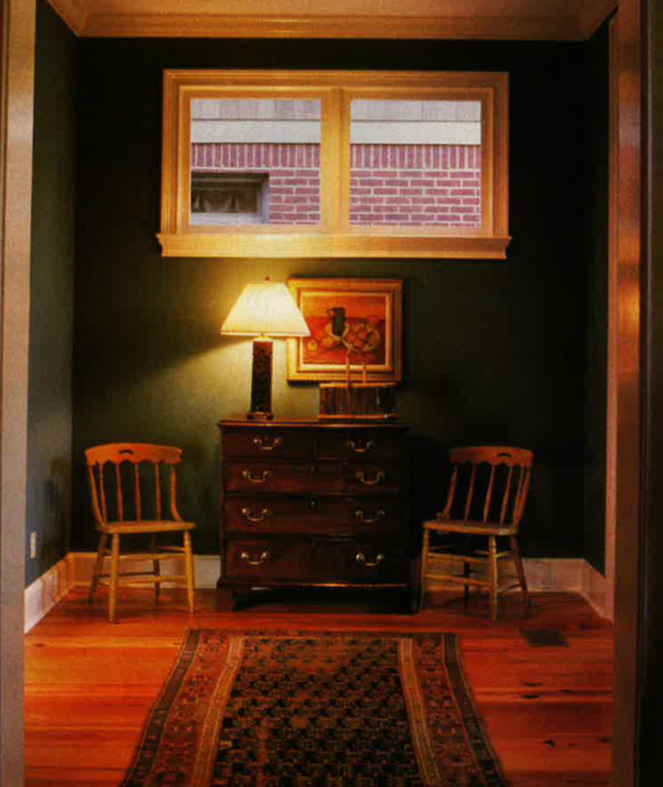The BALA Home of the Year exemplifies several trends seen by the judges: smaller urban lots, contemporary planning in a traditional scheme, and a design that puts the house in context with the surrounding community. The house includes such other trends as front and rear porches, inclusion of an expandable space, and a desire for high quality in workmanship, product and design.
The 3012 square foot home is situated on a 50-foot-wide by 150-foot-deep lot. Its Mid-town Memphis neighborhood is an historic district with and eclectic mix of architectural styles. The home has a steeply pitched roof, brick cladding and dual front porches that settles comfortably into its 60-year-old urban neighborhood. Inside, however, the arrangement of space satisfies the contemporary lifestyle of a young family. The formal rooms in the front can be shut off by pocket doors. Removed from the usual foyer location, the stairs lead directly from the family room and kitchen to the children’s rooms on the second floor. The master suite features a bay window overlooking the rear courtyard and a closet concealing a home office.

- Architect: Looney, Ricks, Kiss Architects
- Builder: McCown-Speck Construction



