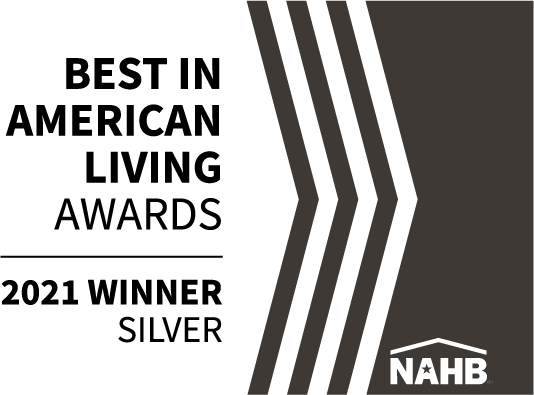This vibrant 80-unit affordable housing community for veterans, developmentally disabled residents, families at risk for homelessness, and very low-income families, was forged through nonprofit community partnerships and established in one of Orange County’s most prosperous neighborhoods. Delivering quality design rivaling its market-rate neighbors, the affordable community features an efficient “big house” multifamily concept resulting in three, elevator-accessible 4-story buildings.
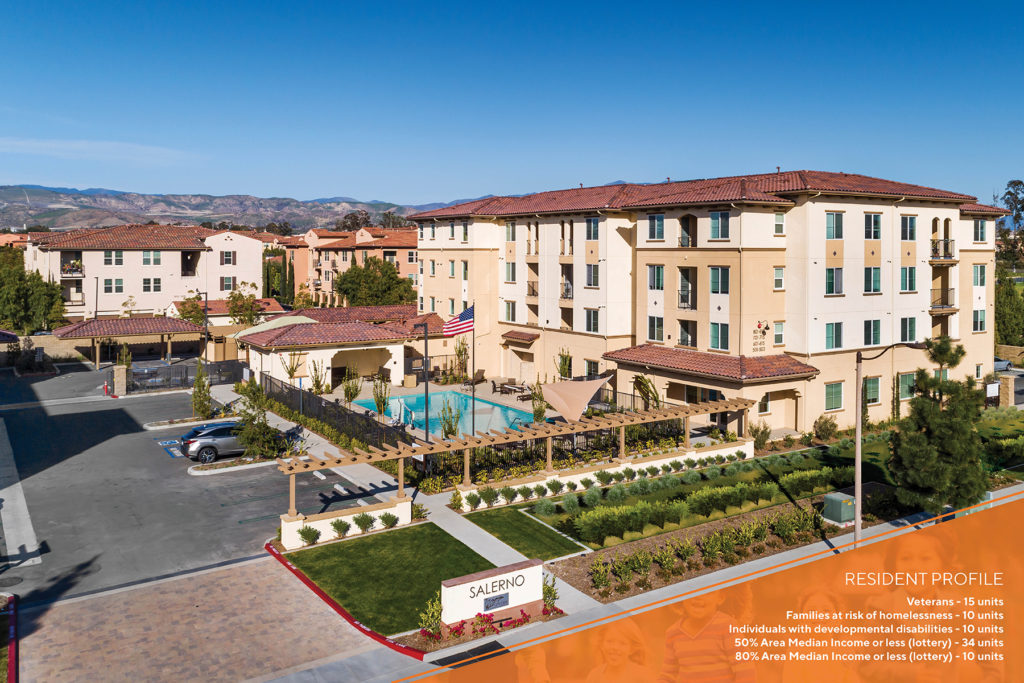
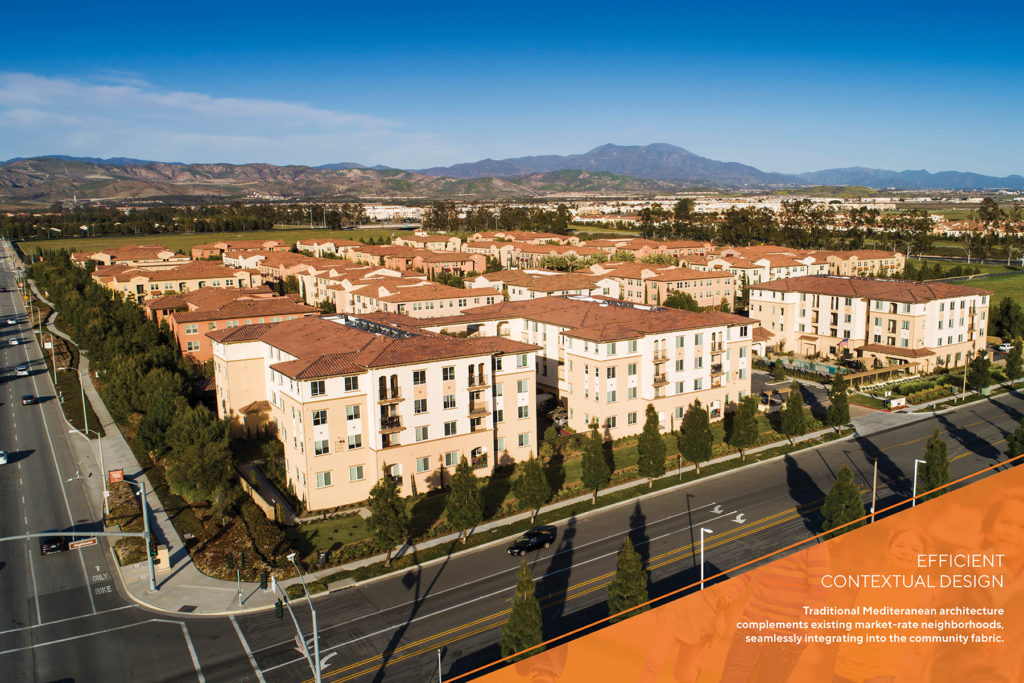
The garden-style apartments complement the scale of the surrounding community while delivering maximum allowable density. The Mediterranean architectural vernacular mirrors that of adjacent upscale neighborhoods with roofline variations, building articulation, tile detailing, and resident balconies. An open-air breezeway adjoins two buildings, providing convenient pedestrian circulation.
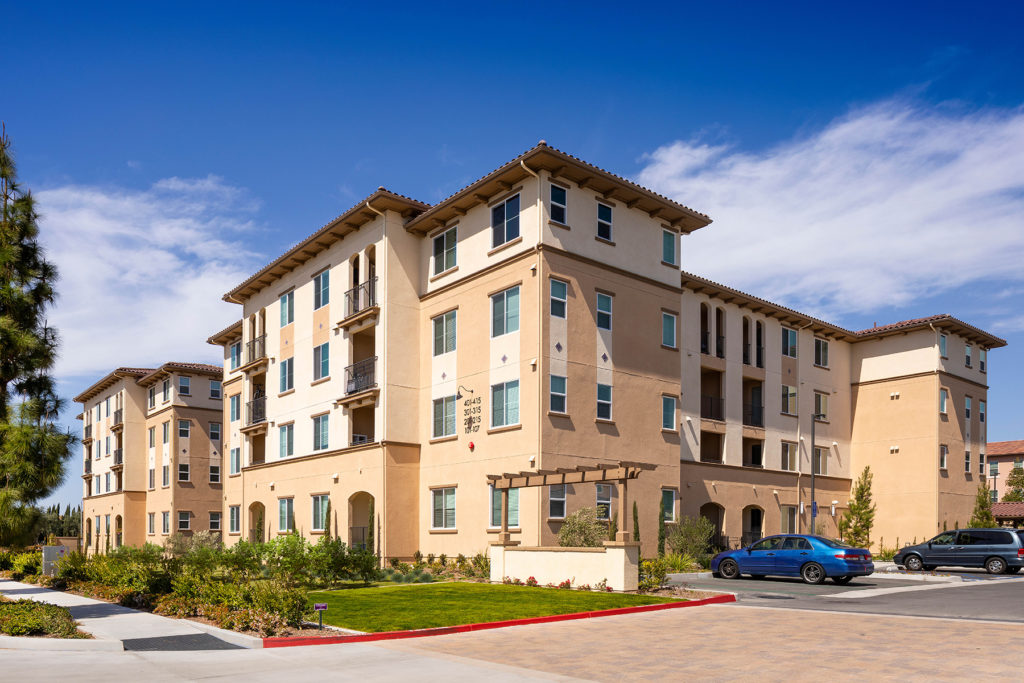
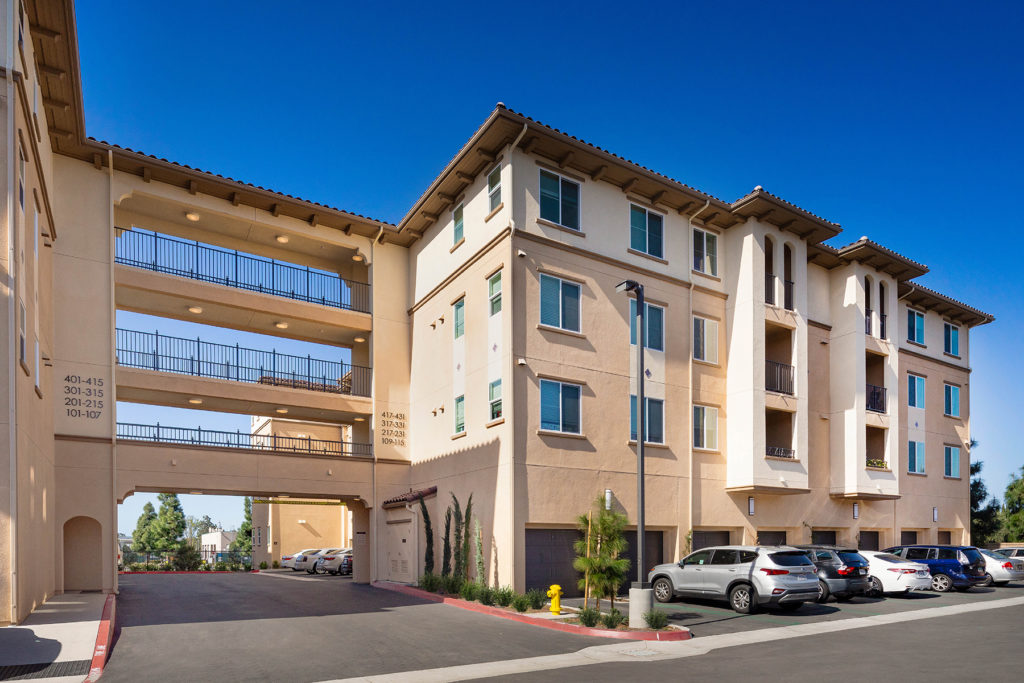
The community boasts robust resident amenities including tot lot, pool, enclosed cabana, fitness center, clubhouse, computer lab, and offices for support services. An abundant program of free resident services is administered on site. Through community partnerships and smart design, this project is a shining example of inclusive affordable development, demonstrating that quality low-income housing can be successfully integrated into suburban communities for the benefit of the entire region.
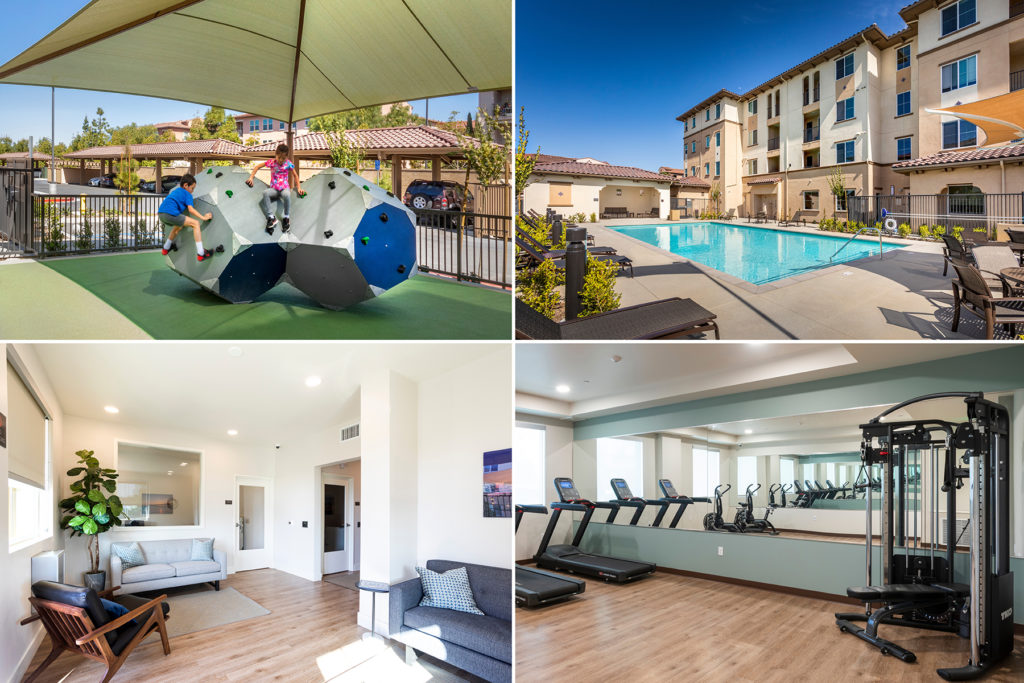
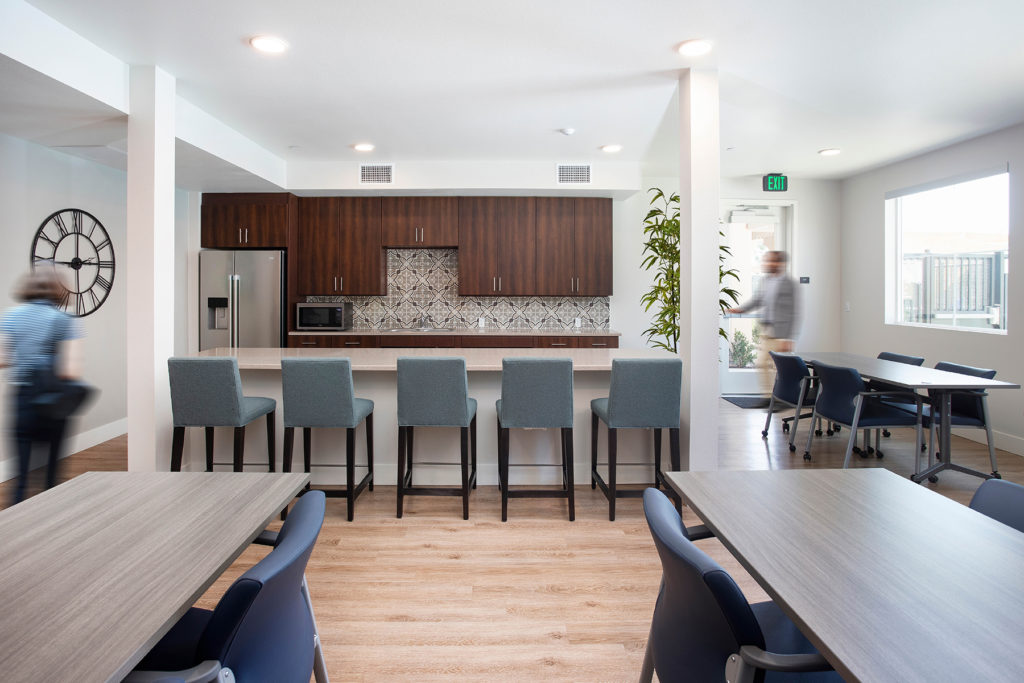
Architect/Designer | AO
Builder | Emmerson Construction, Inc.
Developer | Chelsea Investment Company
Landscape Architect/Designer | GMP
Photographer | Adrian Tiemens
