Nestled into a box canyon in Paradise Valley, Ebony and Ivory melds classic design aesthetic with modernist design principles. The husband and wife were slightly divided regarding style, so the resulting design was truly a vow of collaboration. Combining a classic aesthetic with modernist design principles, the home is a marriage of light and dark. Clear-coated alder planks clad the ceiling, keeping the mood light and bright.
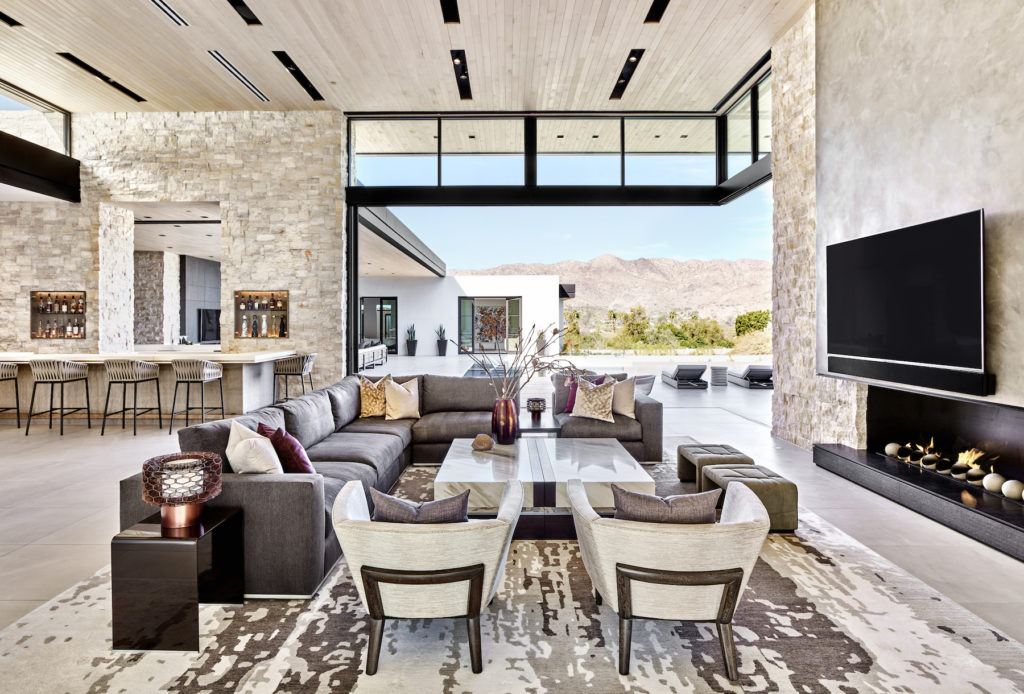
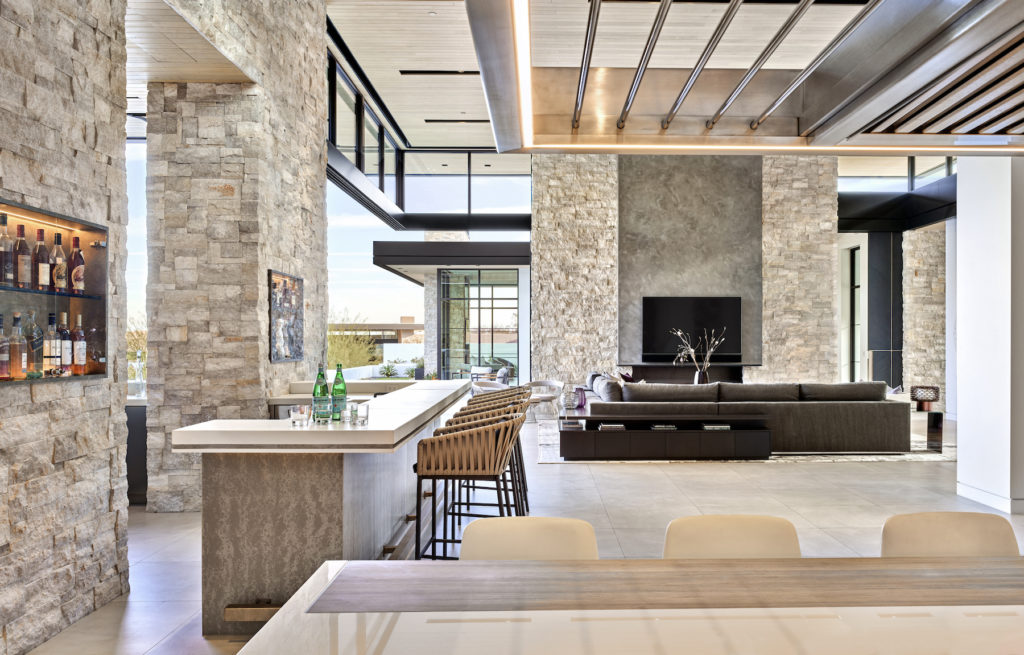
With primary goals to meet the needs of an active family with everyone working and attending school from home, this residence provides ample personal space, as well as remarkable public space. The owners’ love for food and wine and generous hospitality directed the design details of the public spaces. The kitchen showcases the chef but also provides ample hidden, nearby prep space.
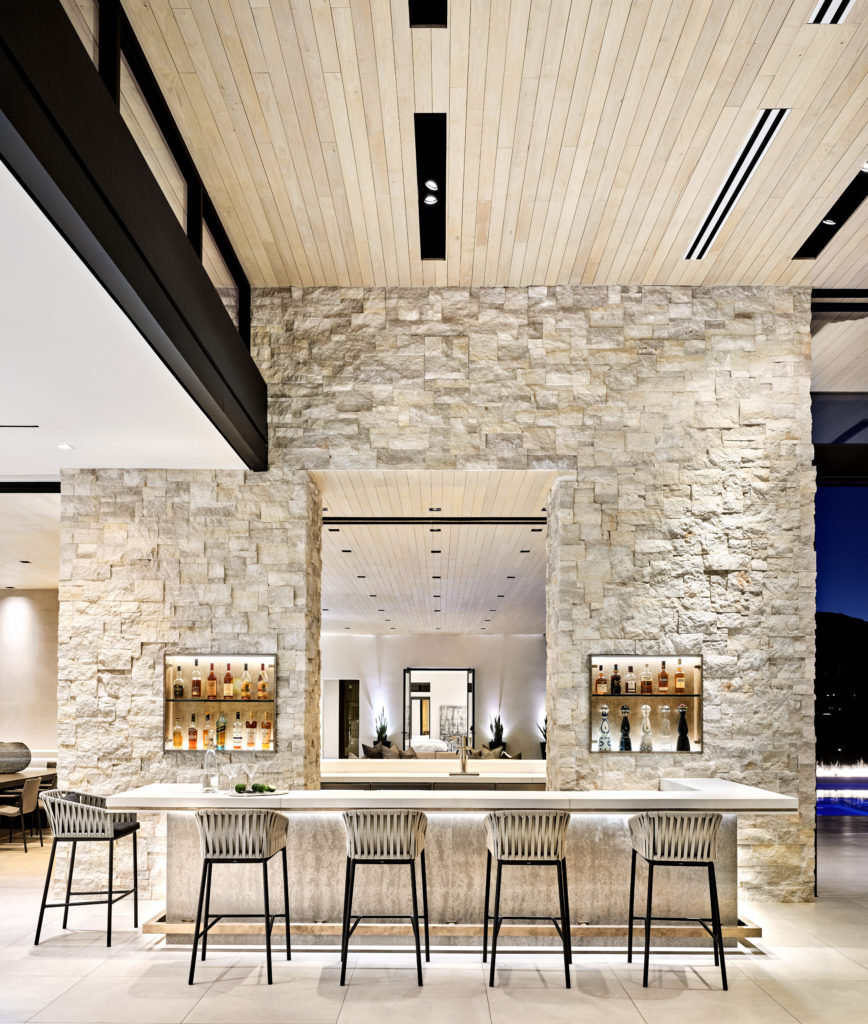
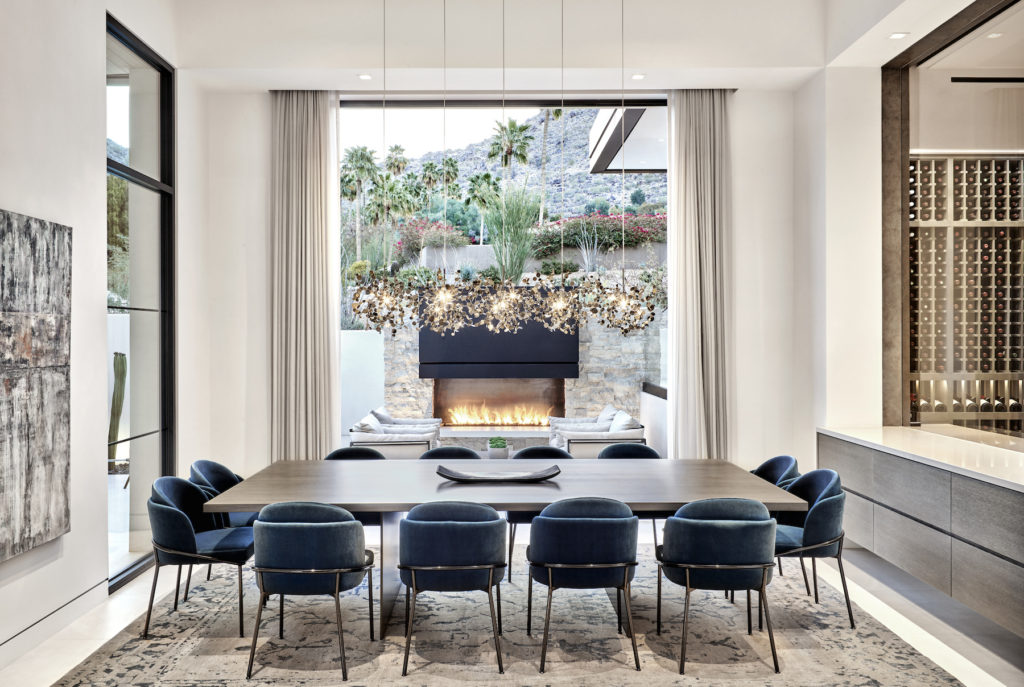
The indoor/outdoor bar is the showpiece of the public space; ivory chipped-face limestone walls and innovative ceiling treatment are standout features. A wine cellar and hidden wine vault provide protection and storage for a legendary wine collection.
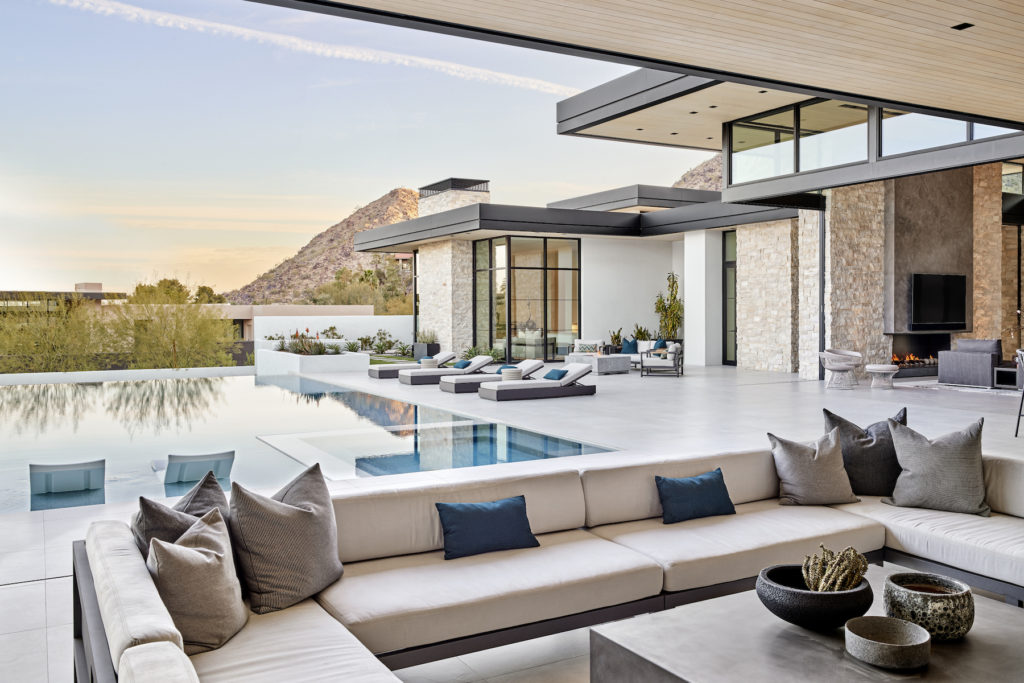
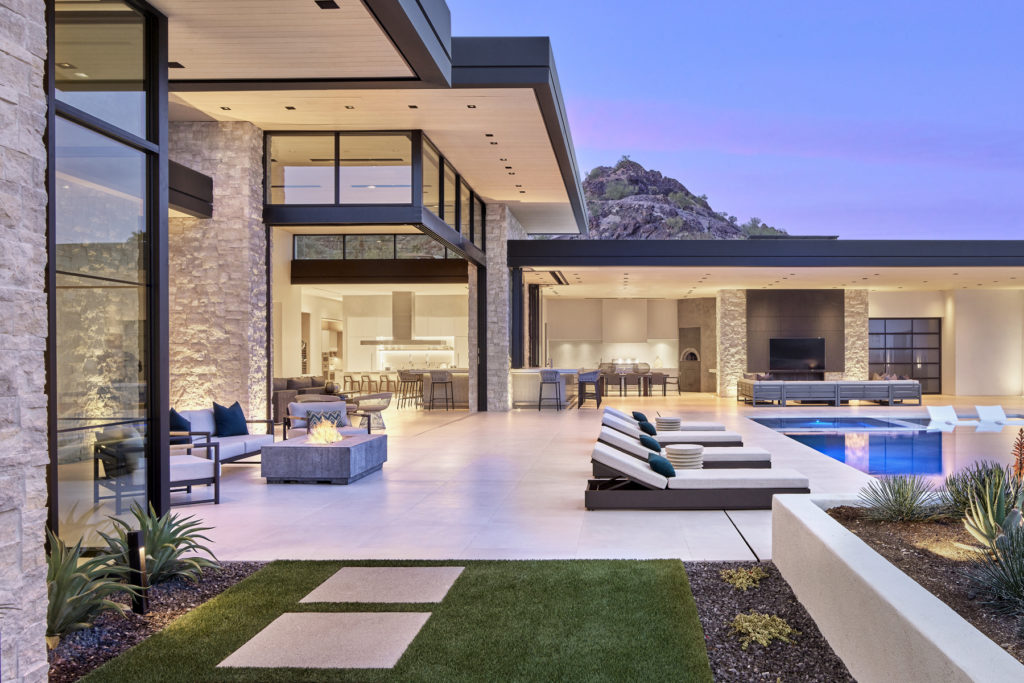
Architect/Designer | Drewett Works
Builder | Bedbrock Developers
Landscape Architect/Designer | Bedbrock Developers
Interior Designer | Mara Interior Design
Photographer | Werner Segarra Photography


