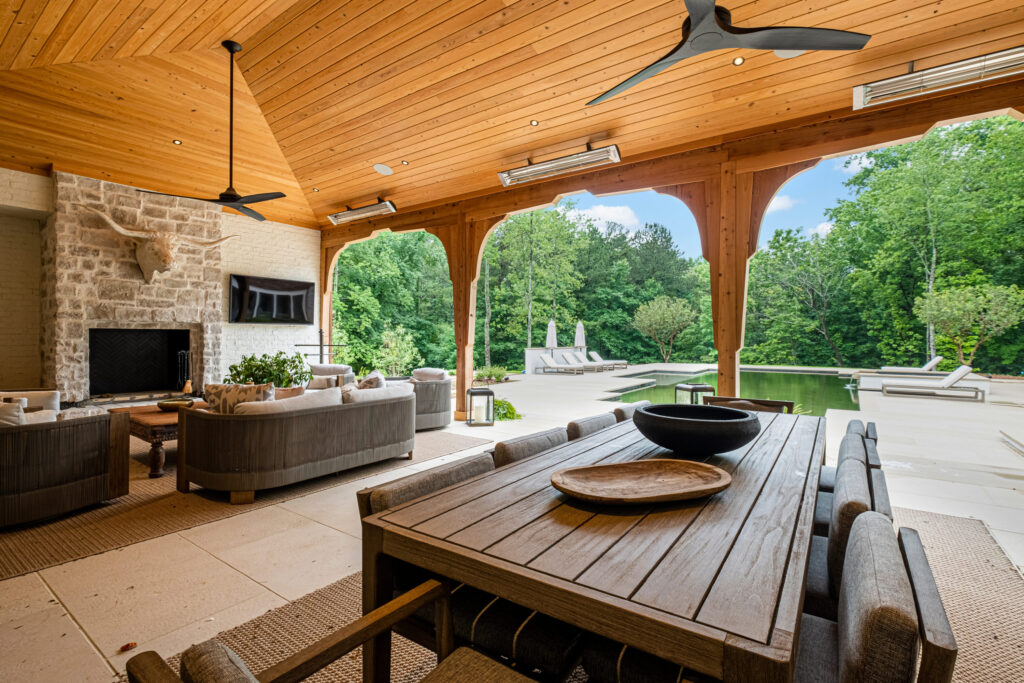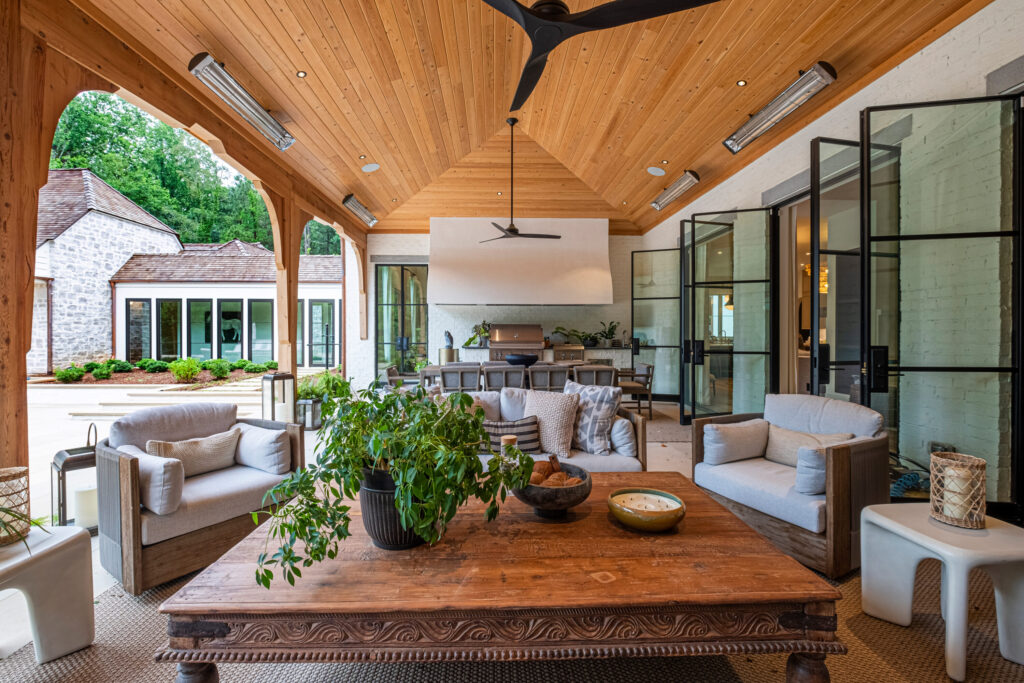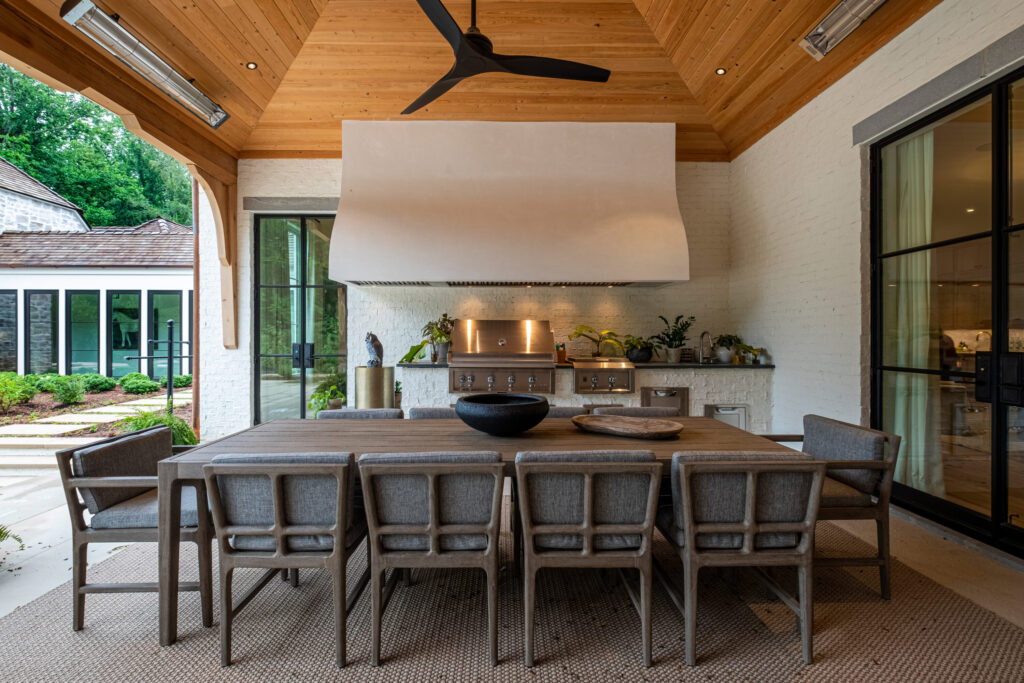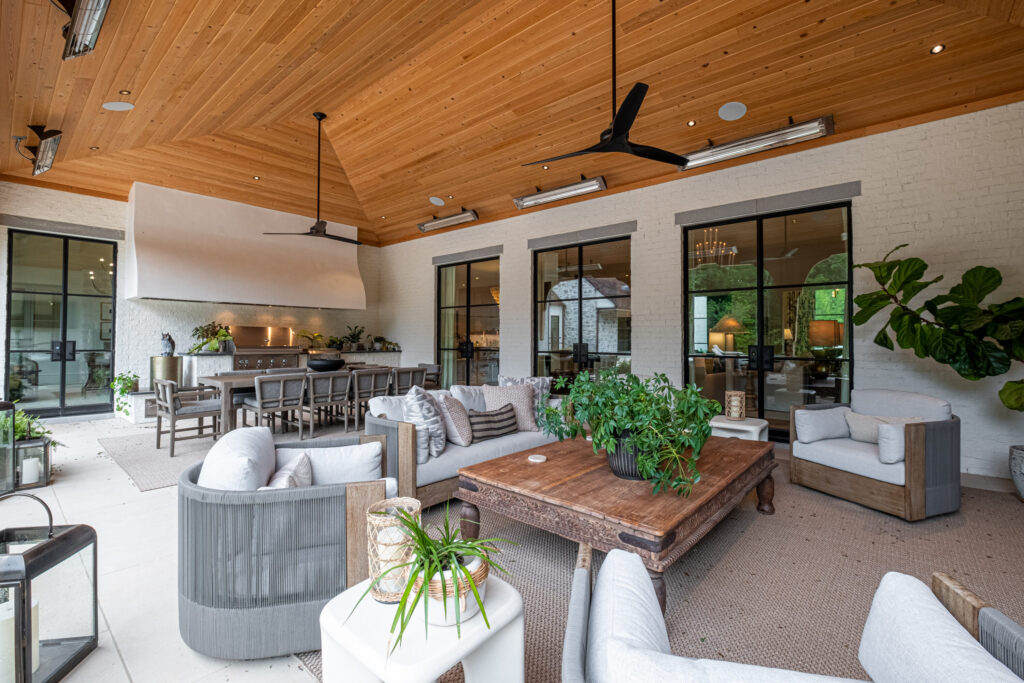This countryside retreat has sleek style, warm brick and personalized details around every turn. Cantilevered brow awnings, custom brackets and steel framed windows and doors adorn the outdoor space. Stone pedestals decorate the columns, and towering ceilings hug all who enter.


Views were carefully curated, and one can see through the glass doors inside one direction, while being delighted with the loungey pool in the other.


A grill, massive fireplace and multiple gathering zones complete the livable, practical, beautiful outdoor room.


Architect/Designer | Lew, Oliver Inc.
Builder | 1023 Construction
Land Planner | Lew Oliver, Inc.
Photographer | Sun Dog Imagery, LLC

From the Judges | This home is uniquely Georgia, with a lot of great details to showcase, including the vaulted wood ceiling with heaters, the detail on the posts and archways, and the hood over the outdoor kitchen. The doors are also a great touch to connect this space to the interior.

