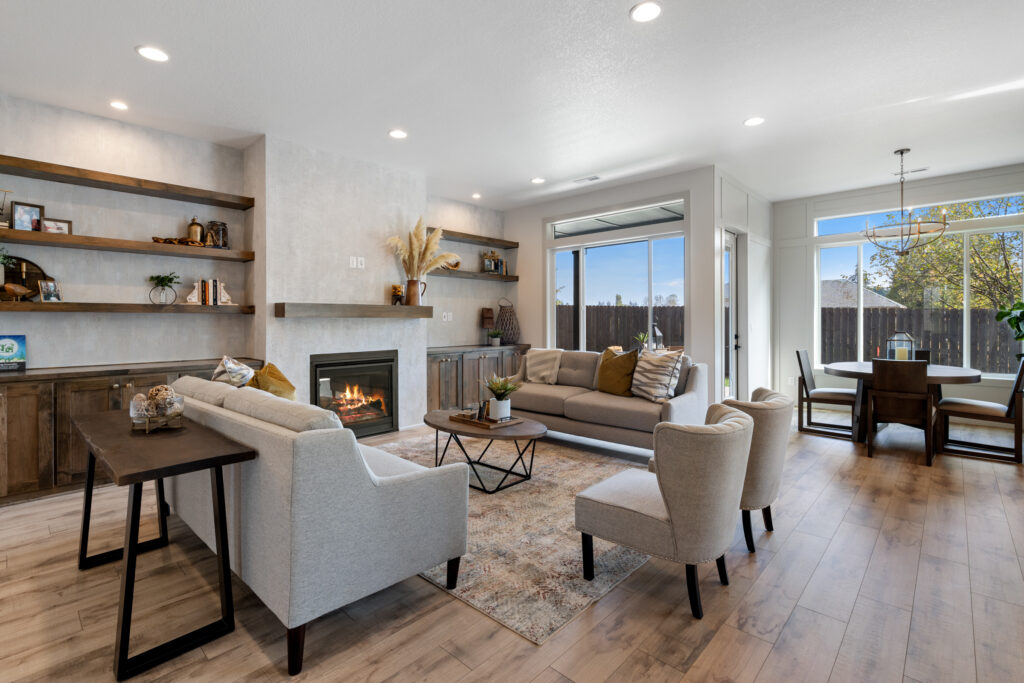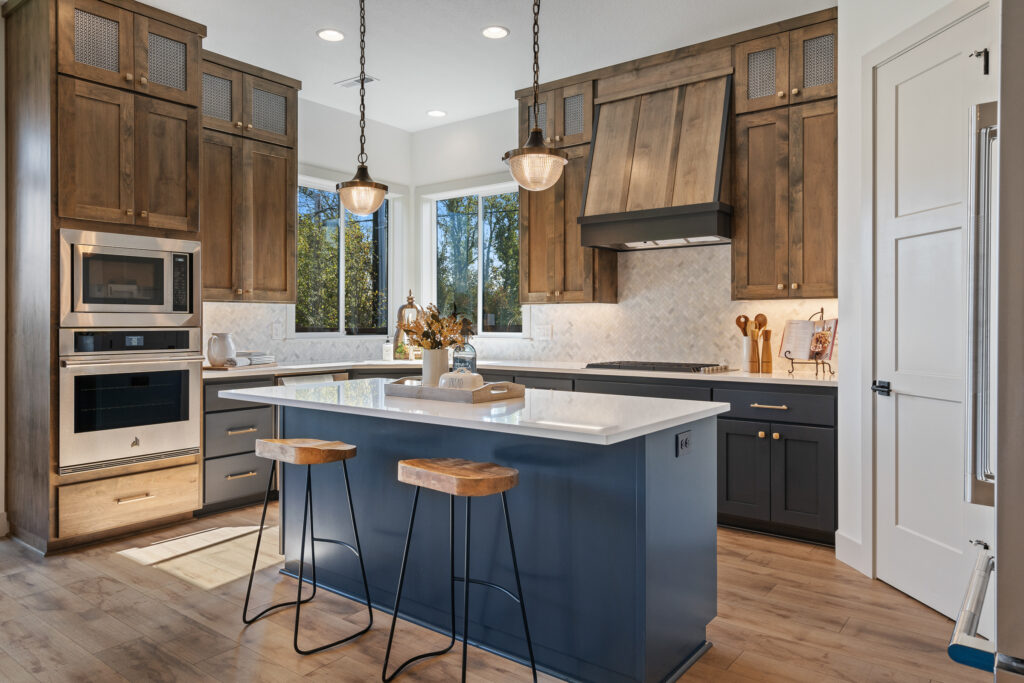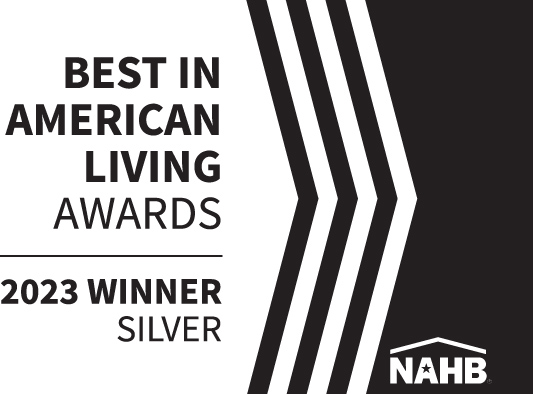The Benton was designed to provide a glimpse into what understated, modern green luxury could be. A key demographic in our Urban Downs community in Ridgefield, WA is empty nesters and retirees, so we built a the home to demonstrate an age-in-place design that’s aesthetically pleasing while showcasing how inhabitants can benefit from an improved indoor environment. The two-story home features custom elements throughout – a custom Alder vent hood, butcher block pantry, and appliance garage in the kitchen, the wainscoting in the dining nook, and the stenciled plaster art wall and fireplace in the great room. Ten-foot ceilings throughout the entry and main living area give way to plenty of natural light through oversized windows. Custom barn door sliders lead to private guest quarters on the main level with two bedrooms and a full bath. The owner’s suite at the back of the home is entered through French doors and features a floor-to-ceiling shiplap accent wall, private slider door access to the covered patio, and spacious en suite bathroom with a soaking tub, barrier-free tiled shower, and a custom walk-in closet that connects directly to the laundry room. Upstairs, a spacious bonus room makes for an excellent game room.


Architect/Designer | E Drafting
Builder | Urban NW Homes
Developer | Urban NW Homes
Interior Designer | Interior Elegance
Interior Merchandiser | Interior Elegance
Photographer | Sage Aesthetic

From the Judges | This home boasts many certifications, but is also designed well and looks cute. The color/contrast with wood accents is a nice touch.

